Idées déco de WC et toilettes avec des portes de placard marrons
Trier par :
Budget
Trier par:Populaires du jour
21 - 40 sur 74 photos
1 sur 3
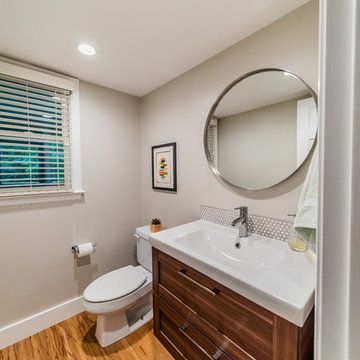
Cette photo montre un petit WC et toilettes moderne avec un placard à porte shaker, des portes de placard marrons, WC séparés, un carrelage gris, un mur gris, un plan de toilette en surface solide, un sol vert et un plan de toilette blanc.
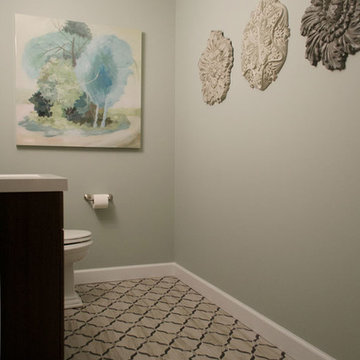
Updated Spec Home: Basement Bathroom
In our Updated Spec Home: Basement Bath, we reveal the newest addition to my mom and sister’s home – a half bath in the Basement. Since they were spending so much time in their Basement Family Room, the need to add a bath on that level quickly became apparent. Fortunately, they had unfinished storage area we could borrow from to make a nice size 8′ x 5′ bath.
Working with a Budget and a Sister
We were working with a budget, but as usual, my sister and I blew the budget on this awesome patterned tile flooring. (Don’t worry design clients – I can stick to a budget when my sister is not around to be a bad influence!). With that said, I do think this flooring makes a great focal point for the bath and worth the expense!
On the Walls
We painted the walls Sherwin Williams Sea Salt (SW6204). Then, we brought in lots of interest and color with this gorgeous acrylic wrapped canvas art and oversized decorative medallions.
All of the plumbing fixtures, lighting and vanity were purchased at a local big box store. We were able to find streamlined options that work great in the space. We used brushed nickel as a light and airy metal option.
As you can see this Updated Spec Home: Basement Bath is a functional and fabulous addition to this gorgeous home. Be sure to check out these other Powder Baths we have designed (here and here).
And That’s a Wrap!
Unless my mom and sister build an addition, we have come to the end of our blog series Updated Spec Home. I hope you have enjoyed this series as much as I enjoyed being a part of making this Spec House a warm, inviting, and gorgeous home for two of my very favorite people!
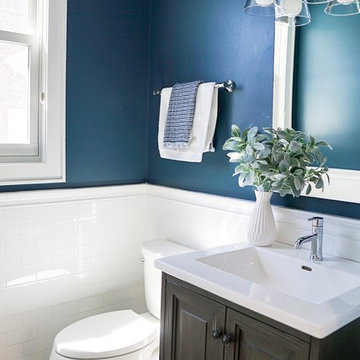
Exemple d'un petit WC et toilettes tendance avec un placard en trompe-l'oeil, des portes de placard marrons, WC séparés, un carrelage blanc, des carreaux de porcelaine, un mur bleu, un sol en carrelage de porcelaine, un lavabo posé, un plan de toilette en quartz modifié, un sol gris et un plan de toilette blanc.
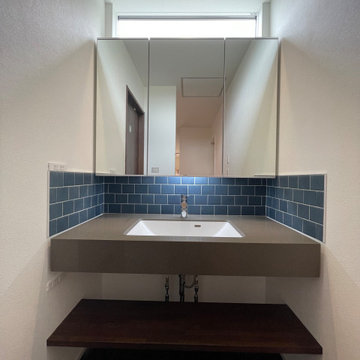
Aménagement d'un WC et toilettes scandinave de taille moyenne avec un placard sans porte, des portes de placard marrons, un carrelage bleu, des carreaux de céramique, un mur blanc, un sol en vinyl, un lavabo encastré, un sol marron, un plan de toilette marron, meuble-lavabo encastré, un plafond en papier peint et du papier peint.
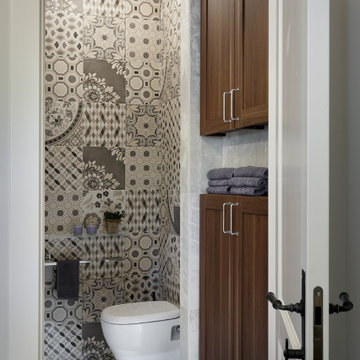
Idée de décoration pour un petit WC suspendu champêtre avec un placard avec porte à panneau encastré, des portes de placard marrons, un carrelage multicolore, des carreaux de porcelaine, un mur gris, un sol en carrelage de porcelaine, un lavabo intégré, un plan de toilette en quartz et un sol gris.
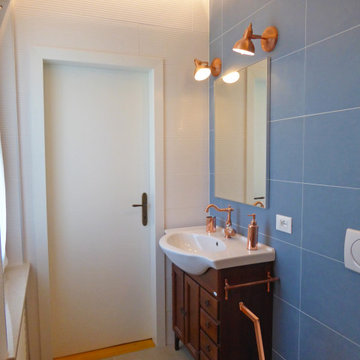
Rifacimento totale di un piccolo Bagno 19.21, interseca lo stile moderno e vintage. Materiali e finiture curate nel dettaglio, per un bagno molto particolare.
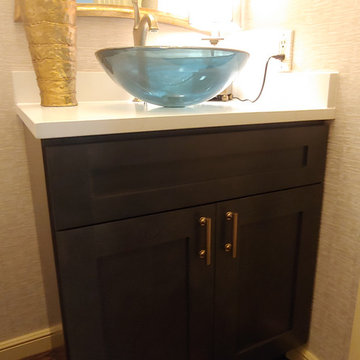
Beautiful dark coffee brown shaker cabinets with gold handles that pop, making for a clean yet sophisticated powder room. Features an above counter sink and a pre- finished UV baked coat of paint to resist chipping.
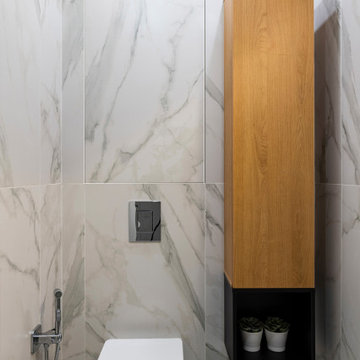
Современный интерьер для семьи дипломата. Квартира (90м2) проектировалась с учетом особых требований к функционалу и количеству декора.
Интерьер минималистичный с элементами русской культуры.
Пожелания к планировке: общее пространство кухни-гостиной, отдельная ванна для взрослых и помещение для хранения спорт-инвентаря и одежды. Хозяева ведут активный образ жизни (даже прыгают с парашютом).
Удалось не только выполнить их пожелания, но и разместить три санузла. Один из которых располагается при спальне.
Изначально, нашей идеей был уход в этнический стиль Африки (хозяева там провели много времени), но они немного утомились буйством цветов и орнаментов этого континента . И хотели максимально спокойный интерьер с небольшими намеками на родную культуру.
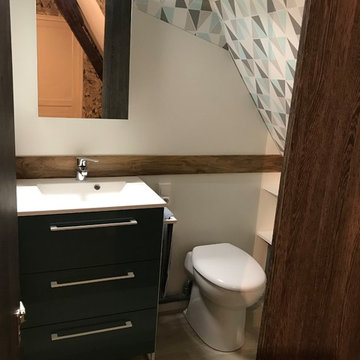
Ségolène GOGO
Aménagement d'un petit WC et toilettes contemporain avec un placard à porte plane, des portes de placard marrons, WC à poser, un mur blanc, sol en stratifié, un lavabo suspendu, un plan de toilette en carrelage, un sol marron et un plan de toilette blanc.
Aménagement d'un petit WC et toilettes contemporain avec un placard à porte plane, des portes de placard marrons, WC à poser, un mur blanc, sol en stratifié, un lavabo suspendu, un plan de toilette en carrelage, un sol marron et un plan de toilette blanc.
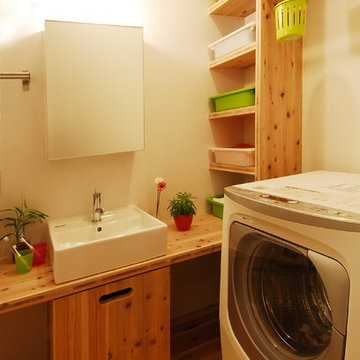
Cette image montre un petit WC et toilettes design avec un placard sans porte, des portes de placard marrons, un mur blanc, un sol en bois brun, une vasque, un plan de toilette en bois, un sol marron et un plan de toilette marron.
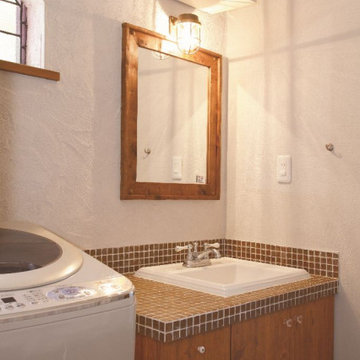
取手はお客様が雑貨屋で購入
Aménagement d'un petit WC et toilettes moderne avec un placard à porte plane, des portes de placard marrons, un carrelage blanc, un mur blanc, un sol en carrelage de céramique, un lavabo posé, un plan de toilette en carrelage, un sol marron et un plan de toilette marron.
Aménagement d'un petit WC et toilettes moderne avec un placard à porte plane, des portes de placard marrons, un carrelage blanc, un mur blanc, un sol en carrelage de céramique, un lavabo posé, un plan de toilette en carrelage, un sol marron et un plan de toilette marron.
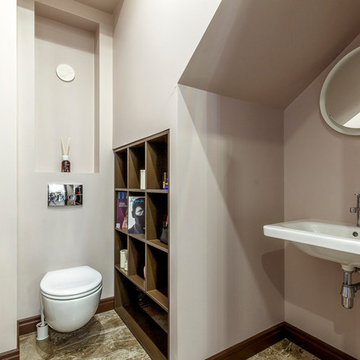
Cette image montre un petit WC suspendu traditionnel avec un placard sans porte, des portes de placard marrons, un carrelage beige, un mur beige, un sol en carrelage de porcelaine, un lavabo suspendu et un sol marron.
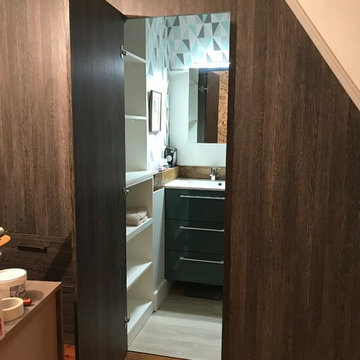
Ségolène GOGO
Réalisation d'un petit WC et toilettes design avec un placard à porte plane, des portes de placard marrons, WC à poser, un lavabo suspendu, un plan de toilette en carrelage et un plan de toilette blanc.
Réalisation d'un petit WC et toilettes design avec un placard à porte plane, des portes de placard marrons, WC à poser, un lavabo suspendu, un plan de toilette en carrelage et un plan de toilette blanc.
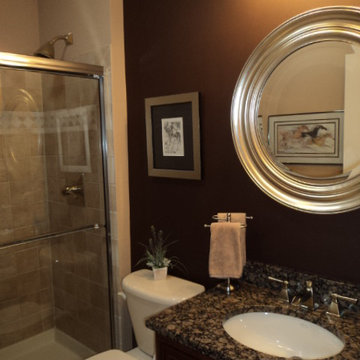
The inset wall behind the sink and toilet gave the idle opportunity to add a dark, rich accent to this room without making it feel dark or small. The silver farm of the mirror pops now, and compliments the rest of the nickel hardware
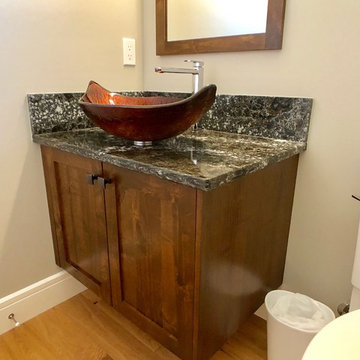
Small powder room, with just the right amount of storage and fun, with a beautiful glass vessel sink and vibrant quartz top.
Cette image montre un petit WC et toilettes design avec un placard à porte shaker, des portes de placard marrons, un mur orange, parquet clair, une vasque, un plan de toilette en quartz modifié, un sol beige et un plan de toilette noir.
Cette image montre un petit WC et toilettes design avec un placard à porte shaker, des portes de placard marrons, un mur orange, parquet clair, une vasque, un plan de toilette en quartz modifié, un sol beige et un plan de toilette noir.
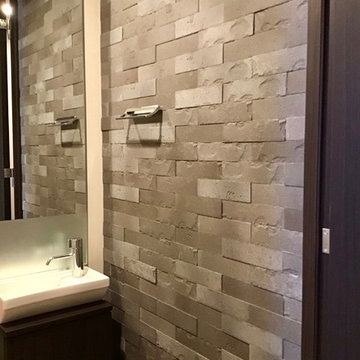
調湿効果や消臭効果が期待できるエコカラット をトイレの壁1面だけに貼りました。
Idée de décoration pour un petit WC et toilettes minimaliste avec des portes de placard marrons et un carrelage gris.
Idée de décoration pour un petit WC et toilettes minimaliste avec des portes de placard marrons et un carrelage gris.

一つ目の特別な空間・住居棟 photo by noriyuki yamamoto
Réalisation d'un grand WC et toilettes asiatique avec des portes de placard marrons, WC à poser, un mur blanc, un plan de toilette en surface solide et un sol beige.
Réalisation d'un grand WC et toilettes asiatique avec des portes de placard marrons, WC à poser, un mur blanc, un plan de toilette en surface solide et un sol beige.
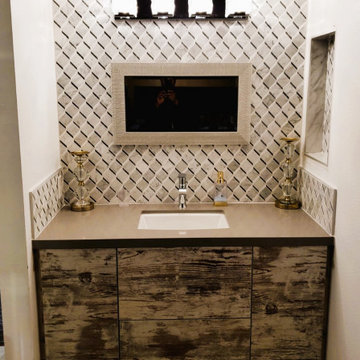
His and Hers custom wooden vanity. Custom cabinet and storage.
Idée de décoration pour un WC et toilettes de taille moyenne avec des portes de placard marrons, un carrelage marron, un mur beige, un sol en carrelage de porcelaine, un sol marron et meuble-lavabo suspendu.
Idée de décoration pour un WC et toilettes de taille moyenne avec des portes de placard marrons, un carrelage marron, un mur beige, un sol en carrelage de porcelaine, un sol marron et meuble-lavabo suspendu.
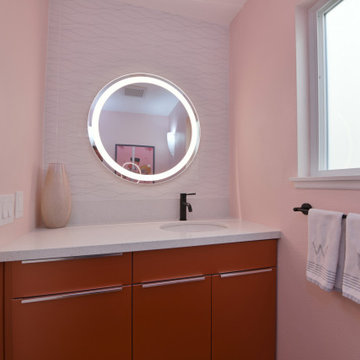
Kitchen & Powder Room Remodel in Los Angeles, CA Let us know what you think! @BuildCisco 1-877-BUILD-57
Réalisation d'un petit WC et toilettes minimaliste avec des portes de placard marrons et un plan de toilette blanc.
Réalisation d'un petit WC et toilettes minimaliste avec des portes de placard marrons et un plan de toilette blanc.
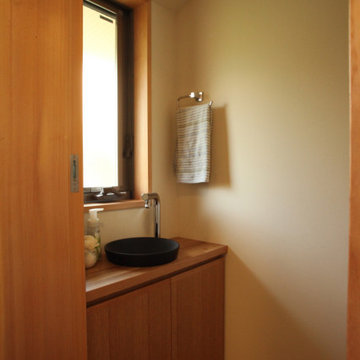
トイレの手洗器です。少しスペースを活用して使いやすい手洗いスペースとなっています。
Exemple d'un petit WC et toilettes moderne avec un placard à porte affleurante, des portes de placard marrons, WC à poser, un carrelage blanc, un mur blanc, parquet foncé, une vasque, un plan de toilette en bois, un sol marron, un plan de toilette marron, meuble-lavabo sur pied, un plafond en papier peint et du papier peint.
Exemple d'un petit WC et toilettes moderne avec un placard à porte affleurante, des portes de placard marrons, WC à poser, un carrelage blanc, un mur blanc, parquet foncé, une vasque, un plan de toilette en bois, un sol marron, un plan de toilette marron, meuble-lavabo sur pied, un plafond en papier peint et du papier peint.
Idées déco de WC et toilettes avec des portes de placard marrons
2