Idées déco de WC et toilettes avec des portes de placard marrons
Trier par :
Budget
Trier par:Populaires du jour
161 - 180 sur 382 photos
1 sur 3
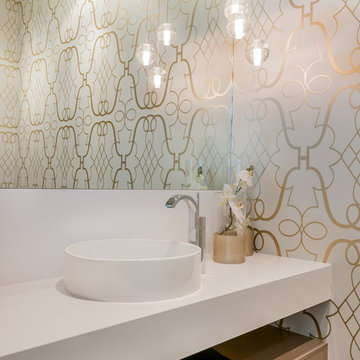
Cat Segovia Photography
Aménagement d'un WC et toilettes contemporain de taille moyenne avec un placard à porte plane, WC à poser, un mur blanc, un sol en bois brun, une vasque, des portes de placard marrons et un plan de toilette en surface solide.
Aménagement d'un WC et toilettes contemporain de taille moyenne avec un placard à porte plane, WC à poser, un mur blanc, un sol en bois brun, une vasque, des portes de placard marrons et un plan de toilette en surface solide.
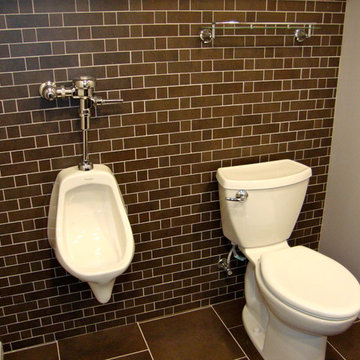
Absolute Construction And Remodeling
Aménagement d'un WC et toilettes industriel de taille moyenne avec un urinoir, un placard avec porte à panneau encastré, des portes de placard marrons, un mur gris, un sol en carrelage de porcelaine, un lavabo encastré, un plan de toilette en granite et un sol marron.
Aménagement d'un WC et toilettes industriel de taille moyenne avec un urinoir, un placard avec porte à panneau encastré, des portes de placard marrons, un mur gris, un sol en carrelage de porcelaine, un lavabo encastré, un plan de toilette en granite et un sol marron.
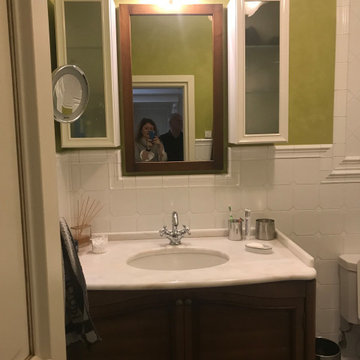
В этом санузле даже зона душевой отделана плиткой только на 1 метр от пола.Дом прекрасно эксплуатируется,покрытия прочные,от воды не страдают.
Idées déco pour un grand WC et toilettes classique avec un placard avec porte à panneau encastré, des portes de placard marrons, WC séparés, un carrelage blanc, des carreaux de céramique, un mur vert, un sol en carrelage de porcelaine, un lavabo encastré, un plan de toilette en marbre, un sol gris, un plan de toilette blanc et meuble-lavabo sur pied.
Idées déco pour un grand WC et toilettes classique avec un placard avec porte à panneau encastré, des portes de placard marrons, WC séparés, un carrelage blanc, des carreaux de céramique, un mur vert, un sol en carrelage de porcelaine, un lavabo encastré, un plan de toilette en marbre, un sol gris, un plan de toilette blanc et meuble-lavabo sur pied.

A few years back we had the opportunity to take on this custom traditional transitional ranch style project in Auburn. This home has so many exciting traits we are excited for you to see; a large open kitchen with TWO island and custom in house lighting design, solid surfaces in kitchen and bathrooms, a media/bar room, detailed and painted interior millwork, exercise room, children's wing for their bedrooms and own garage, and a large outdoor living space with a kitchen. The design process was extensive with several different materials mixed together.
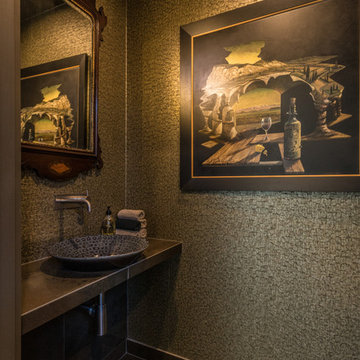
Guest WC.
Photo credit: The Photographer's Studio & Laboratory.
Aménagement d'un petit WC et toilettes contemporain avec un placard à porte plane, des portes de placard marrons, WC à poser, un carrelage marron, des carreaux de céramique, un mur marron, un sol en carrelage de porcelaine, une vasque, un plan de toilette en quartz modifié, un sol marron et un plan de toilette marron.
Aménagement d'un petit WC et toilettes contemporain avec un placard à porte plane, des portes de placard marrons, WC à poser, un carrelage marron, des carreaux de céramique, un mur marron, un sol en carrelage de porcelaine, une vasque, un plan de toilette en quartz modifié, un sol marron et un plan de toilette marron.

Sofia Joelsson Design, Interior Design Services. Powder Room, two story New Orleans new construction,
Inspiration pour un petit WC et toilettes traditionnel avec un placard à porte plane, des portes de placard marrons, WC séparés, un carrelage blanc, un mur blanc, un sol en bois brun, un lavabo intégré, un plan de toilette en marbre, un plan de toilette blanc, meuble-lavabo suspendu et un plafond voûté.
Inspiration pour un petit WC et toilettes traditionnel avec un placard à porte plane, des portes de placard marrons, WC séparés, un carrelage blanc, un mur blanc, un sol en bois brun, un lavabo intégré, un plan de toilette en marbre, un plan de toilette blanc, meuble-lavabo suspendu et un plafond voûté.
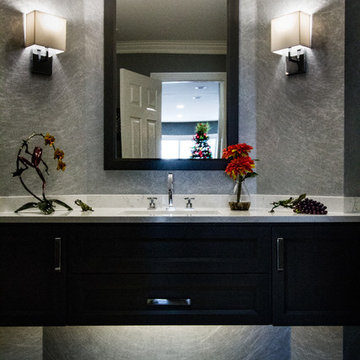
Cabinets: Dura Supreme, Lynden door, Maple, Smoke stain
Dura Supreme, Chroma door, Pearl Paint
Counters: Quartz, Snowy River, Eased Edge
Tile Backsplash: Glass
Fireplace Tile: Shadow Night 24x24 Cercan Tile
Lighting: Table light Feiss SF340 SN
Island Light: Kichler 42018 NI
Applainces: KitchenAid
Hardware: Shwinn
Flooring: Chelsea Floors, Pre finished, Hickory, Cumberland gap plank.
Faucet: Brizo, Solna
Photo By: Amanda Rinke
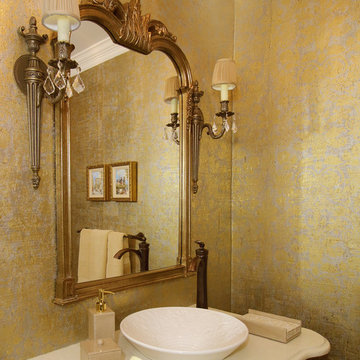
A traditional mirror hangs centered ornate crystal wall sconces. A white ceramic vessel sink sits on top of a shaped marble counter top.
Réalisation d'un WC et toilettes tradition de taille moyenne avec un placard en trompe-l'oeil, des portes de placard marrons, WC à poser, un carrelage beige, un mur jaune, un sol en marbre, une vasque, un plan de toilette en marbre et un sol beige.
Réalisation d'un WC et toilettes tradition de taille moyenne avec un placard en trompe-l'oeil, des portes de placard marrons, WC à poser, un carrelage beige, un mur jaune, un sol en marbre, une vasque, un plan de toilette en marbre et un sol beige.
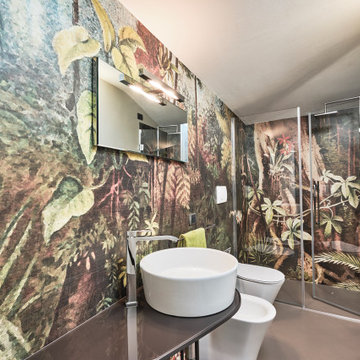
Fiore all’occhiello della ristrutturazione è il piccolo bagno vicino al corridoio dell’ingresso. La carta da parati scelta effetto giungla lascia l’ospite letteralmente senza fiato. Per valorizzare la parete è stato scelto di appoggiare il lavabo Hatria su un tavolinetto realizzato su misura su nostro disegno in ferro verniciato e piano in vetro retroverniciato. Un grazioso dettaglio che impreziosisce ancor di più questo ambiente. Una doccia walk-in permette di sfruttare al meglio lo spazio dedicato alla nicchia della doccia
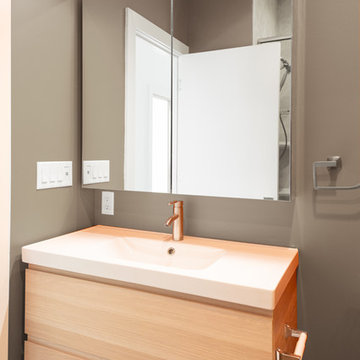
MichaelChristiePhotography
Exemple d'un WC et toilettes moderne de taille moyenne avec un placard à porte plane, des portes de placard marrons, un sol en carrelage de céramique, un lavabo intégré, un plan de toilette en quartz modifié, un sol marron et un plan de toilette blanc.
Exemple d'un WC et toilettes moderne de taille moyenne avec un placard à porte plane, des portes de placard marrons, un sol en carrelage de céramique, un lavabo intégré, un plan de toilette en quartz modifié, un sol marron et un plan de toilette blanc.
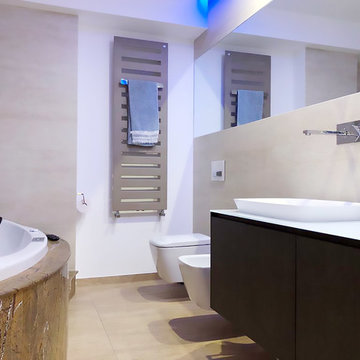
Idées déco pour un grand WC et toilettes contemporain avec un placard à porte plane, des portes de placard marrons, WC séparés, un carrelage beige, des carreaux de porcelaine, un mur blanc, un sol en carrelage de porcelaine, une vasque, un plan de toilette en surface solide, un sol beige et un plan de toilette blanc.
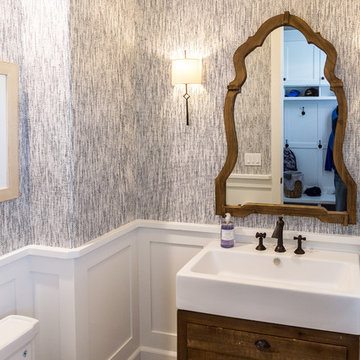
This first powder room went with wallpaper as their dominant design concept and patterned tile floor. The eye-catching part of this bathroom is also the dramatic wood framed mirror. It’s unique and works well with the vanity.
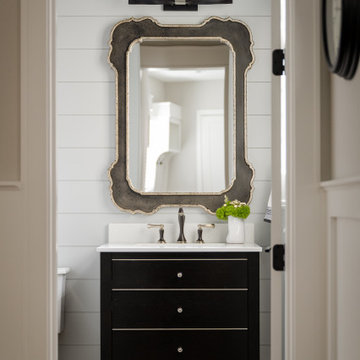
Our Indiana studio created an elegant and sophisticated design plan for this beautiful Euro-inspired custom-build home in Zionsville’s Holliday Farms country club. Throughout the home we used a neutral palette for a bright and seamless flow and thoughtful lighting to create interesting focal points. The home bar got a classic look with wooden cabinets, a beautiful island, and minimalist bar chairs. The airy kitchen’s light-colored cabinets and comfortable bar chairs exude warmth and cheer. We also gave the client’s lovely wine collection a unique display shelf next to the dining area.
---Project completed by Wendy Langston's Everything Home interior design firm, which serves Carmel, Zionsville, Fishers, Westfield, Noblesville, and Indianapolis.
For more about Everything Home, see here: https://everythinghomedesigns.com/
To learn more about this project, see here:
https://everythinghomedesigns.com/portfolio/euro-inspired-luxe-living/
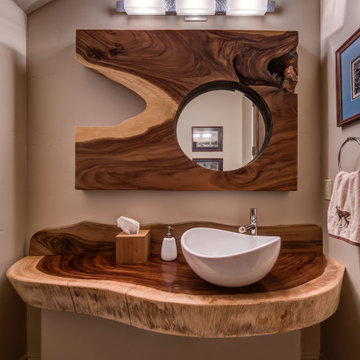
LakeCrest Builders built this custom home for a client. The project was completed in 2016.
The first powder room has a natural, floating wood counter with a vessel sink. The decorative mirror shares the same wood elements.
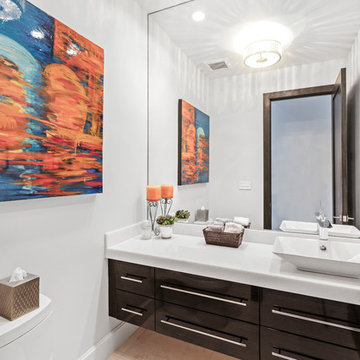
We gave this grand Boca Raton home comfortable interiors reflective of the client's personality.
Project completed by Lighthouse Point interior design firm Barbara Brickell Designs, Serving Lighthouse Point, Parkland, Pompano Beach, Highland Beach, and Delray Beach.
For more about Barbara Brickell Designs, click here: http://www.barbarabrickelldesigns.com
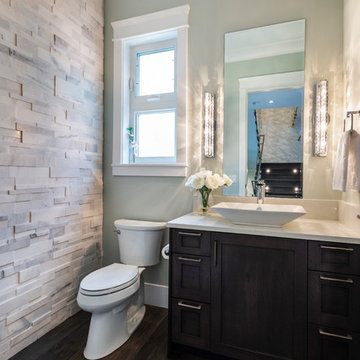
Aménagement d'un petit WC et toilettes classique avec un placard à porte shaker, des portes de placard marrons, WC séparés, un carrelage gris, du carrelage en marbre, un mur gris, un sol en bois brun, une vasque, un plan de toilette en quartz modifié, un sol marron et un plan de toilette beige.
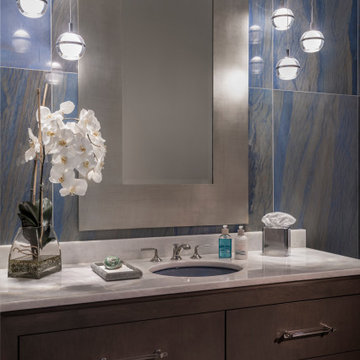
Aménagement d'un WC et toilettes bord de mer de taille moyenne avec un placard à porte plane, des portes de placard marrons, un carrelage de pierre, un lavabo encastré, un plan de toilette en quartz, un plan de toilette blanc et meuble-lavabo suspendu.
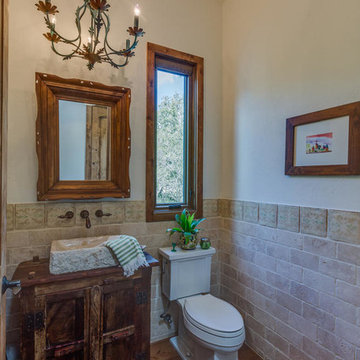
Decorative Powder Room in Main residence near
Cette photo montre un WC et toilettes montagne de taille moyenne avec un placard en trompe-l'oeil, des portes de placard marrons, WC séparés, un carrelage beige, un carrelage de pierre, un mur blanc, parquet clair, une vasque, un plan de toilette en bois et un sol marron.
Cette photo montre un WC et toilettes montagne de taille moyenne avec un placard en trompe-l'oeil, des portes de placard marrons, WC séparés, un carrelage beige, un carrelage de pierre, un mur blanc, parquet clair, une vasque, un plan de toilette en bois et un sol marron.
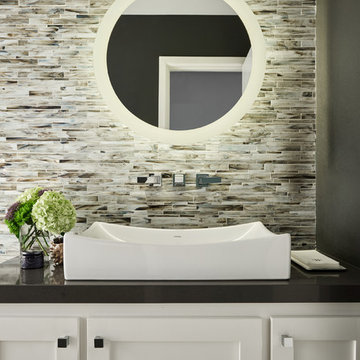
Highly edited and livable, this Dallas mid-century residence is both bright and airy. The layered neutrals are brightened with carefully placed pops of color, creating a simultaneously welcoming and relaxing space. The home is a perfect spot for both entertaining large groups and enjoying family time -- exactly what the clients were looking for.
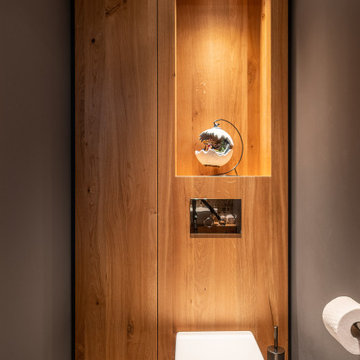
Inspiration pour un petit WC et toilettes design avec des portes de placard marrons, un mur gris et un sol gris.
Idées déco de WC et toilettes avec des portes de placard marrons
9