Idées déco de WC et toilettes avec des portes de placard noires et des portes de placard jaunes
Trier par :
Budget
Trier par:Populaires du jour
181 - 200 sur 2 442 photos
1 sur 3
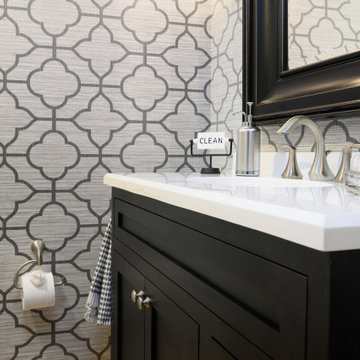
Paint on ceiling is Sherwin Williams Cyberspace, bathroom cabinet by Bertch, faucet is Moen's Eva. Wallpaper by Wallquest - Grass Effects.
Exemple d'un petit WC et toilettes chic avec un placard à porte plane, des portes de placard noires, WC séparés, un mur gris, parquet clair, un lavabo intégré, un plan de toilette en surface solide, un sol beige, un plan de toilette blanc, meuble-lavabo sur pied et du papier peint.
Exemple d'un petit WC et toilettes chic avec un placard à porte plane, des portes de placard noires, WC séparés, un mur gris, parquet clair, un lavabo intégré, un plan de toilette en surface solide, un sol beige, un plan de toilette blanc, meuble-lavabo sur pied et du papier peint.
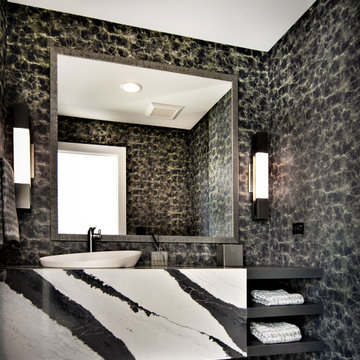
Inspiration pour un WC et toilettes design de taille moyenne avec des portes de placard noires, WC à poser, un mur multicolore, une vasque, un plan de toilette en marbre, un plan de toilette multicolore, meuble-lavabo encastré et du papier peint.
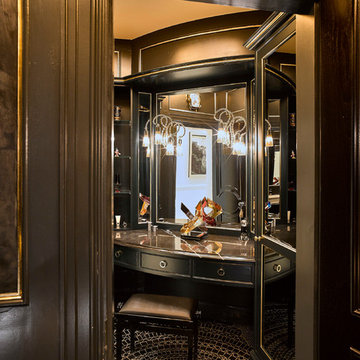
Powder Room
Idée de décoration pour un très grand WC et toilettes minimaliste avec un placard à porte vitrée, des portes de placard noires, un sol en carrelage de terre cuite, un plan de toilette en marbre, un sol multicolore et un plan de toilette gris.
Idée de décoration pour un très grand WC et toilettes minimaliste avec un placard à porte vitrée, des portes de placard noires, un sol en carrelage de terre cuite, un plan de toilette en marbre, un sol multicolore et un plan de toilette gris.
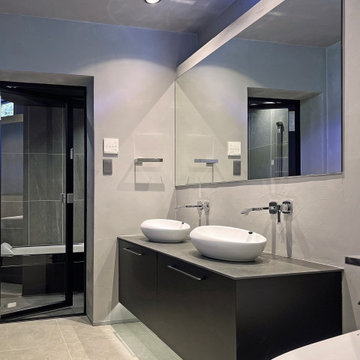
タイル貼りの浴室へつづく2ボールシンクは造作で浮かせてあります。
Cette image montre un WC et toilettes minimaliste avec un placard à porte affleurante, des portes de placard noires, WC à poser, un mur gris, un sol en carrelage de céramique, une vasque, un plan de toilette en carrelage, un sol gris, un plan de toilette gris et meuble-lavabo suspendu.
Cette image montre un WC et toilettes minimaliste avec un placard à porte affleurante, des portes de placard noires, WC à poser, un mur gris, un sol en carrelage de céramique, une vasque, un plan de toilette en carrelage, un sol gris, un plan de toilette gris et meuble-lavabo suspendu.
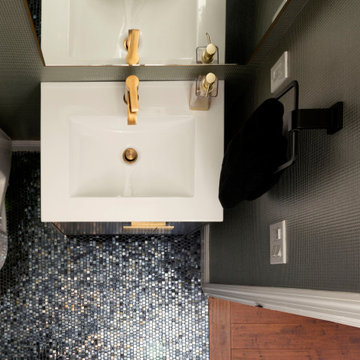
Cette photo montre un petit WC et toilettes tendance avec un placard à porte plane, des portes de placard noires, un bidet, un mur vert, un sol en carrelage de terre cuite, un sol multicolore, un plan de toilette blanc, meuble-lavabo sur pied et du papier peint.
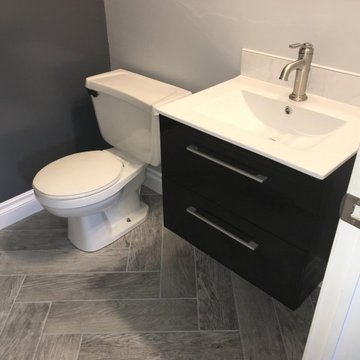
Solution: Wall-mounted everything! Free up more floor space and give the illusion of a far bigger room by negating any pedestal items from your bathroom. Wall-mounted suite items and storage are the key here and, as an added bonus, look terrifically contemporary.
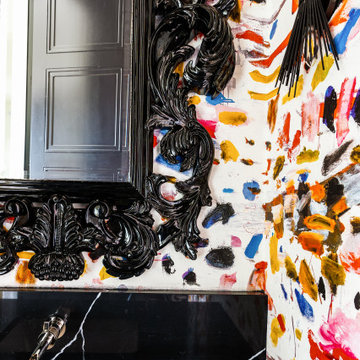
Idées déco pour un petit WC et toilettes classique avec des portes de placard noires, un plan de toilette en marbre, un plan de toilette noir, meuble-lavabo suspendu et du papier peint.
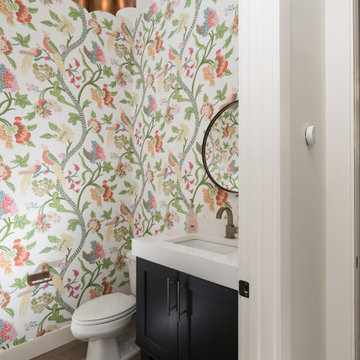
Cette image montre un petit WC et toilettes rustique avec un placard avec porte à panneau encastré, des portes de placard noires, WC séparés, un mur multicolore, parquet clair, un lavabo encastré, un plan de toilette en quartz modifié, un sol beige et un plan de toilette blanc.
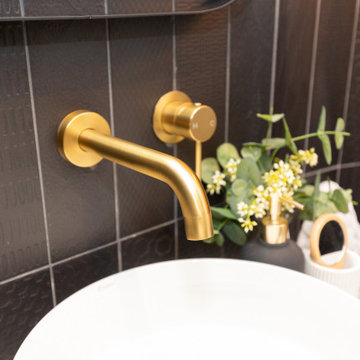
Cette photo montre un petit WC et toilettes tendance avec des portes de placard noires, un carrelage noir, des carreaux de porcelaine, une vasque, un plan de toilette en quartz modifié, un plan de toilette blanc et meuble-lavabo suspendu.

This small space transforms into an exotic getaway. Mandala wallpaper begins a journey across continents. Wall sconces with ornate gold mandalas over white stone bases and a Moorish shaped mirror accentuate the design without overwhelming it. A black vanity pulls the intricacies out of the wallpaper, allowing a back and forth design conversation. White chevron floors remind us of hand paved roads, but keep us here, present and cool with clean lines and timeless pattern.

In this guest cloakroom, luxury and bold design choices speak volumes. The walls are clad in an opulent wallpaper adorned with golden palm motifs set against a deep, matte black background, creating a rich and exotic tapestry. The sleek lines of a contemporary basin cabinet in a contrasting charcoal hue anchor the space, boasting clean, modern functionality. Above, a copper-toned round mirror reflects the intricate details and adds a touch of warmth, complementing the coolness of the dark tones. The herringbone-patterned flooring in dark slate provides a grounding element, its texture and color harmonizing with the room's overall decadence. A built-in bench with a plush cushion offers a practical seating solution, its fabric echoing the room's geometric and sophisticated style. This cloakroom is a statement in confident interior styling, transforming a utilitarian space into a conversation piece.
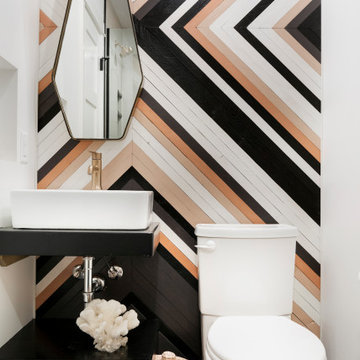
Cette image montre un WC et toilettes design avec un placard sans porte, des portes de placard noires, WC séparés, un mur blanc, un sol en terrazzo, une vasque, un sol multicolore et un plan de toilette noir.
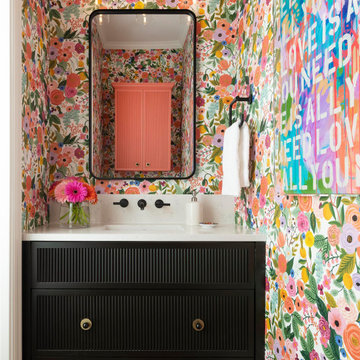
This quaint home, located in Plano’s prestigious Willow Bend Polo Club, underwent some super fun updates during our renovation and refurnishing project! The clients’ love for bright colors, mid-century modern elements, and bold looks led us to designing a black and white bathroom with black paned glass, colorful hues in the game room and bedrooms, and a sleek new “work from home” space for working in style. The clients love using their new spaces and have decided to let us continue designing these looks throughout additional areas in the home!

Glossy Teal Powder Room with a silver foil ceiling and lots of marble.
Réalisation d'un petit WC et toilettes design avec un placard avec porte à panneau encastré, des portes de placard noires, WC à poser, un carrelage bleu, du carrelage en marbre, un mur bleu, un sol en marbre, un lavabo encastré, un plan de toilette en marbre, un sol multicolore, un plan de toilette blanc, meuble-lavabo sur pied et un plafond en papier peint.
Réalisation d'un petit WC et toilettes design avec un placard avec porte à panneau encastré, des portes de placard noires, WC à poser, un carrelage bleu, du carrelage en marbre, un mur bleu, un sol en marbre, un lavabo encastré, un plan de toilette en marbre, un sol multicolore, un plan de toilette blanc, meuble-lavabo sur pied et un plafond en papier peint.

The new custom vanity is a major upgrade from the existing conditions. It’s larger in size and still creates a grounding focal point, but in a much more contemporary way. We opted for black stained wood, flat cabinetry with integrated pulls for the most minimal look. Then we selected a honed limestone countertop that we carried down both sides of the vanity in a waterfall effect. To maintain the most sleek and minimal look, we opted for an integrated sink and a custom cut out for trash.
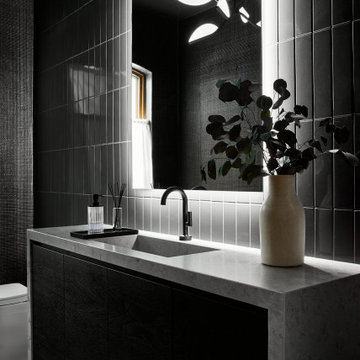
The new custom vanity is a major upgrade from the existing conditions. It’s larger in size and still creates a grounding focal point, but in a much more contemporary way. We opted for black stained wood, flat cabinetry with integrated pulls for the most minimal look. Then we selected a honed limestone countertop that we carried down both sides of the vanity in a waterfall effect. To maintain the most sleek and minimal look, we opted for an integrated sink and a custom cut out for trash.

Slab vanity with custom brass integrated into the design.
Idée de décoration pour un WC et toilettes design de taille moyenne avec des portes de placard noires, un mur noir, parquet clair, une vasque, un plan de toilette en marbre, un sol beige, un plan de toilette noir, meuble-lavabo sur pied, un plafond en papier peint et du papier peint.
Idée de décoration pour un WC et toilettes design de taille moyenne avec des portes de placard noires, un mur noir, parquet clair, une vasque, un plan de toilette en marbre, un sol beige, un plan de toilette noir, meuble-lavabo sur pied, un plafond en papier peint et du papier peint.
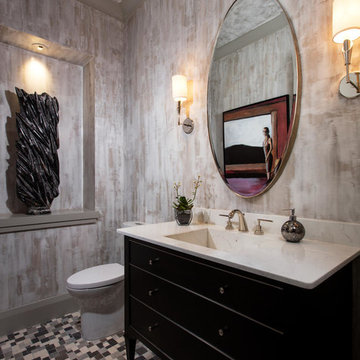
Idées déco pour un WC et toilettes classique avec un placard en trompe-l'oeil, des portes de placard noires, un mur multicolore, un sol en carrelage de terre cuite, un lavabo intégré et un sol multicolore.
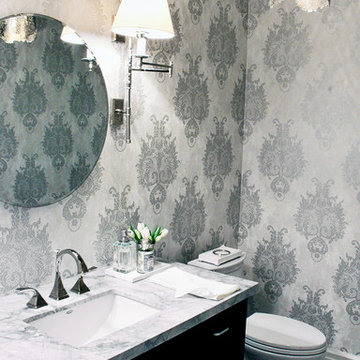
Idée de décoration pour un WC et toilettes victorien de taille moyenne avec un placard sans porte, des portes de placard noires, WC séparés, un mur gris, un sol en carrelage de porcelaine, un lavabo encastré, un plan de toilette en marbre et un sol gris.
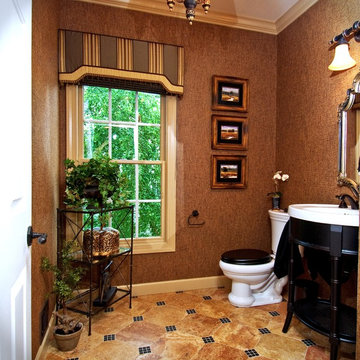
Wallpaper raffia look, dark ebony vanity, top flush commode with ebony seat. Silk stripe cornice with natural woven shade for privacy. Black and gold chandelier.
Idées déco de WC et toilettes avec des portes de placard noires et des portes de placard jaunes
10