Idées déco de WC et toilettes avec des portes de placard noires et des portes de placards vertess
Trier par :
Budget
Trier par:Populaires du jour
61 - 80 sur 2 826 photos
1 sur 3
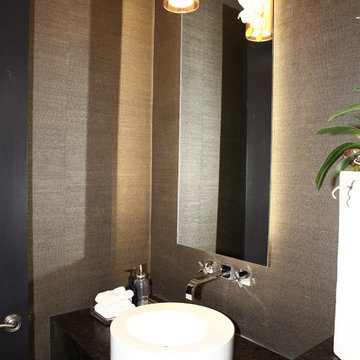
Kevin M. Crosse/Arizona Imaging
Exemple d'un petit WC et toilettes tendance avec un placard à porte plane, des portes de placard noires, un mur marron, une vasque, un plan de toilette en granite et un plan de toilette noir.
Exemple d'un petit WC et toilettes tendance avec un placard à porte plane, des portes de placard noires, un mur marron, une vasque, un plan de toilette en granite et un plan de toilette noir.

Photo: Drew Callahan
Exemple d'un grand WC et toilettes chic avec un placard en trompe-l'oeil, des portes de placard noires, un mur multicolore, un carrelage noir, un sol en carrelage de terre cuite, un lavabo encastré et un plan de toilette en marbre.
Exemple d'un grand WC et toilettes chic avec un placard en trompe-l'oeil, des portes de placard noires, un mur multicolore, un carrelage noir, un sol en carrelage de terre cuite, un lavabo encastré et un plan de toilette en marbre.

Idée de décoration pour un WC et toilettes marin avec un placard sans porte, des portes de placard noires, un mur multicolore, un sol en bois brun, un lavabo encastré, un plan de toilette blanc, meuble-lavabo sur pied et du papier peint.

Inspiration pour un petit WC et toilettes minimaliste avec un placard à porte plane, des portes de placard noires, un mur gris, un sol blanc, meuble-lavabo encastré et du papier peint.

Aménagement d'un WC et toilettes classique de taille moyenne avec un placard à porte shaker, des portes de placard noires, WC à poser, un mur gris, un sol en carrelage de céramique, un lavabo encastré, un plan de toilette en marbre, un sol multicolore, un plan de toilette blanc et meuble-lavabo suspendu.

Palm Springs - Bold Funkiness. This collection was designed for our love of bold patterns and playful colors.
Cette image montre un petit WC suspendu vintage avec meuble-lavabo sur pied, un placard sans porte, des portes de placard noires, un carrelage noir et blanc, des carreaux de béton, un mur blanc, un plan vasque, un plan de toilette en quartz modifié et un plan de toilette blanc.
Cette image montre un petit WC suspendu vintage avec meuble-lavabo sur pied, un placard sans porte, des portes de placard noires, un carrelage noir et blanc, des carreaux de béton, un mur blanc, un plan vasque, un plan de toilette en quartz modifié et un plan de toilette blanc.

Idée de décoration pour un petit WC et toilettes tradition avec un placard en trompe-l'oeil, des portes de placard noires, des carreaux de céramique, un mur blanc, un sol en carrelage de céramique, un lavabo encastré, un plan de toilette en quartz, un sol marron, un plan de toilette blanc et meuble-lavabo sur pied.

Réalisation d'un WC et toilettes design de taille moyenne avec un placard à porte plane, des portes de placard noires, un mur gris, un sol en carrelage de porcelaine, un lavabo posé, un plan de toilette en quartz, un sol beige, un plan de toilette blanc et meuble-lavabo suspendu.

A historic home in the Homeland neighborhood of Baltimore, MD designed for a young, modern family. Traditional detailings are complemented by modern furnishings, fixtures, and color palettes.

It’s always a blessing when your clients become friends - and that’s exactly what blossomed out of this two-phase remodel (along with three transformed spaces!). These clients were such a joy to work with and made what, at times, was a challenging job feel seamless. This project consisted of two phases, the first being a reconfiguration and update of their master bathroom, guest bathroom, and hallway closets, and the second a kitchen remodel.
In keeping with the style of the home, we decided to run with what we called “traditional with farmhouse charm” – warm wood tones, cement tile, traditional patterns, and you can’t forget the pops of color! The master bathroom airs on the masculine side with a mostly black, white, and wood color palette, while the powder room is very feminine with pastel colors.
When the bathroom projects were wrapped, it didn’t take long before we moved on to the kitchen. The kitchen already had a nice flow, so we didn’t need to move any plumbing or appliances. Instead, we just gave it the facelift it deserved! We wanted to continue the farmhouse charm and landed on a gorgeous terracotta and ceramic hand-painted tile for the backsplash, concrete look-alike quartz countertops, and two-toned cabinets while keeping the existing hardwood floors. We also removed some upper cabinets that blocked the view from the kitchen into the dining and living room area, resulting in a coveted open concept floor plan.
Our clients have always loved to entertain, but now with the remodel complete, they are hosting more than ever, enjoying every second they have in their home.
---
Project designed by interior design studio Kimberlee Marie Interiors. They serve the Seattle metro area including Seattle, Bellevue, Kirkland, Medina, Clyde Hill, and Hunts Point.
For more about Kimberlee Marie Interiors, see here: https://www.kimberleemarie.com/
To learn more about this project, see here
https://www.kimberleemarie.com/kirkland-remodel-1
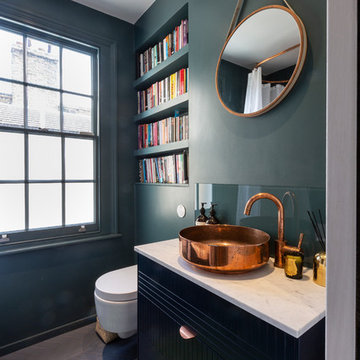
Idée de décoration pour un WC suspendu design avec un placard à porte plane, des portes de placard noires, un mur vert, parquet foncé, une vasque, un sol marron et un plan de toilette blanc.

Inspiration pour un petit WC suspendu traditionnel avec un placard en trompe-l'oeil, des portes de placard noires, un mur beige, un sol en carrelage de porcelaine, une vasque, un plan de toilette en marbre, un sol multicolore et un plan de toilette blanc.
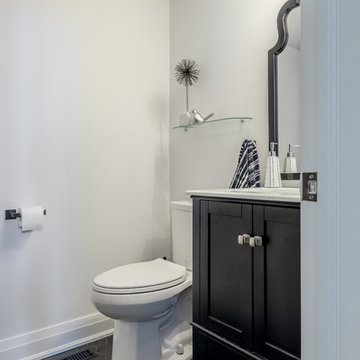
The new modern yet traditional and classic powder room. Fresh and chic small room transformations can pack a punch with the 'wow ' factor. The monochromatic color scheme won't go out of style can be updated very easily with new accessories. This tiny room is ready to dazzle and any guest.
Design: Michelle Berwick
Photos: Sam Stock Photograph
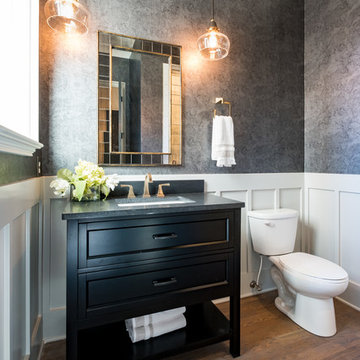
Aménagement d'un WC et toilettes classique avec un placard à porte shaker, des portes de placard noires, WC séparés, un mur gris, un sol en bois brun, un lavabo encastré et un sol marron.
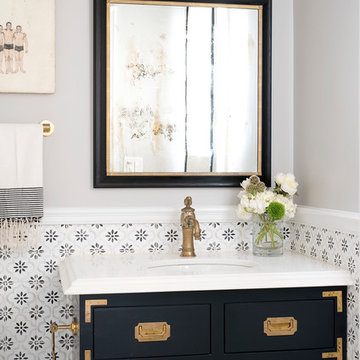
Designed in collaboration with Tricia Roberts Design
Photo: James R. Salomon
Réalisation d'un WC et toilettes tradition avec un placard à porte plane, des portes de placard noires, un lavabo encastré et un mur beige.
Réalisation d'un WC et toilettes tradition avec un placard à porte plane, des portes de placard noires, un lavabo encastré et un mur beige.
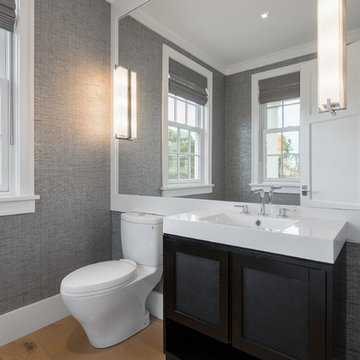
Chibi Moku
Aménagement d'un grand WC et toilettes bord de mer avec un placard à porte shaker, des portes de placard noires, WC séparés, un mur gris, parquet clair et un lavabo intégré.
Aménagement d'un grand WC et toilettes bord de mer avec un placard à porte shaker, des portes de placard noires, WC séparés, un mur gris, parquet clair et un lavabo intégré.
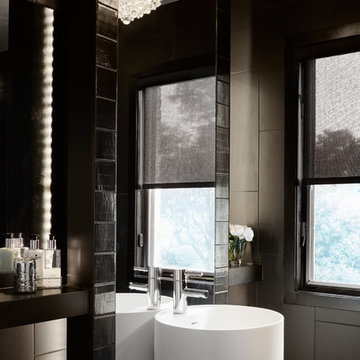
This contemporary, minimalist black bathroom exudes masculinity. The juxtaposition of the black tile and standing shower formed the white cylinder pedestal sink and crystal bubble light to catch the eye.
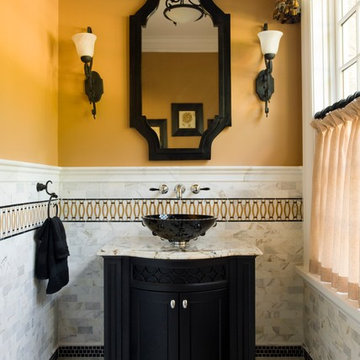
Réalisation d'un WC et toilettes tradition avec un placard en trompe-l'oeil, des portes de placard noires, un carrelage gris, un carrelage multicolore, une vasque et un sol multicolore.

Cette photo montre un petit WC et toilettes tendance avec un placard en trompe-l'oeil, des portes de placard noires, un mur multicolore, un sol en bois brun, une vasque, un plan de toilette en granite, un sol marron et un plan de toilette multicolore.
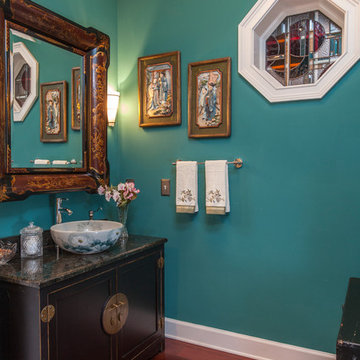
Uneek Image
Cette image montre un WC et toilettes asiatique de taille moyenne avec une vasque, un placard en trompe-l'oeil, des portes de placard noires, un plan de toilette en granite, un mur bleu et un sol en bois brun.
Cette image montre un WC et toilettes asiatique de taille moyenne avec une vasque, un placard en trompe-l'oeil, des portes de placard noires, un plan de toilette en granite, un mur bleu et un sol en bois brun.
Idées déco de WC et toilettes avec des portes de placard noires et des portes de placards vertess
4