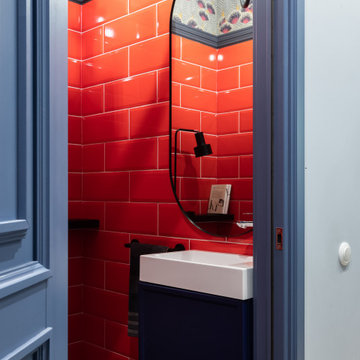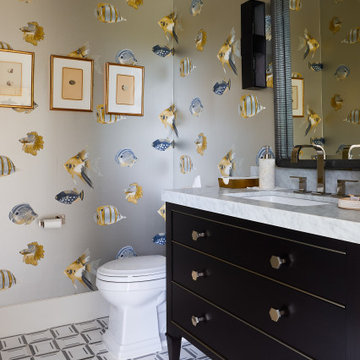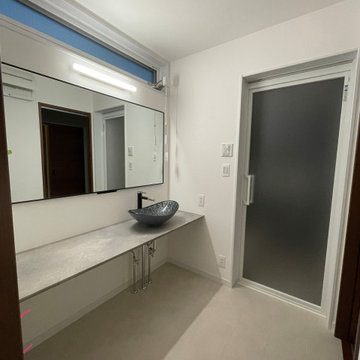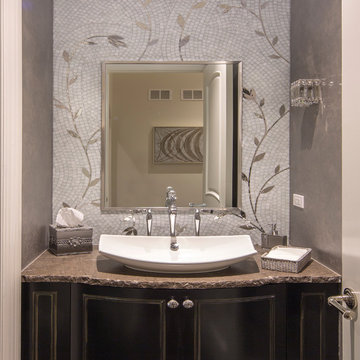Idées déco de WC et toilettes avec des portes de placard noires et différents designs de plafond
Trier par :
Budget
Trier par:Populaires du jour
1 - 20 sur 153 photos
1 sur 3

Cette photo montre un grand WC et toilettes moderne avec un placard à porte plane, des portes de placard noires, WC séparés, un carrelage beige, mosaïque, un mur gris, un sol en carrelage de céramique, un lavabo suspendu, un plan de toilette en surface solide, un sol gris, un plan de toilette blanc, meuble-lavabo suspendu, un plafond décaissé et boiseries.

Tracy, one of our fabulous customers who last year undertook what can only be described as, a colossal home renovation!
With the help of her My Bespoke Room designer Milena, Tracy transformed her 1930's doer-upper into a truly jaw-dropping, modern family home. But don't take our word for it, see for yourself...

Stunning black and gold powder room
Tony Soluri Photography
Idées déco pour un WC et toilettes contemporain de taille moyenne avec un placard à porte plane, des portes de placard noires, WC séparés, un mur noir, un sol en carrelage de porcelaine, un lavabo encastré, un plan de toilette en quartz, un sol noir, un plan de toilette noir, meuble-lavabo encastré, un plafond en papier peint et du papier peint.
Idées déco pour un WC et toilettes contemporain de taille moyenne avec un placard à porte plane, des portes de placard noires, WC séparés, un mur noir, un sol en carrelage de porcelaine, un lavabo encastré, un plan de toilette en quartz, un sol noir, un plan de toilette noir, meuble-lavabo encastré, un plafond en papier peint et du papier peint.

SB apt is the result of a renovation of a 95 sqm apartment. Originally the house had narrow spaces, long narrow corridors and a very articulated living area. The request from the customers was to have a simple, large and bright house, easy to clean and organized.
Through our intervention it was possible to achieve a result of lightness and organization.
It was essential to define a living area free from partitions, a more reserved sleeping area and adequate services. The obtaining of new accessory spaces of the house made the client happy, together with the transformation of the bathroom-laundry into an independent guest bathroom, preceded by a hidden, capacious and functional laundry.
The palette of colors and materials chosen is very simple and constant in all rooms of the house.
Furniture, lighting and decorations were selected following a careful acquaintance with the clients, interpreting their personal tastes and enhancing the key points of the house.

Step into the luxurious ambiance of the downstairs powder room, where opulence meets sophistication in a stunning display of modern design.
The focal point of the room is the sleek and elegant vanity, crafted from rich wood and topped with a luxurious marble countertop. The vanity exudes timeless charm with its clean lines and exquisite craftsmanship, offering both style and functionality.
Above the vanity, a large mirror with a slim metal frame reflects the room's beauty and adds a sense of depth and spaciousness. The mirror's minimalist design complements the overall aesthetic of the powder room, enhancing its contemporary allure.
Soft, ambient lighting bathes the room in a warm glow, creating a serene and inviting atmosphere. A statement pendant light hangs from the ceiling, casting a soft and diffused light that adds to the room's luxurious ambiance.
This powder room is more than just a functional space; it's a sanctuary of indulgence and relaxation, where every detail is meticulously curated to create a truly unforgettable experience. Welcome to a world of refined elegance and modern luxury.

Exemple d'un grand WC et toilettes bord de mer avec des portes de placard noires, WC à poser, un mur blanc, parquet clair, un lavabo suspendu, un sol beige, meuble-lavabo suspendu, un plafond en papier peint et du lambris de bois.

Powder Bath, Sink, Faucet, Wallpaper, accessories, floral, vanity, modern, contemporary, lighting, sconce, mirror, tile, backsplash, rug, countertop, quartz, black, pattern, texture

Modern Powder Room Charcoal Black Vanity Sink Black Tile Backsplash, wood flat panels design By Darash
Cette photo montre un grand WC et toilettes moderne avec un placard à porte plane, WC à poser, un sol en carrelage de porcelaine, un plan de toilette blanc, meuble-lavabo suspendu, un plafond décaissé, du lambris, des portes de placard noires, un carrelage noir, des carreaux de céramique, un mur noir, un lavabo intégré, un plan de toilette en béton et un sol marron.
Cette photo montre un grand WC et toilettes moderne avec un placard à porte plane, WC à poser, un sol en carrelage de porcelaine, un plan de toilette blanc, meuble-lavabo suspendu, un plafond décaissé, du lambris, des portes de placard noires, un carrelage noir, des carreaux de céramique, un mur noir, un lavabo intégré, un plan de toilette en béton et un sol marron.

Idée de décoration pour un WC suspendu chalet avec un placard sans porte, des portes de placard noires, un sol en carrelage de porcelaine, une vasque, un plan de toilette en acier inoxydable, un sol beige, un plan de toilette noir, meuble-lavabo suspendu et un plafond en bois.

In the cloakroom, a captivating mural unfolds as walls come alive with an enchanting panorama of flowers intertwined with a diverse array of whimsical animals. This artistic masterpiece brings an immersive and playful atmosphere, seamlessly blending the beauty of nature with the charm of the animal kingdom. Each corner reveals a delightful surprise, from colorful butterflies fluttering around blossoms to curious animals peeking out from the foliage. This imaginative mural not only transforms the cloakroom into a visually engaging space but also sparks the imagination, making every visit a delightful journey through a magical realm of flora and fauna.

Inspiration pour un WC et toilettes design de taille moyenne avec un placard à porte plane, des portes de placard noires, WC à poser, un carrelage noir, du carrelage en pierre calcaire, un mur gris, un sol en calcaire, une vasque, un plan de toilette en marbre, un sol gris, un plan de toilette noir, meuble-lavabo encastré, un plafond en papier peint et du papier peint.

Who doesn’t love a jewel box powder room? The beautifully appointed space features wainscot, a custom metallic ceiling, and custom vanity with marble floors. Wallpaper by Nina Campbell for Osborne & Little.

Aménagement d'un WC et toilettes de taille moyenne avec un placard à porte plane, des portes de placard noires, WC à poser, des carreaux de céramique, un mur rouge, un sol en carrelage de porcelaine, un lavabo posé, un sol noir, meuble-lavabo suspendu et un plafond en papier peint.

Réalisation d'un WC et toilettes design de taille moyenne avec un placard à porte plane, des portes de placard noires, WC séparés, un mur multicolore, un sol en carrelage de terre cuite, un lavabo encastré, un plan de toilette en marbre, un sol blanc, un plan de toilette blanc, meuble-lavabo sur pied, un plafond en papier peint et du papier peint.

Powder Room remodeled and designed by OSSI Design. One of our project at Tarzana, CA.
Inspiration pour un WC et toilettes design avec un placard à porte plane, des portes de placard noires, un mur noir, parquet clair, un lavabo intégré, un plan de toilette en marbre, un sol beige, un plan de toilette noir, meuble-lavabo suspendu, un plafond en bois et boiseries.
Inspiration pour un WC et toilettes design avec un placard à porte plane, des portes de placard noires, un mur noir, parquet clair, un lavabo intégré, un plan de toilette en marbre, un sol beige, un plan de toilette noir, meuble-lavabo suspendu, un plafond en bois et boiseries.

This Arts and Crafts century home in the heart of Toronto needed brightening and a few structural changes. The client wanted a powder room on the main floor where none existed, a larger coat closet, to increase the opening from her kitchen into her dining room and to completely renovate her kitchen. Along with several other updates, this house came together in such an amazing way. The home is bright and happy, the kitchen is functional with a build-in dinette, and a long island. The renovated dining area is home to stunning built-in cabinetry to showcase the client's pretty collectibles, the light fixtures are works of art and the powder room in a jewel in the center of the home. The unique finishes, including the powder room wallpaper, the antique crystal door knobs, a picket backsplash and unique colours come together with respect to the home's original architecture and style, and an updated look that works for today's modern homeowner. Custom chairs, velvet barstools and freshly painted spaces bring additional moments of well thought out design elements. Mostly, we love that the kitchen, although it appears white, is really a very light gray green called Titanium, looking soft and warm in this new and updated space.

Idées déco pour un WC et toilettes de taille moyenne avec un placard sans porte, des portes de placard noires, un mur noir, un sol en vinyl, un sol noir, un plan de toilette gris, meuble-lavabo encastré et un plafond en papier peint.

A jewel box.
Cette photo montre un petit WC et toilettes tendance avec des portes de placard noires, WC à poser, un carrelage blanc, un carrelage en pâte de verre, un mur gris, parquet clair, un lavabo intégré, un plan de toilette en marbre, un sol gris, un plan de toilette noir, meuble-lavabo suspendu, un plafond à caissons et du papier peint.
Cette photo montre un petit WC et toilettes tendance avec des portes de placard noires, WC à poser, un carrelage blanc, un carrelage en pâte de verre, un mur gris, parquet clair, un lavabo intégré, un plan de toilette en marbre, un sol gris, un plan de toilette noir, meuble-lavabo suspendu, un plafond à caissons et du papier peint.

Exemple d'un WC et toilettes avec un placard avec porte à panneau encastré, des portes de placard noires, un carrelage multicolore, mosaïque, un mur multicolore, parquet foncé, une vasque, un sol marron, un plan de toilette marron, meuble-lavabo sur pied et un plafond décaissé.

Powder room features custom sink stand.
Cette image montre un WC et toilettes traditionnel de taille moyenne avec des portes de placard noires, WC à poser, un mur gris, parquet foncé, un lavabo intégré, un plan de toilette en granite, un sol marron, un plan de toilette noir, meuble-lavabo sur pied, différents designs de plafond et du papier peint.
Cette image montre un WC et toilettes traditionnel de taille moyenne avec des portes de placard noires, WC à poser, un mur gris, parquet foncé, un lavabo intégré, un plan de toilette en granite, un sol marron, un plan de toilette noir, meuble-lavabo sur pied, différents designs de plafond et du papier peint.
Idées déco de WC et toilettes avec des portes de placard noires et différents designs de plafond
1