Idées déco de WC et toilettes avec des portes de placard noires et différents habillages de murs
Trier par :
Budget
Trier par:Populaires du jour
141 - 160 sur 489 photos
1 sur 3
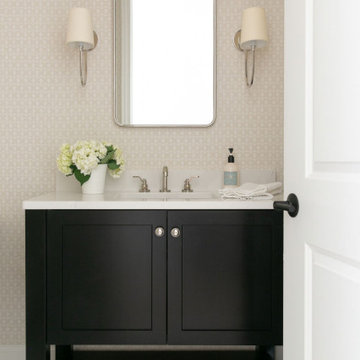
Cette photo montre un WC et toilettes chic de taille moyenne avec un placard à porte shaker, des portes de placard noires, un sol en marbre, un lavabo encastré, un plan de toilette en quartz modifié, un sol blanc, un plan de toilette blanc, meuble-lavabo encastré et du papier peint.
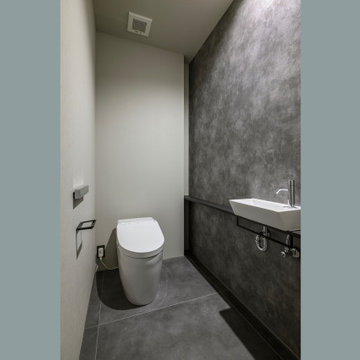
神奈川県川崎市麻生区新百合ヶ丘で建築家ユトロスアーキテクツが設計監理を手掛けたデザイン住宅[Subtle]の施工例
Idée de décoration pour un WC et toilettes design de taille moyenne avec un placard sans porte, des portes de placard noires, WC à poser, un carrelage gris, des carreaux de béton, un mur gris, un sol en carrelage de céramique, une vasque, un plan de toilette en bois, un sol gris, un plan de toilette noir, meuble-lavabo encastré, un plafond en papier peint et du papier peint.
Idée de décoration pour un WC et toilettes design de taille moyenne avec un placard sans porte, des portes de placard noires, WC à poser, un carrelage gris, des carreaux de béton, un mur gris, un sol en carrelage de céramique, une vasque, un plan de toilette en bois, un sol gris, un plan de toilette noir, meuble-lavabo encastré, un plafond en papier peint et du papier peint.
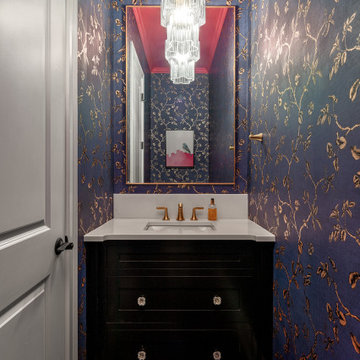
Powder room remodel included removing original builder grade materials and installing new sophisticated & elegant finishes resulting in a gem and showpiece of this home.
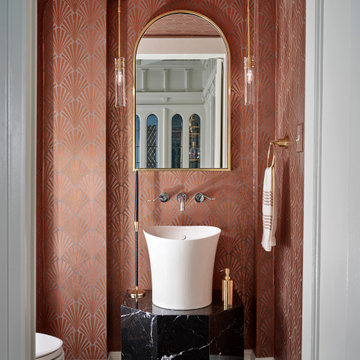
Art deco inspired powder bathroom with wallpaper and dramatic pendants
Idées déco pour un petit WC et toilettes éclectique avec des portes de placard noires, WC à poser, un mur rose, un sol en bois brun, un plan vasque, un plan de toilette noir, meuble-lavabo encastré et du papier peint.
Idées déco pour un petit WC et toilettes éclectique avec des portes de placard noires, WC à poser, un mur rose, un sol en bois brun, un plan vasque, un plan de toilette noir, meuble-lavabo encastré et du papier peint.

This Arts and Crafts century home in the heart of Toronto needed brightening and a few structural changes. The client wanted a powder room on the main floor where none existed, a larger coat closet, to increase the opening from her kitchen into her dining room and to completely renovate her kitchen. Along with several other updates, this house came together in such an amazing way. The home is bright and happy, the kitchen is functional with a build-in dinette, and a long island. The renovated dining area is home to stunning built-in cabinetry to showcase the client's pretty collectibles, the light fixtures are works of art and the powder room in a jewel in the center of the home. The unique finishes, including the powder room wallpaper, the antique crystal door knobs, a picket backsplash and unique colours come together with respect to the home's original architecture and style, and an updated look that works for today's modern homeowner. Custom chairs, velvet barstools and freshly painted spaces bring additional moments of well thought out design elements. Mostly, we love that the kitchen, although it appears white, is really a very light gray green called Titanium, looking soft and warm in this new and updated space.

In the powder room, DGI went moody and dramatic with the design while still incorporating minimalist details and clean lines to maintain a really modern feel.
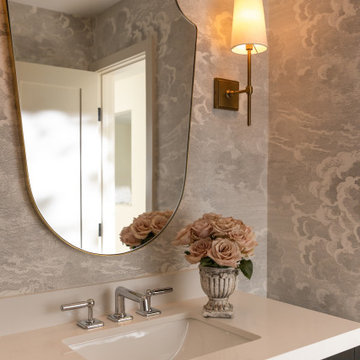
We love the sense of personal sanctuary that this waterside condo possesses. Working in a smaller space can sometimes be challenging, but when your backyard is miles of water, we tried to include nature as a part of the space. After renovating the once closed off galley kitchen, the space is now transformed into an open area for cooking and making memories. With a mix of old and new, this art collector is able to showcase her latest collection in a cozy dining area that also provides a place for meals with an incredible view.

In this guest cloakroom, luxury and bold design choices speak volumes. The walls are clad in an opulent wallpaper adorned with golden palm motifs set against a deep, matte black background, creating a rich and exotic tapestry. The sleek lines of a contemporary basin cabinet in a contrasting charcoal hue anchor the space, boasting clean, modern functionality. Above, a copper-toned round mirror reflects the intricate details and adds a touch of warmth, complementing the coolness of the dark tones. The herringbone-patterned flooring in dark slate provides a grounding element, its texture and color harmonizing with the room's overall decadence. A built-in bench with a plush cushion offers a practical seating solution, its fabric echoing the room's geometric and sophisticated style. This cloakroom is a statement in confident interior styling, transforming a utilitarian space into a conversation piece.

Elegant powder room featuring a black, semi circle vanity Werner Straube Photography
Inspiration pour un grand WC et toilettes traditionnel avec un lavabo encastré, un placard en trompe-l'oeil, des portes de placard noires, un mur beige, un carrelage noir, du carrelage en ardoise, un sol en calcaire, un plan de toilette en granite, un sol gris, un plan de toilette noir, meuble-lavabo sur pied, un plafond décaissé et du papier peint.
Inspiration pour un grand WC et toilettes traditionnel avec un lavabo encastré, un placard en trompe-l'oeil, des portes de placard noires, un mur beige, un carrelage noir, du carrelage en ardoise, un sol en calcaire, un plan de toilette en granite, un sol gris, un plan de toilette noir, meuble-lavabo sur pied, un plafond décaissé et du papier peint.

An original 1930’s English Tudor with only 2 bedrooms and 1 bath spanning about 1730 sq.ft. was purchased by a family with 2 amazing young kids, we saw the potential of this property to become a wonderful nest for the family to grow.
The plan was to reach a 2550 sq. ft. home with 4 bedroom and 4 baths spanning over 2 stories.
With continuation of the exiting architectural style of the existing home.
A large 1000sq. ft. addition was constructed at the back portion of the house to include the expended master bedroom and a second-floor guest suite with a large observation balcony overlooking the mountains of Angeles Forest.
An L shape staircase leading to the upstairs creates a moment of modern art with an all white walls and ceilings of this vaulted space act as a picture frame for a tall window facing the northern mountains almost as a live landscape painting that changes throughout the different times of day.
Tall high sloped roof created an amazing, vaulted space in the guest suite with 4 uniquely designed windows extruding out with separate gable roof above.
The downstairs bedroom boasts 9’ ceilings, extremely tall windows to enjoy the greenery of the backyard, vertical wood paneling on the walls add a warmth that is not seen very often in today’s new build.
The master bathroom has a showcase 42sq. walk-in shower with its own private south facing window to illuminate the space with natural morning light. A larger format wood siding was using for the vanity backsplash wall and a private water closet for privacy.
In the interior reconfiguration and remodel portion of the project the area serving as a family room was transformed to an additional bedroom with a private bath, a laundry room and hallway.
The old bathroom was divided with a wall and a pocket door into a powder room the leads to a tub room.
The biggest change was the kitchen area, as befitting to the 1930’s the dining room, kitchen, utility room and laundry room were all compartmentalized and enclosed.
We eliminated all these partitions and walls to create a large open kitchen area that is completely open to the vaulted dining room. This way the natural light the washes the kitchen in the morning and the rays of sun that hit the dining room in the afternoon can be shared by the two areas.
The opening to the living room remained only at 8’ to keep a division of space.
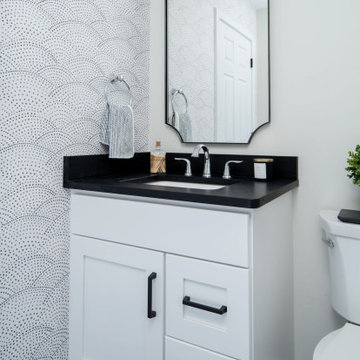
Idées déco pour un WC et toilettes moderne de taille moyenne avec un placard à porte shaker, des portes de placard noires, WC séparés, un carrelage noir et blanc, mosaïque, un mur blanc, un sol en vinyl, un lavabo encastré, un plan de toilette en quartz modifié, un sol gris, un plan de toilette turquoise, meuble-lavabo encastré et du papier peint.
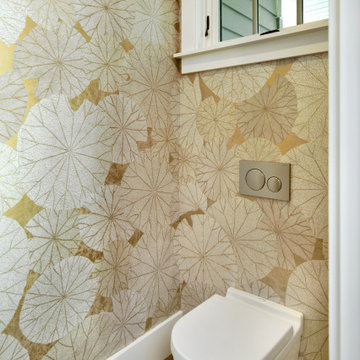
Cette photo montre un petit WC suspendu craftsman avec un carrelage blanc, un sol marron, meuble-lavabo sur pied, un placard en trompe-l'oeil, des portes de placard noires, des carreaux de céramique, un mur beige, un sol en bois brun, un plan vasque et du papier peint.
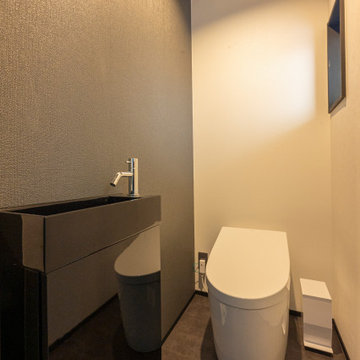
Cette image montre un WC et toilettes asiatique avec des portes de placard noires, un carrelage multicolore, un mur multicolore, un lavabo encastré, un plan de toilette noir, meuble-lavabo suspendu, un plafond en papier peint et du papier peint.
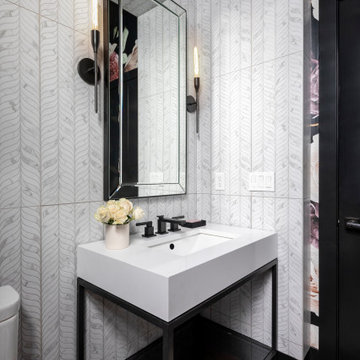
Idées déco pour un petit WC et toilettes contemporain avec des portes de placard noires, WC à poser, un carrelage blanc, des carreaux de porcelaine, un mur noir, parquet foncé, un plan vasque, un plan de toilette en marbre, un plan de toilette blanc, meuble-lavabo sur pied et du papier peint.
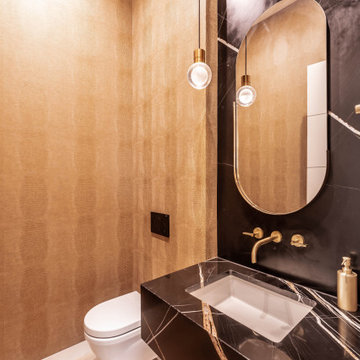
Exemple d'un WC suspendu moderne de taille moyenne avec des portes de placard noires, des dalles de pierre, parquet clair, un lavabo encastré, un plan de toilette en marbre, un plan de toilette noir, meuble-lavabo suspendu et du papier peint.
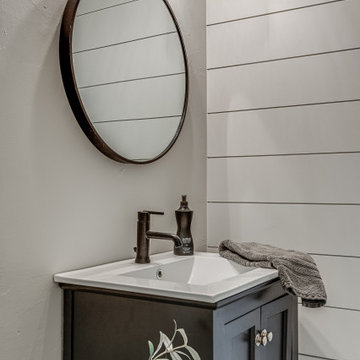
Idées déco pour un WC et toilettes campagne avec un placard à porte shaker, un lavabo intégré, un plan de toilette blanc, meuble-lavabo sur pied, des portes de placard noires, un mur gris, un plan de toilette en quartz et du lambris de bois.
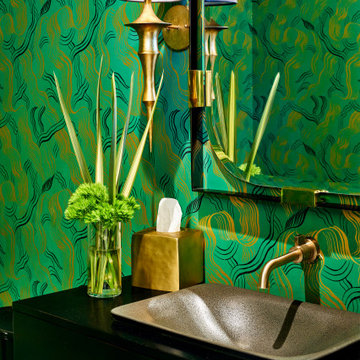
Photo by Matthew Niemann Photography
Réalisation d'un WC et toilettes design avec un placard à porte plane, des portes de placard noires, un mur multicolore, une vasque, un plan de toilette noir et du papier peint.
Réalisation d'un WC et toilettes design avec un placard à porte plane, des portes de placard noires, un mur multicolore, une vasque, un plan de toilette noir et du papier peint.
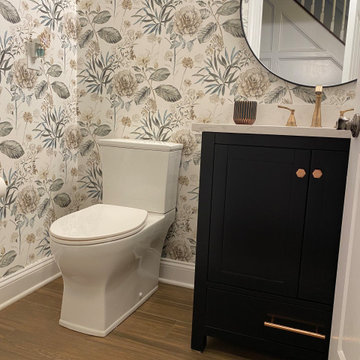
Cette photo montre un petit WC et toilettes chic avec un placard à porte shaker, des portes de placard noires, WC séparés, un mur multicolore, un sol en carrelage de céramique, un lavabo encastré, un plan de toilette en quartz modifié, un sol marron, un plan de toilette beige, meuble-lavabo sur pied et du papier peint.
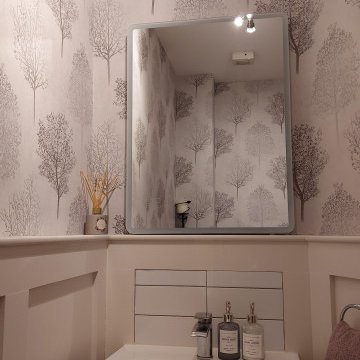
A touch of class was introduced into this small WC by adding panelling and a fabulous sparkling mono-chrome wallpaper. New fixtures and fitting completed the room.
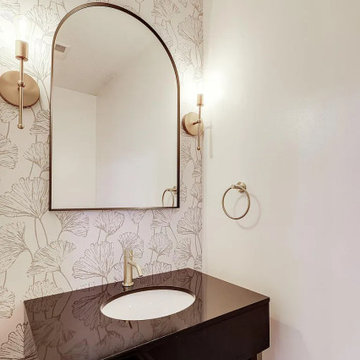
Neutral wallpaper, a gorgeous arched mirror and bold floating vanity for this stylish powder room.
Aménagement d'un petit WC et toilettes contemporain avec un placard sans porte, des portes de placard noires, un plan de toilette en quartz modifié, un plan de toilette noir, meuble-lavabo sur pied et du papier peint.
Aménagement d'un petit WC et toilettes contemporain avec un placard sans porte, des portes de placard noires, un plan de toilette en quartz modifié, un plan de toilette noir, meuble-lavabo sur pied et du papier peint.
Idées déco de WC et toilettes avec des portes de placard noires et différents habillages de murs
8