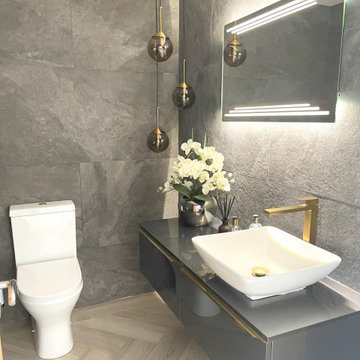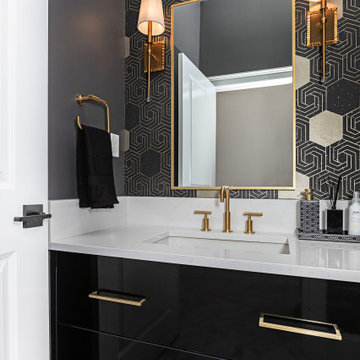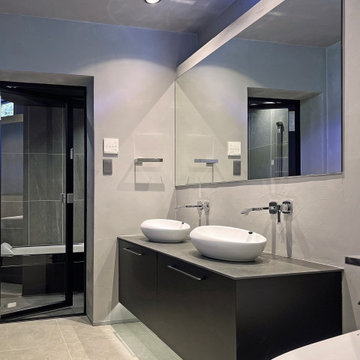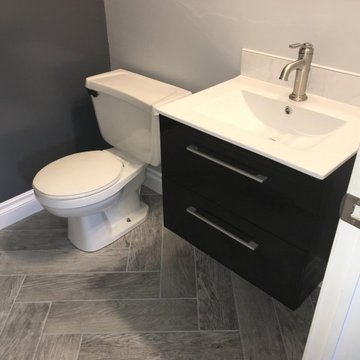Idées déco de WC et toilettes avec des portes de placard noires et meuble-lavabo suspendu
Trier par :
Budget
Trier par:Populaires du jour
1 - 20 sur 389 photos
1 sur 3

Above and Beyond is the third residence in a four-home collection in Paradise Valley, Arizona. Originally the site of the abandoned Kachina Elementary School, the infill community, appropriately named Kachina Estates, embraces the remarkable views of Camelback Mountain.
Nestled into an acre sized pie shaped cul-de-sac lot, the lot geometry and front facing view orientation created a remarkable privacy challenge and influenced the forward facing facade and massing. An iconic, stone-clad massing wall element rests within an oversized south-facing fenestration, creating separation and privacy while affording views “above and beyond.”
Above and Beyond has Mid-Century DNA married with a larger sense of mass and scale. The pool pavilion bridges from the main residence to a guest casita which visually completes the need for protection and privacy from street and solar exposure.
The pie-shaped lot which tapered to the south created a challenge to harvest south light. This was one of the largest spatial organization influencers for the design. The design undulates to embrace south sun and organically creates remarkable outdoor living spaces.
This modernist home has a palate of granite and limestone wall cladding, plaster, and a painted metal fascia. The wall cladding seamlessly enters and exits the architecture affording interior and exterior continuity.
Kachina Estates was named an Award of Merit winner at the 2019 Gold Nugget Awards in the category of Best Residential Detached Collection of the Year. The annual awards ceremony was held at the Pacific Coast Builders Conference in San Francisco, CA in May 2019.
Project Details: Above and Beyond
Architecture: Drewett Works
Developer/Builder: Bedbrock Developers
Interior Design: Est Est
Land Planner/Civil Engineer: CVL Consultants
Photography: Dino Tonn and Steven Thompson
Awards:
Gold Nugget Award of Merit - Kachina Estates - Residential Detached Collection of the Year

Powder Bath, Sink, Faucet, Wallpaper, accessories, floral, vanity, modern, contemporary, lighting, sconce, mirror, tile, backsplash, rug, countertop, quartz, black, pattern, texture

Aménagement d'un WC et toilettes asiatique de taille moyenne avec des portes de placard noires, un mur marron, un sol en bois brun, un lavabo encastré, un sol marron, un plan de toilette multicolore, meuble-lavabo suspendu, du papier peint et un plan de toilette en onyx.

This powder room underwent an amazing transformation. From mixed matched colors to a beautiful black and gold space, this bathroom is to die for. Inside is brand new floor tiles and wall paint along with an all new shower and floating vanity. The walls are covered in a snake skin like wall paper with black wainscoting to accent. A half way was added to conceal the toilet and create more privacy. Gold fixtures and a lovely gold chandelier light up the space perfectly.

Cette photo montre un petit WC et toilettes tendance avec des portes de placard noires, un carrelage noir, des carreaux de porcelaine, un mur blanc, un sol en terrazzo, une vasque, un plan de toilette en quartz modifié, un sol noir, un plan de toilette blanc et meuble-lavabo suspendu.

Aménagement d'un WC et toilettes classique de taille moyenne avec un placard à porte shaker, des portes de placard noires, WC à poser, un mur gris, un sol en carrelage de céramique, un lavabo encastré, un plan de toilette en marbre, un sol multicolore, un plan de toilette blanc et meuble-lavabo suspendu.

Réalisation d'un WC et toilettes design de taille moyenne avec un placard à porte plane, des portes de placard noires, un mur gris, un sol en carrelage de porcelaine, un lavabo posé, un plan de toilette en quartz, un sol beige, un plan de toilette blanc et meuble-lavabo suspendu.

Aménagement d'un WC et toilettes classique de taille moyenne avec un placard à porte plane, des portes de placard noires, un mur multicolore, parquet foncé, une vasque, un plan de toilette en quartz modifié, un sol marron, meuble-lavabo suspendu et du papier peint.

Réalisation d'un grand WC et toilettes tradition avec un placard à porte plane, des portes de placard noires, un mur noir, un sol en marbre, un lavabo encastré, un plan de toilette en marbre, un sol noir, un plan de toilette blanc, meuble-lavabo suspendu et du papier peint.

Ракурс сан.узла
Cette image montre un WC suspendu design de taille moyenne avec un placard à porte plane, des portes de placard noires, un carrelage noir et blanc, des carreaux de porcelaine, un sol en marbre, un plan de toilette en granite, un sol noir, un plan de toilette noir, meuble-lavabo suspendu et une vasque.
Cette image montre un WC suspendu design de taille moyenne avec un placard à porte plane, des portes de placard noires, un carrelage noir et blanc, des carreaux de porcelaine, un sol en marbre, un plan de toilette en granite, un sol noir, un plan de toilette noir, meuble-lavabo suspendu et une vasque.

Questo è un bagno più romantico, abbiamo recuperato un marmo presente già nella storica abitazione di famiglia per far rivivere il ricordo del passato nel presente e nel fututo, rendendo il tutto più contemporaneo con mobili su misura realizzati in falegnameria

This powder room, like much of the house, was designed with a minimalist approach. The simple addition of artwork, gives the small room a touch of character and flare.

Photography by Michael J. Lee
Cette image montre un WC et toilettes traditionnel de taille moyenne avec des portes de placard noires, WC séparés, un carrelage noir, des carreaux en terre cuite, un mur noir, un sol en carrelage de céramique, un lavabo encastré, un plan de toilette en granite, un sol noir, un plan de toilette noir, meuble-lavabo suspendu, un plafond voûté et du papier peint.
Cette image montre un WC et toilettes traditionnel de taille moyenne avec des portes de placard noires, WC séparés, un carrelage noir, des carreaux en terre cuite, un mur noir, un sol en carrelage de céramique, un lavabo encastré, un plan de toilette en granite, un sol noir, un plan de toilette noir, meuble-lavabo suspendu, un plafond voûté et du papier peint.

Idée de décoration pour un petit WC et toilettes minimaliste avec des portes de placard noires, WC à poser, un carrelage blanc, des carreaux de porcelaine, un mur blanc, un sol en bois brun, un lavabo encastré, un plan de toilette en béton, un sol multicolore, un plan de toilette gris et meuble-lavabo suspendu.

Exemple d'un petit WC et toilettes tendance avec des portes de placard noires, un carrelage blanc, mosaïque, un mur blanc, un lavabo suspendu, un plan de toilette en marbre, un plan de toilette noir, un placard sans porte et meuble-lavabo suspendu.

Réalisation d'un petit WC et toilettes design avec un placard à porte plane, des portes de placard noires, WC séparés, un carrelage blanc, des carreaux de porcelaine, un mur noir, un sol en carrelage de porcelaine, une vasque, un sol blanc, un plan de toilette noir, meuble-lavabo suspendu et un plafond décaissé.

We revamped our clients cloakroom to create a sophisticated space with plenty of Wow factor. Beautiful herringbone flooring and textured wall tiles with brass accents completed the look.

Moody powder room, Glossy black cabinets and elegant gold accents.
Inspiration pour un WC et toilettes design de taille moyenne avec un placard à porte plane, des portes de placard noires, WC séparés, un sol en carrelage de porcelaine, un plan de toilette en quartz modifié, un sol blanc, un plan de toilette blanc et meuble-lavabo suspendu.
Inspiration pour un WC et toilettes design de taille moyenne avec un placard à porte plane, des portes de placard noires, WC séparés, un sol en carrelage de porcelaine, un plan de toilette en quartz modifié, un sol blanc, un plan de toilette blanc et meuble-lavabo suspendu.

タイル貼りの浴室へつづく2ボールシンクは造作で浮かせてあります。
Cette image montre un WC et toilettes minimaliste avec un placard à porte affleurante, des portes de placard noires, WC à poser, un mur gris, un sol en carrelage de céramique, une vasque, un plan de toilette en carrelage, un sol gris, un plan de toilette gris et meuble-lavabo suspendu.
Cette image montre un WC et toilettes minimaliste avec un placard à porte affleurante, des portes de placard noires, WC à poser, un mur gris, un sol en carrelage de céramique, une vasque, un plan de toilette en carrelage, un sol gris, un plan de toilette gris et meuble-lavabo suspendu.

Solution: Wall-mounted everything! Free up more floor space and give the illusion of a far bigger room by negating any pedestal items from your bathroom. Wall-mounted suite items and storage are the key here and, as an added bonus, look terrifically contemporary.
Idées déco de WC et toilettes avec des portes de placard noires et meuble-lavabo suspendu
1