Idées déco de WC et toilettes avec des portes de placard noires et un mur blanc
Trier par :
Budget
Trier par:Populaires du jour
141 - 160 sur 479 photos
1 sur 3
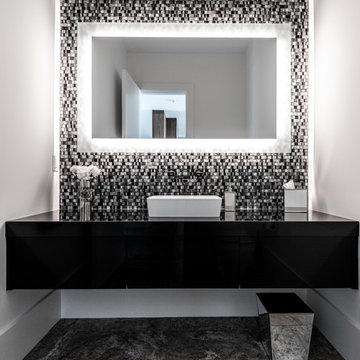
Dialogue Design
Aménagement d'un WC et toilettes contemporain avec un placard à porte plane, des portes de placard noires, un carrelage noir et blanc, mosaïque, un mur blanc, une vasque, un sol multicolore et un plan de toilette noir.
Aménagement d'un WC et toilettes contemporain avec un placard à porte plane, des portes de placard noires, un carrelage noir et blanc, mosaïque, un mur blanc, une vasque, un sol multicolore et un plan de toilette noir.

A masterpiece of light and design, this gorgeous Beverly Hills contemporary is filled with incredible moments, offering the perfect balance of intimate corners and open spaces.
A large driveway with space for ten cars is complete with a contemporary fountain wall that beckons guests inside. An amazing pivot door opens to an airy foyer and light-filled corridor with sliding walls of glass and high ceilings enhancing the space and scale of every room. An elegant study features a tranquil outdoor garden and faces an open living area with fireplace. A formal dining room spills into the incredible gourmet Italian kitchen with butler’s pantry—complete with Miele appliances, eat-in island and Carrara marble countertops—and an additional open living area is roomy and bright. Two well-appointed powder rooms on either end of the main floor offer luxury and convenience.
Surrounded by large windows and skylights, the stairway to the second floor overlooks incredible views of the home and its natural surroundings. A gallery space awaits an owner’s art collection at the top of the landing and an elevator, accessible from every floor in the home, opens just outside the master suite. Three en-suite guest rooms are spacious and bright, all featuring walk-in closets, gorgeous bathrooms and balconies that open to exquisite canyon views. A striking master suite features a sitting area, fireplace, stunning walk-in closet with cedar wood shelving, and marble bathroom with stand-alone tub. A spacious balcony extends the entire length of the room and floor-to-ceiling windows create a feeling of openness and connection to nature.
A large grassy area accessible from the second level is ideal for relaxing and entertaining with family and friends, and features a fire pit with ample lounge seating and tall hedges for privacy and seclusion. Downstairs, an infinity pool with deck and canyon views feels like a natural extension of the home, seamlessly integrated with the indoor living areas through sliding pocket doors.
Amenities and features including a glassed-in wine room and tasting area, additional en-suite bedroom ideal for staff quarters, designer fixtures and appliances and ample parking complete this superb hillside retreat.
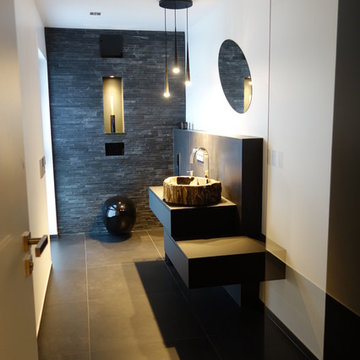
Cette photo montre un WC suspendu tendance de taille moyenne avec un placard à porte plane, des portes de placard noires, un carrelage noir, du carrelage en ardoise, un mur blanc, carreaux de ciment au sol, un lavabo suspendu, un plan de toilette en bois et un sol noir.
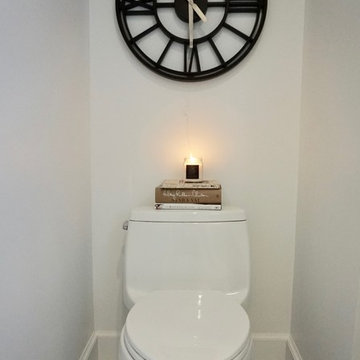
Keep track of time during the morning rush.
Cette image montre un petit WC et toilettes traditionnel avec un placard à porte shaker, des portes de placard noires, WC à poser, un carrelage blanc, des carreaux de céramique, un mur blanc, un sol en carrelage de céramique, un lavabo intégré et un sol blanc.
Cette image montre un petit WC et toilettes traditionnel avec un placard à porte shaker, des portes de placard noires, WC à poser, un carrelage blanc, des carreaux de céramique, un mur blanc, un sol en carrelage de céramique, un lavabo intégré et un sol blanc.
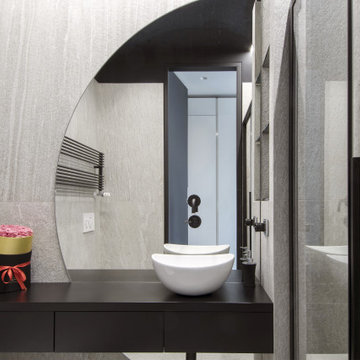
Inspiration pour un petit WC et toilettes design avec un placard à porte plane, des portes de placard noires, WC séparés, un carrelage blanc, des carreaux de porcelaine, un mur blanc, un sol en carrelage de porcelaine, une vasque, un sol blanc, un plan de toilette noir, meuble-lavabo suspendu et un plafond décaissé.

Santa Barbara - Classically Chic. This collection blends natural stones and elements to create a space that is airy and bright.
Aménagement d'un petit WC suspendu avec un placard en trompe-l'oeil, des portes de placard noires, un carrelage blanc, un mur blanc, un sol en marbre, un lavabo encastré, un plan de toilette en marbre, un plan de toilette blanc et meuble-lavabo sur pied.
Aménagement d'un petit WC suspendu avec un placard en trompe-l'oeil, des portes de placard noires, un carrelage blanc, un mur blanc, un sol en marbre, un lavabo encastré, un plan de toilette en marbre, un plan de toilette blanc et meuble-lavabo sur pied.
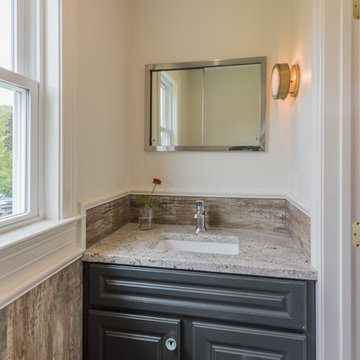
Peter DePatie
Réalisation d'un petit WC et toilettes champêtre avec un placard avec porte à panneau surélevé, des portes de placard noires, WC à poser, un carrelage beige, des carreaux de céramique, un mur blanc, un sol en carrelage de porcelaine, un lavabo encastré, un plan de toilette en granite, un sol gris et un plan de toilette gris.
Réalisation d'un petit WC et toilettes champêtre avec un placard avec porte à panneau surélevé, des portes de placard noires, WC à poser, un carrelage beige, des carreaux de céramique, un mur blanc, un sol en carrelage de porcelaine, un lavabo encastré, un plan de toilette en granite, un sol gris et un plan de toilette gris.
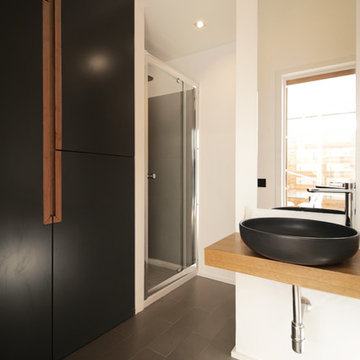
Calogero Scardina
Réalisation d'un WC et toilettes design de taille moyenne avec un placard à porte plane, des portes de placard noires, WC à poser, un carrelage gris, des carreaux de porcelaine, un mur blanc, un sol en carrelage de porcelaine, une vasque et un plan de toilette en bois.
Réalisation d'un WC et toilettes design de taille moyenne avec un placard à porte plane, des portes de placard noires, WC à poser, un carrelage gris, des carreaux de porcelaine, un mur blanc, un sol en carrelage de porcelaine, une vasque et un plan de toilette en bois.
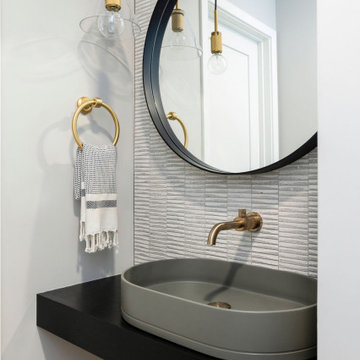
Idées déco pour un petit WC et toilettes campagne avec des portes de placard noires, WC à poser, des carreaux de porcelaine, un mur blanc, parquet clair, une vasque, un sol blanc, un plan de toilette noir et meuble-lavabo suspendu.
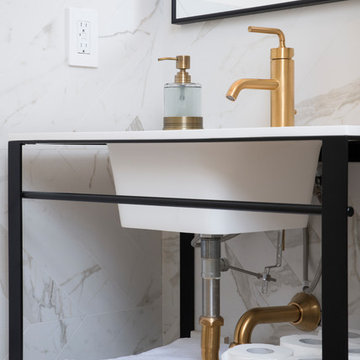
Reka Ivany Photography
Cette photo montre un petit WC et toilettes chic avec un placard sans porte, des portes de placard noires, WC à poser, un carrelage blanc, du carrelage en marbre, un mur blanc, parquet clair, un lavabo encastré, un plan de toilette en quartz et un sol beige.
Cette photo montre un petit WC et toilettes chic avec un placard sans porte, des portes de placard noires, WC à poser, un carrelage blanc, du carrelage en marbre, un mur blanc, parquet clair, un lavabo encastré, un plan de toilette en quartz et un sol beige.
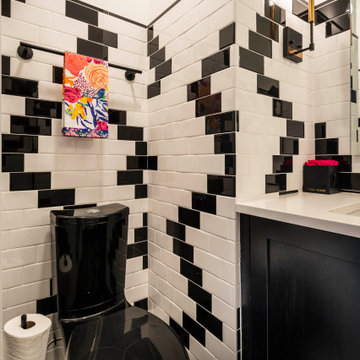
We had renovated others areas of this home and enjoyed designing and renovating this fun black and white "kids" bath. With a whimsical aesthetic we wanted to do something fun and creative with black and white tile and laid out this zig zag pattern that our tile setters followed well. We used black tile to finish the look for base around the room and a black pencil mold to finish the top. By determining the height of the vanity and the size of the mirror, we were able to determine the best height to lay the tile up the walls. A black toilet anchors the toilet niche and the floating black vanity is gorgeous with the pop of white quartz top and sink and a black faucet make for a gorgeous aesthetic. Black and Gold sconces mounted on the side walls finish this fun room for the "kid" in all of us.
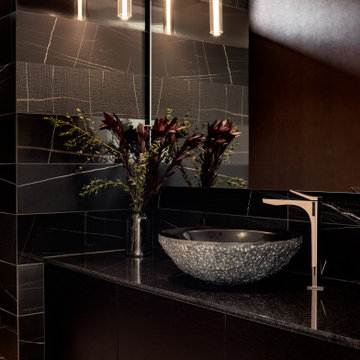
Exemple d'un WC suspendu tendance de taille moyenne avec un placard à porte plane, des portes de placard noires, un carrelage noir, des carreaux de porcelaine, un mur blanc, parquet clair, une vasque, un plan de toilette en granite, un sol beige, un plan de toilette noir, meuble-lavabo suspendu et du papier peint.
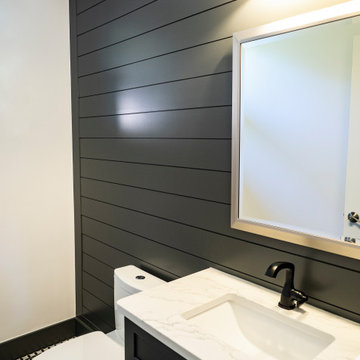
The shiplap wall adds a welcomed wall surface change that breaks up the monotony of a standard painted wall.
Inspiration pour un petit WC et toilettes traditionnel avec un placard à porte shaker, des portes de placard noires, WC à poser, un mur blanc, un sol en carrelage de céramique, un lavabo encastré, un plan de toilette en quartz modifié, un sol blanc et un plan de toilette blanc.
Inspiration pour un petit WC et toilettes traditionnel avec un placard à porte shaker, des portes de placard noires, WC à poser, un mur blanc, un sol en carrelage de céramique, un lavabo encastré, un plan de toilette en quartz modifié, un sol blanc et un plan de toilette blanc.
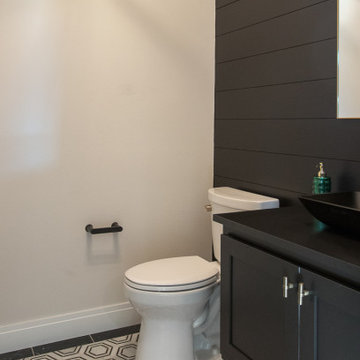
Decorative Floor Tile by Topcu - Bianco Gioia in Nero Vortex || 4x12 Black Border Tile by Interceramic - Marble in Empress Black
Idées déco pour un WC et toilettes contemporain avec un placard à porte plane, des portes de placard noires, un mur blanc, un sol en carrelage de terre cuite, une vasque, un sol multicolore, un plan de toilette noir, meuble-lavabo suspendu et du lambris de bois.
Idées déco pour un WC et toilettes contemporain avec un placard à porte plane, des portes de placard noires, un mur blanc, un sol en carrelage de terre cuite, une vasque, un sol multicolore, un plan de toilette noir, meuble-lavabo suspendu et du lambris de bois.
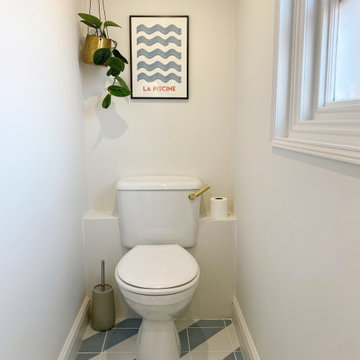
An outdated bathroom turned into a modern, light and luxurious wet room. A picture frame and plant above the toilet to give it more character. The blue from the tiles comes back in the print. The black frame refers back to the vanity unit.
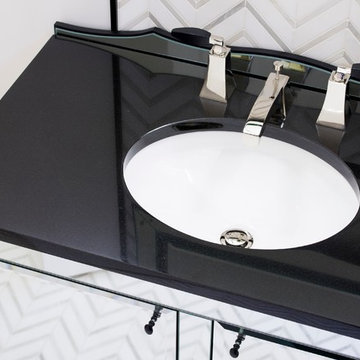
Bruce Starrenburg
Exemple d'un petit WC et toilettes chic avec un lavabo encastré, un placard en trompe-l'oeil, des portes de placard noires, un plan de toilette en marbre, WC à poser, un carrelage gris, mosaïque, un mur blanc et un sol en marbre.
Exemple d'un petit WC et toilettes chic avec un lavabo encastré, un placard en trompe-l'oeil, des portes de placard noires, un plan de toilette en marbre, WC à poser, un carrelage gris, mosaïque, un mur blanc et un sol en marbre.
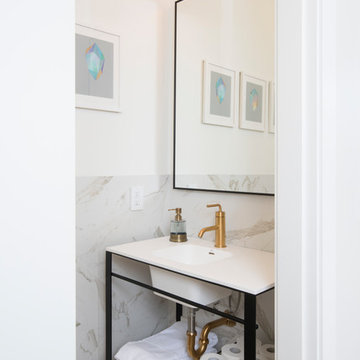
Reka Ivany Photography
Idées déco pour un petit WC et toilettes classique avec un placard sans porte, des portes de placard noires, WC à poser, un carrelage blanc, du carrelage en marbre, un mur blanc, parquet clair, un lavabo encastré, un plan de toilette en quartz et un sol beige.
Idées déco pour un petit WC et toilettes classique avec un placard sans porte, des portes de placard noires, WC à poser, un carrelage blanc, du carrelage en marbre, un mur blanc, parquet clair, un lavabo encastré, un plan de toilette en quartz et un sol beige.
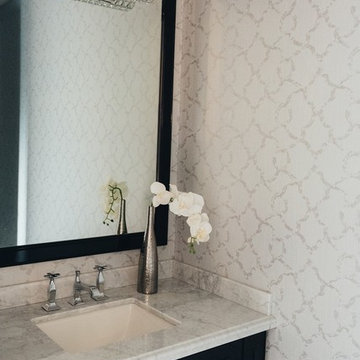
Idées déco pour un grand WC et toilettes classique avec un placard avec porte à panneau encastré, un mur blanc, un lavabo encastré, un sol blanc, un plan de toilette en marbre, des portes de placard noires et un plan de toilette blanc.
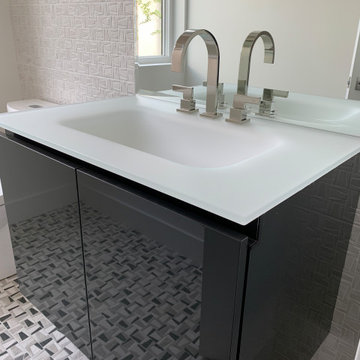
This powder room reflects a current feel that can be classified as modern living. Once again an example of white contrasting beauty with the dark high gloss lacquered vanity with a large mirror makes the space feel larger than it is, By Darash designed with luxury mosaic tiles to complete the overall look.

Urban Abode Photography
Idées déco pour un WC suspendu contemporain de taille moyenne avec un placard avec porte à panneau encastré, des portes de placard noires, un carrelage blanc, un carrelage métro, un mur blanc, parquet clair, une vasque, un plan de toilette en quartz modifié, un sol marron et un plan de toilette blanc.
Idées déco pour un WC suspendu contemporain de taille moyenne avec un placard avec porte à panneau encastré, des portes de placard noires, un carrelage blanc, un carrelage métro, un mur blanc, parquet clair, une vasque, un plan de toilette en quartz modifié, un sol marron et un plan de toilette blanc.
Idées déco de WC et toilettes avec des portes de placard noires et un mur blanc
8