Idées déco de WC et toilettes avec des portes de placard noires et un mur bleu
Trier par :
Budget
Trier par:Populaires du jour
1 - 20 sur 88 photos
1 sur 3

Here you can see a bit of the marble mosaic tile floor. The contrast with the deep blue of the chinoiserie wallpaper is stunning! Perfect for a small space.
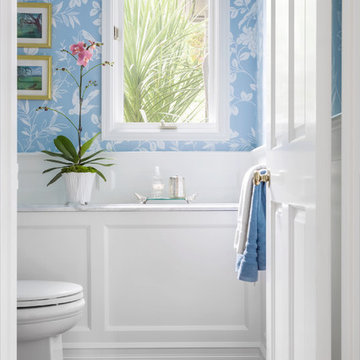
WE Studio Photography
Réalisation d'un WC et toilettes tradition de taille moyenne avec un placard en trompe-l'oeil, des portes de placard noires, WC séparés, un mur bleu, un sol en bois brun, un lavabo encastré, un plan de toilette en marbre et un sol marron.
Réalisation d'un WC et toilettes tradition de taille moyenne avec un placard en trompe-l'oeil, des portes de placard noires, WC séparés, un mur bleu, un sol en bois brun, un lavabo encastré, un plan de toilette en marbre et un sol marron.
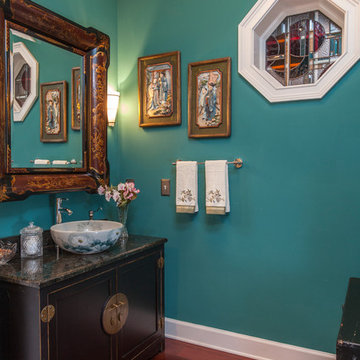
Uneek Image
Cette image montre un WC et toilettes asiatique de taille moyenne avec une vasque, un placard en trompe-l'oeil, des portes de placard noires, un plan de toilette en granite, un mur bleu et un sol en bois brun.
Cette image montre un WC et toilettes asiatique de taille moyenne avec une vasque, un placard en trompe-l'oeil, des portes de placard noires, un plan de toilette en granite, un mur bleu et un sol en bois brun.

Idée de décoration pour un grand WC et toilettes tradition avec un placard à porte shaker, des portes de placard noires, un mur bleu, un lavabo encastré, un sol noir, un plan de toilette noir et meuble-lavabo encastré.
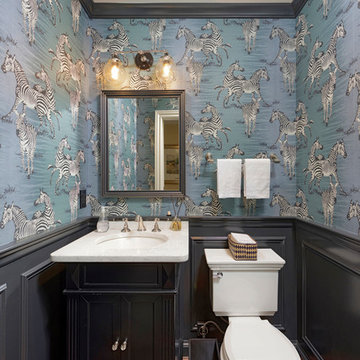
Bob Narod Photography
Exemple d'un WC et toilettes chic avec un placard en trompe-l'oeil, des portes de placard noires, WC séparés, un mur bleu, un sol en bois brun, un lavabo encastré, un sol marron et un plan de toilette blanc.
Exemple d'un WC et toilettes chic avec un placard en trompe-l'oeil, des portes de placard noires, WC séparés, un mur bleu, un sol en bois brun, un lavabo encastré, un sol marron et un plan de toilette blanc.

Dark aqua walls set off brass, white, and black accents and hardware in this colorful, modern powder room.
Inspiration pour un petit WC et toilettes minimaliste avec un placard avec porte à panneau surélevé, des portes de placard noires, WC à poser, un mur bleu, un lavabo encastré, un plan de toilette en marbre, un plan de toilette blanc, meuble-lavabo encastré et boiseries.
Inspiration pour un petit WC et toilettes minimaliste avec un placard avec porte à panneau surélevé, des portes de placard noires, WC à poser, un mur bleu, un lavabo encastré, un plan de toilette en marbre, un plan de toilette blanc, meuble-lavabo encastré et boiseries.

Cette image montre un petit WC et toilettes traditionnel avec un placard à porte plane, des portes de placard noires, WC séparés, un mur bleu, un sol en carrelage de terre cuite, un lavabo encastré, un plan de toilette en quartz modifié, un sol multicolore, un plan de toilette gris et meuble-lavabo encastré.
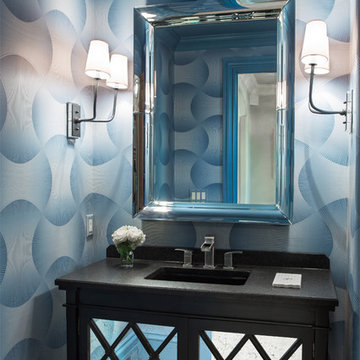
We incorporate textured wall coverings inside display cabinets, above wainscoting, on fireplace surround, on select accent walls, in the powder bath and on LR coffered ceiling.
Scott Moore Photography
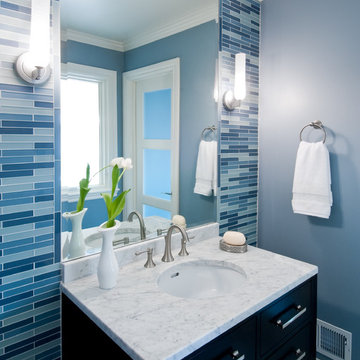
Hillsborough home
Powder room
Glass tile wall
Marble countertop
Interior Design: RKI Interior Design
Architect: Stewart & Associates
Photo: Dean Birinyi
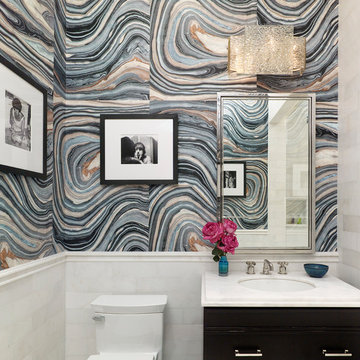
Designer – David Scott Interiors
General Contractor – Rusk Renovations, Inc.
Photographer – Peter Murdock
Exemple d'un petit WC et toilettes chic avec un placard avec porte à panneau surélevé, des portes de placard noires, WC à poser, un carrelage blanc, des carreaux de porcelaine, un mur bleu, un lavabo encastré, un plan de toilette en marbre et un plan de toilette blanc.
Exemple d'un petit WC et toilettes chic avec un placard avec porte à panneau surélevé, des portes de placard noires, WC à poser, un carrelage blanc, des carreaux de porcelaine, un mur bleu, un lavabo encastré, un plan de toilette en marbre et un plan de toilette blanc.

Glossy Teal Powder Room with a silver foil ceiling and lots of marble.
Réalisation d'un petit WC et toilettes design avec un placard avec porte à panneau encastré, des portes de placard noires, WC à poser, un carrelage bleu, du carrelage en marbre, un mur bleu, un sol en marbre, un lavabo encastré, un plan de toilette en marbre, un sol multicolore, un plan de toilette blanc, meuble-lavabo sur pied et un plafond en papier peint.
Réalisation d'un petit WC et toilettes design avec un placard avec porte à panneau encastré, des portes de placard noires, WC à poser, un carrelage bleu, du carrelage en marbre, un mur bleu, un sol en marbre, un lavabo encastré, un plan de toilette en marbre, un sol multicolore, un plan de toilette blanc, meuble-lavabo sur pied et un plafond en papier peint.
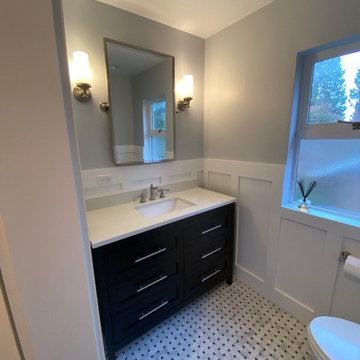
Inspiration pour un petit WC et toilettes craftsman avec un placard avec porte à panneau surélevé, des portes de placard noires, WC séparés, un mur bleu, un sol en carrelage de porcelaine, un lavabo encastré, un plan de toilette en quartz modifié, un sol gris et un plan de toilette blanc.
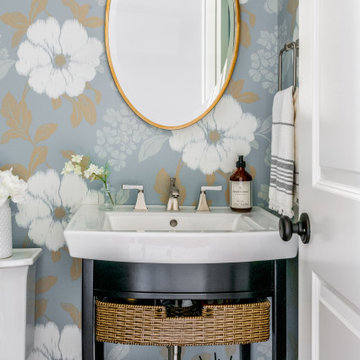
The powder bath in our Willow Way project blends masculine and feminine perfectly. The blue floral wallpaper
Idées déco pour un petit WC et toilettes classique avec des portes de placard noires, WC séparés, un mur bleu, parquet foncé, un lavabo de ferme, un sol marron, un plan de toilette blanc, meuble-lavabo sur pied et du papier peint.
Idées déco pour un petit WC et toilettes classique avec des portes de placard noires, WC séparés, un mur bleu, parquet foncé, un lavabo de ferme, un sol marron, un plan de toilette blanc, meuble-lavabo sur pied et du papier peint.
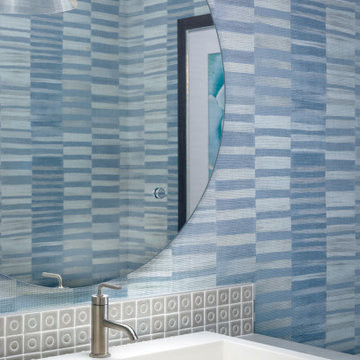
Réalisation d'un WC et toilettes design de taille moyenne avec des portes de placard noires, un mur bleu, un lavabo posé, un plan de toilette en marbre et un plan de toilette blanc.
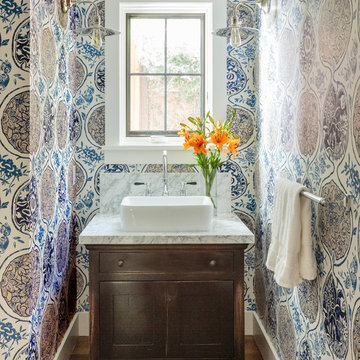
Mark Lohman
Cette photo montre un petit WC et toilettes nature avec un placard à porte shaker, des portes de placard noires, un mur bleu, un sol en bois brun, une vasque et un plan de toilette en marbre.
Cette photo montre un petit WC et toilettes nature avec un placard à porte shaker, des portes de placard noires, un mur bleu, un sol en bois brun, une vasque et un plan de toilette en marbre.
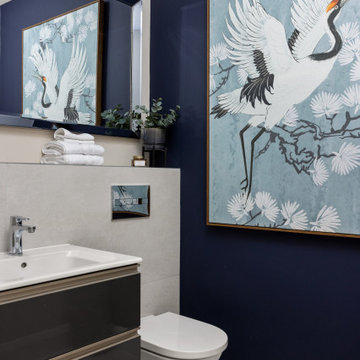
A guest bathroom with character created using large scale artwork on a deep navy accent wall.
Réalisation d'un WC et toilettes de taille moyenne avec un placard à porte plane, des portes de placard noires, un carrelage gris, des carreaux de porcelaine, un mur bleu et meuble-lavabo suspendu.
Réalisation d'un WC et toilettes de taille moyenne avec un placard à porte plane, des portes de placard noires, un carrelage gris, des carreaux de porcelaine, un mur bleu et meuble-lavabo suspendu.
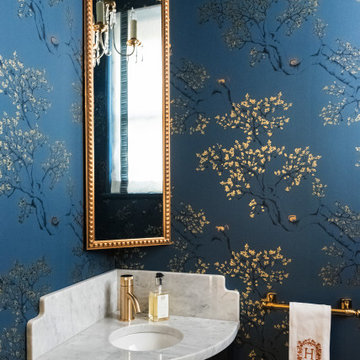
Here you can see the corner vanity, corner-hung mirror, and a bit of the light fixture and custom window shade! Perfectly beautiful efficiency in a small space!
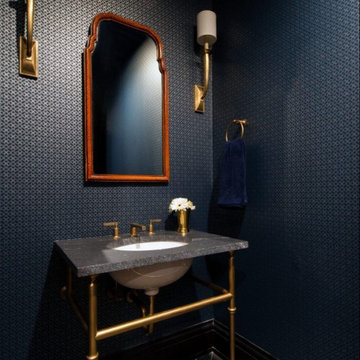
Idées déco pour un WC et toilettes classique de taille moyenne avec des portes de placard noires, un mur bleu, un plan de toilette en marbre, un plan de toilette noir, meuble-lavabo sur pied et du papier peint.
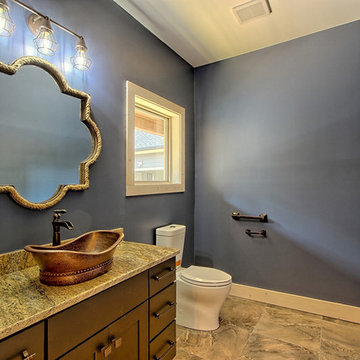
Kurtis Miller Photography
Cette image montre un petit WC et toilettes craftsman avec un placard à porte shaker, des portes de placard noires, WC à poser, un mur bleu, un sol en carrelage de céramique, une vasque, un plan de toilette en granite, un sol gris et un plan de toilette marron.
Cette image montre un petit WC et toilettes craftsman avec un placard à porte shaker, des portes de placard noires, WC à poser, un mur bleu, un sol en carrelage de céramique, une vasque, un plan de toilette en granite, un sol gris et un plan de toilette marron.

Photographer: Ashley Avila Photography
Builder: Colonial Builders - Tim Schollart
Interior Designer: Laura Davidson
This large estate house was carefully crafted to compliment the rolling hillsides of the Midwest. Horizontal board & batten facades are sheltered by long runs of hipped roofs and are divided down the middle by the homes singular gabled wall. At the foyer, this gable takes the form of a classic three-part archway.
Going through the archway and into the interior, reveals a stunning see-through fireplace surround with raised natural stone hearth and rustic mantel beams. Subtle earth-toned wall colors, white trim, and natural wood floors serve as a perfect canvas to showcase patterned upholstery, black hardware, and colorful paintings. The kitchen and dining room occupies the space to the left of the foyer and living room and is connected to two garages through a more secluded mudroom and half bath. Off to the rear and adjacent to the kitchen is a screened porch that features a stone fireplace and stunning sunset views.
Occupying the space to the right of the living room and foyer is an understated master suite and spacious study featuring custom cabinets with diagonal bracing. The master bedroom’s en suite has a herringbone patterned marble floor, crisp white custom vanities, and access to a his and hers dressing area.
The four upstairs bedrooms are divided into pairs on either side of the living room balcony. Downstairs, the terraced landscaping exposes the family room and refreshment area to stunning views of the rear yard. The two remaining bedrooms in the lower level each have access to an en suite bathroom.
Idées déco de WC et toilettes avec des portes de placard noires et un mur bleu
1