Idées déco de WC et toilettes avec des portes de placard noires et un plan de toilette en quartz
Trier par :
Budget
Trier par:Populaires du jour
61 - 80 sur 142 photos
1 sur 3
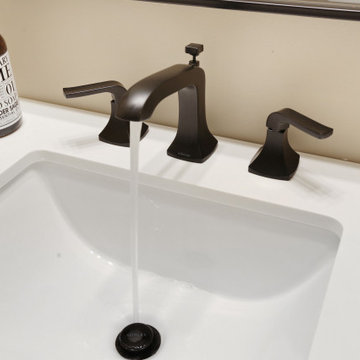
Exemple d'un WC et toilettes chic avec des portes de placard noires, un mur beige, sol en stratifié, un lavabo posé, un plan de toilette en quartz et un plan de toilette blanc.
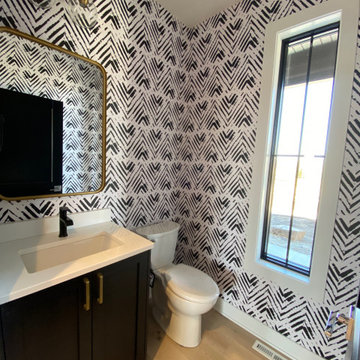
Small powder bath covered in a fun bohemian black and white print wall paper with white quartz counter top, black faucet and gold mirror.
Réalisation d'un WC et toilettes champêtre avec un placard à porte shaker, des portes de placard noires, un plan de toilette en quartz et meuble-lavabo encastré.
Réalisation d'un WC et toilettes champêtre avec un placard à porte shaker, des portes de placard noires, un plan de toilette en quartz et meuble-lavabo encastré.
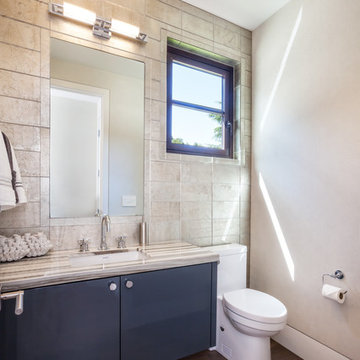
JPM Construction offers complete support for designing, building, and renovating homes in Atherton, Menlo Park, Portola Valley, and surrounding mid-peninsula areas. With a focus on high-quality craftsmanship and professionalism, our clients can expect premium end-to-end service.
The promise of JPM is unparalleled quality both on-site and off, where we value communication and attention to detail at every step. Onsite, we work closely with our own tradesmen, subcontractors, and other vendors to bring the highest standards to construction quality and job site safety. Off site, our management team is always ready to communicate with you about your project. The result is a beautiful, lasting home and seamless experience for you.
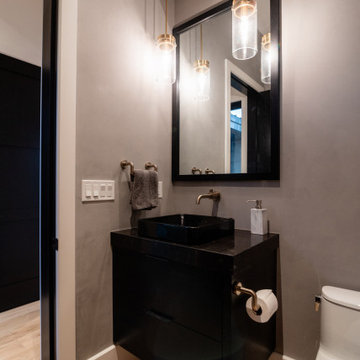
Réalisation d'un petit WC et toilettes design avec un placard à porte plane, des portes de placard noires, un carrelage gris, un mur gris, parquet clair, une vasque, un plan de toilette en quartz, un sol beige, un plan de toilette noir et meuble-lavabo suspendu.
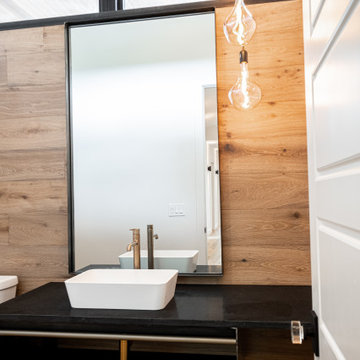
Idée de décoration pour un WC et toilettes minimaliste avec un placard sans porte, des portes de placard noires, parquet clair, un plan de toilette en quartz, un plan de toilette noir et meuble-lavabo suspendu.
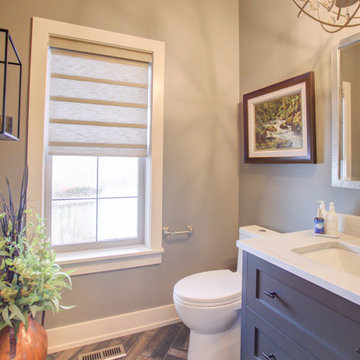
This home was a total renovation overhaul! I started working with this wonderful family a couple of years ago on the exterior and it grew from there! Exterior, full main floor, full upper floor and bonus room all renovated by the time we were done. The addition of wood beams, hardwood flooring and brick bring depth and warmth to the house. We added a lot of different lighting throughout the house. Lighting for art, accent and task lighting - there is no shortage now. Herringbone and diagonal tile bring character along with varied finishes throughout the house. We played with different light fixtures, metals and textures and we believe the result is truly amazing! Basement next?
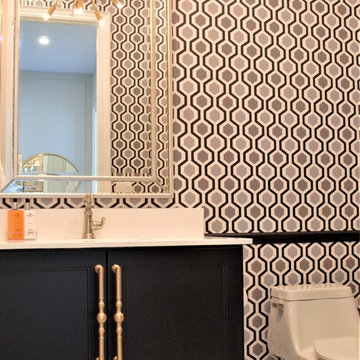
Combination of black,grey and white geometric wallpaper adorns the walls while the orange ceiling draws your eyes up in this main floor powder room. Sparkling gold sputnik chandelier and black vanity completes this beautiful powder room.
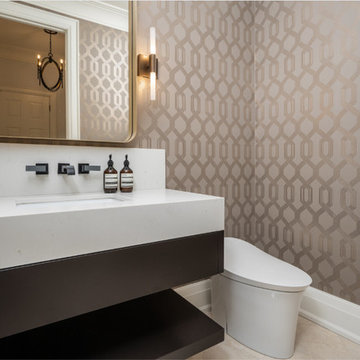
Intelligent toilet.
Custom hanging vanity with 8-inch height counter.
Aménagement d'un WC et toilettes classique avec des portes de placard noires, WC à poser, un lavabo encastré, un plan de toilette en quartz et un plan de toilette beige.
Aménagement d'un WC et toilettes classique avec des portes de placard noires, WC à poser, un lavabo encastré, un plan de toilette en quartz et un plan de toilette beige.
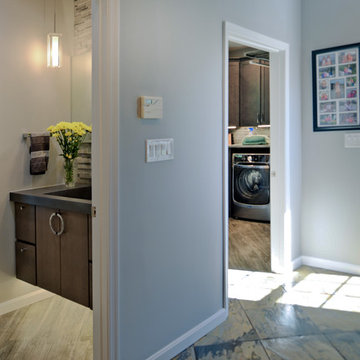
Side Addition to Oak Hill Home
After living in their Oak Hill home for several years, they decided that they needed a larger, multi-functional laundry room, a side entrance and mudroom that suited their busy lifestyles.
A small powder room was a closet placed in the middle of the kitchen, while a tight laundry closet space overflowed into the kitchen.
After meeting with Michael Nash Custom Kitchens, plans were drawn for a side addition to the right elevation of the home. This modification filled in an open space at end of driveway which helped boost the front elevation of this home.
Covering it with matching brick facade made it appear as a seamless addition.
The side entrance allows kids easy access to mudroom, for hang clothes in new lockers and storing used clothes in new large laundry room. This new state of the art, 10 feet by 12 feet laundry room is wrapped up with upscale cabinetry and a quartzite counter top.
The garage entrance door was relocated into the new mudroom, with a large side closet allowing the old doorway to become a pantry for the kitchen, while the old powder room was converted into a walk-in pantry.
A new adjacent powder room covered in plank looking porcelain tile was furnished with embedded black toilet tanks. A wall mounted custom vanity covered with stunning one-piece concrete and sink top and inlay mirror in stone covered black wall with gorgeous surround lighting. Smart use of intense and bold color tones, help improve this amazing side addition.
Dark grey built-in lockers complementing slate finished in place stone floors created a continuous floor place with the adjacent kitchen flooring.
Now this family are getting to enjoy every bit of the added space which makes life easier for all.
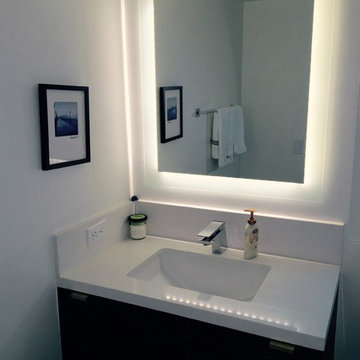
Inspiration pour un WC et toilettes design avec un placard à porte plane, des portes de placard noires, un mur blanc, un lavabo encastré, un plan de toilette en quartz et un plan de toilette blanc.
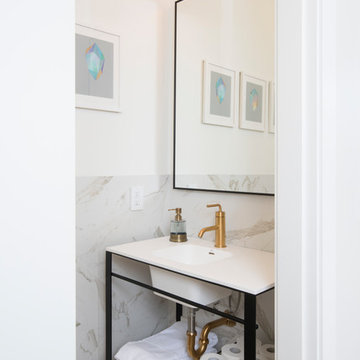
Reka Ivany Photography
Idées déco pour un petit WC et toilettes classique avec un placard sans porte, des portes de placard noires, WC à poser, un carrelage blanc, du carrelage en marbre, un mur blanc, parquet clair, un lavabo encastré, un plan de toilette en quartz et un sol beige.
Idées déco pour un petit WC et toilettes classique avec un placard sans porte, des portes de placard noires, WC à poser, un carrelage blanc, du carrelage en marbre, un mur blanc, parquet clair, un lavabo encastré, un plan de toilette en quartz et un sol beige.
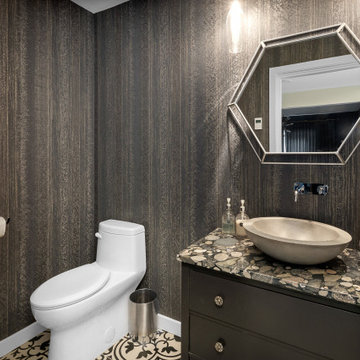
Inspiration pour un petit WC et toilettes traditionnel avec un placard en trompe-l'oeil, des portes de placard noires, WC à poser, une vasque, un plan de toilette en quartz et un plan de toilette multicolore.
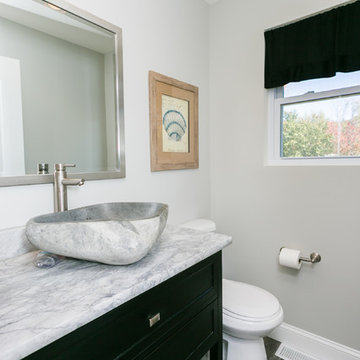
Half bathroom with river rock vessel sink, quartz top, black vanity and tile flooring
Réalisation d'un petit WC et toilettes design avec un placard sans porte, des portes de placard noires, des carreaux de céramique, un mur gris, un sol en carrelage de céramique, une vasque, un plan de toilette en quartz et un carrelage gris.
Réalisation d'un petit WC et toilettes design avec un placard sans porte, des portes de placard noires, des carreaux de céramique, un mur gris, un sol en carrelage de céramique, une vasque, un plan de toilette en quartz et un carrelage gris.
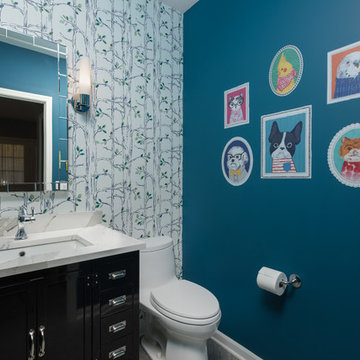
Cette photo montre un WC et toilettes chic de taille moyenne avec un placard à porte plane, des portes de placard noires, WC à poser, un mur bleu, un sol en carrelage de céramique, un lavabo encastré, un plan de toilette en quartz et un sol gris.
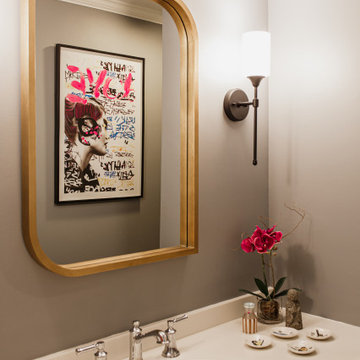
An updated powder room with contemporary accents.
Inspiration pour un petit WC et toilettes design avec des portes de placard noires, WC à poser, un mur gris, un sol en bois brun, un lavabo intégré, un plan de toilette en quartz, un sol marron, un plan de toilette blanc et meuble-lavabo encastré.
Inspiration pour un petit WC et toilettes design avec des portes de placard noires, WC à poser, un mur gris, un sol en bois brun, un lavabo intégré, un plan de toilette en quartz, un sol marron, un plan de toilette blanc et meuble-lavabo encastré.
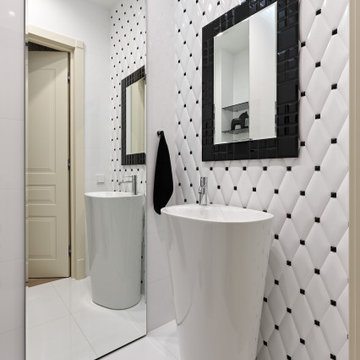
Cette photo montre un petit WC suspendu chic avec un placard sans porte, des portes de placard noires, un carrelage blanc, des carreaux de céramique, un mur blanc, un sol en carrelage de porcelaine, un plan vasque, un plan de toilette en quartz, un sol blanc, un plan de toilette blanc et meuble-lavabo sur pied.
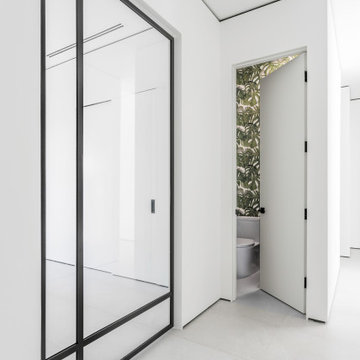
Inspiration pour un petit WC et toilettes design avec un placard à porte plane, des portes de placard noires, WC séparés, un mur vert, un sol en carrelage de céramique, un lavabo posé, un plan de toilette en quartz, un sol gris, un plan de toilette noir, meuble-lavabo encastré et du papier peint.
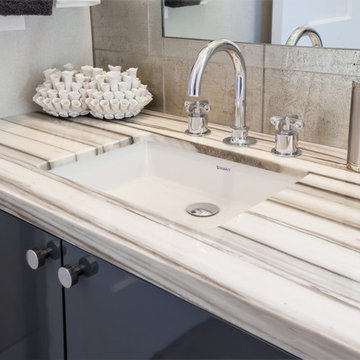
JPM Construction offers complete support for designing, building, and renovating homes in Atherton, Menlo Park, Portola Valley, and surrounding mid-peninsula areas. With a focus on high-quality craftsmanship and professionalism, our clients can expect premium end-to-end service.
The promise of JPM is unparalleled quality both on-site and off, where we value communication and attention to detail at every step. Onsite, we work closely with our own tradesmen, subcontractors, and other vendors to bring the highest standards to construction quality and job site safety. Off site, our management team is always ready to communicate with you about your project. The result is a beautiful, lasting home and seamless experience for you.
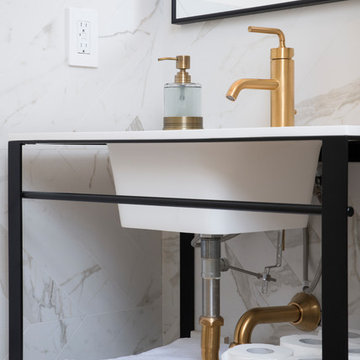
Reka Ivany Photography
Cette photo montre un petit WC et toilettes chic avec un placard sans porte, des portes de placard noires, WC à poser, un carrelage blanc, du carrelage en marbre, un mur blanc, parquet clair, un lavabo encastré, un plan de toilette en quartz et un sol beige.
Cette photo montre un petit WC et toilettes chic avec un placard sans porte, des portes de placard noires, WC à poser, un carrelage blanc, du carrelage en marbre, un mur blanc, parquet clair, un lavabo encastré, un plan de toilette en quartz et un sol beige.
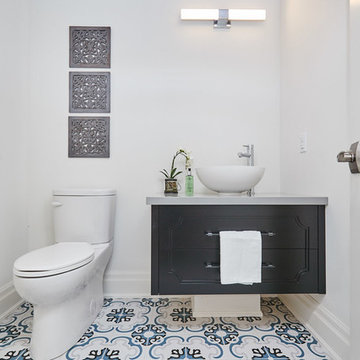
Marta Andre Group
Cette photo montre un WC et toilettes chic de taille moyenne avec un placard à porte affleurante, des portes de placard noires, WC séparés, un mur gris, un sol en carrelage de porcelaine, une vasque, un plan de toilette en quartz, un sol bleu et un plan de toilette gris.
Cette photo montre un WC et toilettes chic de taille moyenne avec un placard à porte affleurante, des portes de placard noires, WC séparés, un mur gris, un sol en carrelage de porcelaine, une vasque, un plan de toilette en quartz, un sol bleu et un plan de toilette gris.
Idées déco de WC et toilettes avec des portes de placard noires et un plan de toilette en quartz
4