Idées déco de WC et toilettes avec des portes de placard noires et un sol en marbre
Trier par :
Budget
Trier par:Populaires du jour
81 - 100 sur 161 photos
1 sur 3
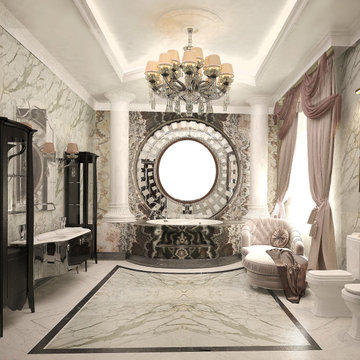
Réalisation d'un WC et toilettes tradition de taille moyenne avec un placard à porte plane, des portes de placard noires, un bidet, un carrelage blanc, du carrelage en marbre, un mur blanc, un sol en marbre, une grande vasque, un plan de toilette en marbre, un sol blanc, un plan de toilette blanc, meuble-lavabo sur pied et un plafond à caissons.

Eddie Servigon
Idée de décoration pour un WC et toilettes nordique de taille moyenne avec un placard à porte affleurante, des portes de placard noires, WC séparés, un carrelage noir, des carreaux de céramique, un mur blanc, un sol en marbre, un lavabo encastré, un plan de toilette en quartz modifié, un sol blanc et un plan de toilette blanc.
Idée de décoration pour un WC et toilettes nordique de taille moyenne avec un placard à porte affleurante, des portes de placard noires, WC séparés, un carrelage noir, des carreaux de céramique, un mur blanc, un sol en marbre, un lavabo encastré, un plan de toilette en quartz modifié, un sol blanc et un plan de toilette blanc.
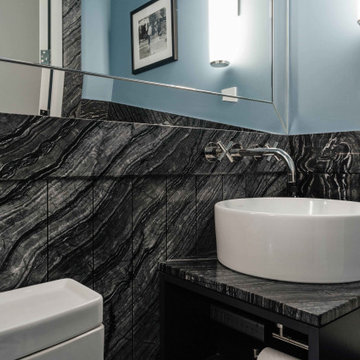
The powder room is wrapped in Kenya Black marble with an oversized mirror that expands the interior of the small room.
Photos: Nick Glimenakis
Exemple d'un WC et toilettes chic de taille moyenne avec un placard à porte plane, des portes de placard noires, WC séparés, du carrelage en marbre, un mur bleu, un sol en marbre, une vasque, un plan de toilette en marbre, un sol noir et un plan de toilette noir.
Exemple d'un WC et toilettes chic de taille moyenne avec un placard à porte plane, des portes de placard noires, WC séparés, du carrelage en marbre, un mur bleu, un sol en marbre, une vasque, un plan de toilette en marbre, un sol noir et un plan de toilette noir.
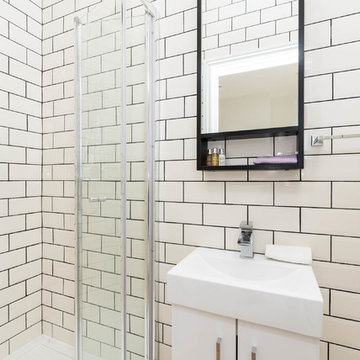
AA Drafting Solutions - Close up of Bedroom Ensuite
Réalisation d'un grand WC et toilettes minimaliste avec un placard à porte vitrée, des portes de placard noires, WC à poser, un carrelage noir et blanc, des carreaux de céramique, un mur blanc, un sol en marbre, un plan vasque et un sol gris.
Réalisation d'un grand WC et toilettes minimaliste avec un placard à porte vitrée, des portes de placard noires, WC à poser, un carrelage noir et blanc, des carreaux de céramique, un mur blanc, un sol en marbre, un plan vasque et un sol gris.
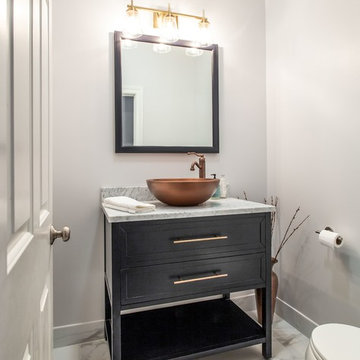
Bold contrasting elements merge beautifully in this elegant powder room.
Project designed by Skokie renovation firm, Chi Renovation & Design - general contractors, kitchen and bath remodelers, and design & build company. They serve the Chicago area and its surrounding suburbs, with an emphasis on the North Side and North Shore. You'll find their work from the Loop through Lincoln Park, Skokie, Evanston, Wilmette, and all the way up to Lake Forest.
For more about Chi Renovation & Design, click here: https://www.chirenovation.com/
To learn more about this project, click here:
https://www.chirenovation.com/galleries/basement-renovations-living-attics/#ranch-triangle-chicago-home-renovation
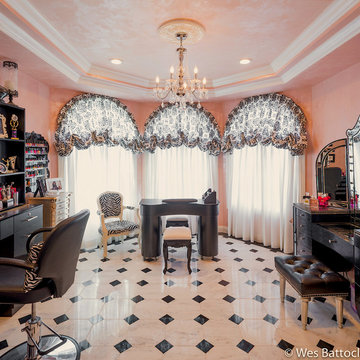
Réalisation d'un WC et toilettes bohème de taille moyenne avec un placard en trompe-l'oeil, des portes de placard noires, un carrelage rose, un mur rose, un sol en marbre, un lavabo posé, un plan de toilette en stratifié et un sol blanc.
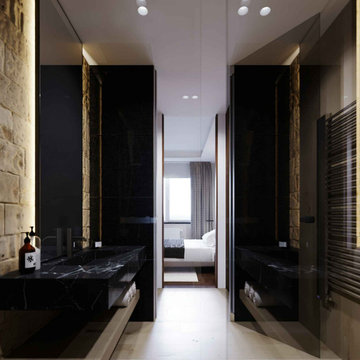
Студия ремонта и дизайна Eurospecstroy service.
Мы являемся победителями конкурса лучшая студия дизайна интерьера в Минске.
Создаём функциональный дизайн, а не просто красивое изображение и мы чувствуем ответственность за ваш интерьер. Понимаем, что важно, какими вещами себя окружает человек.
Стоимость наших проектов:
Технический - 14$ за м2
Визуализация - 14$ за м2
Полный дизайн проект - 24$ за м2
Стоимость реализации данного дизайн проекта:
6.000$
Наш сайт
https://eurospecstroy.by/
Телефон для связи:
+375 29 320 64 20
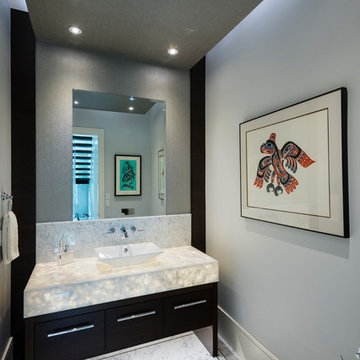
The objective was to create a warm neutral space to later customize to a specific colour palate/preference of the end user for this new construction home being built to sell. A high-end contemporary feel was requested to attract buyers in the area. An impressive kitchen that exuded high class and made an impact on guests as they entered the home, without being overbearing. The space offers an appealing open floorplan conducive to entertaining with indoor-outdoor flow.
Due to the spec nature of this house, the home had to remain appealing to the builder, while keeping a broad audience of potential buyers in mind. The challenge lay in creating a unique look, with visually interesting materials and finishes, while not being so unique that potential owners couldn’t envision making it their own. The focus on key elements elevates the look, while other features blend and offer support to these striking components. As the home was built for sale, profitability was important; materials were sourced at best value, while retaining high-end appeal. Adaptations to the home’s original design plan improve flow and usability within the kitchen-greatroom. The client desired a rich dark finish. The chosen colours tie the kitchen to the rest of the home (creating unity as combination, colours and materials, is repeated throughout).
Photos- Paul Grdina
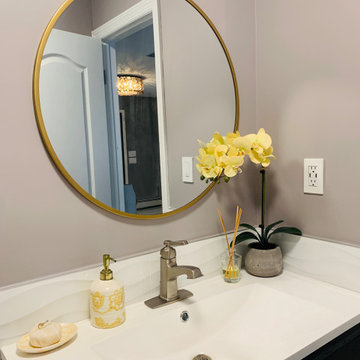
Idée de décoration pour un petit WC et toilettes tradition avec un placard à porte plane, des portes de placard noires, WC à poser, des carreaux de céramique, un sol en marbre, un lavabo posé, un plan de toilette en quartz, un sol blanc et un plan de toilette blanc.
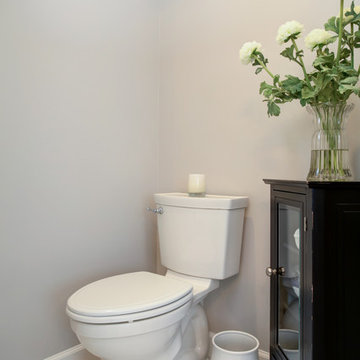
Cette image montre un grand WC et toilettes traditionnel avec un placard avec porte à panneau surélevé, des portes de placard noires, WC séparés, un carrelage blanc, du carrelage en marbre, un mur gris, un sol en marbre, un lavabo encastré, un plan de toilette en granite et un sol gris.
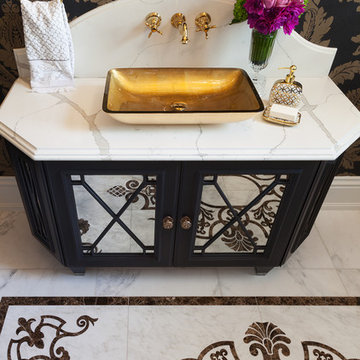
David Khazam Photography
Cette image montre un grand WC et toilettes traditionnel avec des portes de placard noires, WC à poser, mosaïque, un mur multicolore, un sol en marbre, une vasque, un plan de toilette en marbre, un carrelage blanc et un placard avec porte à panneau encastré.
Cette image montre un grand WC et toilettes traditionnel avec des portes de placard noires, WC à poser, mosaïque, un mur multicolore, un sol en marbre, une vasque, un plan de toilette en marbre, un carrelage blanc et un placard avec porte à panneau encastré.
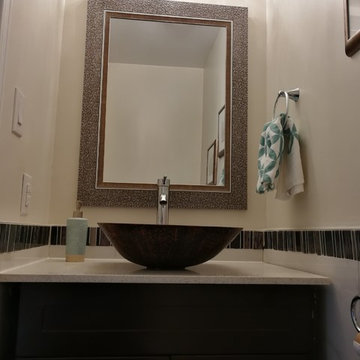
Réalisation d'un petit WC et toilettes tradition avec un placard à porte plane, des portes de placard noires, un carrelage noir, mosaïque, un mur beige, un sol en marbre, une vasque, un plan de toilette en calcaire, un sol blanc et un plan de toilette blanc.
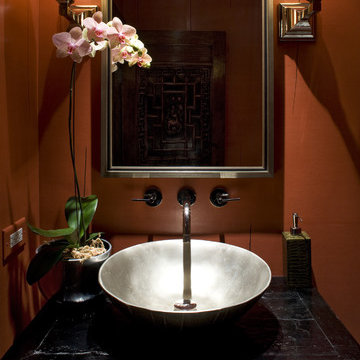
Houzz best of design award Powder room in contemporary high rise condo.
Chicago luxury condo on the lake has been recognized in publications, received an award and and was featured on tv. the client wanted family friendly yet cutting edge design. We used an antique Chinese cabinet retrofitted for vanity base with gleaming bronze vessel sink. To save space and add to elegance, a wall mounted faucet set. Sconces are nickel with onyx shades. Venetian plaster wall treatment. And finally, and antique Chinese door is used for the entrance..
Chicago interior designer; north shore interior designer
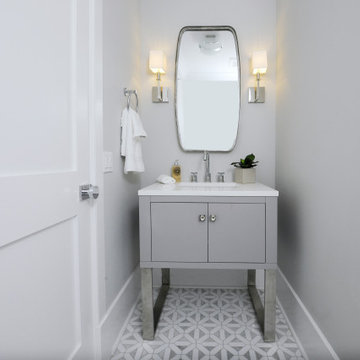
Powder Room. Mosaic Marble Inlaid Floor. Custom Vanity with Quartz Countertop.
Idée de décoration pour un grand WC et toilettes champêtre avec un placard à porte plane, des portes de placard noires, WC à poser, un carrelage blanc, du carrelage en marbre, un mur beige, un sol en marbre, un lavabo encastré, un plan de toilette en granite, un sol blanc, un plan de toilette blanc et meuble-lavabo encastré.
Idée de décoration pour un grand WC et toilettes champêtre avec un placard à porte plane, des portes de placard noires, WC à poser, un carrelage blanc, du carrelage en marbre, un mur beige, un sol en marbre, un lavabo encastré, un plan de toilette en granite, un sol blanc, un plan de toilette blanc et meuble-lavabo encastré.
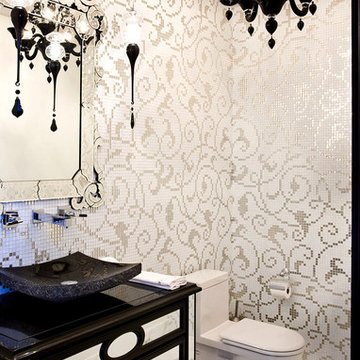
Inspiration pour un WC et toilettes traditionnel de taille moyenne avec des portes de placard noires, WC à poser, un carrelage blanc, un carrelage en pâte de verre, un mur blanc, un sol en marbre, une vasque, un plan de toilette en verre et un sol beige.

Black Bathroom feature slabs of Super White quarzite to wall and floor.
Bathroom funriture includes a back lite round mirror and bespoke vanity unti with thin timber dowels and grey mirrored top.
All ceramics including the toilet are black
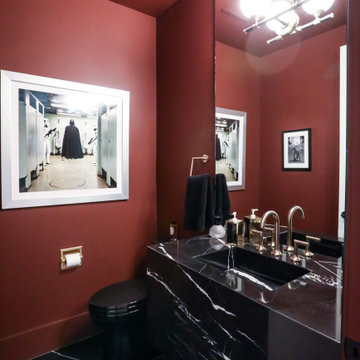
Cette photo montre un WC et toilettes moderne de taille moyenne avec des portes de placard noires, WC à poser, un mur rouge, un sol en marbre, un lavabo intégré, un plan de toilette en marbre, un sol noir, un plan de toilette noir et meuble-lavabo suspendu.
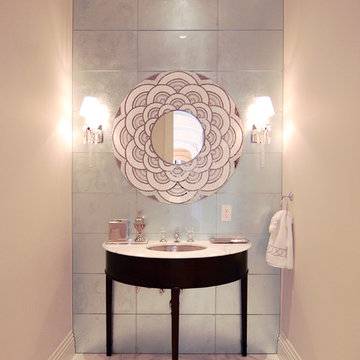
For this commission the client hired us to do the interiors of their new home which was under construction. The style of the house was very traditional however the client wanted the interiors to be transitional, a mixture of contemporary with more classic design. We assisted the client in all of the material, fixture, lighting, cabinetry and built-in selections for the home. The floors throughout the first floor of the home are a creme marble in different patterns to suit the particular room; the dining room has a marble mosaic inlay in the tradition of an oriental rug. The ground and second floors are hardwood flooring with a herringbone pattern in the bedrooms. Each of the seven bedrooms has a custom ensuite bathroom with a unique design. The master bathroom features a white and gray marble custom inlay around the wood paneled tub which rests below a venetian plaster domes and custom glass pendant light. We also selected all of the furnishings, wall coverings, window treatments, and accessories for the home. Custom draperies were fabricated for the sitting room, dining room, guest bedroom, master bedroom, and for the double height great room. The client wanted a neutral color scheme throughout the ground floor; fabrics were selected in creams and beiges in many different patterns and textures. One of the favorite rooms is the sitting room with the sculptural white tete a tete chairs. The master bedroom also maintains a neutral palette of creams and silver including a venetian mirror and a silver leafed folding screen. Additional unique features in the home are the layered capiz shell walls at the rear of the great room open bar, the double height limestone fireplace surround carved in a woven pattern, and the stained glass dome at the top of the vaulted ceilings in the great room.
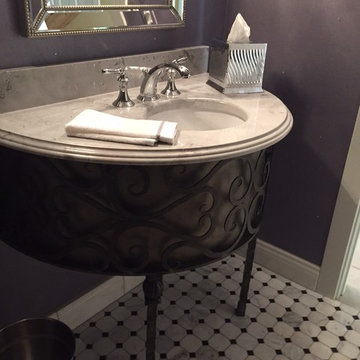
White Vermont vanity top with Urban Ironcraft vanity base.
Idée de décoration pour un WC et toilettes avec un lavabo encastré, des portes de placard noires, un plan de toilette en granite, un carrelage blanc, un carrelage de pierre et un sol en marbre.
Idée de décoration pour un WC et toilettes avec un lavabo encastré, des portes de placard noires, un plan de toilette en granite, un carrelage blanc, un carrelage de pierre et un sol en marbre.
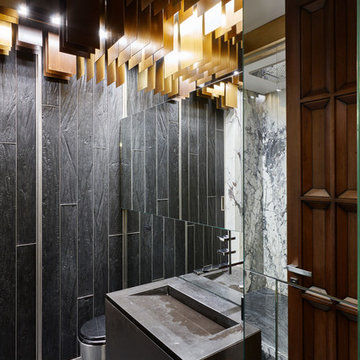
фото
Réalisation d'un petit WC et toilettes design avec du carrelage en marbre, un sol en marbre, un lavabo intégré, un plan de toilette en marbre, un sol gris, WC séparés, un carrelage noir, un placard à porte plane, des portes de placard noires et un plan de toilette noir.
Réalisation d'un petit WC et toilettes design avec du carrelage en marbre, un sol en marbre, un lavabo intégré, un plan de toilette en marbre, un sol gris, WC séparés, un carrelage noir, un placard à porte plane, des portes de placard noires et un plan de toilette noir.
Idées déco de WC et toilettes avec des portes de placard noires et un sol en marbre
5