Idées déco de WC et toilettes avec des portes de placards vertess et carrelage mural
Trier par :
Budget
Trier par:Populaires du jour
21 - 40 sur 117 photos
1 sur 3

After purchasing this Sunnyvale home several years ago, it was finally time to create the home of their dreams for this young family. With a wholly reimagined floorplan and primary suite addition, this home now serves as headquarters for this busy family.
The wall between the kitchen, dining, and family room was removed, allowing for an open concept plan, perfect for when kids are playing in the family room, doing homework at the dining table, or when the family is cooking. The new kitchen features tons of storage, a wet bar, and a large island. The family room conceals a small office and features custom built-ins, which allows visibility from the front entry through to the backyard without sacrificing any separation of space.
The primary suite addition is spacious and feels luxurious. The bathroom hosts a large shower, freestanding soaking tub, and a double vanity with plenty of storage. The kid's bathrooms are playful while still being guests to use. Blues, greens, and neutral tones are featured throughout the home, creating a consistent color story. Playful, calm, and cheerful tones are in each defining area, making this the perfect family house.
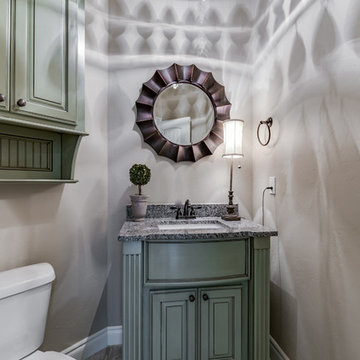
Jim Felder
Réalisation d'un petit WC et toilettes tradition avec un placard à porte affleurante, des portes de placards vertess, WC séparés, un carrelage gris, des carreaux de porcelaine, un mur beige, un sol en carrelage de porcelaine, un lavabo encastré et un plan de toilette en granite.
Réalisation d'un petit WC et toilettes tradition avec un placard à porte affleurante, des portes de placards vertess, WC séparés, un carrelage gris, des carreaux de porcelaine, un mur beige, un sol en carrelage de porcelaine, un lavabo encastré et un plan de toilette en granite.
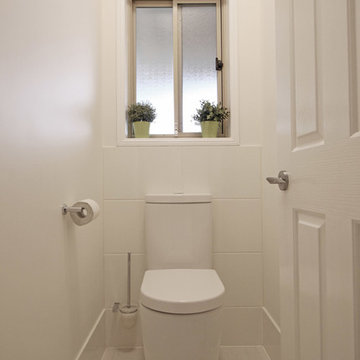
This water closet feaures a half wall behind of white tiles and the border continues along the side walls. Even if someone is showering, the toilet can still be accessed in this separate room from the main bathroom.
Photos by Brisbane Kitchens and Bathrooms
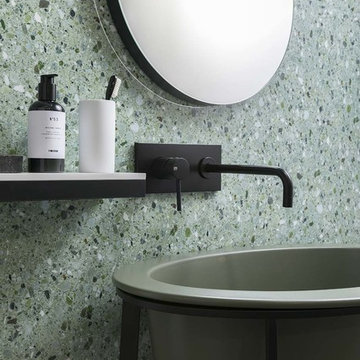
Rivestimento parete bagno con gres porcellanato effetto battuto veneziano, graniglia color verde. Collezione Artwork di Casa dolce casa - Casamood.
Cette photo montre un petit WC et toilettes moderne avec des portes de placards vertess, un carrelage vert, des carreaux de porcelaine, un sol en carrelage de porcelaine et un lavabo de ferme.
Cette photo montre un petit WC et toilettes moderne avec des portes de placards vertess, un carrelage vert, des carreaux de porcelaine, un sol en carrelage de porcelaine et un lavabo de ferme.
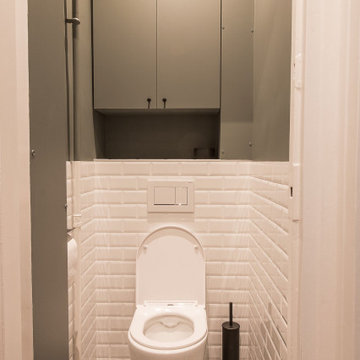
Cette image montre un WC suspendu design avec un placard à porte affleurante, des portes de placards vertess, un carrelage blanc, des carreaux de céramique, un mur vert, carreaux de ciment au sol, un sol noir et meuble-lavabo encastré.
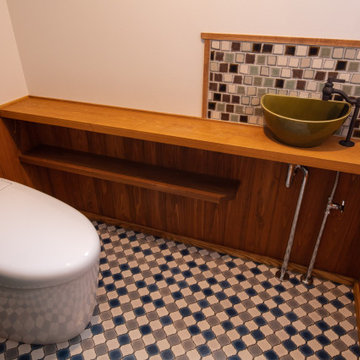
トイレは洗面所の続きのイメージでコラベルタイル風のクッションフロアーを使用しています。
手洗い壁にはラフ調のモザイクタイルを使用しています。
Inspiration pour un WC et toilettes rustique avec un placard sans porte, des portes de placards vertess, WC à poser, un carrelage multicolore, mosaïque, un mur blanc, un sol en vinyl, un lavabo posé, un plan de toilette en bois, un sol multicolore, un plan de toilette marron, meuble-lavabo encastré, un plafond en papier peint et du papier peint.
Inspiration pour un WC et toilettes rustique avec un placard sans porte, des portes de placards vertess, WC à poser, un carrelage multicolore, mosaïque, un mur blanc, un sol en vinyl, un lavabo posé, un plan de toilette en bois, un sol multicolore, un plan de toilette marron, meuble-lavabo encastré, un plafond en papier peint et du papier peint.
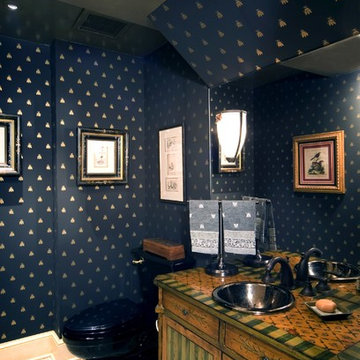
Notice the beautiful gold bees on blue Thibaut Wallpaper imported from England in this stunning powder room. Mosaic floor tiles and a black porcelain toilet add to the elegance of this space. The custom antique vanity makes a design statement as the featured piece in this bathroom.
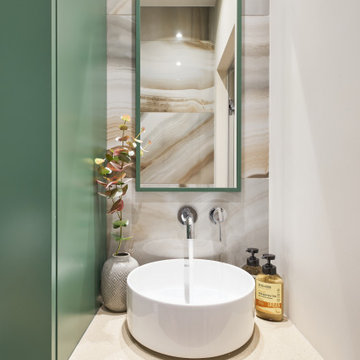
Cette image montre un WC suspendu design de taille moyenne avec un placard à porte plane, des portes de placards vertess, un carrelage multicolore, des carreaux de porcelaine, un mur multicolore, un sol en carrelage de porcelaine, une vasque, un plan de toilette en surface solide, un sol multicolore, un plan de toilette beige et meuble-lavabo suspendu.
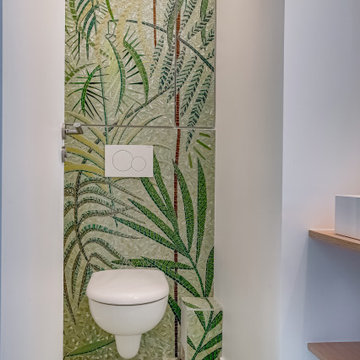
Sol et mur en mosaïque très fine pour plonger dans un décor végétal luxuriant.
Mosaïqué de pâte de verre produit un effet très lumineux
Aménagement d'un WC suspendu exotique avec des portes de placards vertess, un carrelage vert, mosaïque, un sol en carrelage de terre cuite, un plan de toilette en bois et un sol vert.
Aménagement d'un WC suspendu exotique avec des portes de placards vertess, un carrelage vert, mosaïque, un sol en carrelage de terre cuite, un plan de toilette en bois et un sol vert.
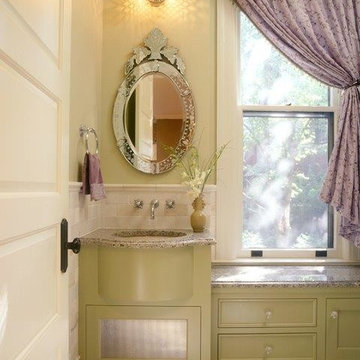
This powder room was created from a former closet. Note how the large window was dealt with and how the radiator is hidden behind a perforated metal panel in the cabinet.
Photo by Alex Steinberg Photography
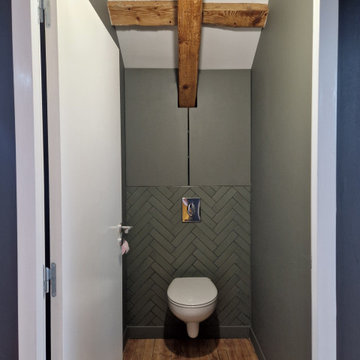
Cette image montre un WC suspendu traditionnel de taille moyenne avec un placard à porte affleurante, des portes de placards vertess, un carrelage vert, des carreaux de porcelaine, un mur vert, parquet clair, meuble-lavabo encastré et poutres apparentes.
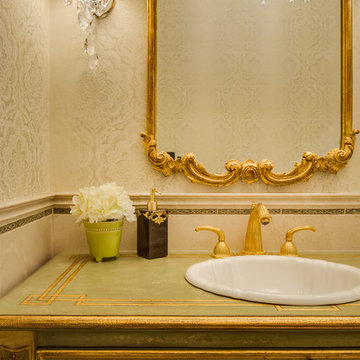
The powder room was transformed with a cream marble floor and green marble insets, which allowed the cream marble wainscoting and top rail to run around the room. A traditional pattern with a hint of green compliments the accent and main color. An 18th Century furniture cabinet style was retro-fitted to become a vanity, with a Bates & Bates sink, and a gold faucet. Clear crystal lighting was used to compliment, but not distract, and a carved gold mirror finishes the wall texture. Justin Schmauser Photography

Powder Room in dark green glazed tile
Aménagement d'un petit WC et toilettes classique avec un placard à porte shaker, des portes de placards vertess, WC à poser, un carrelage vert, des carreaux de céramique, un mur vert, un sol en bois brun, un lavabo encastré, un plan de toilette en surface solide, un sol beige, un plan de toilette blanc, meuble-lavabo encastré et un mur en parement de brique.
Aménagement d'un petit WC et toilettes classique avec un placard à porte shaker, des portes de placards vertess, WC à poser, un carrelage vert, des carreaux de céramique, un mur vert, un sol en bois brun, un lavabo encastré, un plan de toilette en surface solide, un sol beige, un plan de toilette blanc, meuble-lavabo encastré et un mur en parement de brique.
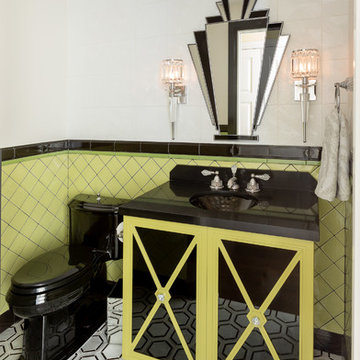
Inspiration pour un petit WC et toilettes traditionnel avec un placard à porte vitrée, des portes de placards vertess, un carrelage vert, un carrelage noir, un carrelage multicolore, des carreaux de céramique, un mur blanc, un plan de toilette en quartz modifié, un sol multicolore, un plan de toilette noir et un lavabo intégré.
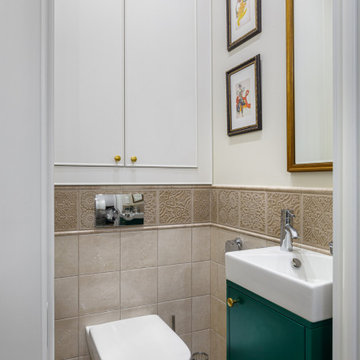
Idée de décoration pour un petit WC suspendu tradition avec un placard à porte plane, des portes de placards vertess, un carrelage beige, des carreaux de céramique, un mur beige, un sol en carrelage de céramique, un lavabo posé, un sol marron et meuble-lavabo suspendu.

The small cloakroom off the entrance saw the wood panelling being refurbished and the walls painted a hunter green, copper accents bring warmth and highlight the original tiles.
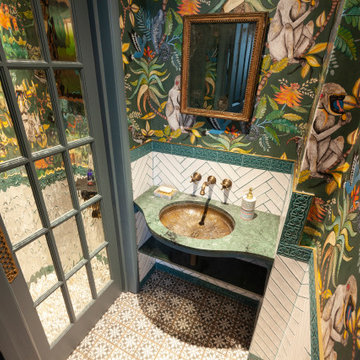
Well, we chose to go wild in this room which was all designed around the sink that was found in a lea market in Baku, Azerbaijan.
Idée de décoration pour un petit WC et toilettes bohème avec des portes de placards vertess, WC séparés, un carrelage blanc, des carreaux de céramique, un mur multicolore, carreaux de ciment au sol, un plan de toilette en marbre, un sol multicolore, un plan de toilette vert, meuble-lavabo suspendu, un plafond en papier peint et du papier peint.
Idée de décoration pour un petit WC et toilettes bohème avec des portes de placards vertess, WC séparés, un carrelage blanc, des carreaux de céramique, un mur multicolore, carreaux de ciment au sol, un plan de toilette en marbre, un sol multicolore, un plan de toilette vert, meuble-lavabo suspendu, un plafond en papier peint et du papier peint.
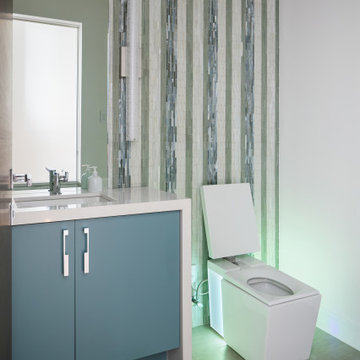
Inspiration pour un WC et toilettes design de taille moyenne avec un placard à porte plane, des portes de placards vertess, WC à poser, un carrelage multicolore, un carrelage en pâte de verre, un mur multicolore, un sol en carrelage de porcelaine, un lavabo encastré, un plan de toilette en quartz modifié, un sol gris, un plan de toilette blanc et meuble-lavabo encastré.
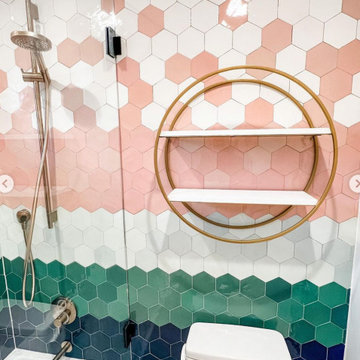
Aménagement d'un petit WC et toilettes craftsman avec un placard à porte plane, des portes de placards vertess, WC à poser, un carrelage orange, des carreaux de céramique, un mur beige, un sol en carrelage de céramique, un lavabo encastré, un sol beige, un plan de toilette blanc, meuble-lavabo encastré et du lambris de bois.
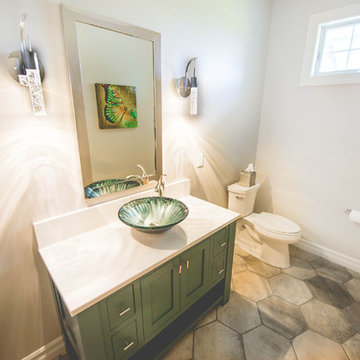
The glass vessel sink was the starting point of this design. A custom paint color was selected to repeat the main color. Funky bubble-like sconces were added.
Idées déco de WC et toilettes avec des portes de placards vertess et carrelage mural
2