Idées déco de WC et toilettes avec des portes de placards vertess et des portes de placard jaunes
Trier par :
Budget
Trier par:Populaires du jour
21 - 40 sur 550 photos
1 sur 3
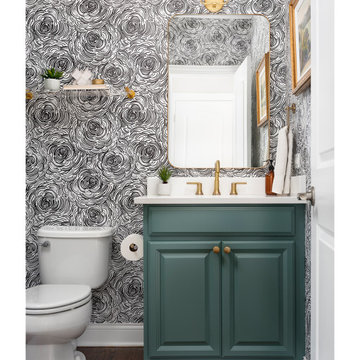
Cette photo montre un WC et toilettes chic de taille moyenne avec un mur multicolore, du papier peint, un placard avec porte à panneau surélevé, des portes de placards vertess, WC séparés, un lavabo encastré, un plan de toilette en quartz modifié, un plan de toilette blanc et meuble-lavabo encastré.

This punchy powder room is the perfect spot to take a risk with bold colors and patterns. In this beautiful renovated Victorian home, we started with an antique piece of furniture, painted a lovely kelly green to serve as the vanity. We paired this with brass accents, a wild wallpaper, and painted all of the trim a coordinating navy blue for a powder room that really pops!
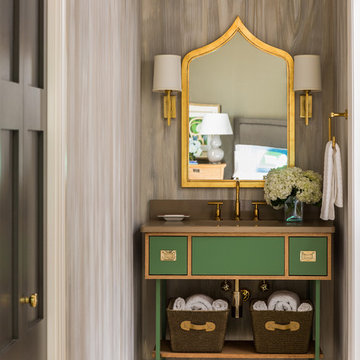
Nancy Nolan Photography, Tobi Fairley Design
Cette image montre un WC et toilettes design avec un placard en trompe-l'oeil et des portes de placards vertess.
Cette image montre un WC et toilettes design avec un placard en trompe-l'oeil et des portes de placards vertess.

This was a full bathroom, but the jacuzzi tub was removed to make room for a laundry area.
Idées déco pour un WC et toilettes campagne de taille moyenne avec un placard à porte persienne, des portes de placards vertess, WC séparés, un mur blanc, un sol en carrelage de céramique, un lavabo encastré, un plan de toilette en marbre, un sol gris et un plan de toilette blanc.
Idées déco pour un WC et toilettes campagne de taille moyenne avec un placard à porte persienne, des portes de placards vertess, WC séparés, un mur blanc, un sol en carrelage de céramique, un lavabo encastré, un plan de toilette en marbre, un sol gris et un plan de toilette blanc.
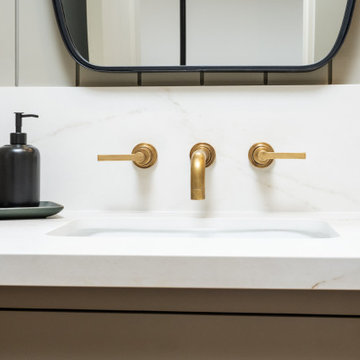
Classic Modern new construction powder bath featuring a warm, earthy palette, brass fixtures, and wood paneling.
Idée de décoration pour un petit WC et toilettes tradition avec un placard en trompe-l'oeil, des portes de placards vertess, WC à poser, un mur vert, un sol en bois brun, un lavabo encastré, un plan de toilette en quartz modifié, un sol marron, un plan de toilette beige, meuble-lavabo encastré et du lambris.
Idée de décoration pour un petit WC et toilettes tradition avec un placard en trompe-l'oeil, des portes de placards vertess, WC à poser, un mur vert, un sol en bois brun, un lavabo encastré, un plan de toilette en quartz modifié, un sol marron, un plan de toilette beige, meuble-lavabo encastré et du lambris.

Ein überraschendes Gäste-WC auf kleinstem Raum. Die harmonische, natürliche Farbgebung in Kombination mit dem 3-dimensionalem Wandbild aus echten Gräsern und Moosen sorgt für Wohlfühlatmosphäre am stillen Örtchen. Der Spiegel, im reduziertem Design, erhellt nicht nur indirekt die Wand, sondern auch mit weichem Licht von vorne das Gesicht, ganz ohne Schlagschatten. Er ist zusätzlich mit farbigem LED-Licht versehen, mit denen sich bunte Lichtinszenierungen gestalten lassen.
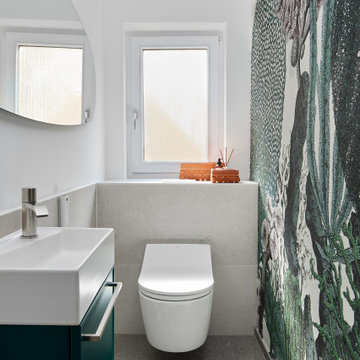
Exemple d'un petit WC suspendu tendance avec un placard à porte plane, des portes de placards vertess, un carrelage gris, un mur blanc et un sol gris.
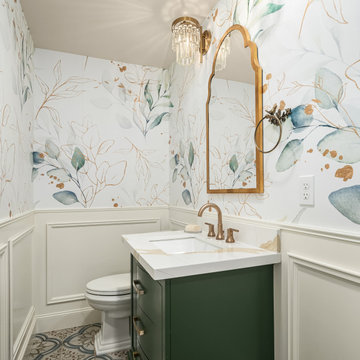
Cette image montre un WC et toilettes traditionnel de taille moyenne avec des portes de placards vertess, WC à poser, un sol en carrelage de terre cuite, un lavabo encastré, un plan de toilette blanc, meuble-lavabo sur pied et du papier peint.
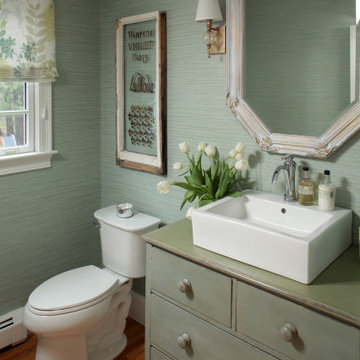
Inspiration pour un WC et toilettes traditionnel de taille moyenne avec un placard en trompe-l'oeil, des portes de placards vertess, un mur vert, un sol en bois brun, une vasque, un sol marron, un plan de toilette vert et meuble-lavabo encastré.
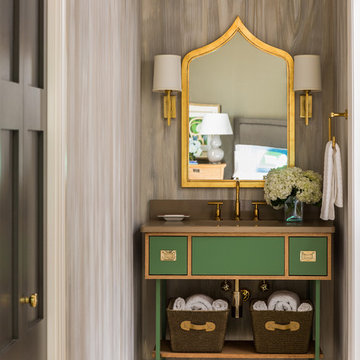
Walls are custom faux finish, mirror is Worlds Away, vanity color is Sherwin-Williams Lucky Green, sconces are Visual Comfort
Idée de décoration pour un WC et toilettes tradition de taille moyenne avec des portes de placards vertess, un carrelage beige et un sol en marbre.
Idée de décoration pour un WC et toilettes tradition de taille moyenne avec des portes de placards vertess, un carrelage beige et un sol en marbre.
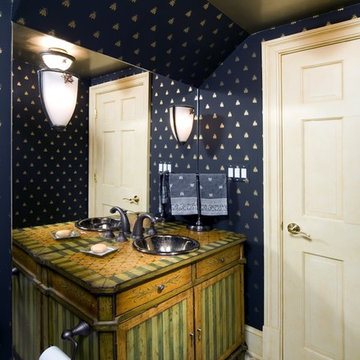
This beautiful antique vanity is the perfect piece for this beautiful powder room. The bee print wallpaper was imported from Thibaut Wallpaper in England. Notice the small decorative bee on the lighting to duplicate the wall paper pattern!
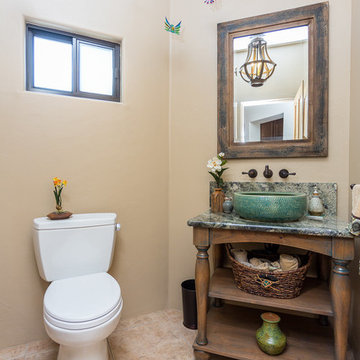
custom designed vanity for a charming southwestern home.
Cette image montre un petit WC et toilettes chalet avec un placard sans porte, des portes de placards vertess, WC séparés, un sol en carrelage de céramique, une vasque, un plan de toilette en granite et un sol marron.
Cette image montre un petit WC et toilettes chalet avec un placard sans porte, des portes de placards vertess, WC séparés, un sol en carrelage de céramique, une vasque, un plan de toilette en granite et un sol marron.
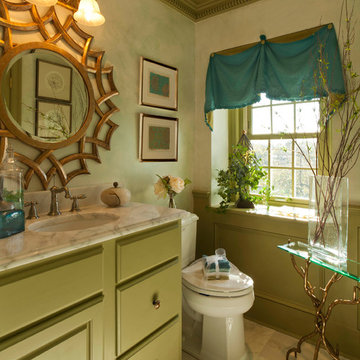
Sheryl McLean, Allied ASID
Idée de décoration pour un WC et toilettes tradition de taille moyenne avec des portes de placards vertess, un plan de toilette en marbre, un placard à porte plane, un mur beige, WC séparés et un lavabo encastré.
Idée de décoration pour un WC et toilettes tradition de taille moyenne avec des portes de placards vertess, un plan de toilette en marbre, un placard à porte plane, un mur beige, WC séparés et un lavabo encastré.

This tiny bathroom makes a huge impact on the first floor of the home. Tucked quietly underneath a stairwell, this half bath offers convenience to guests and homeowners alike. The hardwoods from the hall and main home are integrated seamlessly into the space. Brass and white plumbing fixutres surround a grey and white veined marble countertop and provide warmth to the room. An accented tiled wall it filled with the Carolyn design tile in white from the Barbie Kennedy Engraved Collection, sourced locally through our Renaissance Tile rep. A commode (hidden in this picture) sits across from the vanity to create the perfect pit stop.
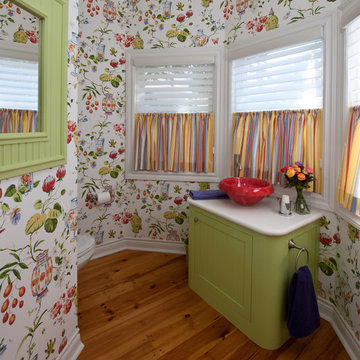
Phoenix Photography, Harbor Springs, MI.
Idée de décoration pour un WC et toilettes tradition avec une vasque, des portes de placards vertess, un mur multicolore et un placard avec porte à panneau encastré.
Idée de décoration pour un WC et toilettes tradition avec une vasque, des portes de placards vertess, un mur multicolore et un placard avec porte à panneau encastré.
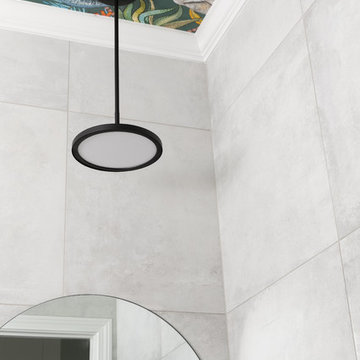
Powder room with a twist. This cozy powder room was completely transformed form top to bottom. Introducing playful patterns with tile and wallpaper. This picture highlights the colorful printed wallpaper on the bathroom ceiling. Boston, MA.

Idées déco pour un grand WC et toilettes montagne en bois avec un placard sans porte, des portes de placards vertess, un sol en bois brun, une vasque, meuble-lavabo suspendu, un plafond en bois, un mur marron, un sol marron et un plan de toilette vert.
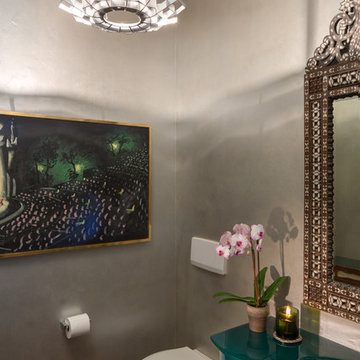
Mike Kelley
Inspiration pour un WC suspendu design de taille moyenne avec un mur gris, un placard en trompe-l'oeil, des portes de placards vertess, sol en béton ciré et un lavabo intégré.
Inspiration pour un WC suspendu design de taille moyenne avec un mur gris, un placard en trompe-l'oeil, des portes de placards vertess, sol en béton ciré et un lavabo intégré.
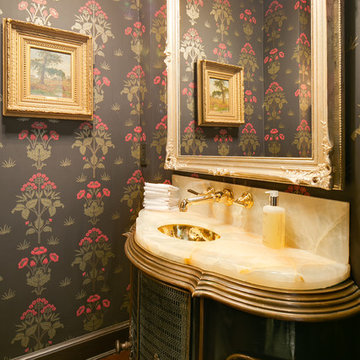
Jeffco Development Remodel
Inspiration pour un WC et toilettes traditionnel avec un lavabo encastré, des portes de placards vertess, un plan de toilette en onyx, un mur multicolore et parquet foncé.
Inspiration pour un WC et toilettes traditionnel avec un lavabo encastré, des portes de placards vertess, un plan de toilette en onyx, un mur multicolore et parquet foncé.
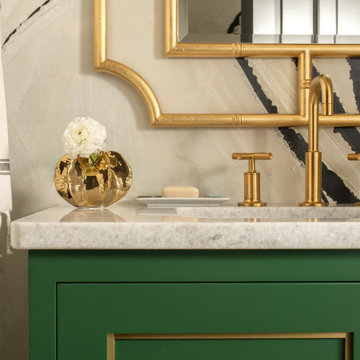
Our St. Pete studio designed this stunning pied-à-terre for a couple looking for a luxurious retreat in the city. Our studio went all out with colors, textures, and materials that evoke five-star luxury and comfort in keeping with their request for a resort-like home with modern amenities. In the vestibule that the elevator opens to, we used a stylish black and beige palm leaf patterned wallpaper that evokes the joys of Gulf Coast living. In the adjoining foyer, we used stylish wainscoting to create depth and personality to the space, continuing the millwork into the dining area.
We added bold emerald green velvet chairs in the dining room, giving them a charming appeal. A stunning chandelier creates a sharp focal point, and an artistic fawn sculpture makes for a great conversation starter around the dining table. We ensured that the elegant green tone continued into the stunning kitchen and cozy breakfast nook through the beautiful kitchen island and furnishings. In the powder room, too, we went with a stylish black and white wallpaper and green vanity, which adds elegance and luxe to the space. In the bedrooms, we used a calm, neutral tone with soft furnishings and light colors that induce relaxation and rest.
---
Pamela Harvey Interiors offers interior design services in St. Petersburg and Tampa, and throughout Florida's Suncoast area, from Tarpon Springs to Naples, including Bradenton, Lakewood Ranch, and Sarasota.
For more about Pamela Harvey Interiors, see here: https://www.pamelaharveyinteriors.com/
To learn more about this project, see here:
https://www.pamelaharveyinteriors.com/portfolio-galleries/chic-modern-sarasota-condo
Idées déco de WC et toilettes avec des portes de placards vertess et des portes de placard jaunes
2