Idées déco de WC et toilettes avec des portes de placards vertess et des portes de placard oranges
Trier par :
Budget
Trier par:Populaires du jour
161 - 180 sur 546 photos
1 sur 3
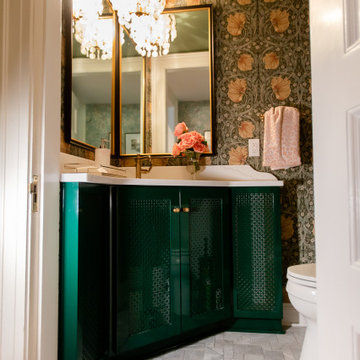
Powder Room update from dated 80's to timeless elegance with a pop of color in a green lacquered vanity, William Morris paper and marble floor.
Cette photo montre un petit WC et toilettes chic avec des portes de placards vertess, un sol en marbre, un plan de toilette en quartz modifié, un plan de toilette blanc et meuble-lavabo encastré.
Cette photo montre un petit WC et toilettes chic avec des portes de placards vertess, un sol en marbre, un plan de toilette en quartz modifié, un plan de toilette blanc et meuble-lavabo encastré.
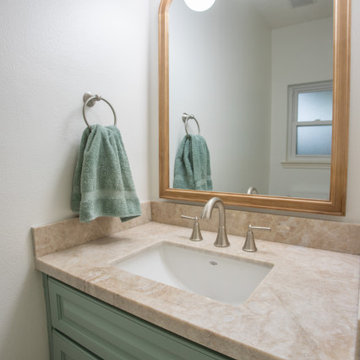
Full remodel of powder room with custom drawer cabinet.
Réalisation d'un petit WC et toilettes minimaliste avec un placard avec porte à panneau surélevé, des portes de placards vertess, un plan de toilette en onyx, un plan de toilette rose et meuble-lavabo encastré.
Réalisation d'un petit WC et toilettes minimaliste avec un placard avec porte à panneau surélevé, des portes de placards vertess, un plan de toilette en onyx, un plan de toilette rose et meuble-lavabo encastré.
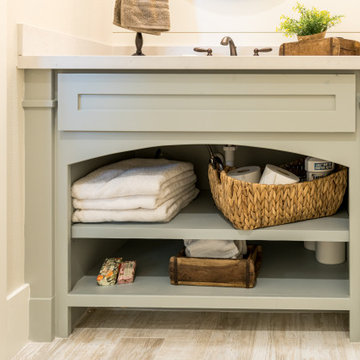
Idées déco pour un WC et toilettes campagne de taille moyenne avec un placard avec porte à panneau encastré, des portes de placards vertess, un mur blanc, un sol en carrelage de porcelaine, un sol beige, un plan de toilette blanc et meuble-lavabo encastré.
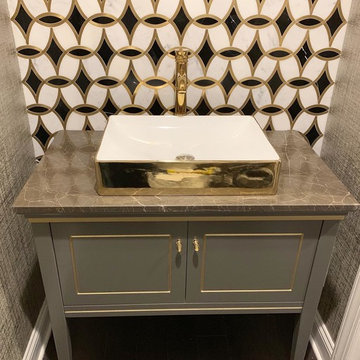
Réalisation d'un petit WC et toilettes tradition avec un placard à porte affleurante, des portes de placards vertess, un carrelage noir et blanc, un mur gris, un sol en carrelage de céramique, une vasque, un sol gris et un plan de toilette gris.
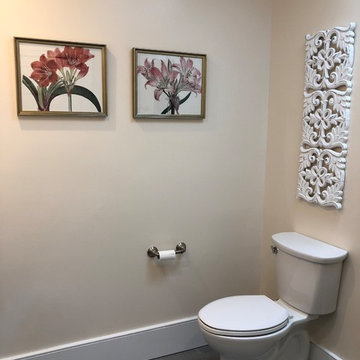
This was a full bathroom, but the jacuzzi tub was removed to make room for a laundry area.
Idées déco pour un WC et toilettes campagne de taille moyenne avec un placard à porte persienne, des portes de placards vertess, WC séparés, un mur blanc, un sol en carrelage de céramique, un lavabo encastré, un plan de toilette en marbre, un sol gris et un plan de toilette blanc.
Idées déco pour un WC et toilettes campagne de taille moyenne avec un placard à porte persienne, des portes de placards vertess, WC séparés, un mur blanc, un sol en carrelage de céramique, un lavabo encastré, un plan de toilette en marbre, un sol gris et un plan de toilette blanc.
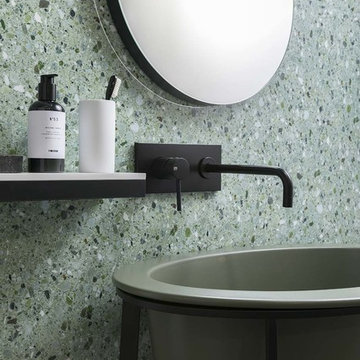
Rivestimento parete bagno con gres porcellanato effetto battuto veneziano, graniglia color verde. Collezione Artwork di Casa dolce casa - Casamood.
Cette photo montre un petit WC et toilettes moderne avec des portes de placards vertess, un carrelage vert, des carreaux de porcelaine, un sol en carrelage de porcelaine et un lavabo de ferme.
Cette photo montre un petit WC et toilettes moderne avec des portes de placards vertess, un carrelage vert, des carreaux de porcelaine, un sol en carrelage de porcelaine et un lavabo de ferme.
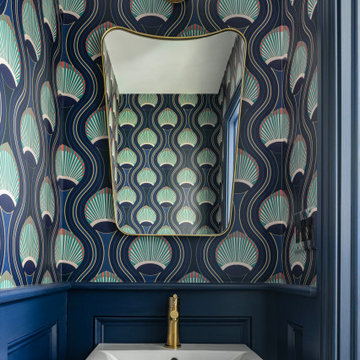
Idée de décoration pour un petit WC et toilettes tradition avec un placard à porte shaker, des portes de placards vertess, un mur bleu, un sol en carrelage de porcelaine, un plan de toilette en quartz modifié, un sol gris, un plan de toilette blanc, meuble-lavabo sur pied et du papier peint.
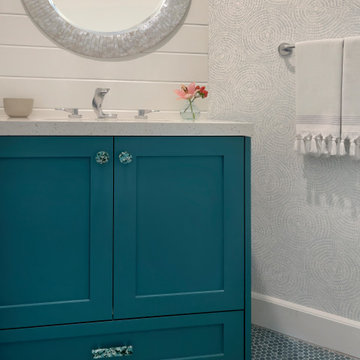
Idée de décoration pour un petit WC et toilettes marin avec un placard à porte shaker, des portes de placards vertess, WC à poser, un mur blanc, un sol en carrelage de terre cuite, un lavabo encastré, un plan de toilette en quartz modifié, un sol vert, un plan de toilette blanc, meuble-lavabo encastré et du papier peint.

It’s always a blessing when your clients become friends - and that’s exactly what blossomed out of this two-phase remodel (along with three transformed spaces!). These clients were such a joy to work with and made what, at times, was a challenging job feel seamless. This project consisted of two phases, the first being a reconfiguration and update of their master bathroom, guest bathroom, and hallway closets, and the second a kitchen remodel.
In keeping with the style of the home, we decided to run with what we called “traditional with farmhouse charm” – warm wood tones, cement tile, traditional patterns, and you can’t forget the pops of color! The master bathroom airs on the masculine side with a mostly black, white, and wood color palette, while the powder room is very feminine with pastel colors.
When the bathroom projects were wrapped, it didn’t take long before we moved on to the kitchen. The kitchen already had a nice flow, so we didn’t need to move any plumbing or appliances. Instead, we just gave it the facelift it deserved! We wanted to continue the farmhouse charm and landed on a gorgeous terracotta and ceramic hand-painted tile for the backsplash, concrete look-alike quartz countertops, and two-toned cabinets while keeping the existing hardwood floors. We also removed some upper cabinets that blocked the view from the kitchen into the dining and living room area, resulting in a coveted open concept floor plan.
Our clients have always loved to entertain, but now with the remodel complete, they are hosting more than ever, enjoying every second they have in their home.
---
Project designed by interior design studio Kimberlee Marie Interiors. They serve the Seattle metro area including Seattle, Bellevue, Kirkland, Medina, Clyde Hill, and Hunts Point.
For more about Kimberlee Marie Interiors, see here: https://www.kimberleemarie.com/
To learn more about this project, see here
https://www.kimberleemarie.com/kirkland-remodel-1
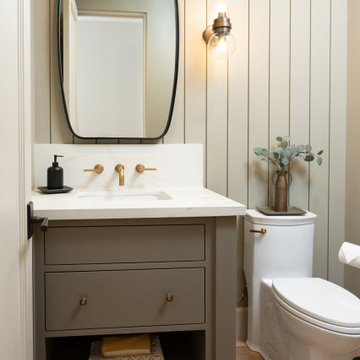
Classic Modern new construction powder bath featuring a warm, earthy palette, brass fixtures, and wood paneling.
Idée de décoration pour un petit WC et toilettes tradition avec un placard en trompe-l'oeil, des portes de placards vertess, WC à poser, un mur vert, un sol en bois brun, un lavabo encastré, un plan de toilette en quartz modifié, un sol marron, un plan de toilette beige, meuble-lavabo encastré et du lambris.
Idée de décoration pour un petit WC et toilettes tradition avec un placard en trompe-l'oeil, des portes de placards vertess, WC à poser, un mur vert, un sol en bois brun, un lavabo encastré, un plan de toilette en quartz modifié, un sol marron, un plan de toilette beige, meuble-lavabo encastré et du lambris.

Our St. Pete studio designed this stunning pied-à-terre for a couple looking for a luxurious retreat in the city. Our studio went all out with colors, textures, and materials that evoke five-star luxury and comfort in keeping with their request for a resort-like home with modern amenities. In the vestibule that the elevator opens to, we used a stylish black and beige palm leaf patterned wallpaper that evokes the joys of Gulf Coast living. In the adjoining foyer, we used stylish wainscoting to create depth and personality to the space, continuing the millwork into the dining area.
We added bold emerald green velvet chairs in the dining room, giving them a charming appeal. A stunning chandelier creates a sharp focal point, and an artistic fawn sculpture makes for a great conversation starter around the dining table. We ensured that the elegant green tone continued into the stunning kitchen and cozy breakfast nook through the beautiful kitchen island and furnishings. In the powder room, too, we went with a stylish black and white wallpaper and green vanity, which adds elegance and luxe to the space. In the bedrooms, we used a calm, neutral tone with soft furnishings and light colors that induce relaxation and rest.
---
Pamela Harvey Interiors offers interior design services in St. Petersburg and Tampa, and throughout Florida's Suncoast area, from Tarpon Springs to Naples, including Bradenton, Lakewood Ranch, and Sarasota.
For more about Pamela Harvey Interiors, see here: https://www.pamelaharveyinteriors.com/
To learn more about this project, see here:
https://www.pamelaharveyinteriors.com/portfolio-galleries/chic-modern-sarasota-condo
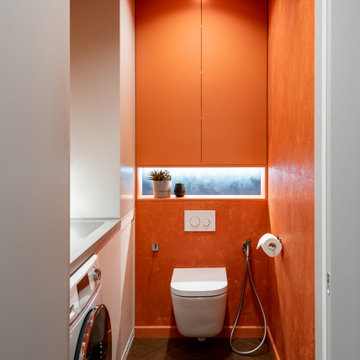
Idées déco pour un petit WC suspendu moderne avec un placard à porte plane, des portes de placard oranges, un mur orange, un sol en vinyl, un lavabo encastré, un plan de toilette en surface solide, un sol beige, un plan de toilette gris et meuble-lavabo encastré.
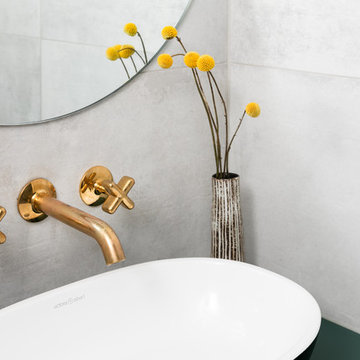
Powder room with a twist. This cozy powder room was completely transformed form top to bottom. Introducing playful patterns with tile and wallpaper. This picture is a close up of the bathroom vessel sink. It shows the eclectic design of the bathroom and the decor. Boston, MA.
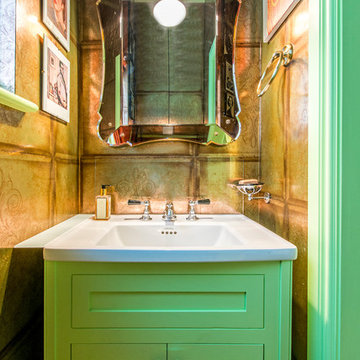
Aménagement d'un petit WC et toilettes éclectique avec des portes de placards vertess et un lavabo intégré.
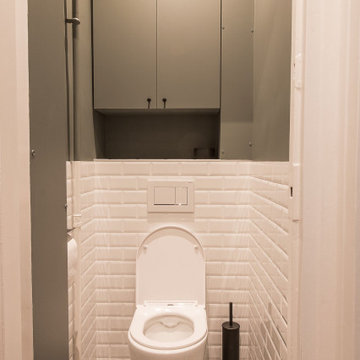
Cette image montre un WC suspendu design avec un placard à porte affleurante, des portes de placards vertess, un carrelage blanc, des carreaux de céramique, un mur vert, carreaux de ciment au sol, un sol noir et meuble-lavabo encastré.
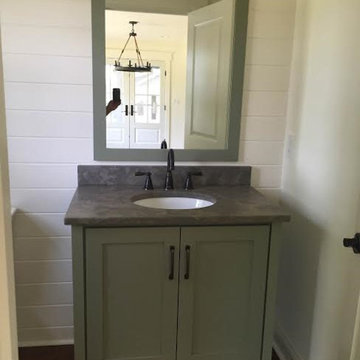
Réalisation d'un petit WC et toilettes tradition avec un placard à porte shaker, des portes de placards vertess, un sol en bois brun, un lavabo encastré et un plan de toilette en marbre.

This small powder room is one of my favorite rooms in the house with this bold black and white wallpaper behind the vanity and the soft pink walls. The emerald green floating vanity was custom made by Prestige Cabinets of Virginia.
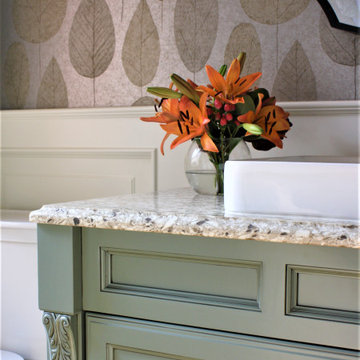
Cette image montre un petit WC et toilettes traditionnel avec un placard avec porte à panneau surélevé, des portes de placards vertess, un plan de toilette en quartz modifié, un plan de toilette multicolore, meuble-lavabo sur pied, WC séparés, un mur multicolore, un sol en travertin, une vasque, un sol marron et du papier peint.
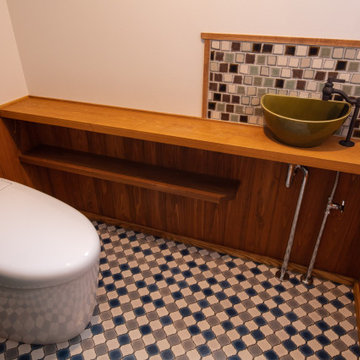
トイレは洗面所の続きのイメージでコラベルタイル風のクッションフロアーを使用しています。
手洗い壁にはラフ調のモザイクタイルを使用しています。
Inspiration pour un WC et toilettes rustique avec un placard sans porte, des portes de placards vertess, WC à poser, un carrelage multicolore, mosaïque, un mur blanc, un sol en vinyl, un lavabo posé, un plan de toilette en bois, un sol multicolore, un plan de toilette marron, meuble-lavabo encastré, un plafond en papier peint et du papier peint.
Inspiration pour un WC et toilettes rustique avec un placard sans porte, des portes de placards vertess, WC à poser, un carrelage multicolore, mosaïque, un mur blanc, un sol en vinyl, un lavabo posé, un plan de toilette en bois, un sol multicolore, un plan de toilette marron, meuble-lavabo encastré, un plafond en papier peint et du papier peint.
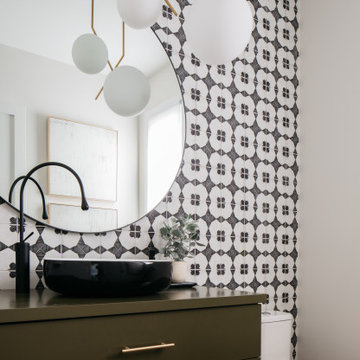
Cette image montre un WC et toilettes design avec un placard à porte plane, des portes de placards vertess, un carrelage noir et blanc, un mur blanc, parquet foncé, une vasque, un sol marron et un plan de toilette vert.
Idées déco de WC et toilettes avec des portes de placards vertess et des portes de placard oranges
9