Idées déco de WC et toilettes avec des portes de placards vertess
Trier par :
Budget
Trier par:Populaires du jour
21 - 40 sur 41 photos
1 sur 3
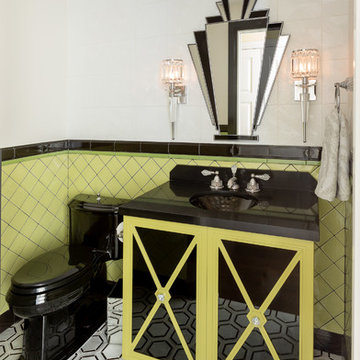
Inspiration pour un petit WC et toilettes traditionnel avec un placard à porte vitrée, des portes de placards vertess, un carrelage vert, un carrelage noir, un carrelage multicolore, des carreaux de céramique, un mur blanc, un plan de toilette en quartz modifié, un sol multicolore, un plan de toilette noir et un lavabo intégré.

Having lived in England and now Canada, these clients wanted to inject some personality and extra space for their young family into their 70’s, two storey home. I was brought in to help with the extension of their front foyer, reconfiguration of their powder room and mudroom.
We opted for some rich blue color for their front entry walls and closet, which reminded them of English pubs and sea shores they have visited. The floor tile was also a node to some classic elements. When it came to injecting some fun into the space, we opted for graphic wallpaper in the bathroom.
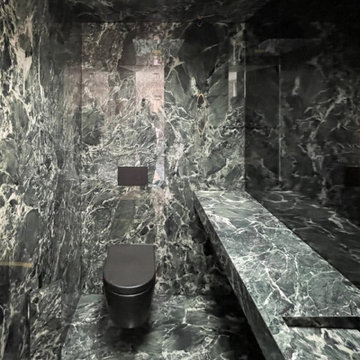
Cette image montre un grand WC suspendu design avec un placard à porte plane, des portes de placards vertess, un carrelage vert, du carrelage en marbre, un mur vert, un sol en marbre, un lavabo intégré, un plan de toilette en marbre, un sol vert, un plan de toilette vert et meuble-lavabo encastré.
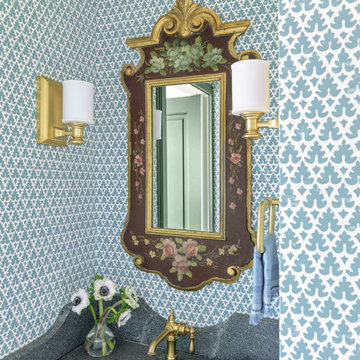
Cette photo montre un petit WC et toilettes nature avec un placard à porte shaker, des portes de placards vertess, WC séparés, un mur bleu, parquet clair, un lavabo encastré, un plan de toilette en stéatite, un plan de toilette noir, meuble-lavabo encastré, un plafond en bois et du papier peint.
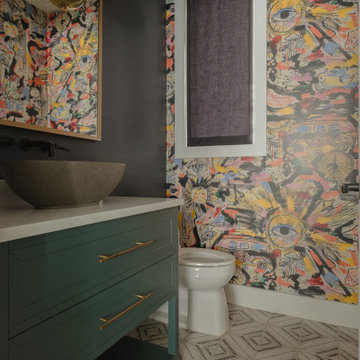
Ski house powder bathroom.
Idée de décoration pour un petit WC et toilettes design avec un placard à porte shaker, des portes de placards vertess, WC à poser, un carrelage multicolore, un mur multicolore, un sol en carrelage de porcelaine, une vasque, un plan de toilette en quartz modifié, un plan de toilette blanc, meuble-lavabo sur pied et du papier peint.
Idée de décoration pour un petit WC et toilettes design avec un placard à porte shaker, des portes de placards vertess, WC à poser, un carrelage multicolore, un mur multicolore, un sol en carrelage de porcelaine, une vasque, un plan de toilette en quartz modifié, un plan de toilette blanc, meuble-lavabo sur pied et du papier peint.
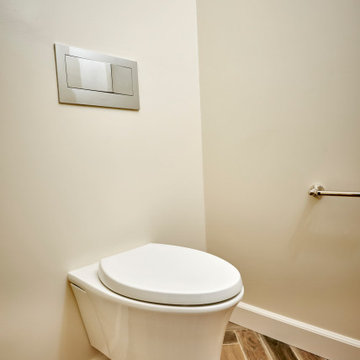
Carlsbad Home
The designer put together a retreat for the whole family. The master bath was completed gutted and reconfigured maximizing the space to be a more functional room. Details added throughout with shiplap, beams and sophistication tile. The kids baths are full of fun details and personality. We also updated the main staircase to give it a fresh new look.
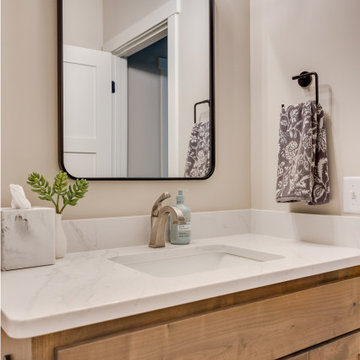
Master bathroom with a dual walk-in shower with large distinctive veining tile, with pops of gold and green. Large double vanity with features of a backlit LED mirror and widespread faucets.
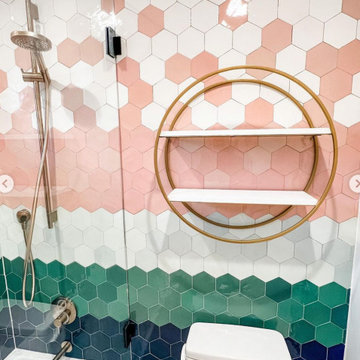
Aménagement d'un petit WC et toilettes craftsman avec un placard à porte plane, des portes de placards vertess, WC à poser, un carrelage orange, des carreaux de céramique, un mur beige, un sol en carrelage de céramique, un lavabo encastré, un sol beige, un plan de toilette blanc, meuble-lavabo encastré et du lambris de bois.
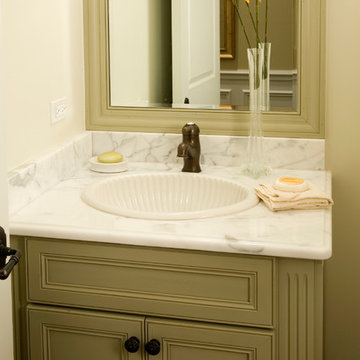
Liz Ropele
Cette photo montre un petit WC et toilettes chic avec un lavabo posé, un placard en trompe-l'oeil, des portes de placards vertess, un plan de toilette en marbre, WC à poser, un mur beige et un sol en bois brun.
Cette photo montre un petit WC et toilettes chic avec un lavabo posé, un placard en trompe-l'oeil, des portes de placards vertess, un plan de toilette en marbre, WC à poser, un mur beige et un sol en bois brun.

Having lived in England and now Canada, these clients wanted to inject some personality and extra space for their young family into their 70’s, two storey home. I was brought in to help with the extension of their front foyer, reconfiguration of their powder room and mudroom.
We opted for some rich blue color for their front entry walls and closet, which reminded them of English pubs and sea shores they have visited. The floor tile was also a node to some classic elements. When it came to injecting some fun into the space, we opted for graphic wallpaper in the bathroom.
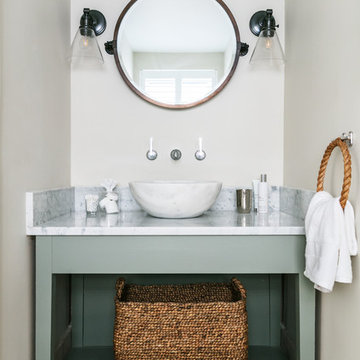
Exemple d'un très grand WC et toilettes bord de mer avec un placard en trompe-l'oeil, des portes de placards vertess, une vasque et un sol gris.
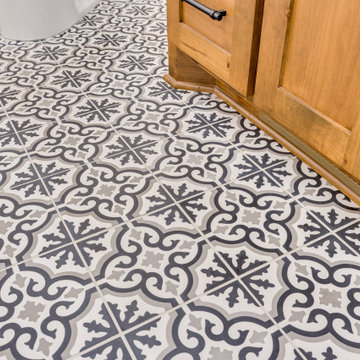
Master bathroom with a dual walk-in shower with large distinctive veining tile, with pops of gold and green. Large double vanity with features of a backlit LED mirror and widespread faucets.
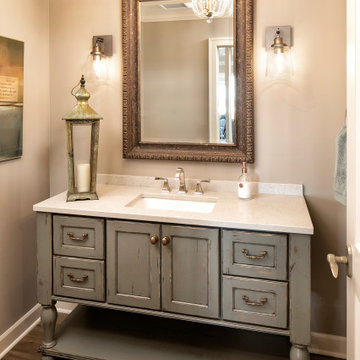
Cette photo montre un WC et toilettes nature de taille moyenne avec un placard avec porte à panneau encastré, des portes de placards vertess, un mur beige, un sol en bois brun, un lavabo encastré, un sol marron, un plan de toilette blanc et un plan de toilette en granite.
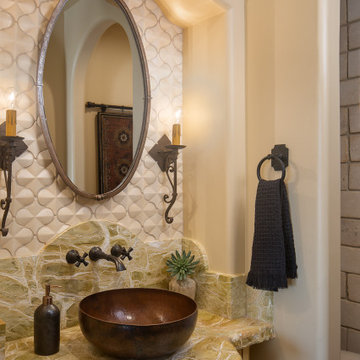
Aménagement d'un petit WC et toilettes méditerranéen avec un placard en trompe-l'oeil, des portes de placards vertess, WC à poser, un carrelage beige, des carreaux de céramique, un mur beige, un sol en calcaire, une vasque, un plan de toilette en marbre, un sol beige, un plan de toilette vert et meuble-lavabo encastré.
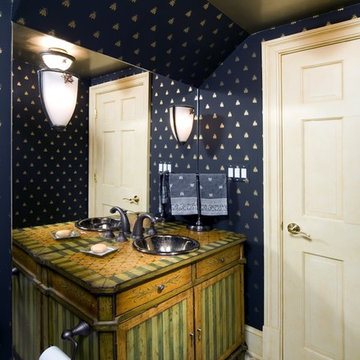
This beautiful antique vanity is the perfect piece for this beautiful powder room. The bee print wallpaper was imported from Thibaut Wallpaper in England. Notice the small decorative bee on the lighting to duplicate the wall paper pattern!
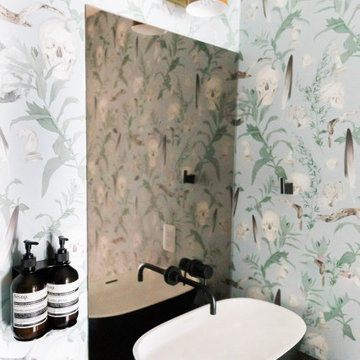
Having lived in England and now Canada, these clients wanted to inject some personality and extra space for their young family into their 70’s, two storey home. I was brought in to help with the extension of their front foyer, reconfiguration of their powder room and mudroom.
We opted for some rich blue color for their front entry walls and closet, which reminded them of English pubs and sea shores they have visited. The floor tile was also a node to some classic elements. When it came to injecting some fun into the space, we opted for graphic wallpaper in the bathroom.
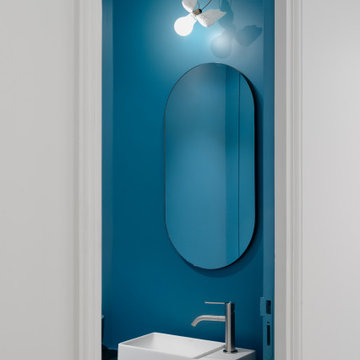
Idée de décoration pour un WC suspendu design avec un placard à porte plane, des portes de placards vertess, un mur blanc, carreaux de ciment au sol, un lavabo posé et un sol multicolore.
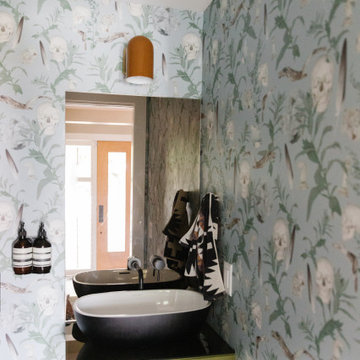
Having lived in England and now Canada, these clients wanted to inject some personality and extra space for their young family into their 70’s, two storey home. I was brought in to help with the extension of their front foyer, reconfiguration of their powder room and mudroom.
We opted for some rich blue color for their front entry walls and closet, which reminded them of English pubs and sea shores they have visited. The floor tile was also a node to some classic elements. When it came to injecting some fun into the space, we opted for graphic wallpaper in the bathroom.
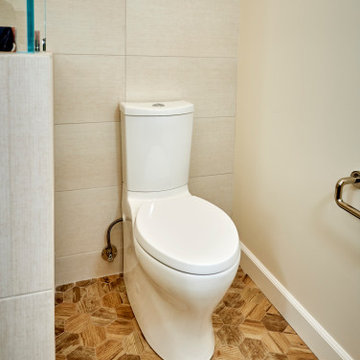
Carlsbad Home
The designer put together a retreat for the whole family. The master bath was completed gutted and reconfigured maximizing the space to be a more functional room. Details added throughout with shiplap, beams and sophistication tile. The kids baths are full of fun details and personality. We also updated the main staircase to give it a fresh new look.
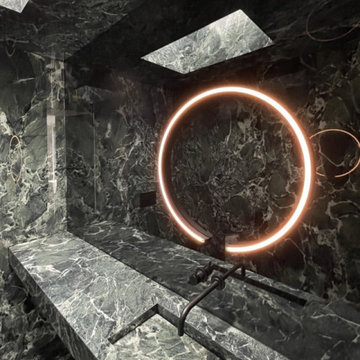
Idée de décoration pour un grand WC suspendu design avec un placard sans porte, des portes de placards vertess, un carrelage vert, du carrelage en marbre, un mur vert, un sol en marbre, un lavabo intégré, un plan de toilette en marbre, un sol vert, un plan de toilette vert, meuble-lavabo encastré et différents designs de plafond.
Idées déco de WC et toilettes avec des portes de placards vertess
2