Idées déco de WC et toilettes avec différentes finitions de placard et boiseries
Trier par :
Budget
Trier par:Populaires du jour
161 - 180 sur 288 photos
1 sur 3
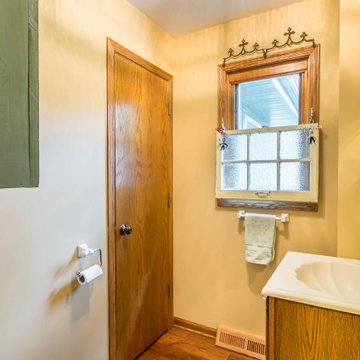
Inspiration pour un WC et toilettes style shabby chic en bois brun de taille moyenne avec un placard avec porte à panneau surélevé, WC à poser, un mur blanc, une vasque, un plan de toilette blanc, meuble-lavabo sur pied, un plafond en papier peint, boiseries, un sol en bois brun, un plan de toilette en quartz et un sol marron.

This gorgeous Main Bathroom starts with a sensational entryway a chandelier and black & white statement-making flooring. The first room is an expansive dressing room with a huge mirror that leads into the expansive main bath. The soaking tub is on a raised platform below shuttered windows allowing a ton of natural light as well as privacy. The giant shower is a show stopper with a seat and walk-in entry.
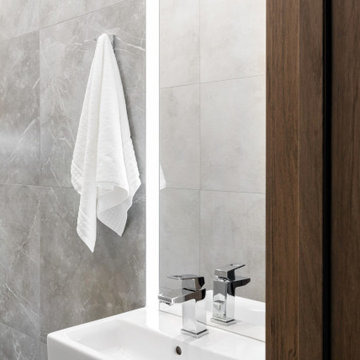
Небольшое пространство вмещает в себя умывальник, зеркало и сан.узел и гигиенический душ.
Réalisation d'un WC suspendu design de taille moyenne avec un placard à porte plane, des portes de placard grises, un carrelage gris, des carreaux de porcelaine, un mur gris, un lavabo intégré, un plan de toilette en surface solide, un plan de toilette blanc, meuble-lavabo suspendu, boiseries, un sol en carrelage de porcelaine et un sol gris.
Réalisation d'un WC suspendu design de taille moyenne avec un placard à porte plane, des portes de placard grises, un carrelage gris, des carreaux de porcelaine, un mur gris, un lavabo intégré, un plan de toilette en surface solide, un plan de toilette blanc, meuble-lavabo suspendu, boiseries, un sol en carrelage de porcelaine et un sol gris.
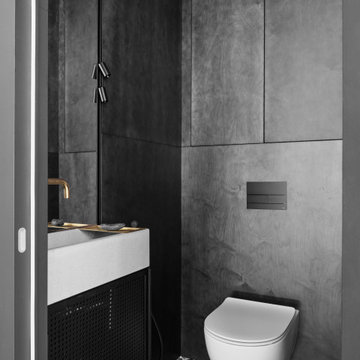
Деревянные стеновые панели в туалете, выкрашенные в черный цвет.
Exemple d'un grand WC et toilettes avec des portes de placard noires, un mur noir et boiseries.
Exemple d'un grand WC et toilettes avec des portes de placard noires, un mur noir et boiseries.
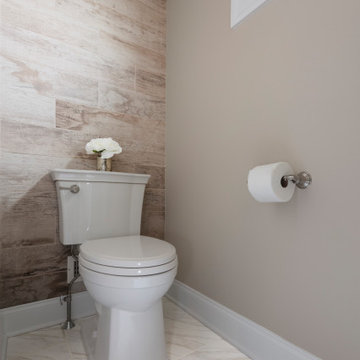
Réalisation d'un grand WC et toilettes design avec un placard avec porte à panneau encastré, des portes de placard grises, WC séparés, un carrelage gris, des carreaux de céramique, un mur gris, un sol en carrelage de céramique, un lavabo encastré, un plan de toilette en marbre, un sol gris, un plan de toilette gris, meuble-lavabo encastré et boiseries.
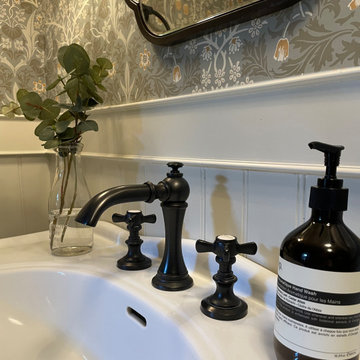
Let me walk you through how this unique powder room layout was transformed into a charming space filled with vintage charm:
First, I took a good look at the layout of the powder room to see what I was working with. I wanted to keep any special features while making improvements where needed.
Next, I added vintage-inspired fixtures like a pedestal sink, faucet with exposed drain (key detail) along with beautiful lighting to give the space that old hotel charm. I made sure to choose pieces with intricate details and finishes that matched the vintage vibe.
Then, I picked out some statement wallpaper with bold, vintage patterns to really make the room pop. Think damask, floral, or geometric designs in rich colours that transport you back in time; hello William Morris.
Of course, no vintage-inspired space is complete without antique accessories. I added mirrors, sconces, and artwork with ornate frames and unique details to enhance the room's vintage charm.
To add warmth and texture, I chose luxurious textiles like hand towels with interesting detail. These soft, plush fabrics really make the space feel cozy and inviting.
For lighting, I installed vintage-inspired fixtures such as a gun metal pendant light along with sophisticated sconces topped with delicate cream shades to create a warm and welcoming atmosphere. I made sure they had dimmable bulbs so you can adjust the lighting to suit your mood.
To enhance the vintage charm even further, I added architectural details like wainscoting, shiplap and crown molding. These details really elevate the space and give it that old-world feel.
I also incorporated unique artifacts and vintage finds, like cowbells and vintage signage, to add character and interest to the room. These items were perfect for displaying in our cabinet as decorative accents.
Finally, I upgraded the hardware with vintage-inspired designs to complement the overall aesthetic of the space. I chose pieces with modern detailing and aged finishes for an authentic vintage look.
And there you have it! I was able to transform a unique powder room layout into a charming space reminiscent of an old hotel.
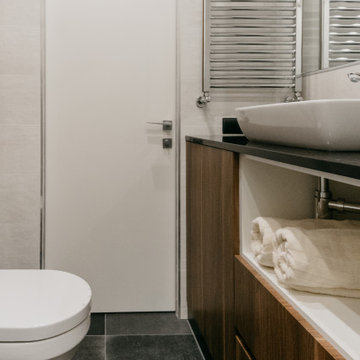
Aménagement d'un petit WC et toilettes contemporain en bois brun avec un placard à porte plane, un carrelage gris, un mur gris, un sol en carrelage de porcelaine, une vasque, un plan de toilette en surface solide, un sol gris, un plan de toilette noir, meuble-lavabo sur pied et boiseries.
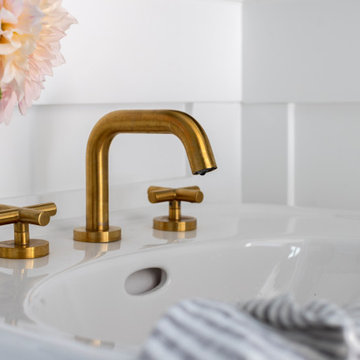
Finding the line between classic and contemporary, then restoring this heritage kitchen to the space that it once was (or should have been!) was our challenge in this home. It had seen many renovations over the century, none of them honouring the existing details. We created a French-inspired kitchen, dining room, entryway and powder room to suit a busy modern family living in a classic heritage home.
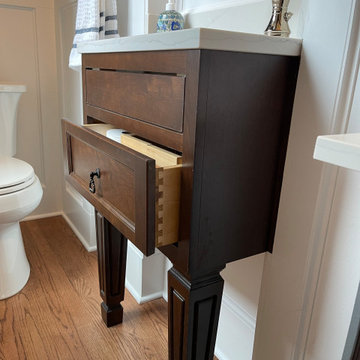
Cabinetry: Starmark Inset
Style: Lafontaine w/ Flush Frame and Five Piece Drawer Headers
Finish: Cherry Hazelnut
Countertop: (Contractor’s Own) Pietrasanta Gray
Sink: (Contractor’s Own)
Hardware: (Richelieu) Traditional Pulls in Antique Nickel
Designer: Devon Moore
Contractor: Stonik Services
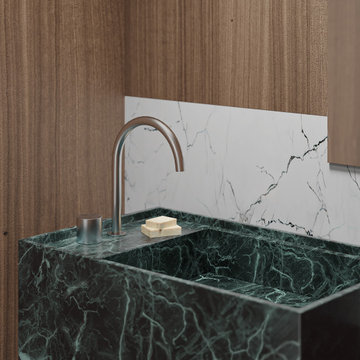
Réalisation d'un WC suspendu design en bois brun de taille moyenne avec un placard à porte plane, un carrelage blanc, des carreaux de porcelaine, un mur marron, sol en béton ciré, un lavabo posé, un plan de toilette en acier inoxydable, un sol gris, un plan de toilette gris, meuble-lavabo sur pied, un plafond en papier peint et boiseries.
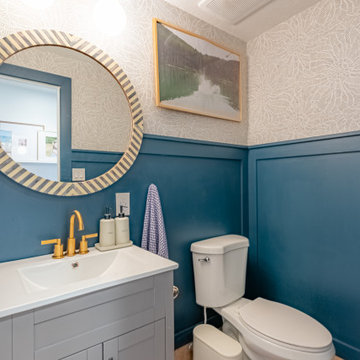
Exemple d'un WC et toilettes chic avec un placard à porte shaker, des portes de placard grises, WC à poser, un mur bleu, un lavabo intégré, un plan de toilette en quartz modifié, un plan de toilette blanc, meuble-lavabo sur pied et boiseries.
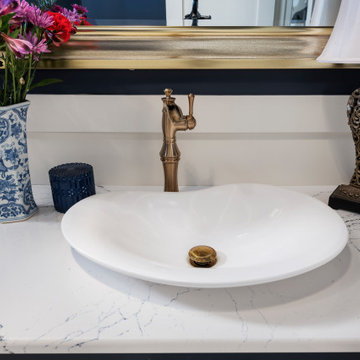
Inspiration pour un WC et toilettes de taille moyenne avec un placard avec porte à panneau encastré, des portes de placard bleues, WC à poser, un mur bleu, une vasque, un plan de toilette en quartz modifié, un sol blanc, un plan de toilette blanc, meuble-lavabo sur pied et boiseries.
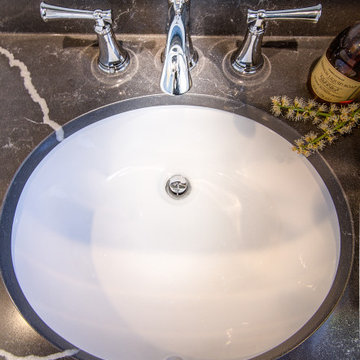
Powder room remodel with gray vanity and black quartz top. Wainscot on the bottom of the walls and a bright and cheerful blue paint above. The ceiling sports a darker blue adding an element of drama to the space. A pocket door is a great option allowing this compact bathroom to feel roomier.
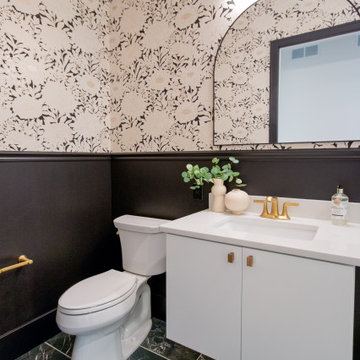
12"x24" Floor Tile by Interceramic, Pulse in Coal, Matte
Inspiration pour un WC et toilettes design avec un placard à porte plane, des portes de placard blanches, WC séparés, un mur multicolore, un sol en carrelage de céramique, un lavabo encastré, un plan de toilette en quartz modifié, un sol noir, un plan de toilette blanc, meuble-lavabo suspendu et boiseries.
Inspiration pour un WC et toilettes design avec un placard à porte plane, des portes de placard blanches, WC séparés, un mur multicolore, un sol en carrelage de céramique, un lavabo encastré, un plan de toilette en quartz modifié, un sol noir, un plan de toilette blanc, meuble-lavabo suspendu et boiseries.
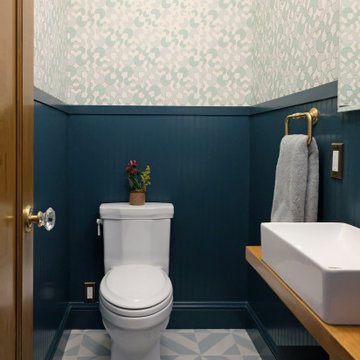
Réalisation d'un WC et toilettes en bois brun avec un placard sans porte, WC séparés, un mur multicolore, carreaux de ciment au sol, une vasque, un plan de toilette en bois, un sol multicolore, meuble-lavabo encastré et boiseries.
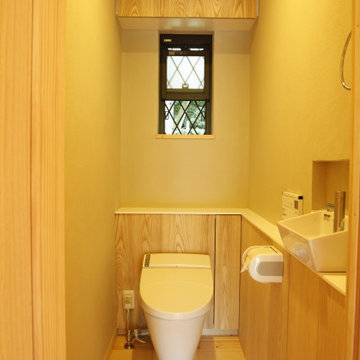
Idée de décoration pour un petit WC et toilettes nordique avec un placard à porte plane, des portes de placard blanches, WC à poser, parquet clair, un lavabo posé, un plan de toilette en surface solide, meuble-lavabo encastré, un plafond en papier peint et boiseries.
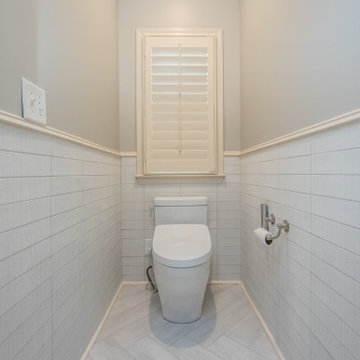
Beautiful Eclectic Farmhouse Design in master bath. Lots of color, herringbone tile floor, quartz countertops, rectangle sinks, large shower, incredible freestanding soaking tub, wainscoting, Toto toilets
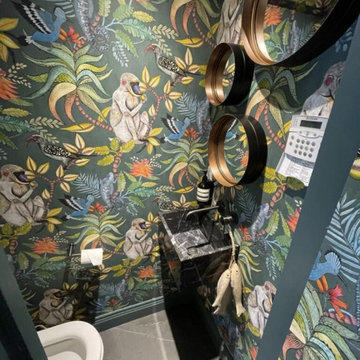
In the cloakroom, a captivating mural unfolds as walls come alive with an enchanting panorama of flowers intertwined with a diverse array of whimsical animals. This artistic masterpiece brings an immersive and playful atmosphere, seamlessly blending the beauty of nature with the charm of the animal kingdom. Each corner reveals a delightful surprise, from colorful butterflies fluttering around blossoms to curious animals peeking out from the foliage. This imaginative mural not only transforms the cloakroom into a visually engaging space but also sparks the imagination, making every visit a delightful journey through a magical realm of flora and fauna.
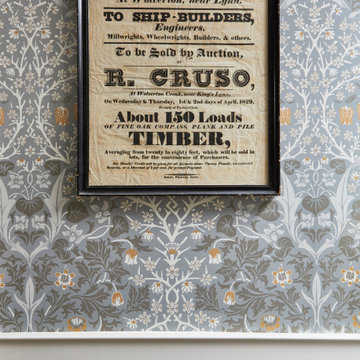
Let me walk you through how this unique powder room layout was transformed into a charming space filled with vintage charm:
First, I took a good look at the layout of the powder room to see what I was working with. I wanted to keep any special features while making improvements where needed.
Next, I added vintage-inspired fixtures like a pedestal sink, faucet with exposed drain (key detail) along with beautiful lighting to give the space that old hotel charm. I made sure to choose pieces with intricate details and finishes that matched the vintage vibe.
Then, I picked out some statement wallpaper with bold, vintage patterns to really make the room pop. Think damask, floral, or geometric designs in rich colours that transport you back in time; hello William Morris.
Of course, no vintage-inspired space is complete without antique accessories. I added mirrors, sconces, and artwork with ornate frames and unique details to enhance the room's vintage charm.
To add warmth and texture, I chose luxurious textiles like hand towels with interesting detail. These soft, plush fabrics really make the space feel cozy and inviting.
For lighting, I installed vintage-inspired fixtures such as a gun metal pendant light along with sophisticated sconces topped with delicate cream shades to create a warm and welcoming atmosphere. I made sure they had dimmable bulbs so you can adjust the lighting to suit your mood.
To enhance the vintage charm even further, I added architectural details like wainscoting, shiplap and crown molding. These details really elevate the space and give it that old-world feel.
I also incorporated unique artifacts and vintage finds, like cowbells and vintage signage, to add character and interest to the room. These items were perfect for displaying in our cabinet as decorative accents.
Finally, I upgraded the hardware with vintage-inspired designs to complement the overall aesthetic of the space. I chose pieces with modern detailing and aged finishes for an authentic vintage look.
And there you have it! I was able to transform a unique powder room layout into a charming space reminiscent of an old hotel.
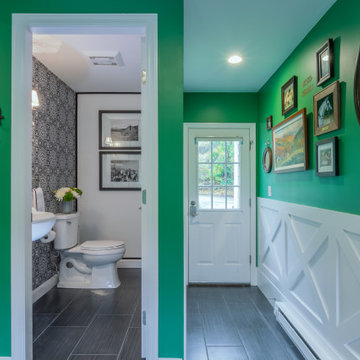
This classically equestrian-themed entry is the perfect entry to any house and the powder room suits the space beautifully!
Réalisation d'un petit WC et toilettes tradition avec des portes de placard blanches, WC à poser, un carrelage noir et blanc, un mur blanc, parquet foncé, un plan vasque, un sol marron, meuble-lavabo suspendu et boiseries.
Réalisation d'un petit WC et toilettes tradition avec des portes de placard blanches, WC à poser, un carrelage noir et blanc, un mur blanc, parquet foncé, un plan vasque, un sol marron, meuble-lavabo suspendu et boiseries.
Idées déco de WC et toilettes avec différentes finitions de placard et boiseries
9