Idées déco de WC et toilettes avec différentes finitions de placard et carrelage mural
Trier par:Populaires du jour
101 - 120 sur 10 964 photos
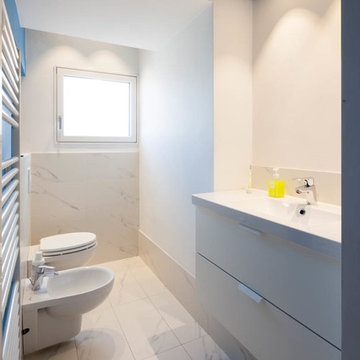
Idées déco pour un WC et toilettes contemporain avec un placard à porte plane, un carrelage blanc, un mur blanc, un sol en carrelage de céramique, un lavabo intégré, un bidet, des dalles de pierre, des portes de placard grises et un sol blanc.

Inspiration pour un grand WC et toilettes sud-ouest américain en bois foncé avec un placard en trompe-l'oeil, un carrelage multicolore, mosaïque, une vasque, un mur noir, un sol en travertin, un plan de toilette en béton, un sol blanc et un plan de toilette gris.

Réalisation d'un petit WC et toilettes champêtre avec un placard en trompe-l'oeil, des portes de placards vertess, WC séparés, un carrelage beige, des dalles de pierre, un mur vert, un sol en carrelage de porcelaine, une vasque, un plan de toilette en granite et un sol beige.
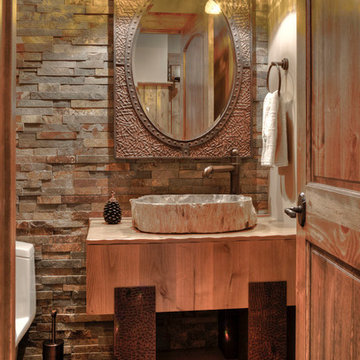
Aménagement d'un WC et toilettes montagne en bois brun avec parquet foncé, une vasque, un placard à porte plane et un carrelage de pierre.

a powder room was created by eliminating the existing hall closet and stealing a little space from the existing bedroom behind. a linen wall covering was added with a nail head detail giving the powder room a polished look.
WoodStone Inc, General Contractor
Home Interiors, Cortney McDougal, Interior Design
Draper White Photography

Powder Room remodeled in gray and white tile. Silver gray grasscloth wallpaper gives it texture. Floating cabinet with white marble countertop keeps it light and bright. Gray and white stone tile backsplash gives it drama. Vessel sink keeps in contemporary as does the long polished nickel towels bars.
Tom Marks Photography
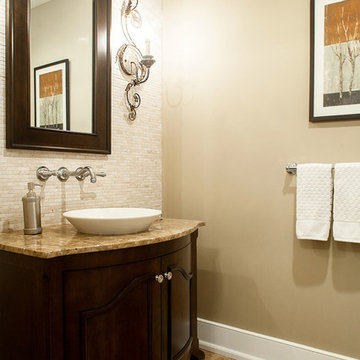
Christian Garibaldi, Photographer
Idée de décoration pour un WC et toilettes tradition en bois foncé de taille moyenne avec une vasque, un placard en trompe-l'oeil, mosaïque, un mur beige et un sol en marbre.
Idée de décoration pour un WC et toilettes tradition en bois foncé de taille moyenne avec une vasque, un placard en trompe-l'oeil, mosaïque, un mur beige et un sol en marbre.
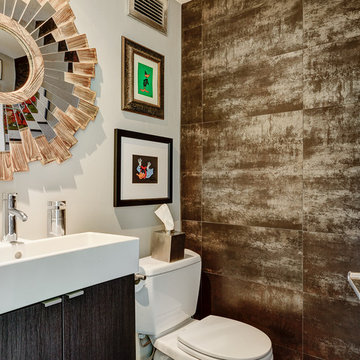
This half bath includes a long Ikea sink with plenty of cabinet space, a star-burst mirror, a beautiful copper tone laminate accent wall, and Daffy Duck artwork for the splash of color!
Photos by Arc Photography
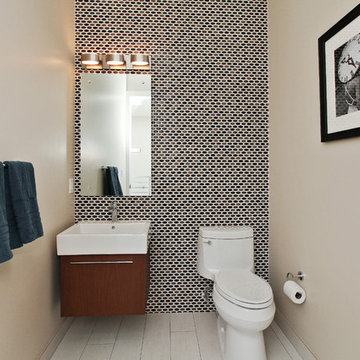
Idée de décoration pour un WC et toilettes design en bois foncé avec un placard à porte plane, mosaïque et un lavabo suspendu.

James Vaughan
Cette image montre un petit WC et toilettes design avec une vasque, un placard à porte plane, des portes de placard grises, WC à poser, un carrelage beige, des carreaux de porcelaine, un mur beige, un sol en carrelage de porcelaine, un plan de toilette en quartz modifié, un sol beige et un plan de toilette beige.
Cette image montre un petit WC et toilettes design avec une vasque, un placard à porte plane, des portes de placard grises, WC à poser, un carrelage beige, des carreaux de porcelaine, un mur beige, un sol en carrelage de porcelaine, un plan de toilette en quartz modifié, un sol beige et un plan de toilette beige.

Réalisation d'un WC et toilettes minimaliste en bois foncé de taille moyenne avec une vasque, un placard à porte plane, WC séparés, un carrelage noir, un carrelage beige, des carreaux de céramique, un mur marron, un sol en carrelage de céramique et un plan de toilette en granite.
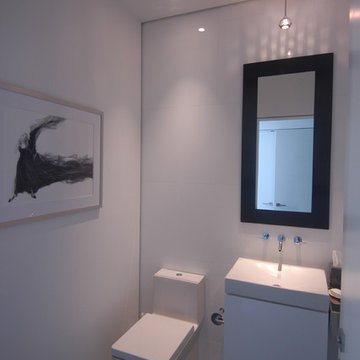
Aménagement d'un petit WC et toilettes contemporain avec une vasque, un placard à porte plane, des portes de placard blanches, WC à poser, un carrelage blanc, des carreaux de porcelaine, un mur blanc et sol en béton ciré.

Graphic patterned wallpaper with white subway tile framing out room. White marble mitered countertop with furniture grade charcoal vanity.
Aménagement d'un petit WC et toilettes classique avec un carrelage blanc, des carreaux de céramique, un sol en marbre, un lavabo encastré, un plan de toilette en marbre, un sol blanc, un plan de toilette blanc, un placard avec porte à panneau encastré, des portes de placard noires, WC séparés et un mur multicolore.
Aménagement d'un petit WC et toilettes classique avec un carrelage blanc, des carreaux de céramique, un sol en marbre, un lavabo encastré, un plan de toilette en marbre, un sol blanc, un plan de toilette blanc, un placard avec porte à panneau encastré, des portes de placard noires, WC séparés et un mur multicolore.

Continuing the relaxed beach theme through from the open plan kitchen, dining and living this powder room is light, airy and packed full of texture. The wall hung ribbed vanity, white textured tile and venetian plaster walls ooze tactility. A touch of warmth is brought into the space with the addition of the natural wicker wall sconces and reclaimed timber shelves which provide both storage and an ideal display area.
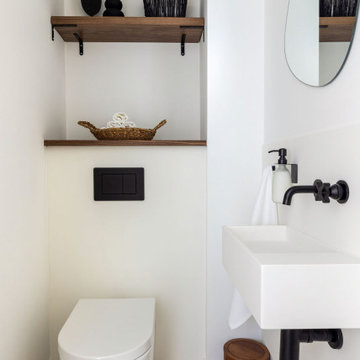
Idée de décoration pour un petit WC suspendu design avec des portes de placard blanches, un carrelage blanc, des dalles de pierre, un mur blanc, un sol en galet, un lavabo suspendu, un sol multicolore et meuble-lavabo suspendu.

In the heart of Sorena's well-appointed home, the transformation of a powder room into a delightful blend of style and luxury has taken place. This fresh and inviting space combines modern tastes with classic art deco influences, creating an environment that's both comforting and elegant. High-end white porcelain fixtures, coordinated with appealing brass metals, offer a feeling of welcoming sophistication. The walls, dressed in tones of floral green, black, and tan, work perfectly with the bold green zigzag tile pattern. The contrasting black and white floral penny tile floor adds a lively touch to the room. And the ceiling, finished in glossy dark green paint, ties everything together, emphasizing the recurring green theme. Sorena now has a place that's not just a bathroom, but a refreshing retreat to enjoy and relax in.
Step into Sorena's powder room, and you'll find yourself in an artfully designed space where every element has been thoughtfully chosen. Brass accents create a unifying theme, while the quality porcelain sink and fixtures invite admiration and use. A well-placed mirror framed in brass extends the room visually, reflecting the rich patterns that make this space unique. Soft light from a frosted window accentuates the polished surfaces and highlights the harmonious blend of green shades throughout the room. More than just a functional space, Sorena's powder room offers a personal touch of luxury and style, turning everyday routines into something a little more special. It's a testament to what can be achieved when classic design meets contemporary flair, and it's a space where every visit feels like a treat.
The transformation of Sorena's home doesn't end with the powder room. If you've enjoyed taking a look at this space, you might also be interested in the kitchen renovation that's part of the same project. Designed with care and practicality, the kitchen showcases some great ideas that could be just what you're looking for.

Idées déco pour un grand WC et toilettes classique avec un placard sans porte, des portes de placard blanches, WC à poser, un carrelage vert, des carreaux de porcelaine, un mur vert, un sol en carrelage de terre cuite, un plan vasque, un sol blanc, un plan de toilette blanc, meuble-lavabo sur pied, un plafond en papier peint et du papier peint.

Complete turnkey design and renovation project. Clients where in need of space so we created a wall cabinet for more storage space. the use of hidden under cabinet lighting and under the toilet pan adds to the wow. the mirror is practial with the oval shape that softens the room and cohesive with the rest of the room

A complete home remodel, our #AJMBLifeInTheSuburbs project is the perfect Westfield, NJ story of keeping the charm in town. Our homeowners had a vision to blend their updated and current style with the original character that was within their home. Think dark wood millwork, original stained glass windows, and quirky little spaces. The end result is the perfect blend of historical Westfield charm paired with today's modern style.
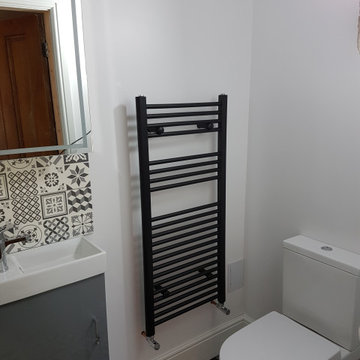
Réalisation d'un petit WC et toilettes design avec des portes de placard grises, WC à poser, un carrelage noir et blanc, des carreaux de céramique, un mur blanc, carreaux de ciment au sol, un lavabo suspendu, un sol multicolore et meuble-lavabo suspendu.
Idées déco de WC et toilettes avec différentes finitions de placard et carrelage mural
6