Idées déco de WC et toilettes avec différentes finitions de placard et meuble-lavabo sur pied
Trier par :
Budget
Trier par:Populaires du jour
161 - 180 sur 3 196 photos
1 sur 3

Cette image montre un WC et toilettes traditionnel en bois foncé avec un placard sans porte, un mur multicolore, parquet foncé, un lavabo encastré, un sol marron, un plan de toilette blanc, meuble-lavabo sur pied, du lambris et du papier peint.

Introducing an exquisitely designed powder room project nestled in a luxurious residence on Riverside Drive, Manhattan, NY. This captivating space seamlessly blends traditional elegance with urban sophistication, reflecting the quintessential charm of the city that never sleeps.
The focal point of this powder room is the enchanting floral green wallpaper that wraps around the walls, evoking a sense of timeless grace and serenity. The design pays homage to classic interior styles, infusing the room with warmth and character.
A key feature of this space is the bespoke tiling, meticulously crafted to complement the overall design. The tiles showcase intricate patterns and textures, creating a harmonious interplay between traditional and contemporary aesthetics. Each piece has been carefully selected and installed by skilled tradesmen, who have dedicated countless hours to perfecting this one-of-a-kind space.
The pièce de résistance of this powder room is undoubtedly the vanity sconce, inspired by the iconic New York City skyline. This exquisite lighting fixture casts a soft, ambient glow that highlights the room's extraordinary details. The sconce pays tribute to the city's architectural prowess while adding a touch of modernity to the overall design.
This remarkable project took two years on and off to complete, with our studio accommodating the process with unwavering commitment and enthusiasm. The collective efforts of the design team, tradesmen, and our studio have culminated in a breathtaking powder room that effortlessly marries traditional elegance with contemporary flair.
We take immense pride in this Riverside Drive powder room project, and we are confident that it will serve as an enchanting retreat for its owners and guests alike. As a testament to our dedication to exceptional design and craftsmanship, this bespoke space showcases the unparalleled beauty of New York City's distinct style and character.

This client purchased a new home in Golden but it needed a complete home remodel. From top to bottom we refreshed the homes interior from the fireplace in the family room to a complete remodel in the kitchen and primary bathroom. Even though we did a full home remodel it was our task to keep the materials within a good budget range.

apaiser Reflections Basin in the powder room at Sikata House, The Vela Properties in Byron Bay, Australia. Designed by The Designory | Photography by The Quarter Acre

Idée de décoration pour un petit WC suspendu urbain avec un placard à porte plane, des portes de placard rouges, un carrelage marron, des carreaux de porcelaine, un mur marron, un sol en carrelage de porcelaine, un lavabo posé, un plan de toilette en zinc, un sol gris, un plan de toilette rouge, meuble-lavabo sur pied et du papier peint.

This large laundry and mudroom with attached powder room is spacious with plenty of room. The benches, cubbies and cabinets help keep everything organized and out of site.

Cette image montre un WC et toilettes traditionnel avec un placard sans porte, des portes de placard noires, un mur multicolore, un lavabo encastré, un sol noir, un plan de toilette noir et meuble-lavabo sur pied.
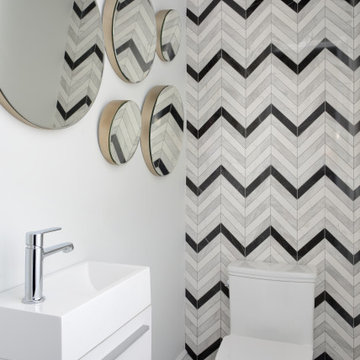
Cette image montre un petit WC et toilettes design avec un placard à porte plane, des portes de placard blanches, WC à poser, un carrelage noir et blanc, mosaïque, un sol gris et meuble-lavabo sur pied.

This punchy powder room is the perfect spot to take a risk with bold colors and patterns. In this beautiful renovated Victorian home, we started with an antique piece of furniture, painted a lovely kelly green to serve as the vanity. We paired this with brass accents, a wild wallpaper, and painted all of the trim a coordinating navy blue for a powder room that really pops!
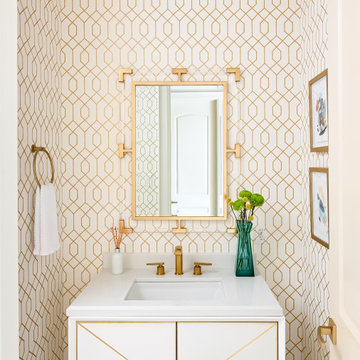
A bright, chic powder bath with accents of glamour with gold finishes, bold wallpaper and a modern white vanity.
Réalisation d'un petit WC et toilettes tradition avec des portes de placard blanches, un mur multicolore, un sol en carrelage de porcelaine, un plan de toilette en quartz, un sol blanc, un plan de toilette blanc, meuble-lavabo sur pied, du papier peint, un placard à porte plane et un lavabo encastré.
Réalisation d'un petit WC et toilettes tradition avec des portes de placard blanches, un mur multicolore, un sol en carrelage de porcelaine, un plan de toilette en quartz, un sol blanc, un plan de toilette blanc, meuble-lavabo sur pied, du papier peint, un placard à porte plane et un lavabo encastré.
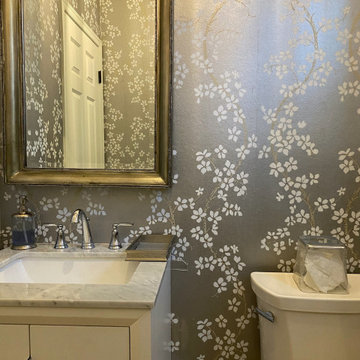
Idées déco pour un petit WC et toilettes contemporain avec des portes de placard blanches, WC séparés, un mur multicolore, un lavabo encastré, meuble-lavabo sur pied et du papier peint.

Inspiration pour un WC suspendu design en bois brun avec un placard à porte plane, un carrelage gris, des carreaux de céramique, un mur gris, un sol en carrelage de céramique, un lavabo intégré, un plan de toilette en surface solide, un sol gris, un plan de toilette noir et meuble-lavabo sur pied.

Midcentury modern powder bathroom with two-tone vanity, wallpaper, and pendant lighting to help create a great impression for guests.
Cette image montre un petit WC suspendu vintage en bois brun avec un placard à porte plane, un mur blanc, parquet clair, un lavabo encastré, un plan de toilette en quartz modifié, un sol beige, un plan de toilette blanc, meuble-lavabo sur pied et du papier peint.
Cette image montre un petit WC suspendu vintage en bois brun avec un placard à porte plane, un mur blanc, parquet clair, un lavabo encastré, un plan de toilette en quartz modifié, un sol beige, un plan de toilette blanc, meuble-lavabo sur pied et du papier peint.

Cette image montre un WC et toilettes traditionnel de taille moyenne avec des portes de placard bleues, WC à poser, un carrelage blanc, des carreaux de béton, un mur blanc, un sol en carrelage de céramique, un lavabo encastré, un plan de toilette en marbre, un sol blanc, un plan de toilette bleu et meuble-lavabo sur pied.
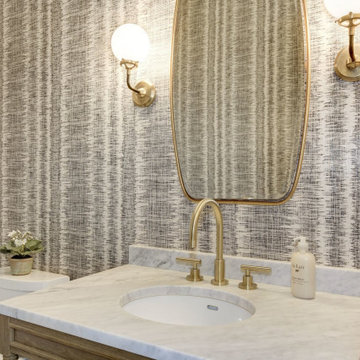
Cette image montre un WC et toilettes traditionnel en bois clair avec un placard sans porte, un plan de toilette en marbre, un plan de toilette blanc, meuble-lavabo sur pied et du papier peint.

Small powder room remodel. Added a small shower to existing powder room by taking space from the adjacent laundry area.
Exemple d'un petit WC et toilettes chic avec un placard sans porte, des portes de placard bleues, WC séparés, des carreaux de céramique, un mur bleu, un sol en carrelage de céramique, un lavabo intégré, un sol blanc, un plan de toilette blanc, meuble-lavabo sur pied et boiseries.
Exemple d'un petit WC et toilettes chic avec un placard sans porte, des portes de placard bleues, WC séparés, des carreaux de céramique, un mur bleu, un sol en carrelage de céramique, un lavabo intégré, un sol blanc, un plan de toilette blanc, meuble-lavabo sur pied et boiseries.

Bathroom remodel featuring wallpaper installation, marble flooring, moldings, white vanity, brass hardware and lighting fixtures. Beautiful, eclectic, glamorous yet traditional all in one.
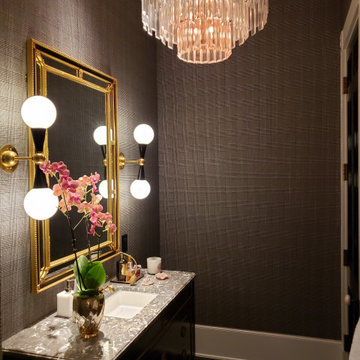
Fabric stretched on walls is a black and white windowpane check wool.
The guest powder room has an antique vanity, a large mirror and a glass chandelier and 2 wall sconces. Interior Design by Leigh Chiu Design. Wall upholstery installation by VETHOMAN. Clean Edge Wall Upholstery
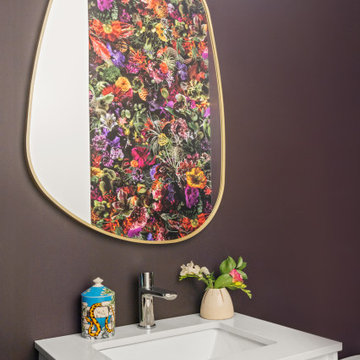
Idées déco pour un petit WC et toilettes rétro avec un placard à porte plane, des portes de placard blanches, WC séparés, un mur violet, sol en béton ciré, un lavabo encastré, un plan de toilette en quartz modifié, un sol gris, un plan de toilette blanc, meuble-lavabo sur pied et du papier peint.
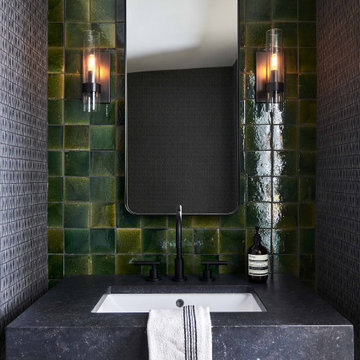
Bold and elegant.
Inspiration pour un petit WC et toilettes méditerranéen avec un placard sans porte, des portes de placard noires, WC à poser, un carrelage vert, des carreaux de céramique, un mur vert, un lavabo posé, un plan de toilette en béton, un plan de toilette noir et meuble-lavabo sur pied.
Inspiration pour un petit WC et toilettes méditerranéen avec un placard sans porte, des portes de placard noires, WC à poser, un carrelage vert, des carreaux de céramique, un mur vert, un lavabo posé, un plan de toilette en béton, un plan de toilette noir et meuble-lavabo sur pied.
Idées déco de WC et toilettes avec différentes finitions de placard et meuble-lavabo sur pied
9