Idées déco de WC et toilettes avec différentes finitions de placard et un carrelage marron
Trier par :
Budget
Trier par:Populaires du jour
161 - 180 sur 738 photos
1 sur 3
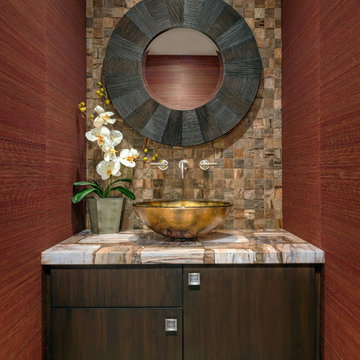
Idées déco pour un WC et toilettes contemporain en bois foncé avec une vasque, un placard à porte plane, un carrelage marron, un carrelage de pierre, un mur rouge et un plan de toilette multicolore.
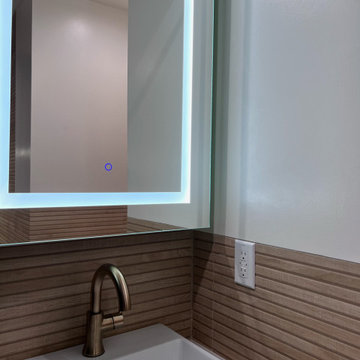
Upon stepping into this stylish japandi modern fusion bathroom nestled in the heart of Pasadena, you are instantly greeted by the unique visual journey of maple ribbon tiles These tiles create an inviting path that extends from the entrance of the bathroom, leading you all the way to the shower. They artistically cover half the wall, adding warmth and texture to the space. Indeed, creating a japandi modern fusion style that combines the best of both worlds. You might just even say japandi bathroom with a modern twist.
Elegance and Boldness
Above the tiles, the walls are bathed in fresh white paint. Particularly, he crisp whiteness of the paint complements the earthy tones of the maple tiles, resulting in a harmonious blend of simplicity and elegance.
Moving forward, you encounter the vanity area, featuring dual sinks. Each sink is enhanced by flattering vanity mirror lighting. This creates a well-lit space, perfect for grooming routines.
Balanced Contrast
Adding a contemporary touch, custom black cabinets sit beneath and in between the sinks. Obviously, they offer ample storage while providing each sink its private space. Even so, bronze handles adorn these cabinets, adding a sophisticated touch that echoes the bathroom’s understated luxury.
The journey continues towards the shower area, where your eye is drawn to the striking charcoal subway tiles. Clearly, these tiles add a modern edge to the shower’s back wall. Alongside, a built-in ledge subtly integrates lighting, adding both functionality and a touch of ambiance.
The shower’s side walls continue the narrative of the maple ribbon tiles from the main bathroom area. Definitely, their warm hues against the cool charcoal subway tiles create a visual contrast that’s both appealing and invigorating.
Beautiful Details
Adding to the seamless design is a sleek glass sliding shower door. Apart from this, this transparent element allows light to flow freely, enhancing the overall brightness of the space. In addition, a bronze handheld shower head complements the other bronze elements in the room, tying the design together beautifully.
Underfoot, you’ll find luxurious tile flooring. Furthermore, this material not only adds to the room’s opulence but also provides a durable, easy-to-maintain surface.
Finally, the entire japandi modern fusion bathroom basks in the soft glow of recessed LED lighting. Without a doubt, this lighting solution adds depth and dimension to the space, accentuating the unique features of the bathroom design. Unquestionably, making this bathroom have a japandi bathroom with a modern twist.
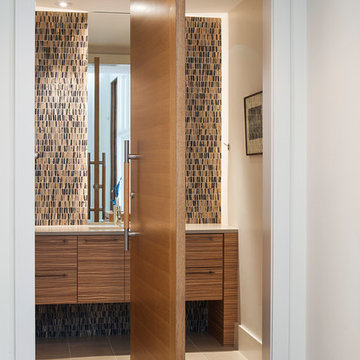
Powder room featuring custom designed pivot door with custom hardware. Glass tile wall accented by a backlit mirror. Photo Credit: Krisztian Lonyai Photography
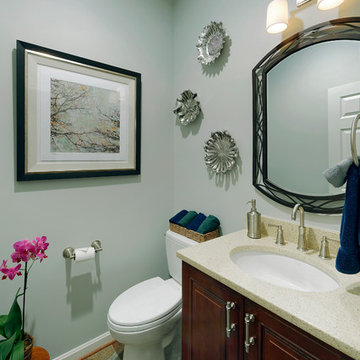
Inspiration pour un WC et toilettes traditionnel en bois foncé de taille moyenne avec un lavabo encastré, un placard avec porte à panneau surélevé, un plan de toilette en quartz modifié, WC séparés, un mur bleu, un carrelage beige, un carrelage marron et un sol en ardoise.
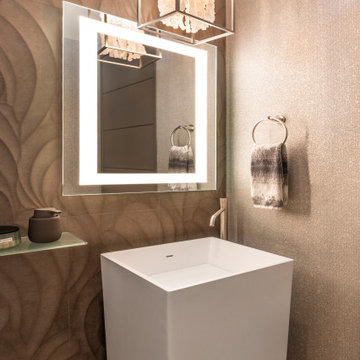
This elegant powder bathroom features a 3 dimensional taupe porcelain tile on the vanity wall and the other three walls are dressed in a shimmery natural mica wallpaper. A freestanding vessel sink with a floor mounted faucet adds a unique and modern touch to this sophisticated half bathroom. Over the vanity is a wall mounted lighted mirror and suspended above the sink is an exquisite rock crystal pendant that adds another natural element to the space.
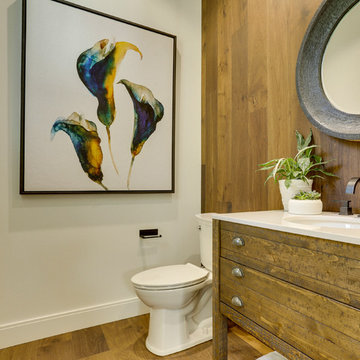
REPIXS
Inspiration pour un WC et toilettes rustique en bois brun de taille moyenne avec un placard en trompe-l'oeil, WC à poser, un carrelage marron, un mur blanc, un sol en bois brun, un lavabo encastré, un plan de toilette en quartz modifié et un sol marron.
Inspiration pour un WC et toilettes rustique en bois brun de taille moyenne avec un placard en trompe-l'oeil, WC à poser, un carrelage marron, un mur blanc, un sol en bois brun, un lavabo encastré, un plan de toilette en quartz modifié et un sol marron.
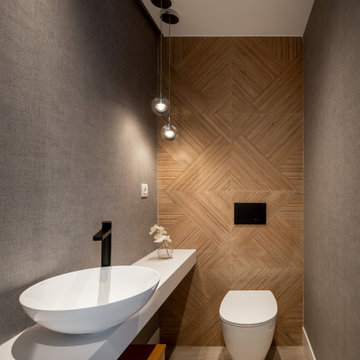
Foto Erlantz Biderbost
Exemple d'un WC suspendu moderne de taille moyenne avec des portes de placard blanches, un carrelage marron, un carrelage imitation parquet, un mur gris, sol en stratifié, une vasque, un plan de toilette en bois, un sol marron, un plan de toilette blanc, meuble-lavabo encastré et du papier peint.
Exemple d'un WC suspendu moderne de taille moyenne avec des portes de placard blanches, un carrelage marron, un carrelage imitation parquet, un mur gris, sol en stratifié, une vasque, un plan de toilette en bois, un sol marron, un plan de toilette blanc, meuble-lavabo encastré et du papier peint.
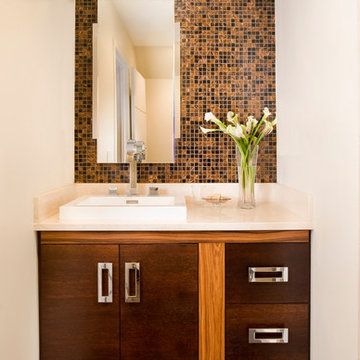
Rift white oak vanity with perfect brown dye & Rosewood inlay with clear finish
-Shelly Harrison Photography
Inspiration pour un petit WC et toilettes design en bois foncé avec un placard à porte plane, un carrelage noir, un carrelage marron, un carrelage multicolore, un mur blanc, un sol en carrelage de porcelaine, un lavabo posé, un plan de toilette en surface solide et mosaïque.
Inspiration pour un petit WC et toilettes design en bois foncé avec un placard à porte plane, un carrelage noir, un carrelage marron, un carrelage multicolore, un mur blanc, un sol en carrelage de porcelaine, un lavabo posé, un plan de toilette en surface solide et mosaïque.

Réalisation d'un petit WC suspendu urbain en bois avec des portes de placard blanches, un carrelage marron, des carreaux de porcelaine, un mur marron, un sol en carrelage de porcelaine, un lavabo posé, un plan de toilette en surface solide, un sol marron, un plan de toilette blanc, meuble-lavabo suspendu et un plafond en bois.
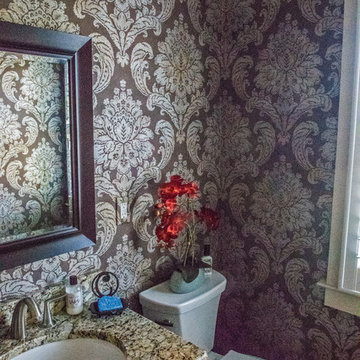
Don Petersen
Exemple d'un petit WC et toilettes chic en bois foncé avec un placard avec porte à panneau surélevé, WC séparés, un carrelage beige, un carrelage marron, des dalles de pierre, un mur marron, un sol en bois brun, un lavabo encastré, un plan de toilette en granite et un sol marron.
Exemple d'un petit WC et toilettes chic en bois foncé avec un placard avec porte à panneau surélevé, WC séparés, un carrelage beige, un carrelage marron, des dalles de pierre, un mur marron, un sol en bois brun, un lavabo encastré, un plan de toilette en granite et un sol marron.
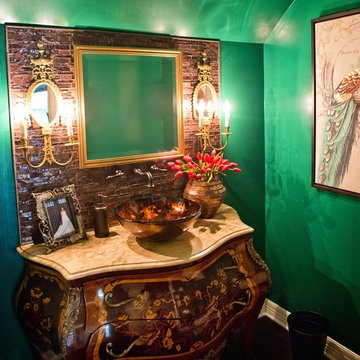
Aménagement d'un petit WC et toilettes classique en bois foncé avec une vasque, un placard en trompe-l'oeil, un plan de toilette en marbre, WC à poser, un carrelage marron, un mur vert et un carrelage de pierre.
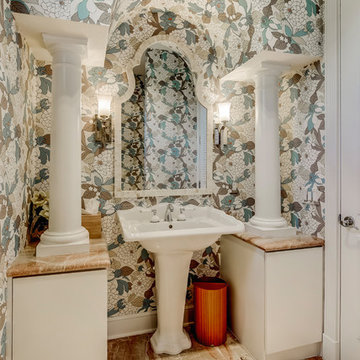
Photo by Bruce Frame
This powder room, with marble floors redolent of beach sands needed something to make the columns and pedestal sink, both a stark white, pop from their surroundings so a new mirror, a bold floral wallpaper, and some bamboo accessories tied everything together
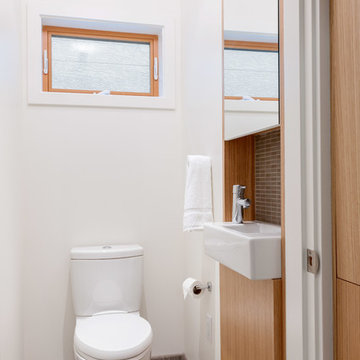
Inspiration pour un petit WC et toilettes minimaliste en bois brun avec un lavabo suspendu, un placard à porte plane, un carrelage marron, un carrelage gris, des carreaux de céramique, un mur blanc, un sol en carrelage de céramique et WC séparés.
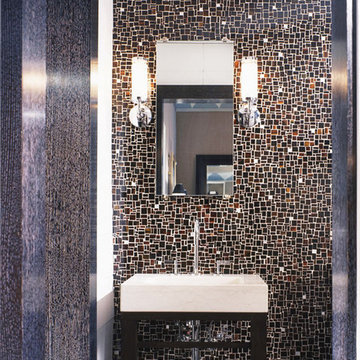
An Art Deco His and Her's Master Bath is highlighted by cusstom designed tortoise shell, mirror, and black glass mosaics by Ann Sacks. Brown wood and limestone sinks mirror each other at the inverse ends of the bath with a mediating shower in between.
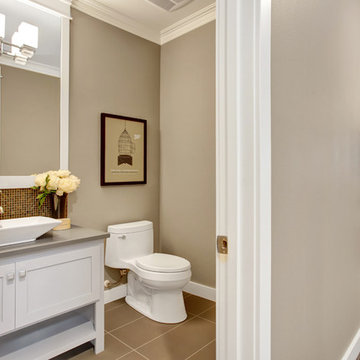
Cette image montre un WC et toilettes craftsman avec un placard à porte shaker, des portes de placard blanches, WC à poser, mosaïque, un mur beige, un sol en carrelage de porcelaine, une vasque, un plan de toilette en quartz modifié et un carrelage marron.
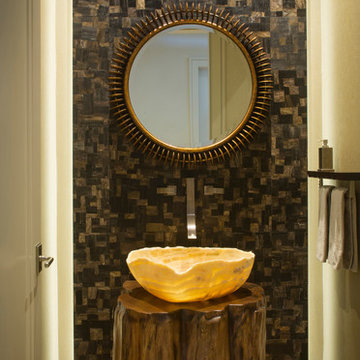
Aménagement d'un petit WC et toilettes montagne en bois brun avec un placard en trompe-l'oeil, un carrelage beige, un carrelage marron, un carrelage de pierre, un mur beige, un sol en travertin, une vasque, un plan de toilette en bois et un plan de toilette marron.
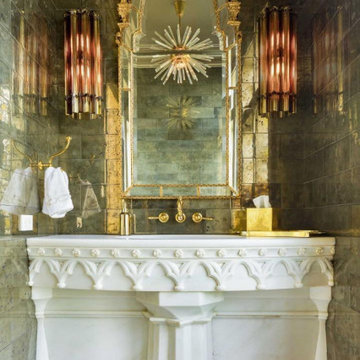
Drama!Formal Powder with natural pyrite wall tile and Silver Pearl limestone flooring in a custom pattern. The unique carved marble vanity was supplied by the client and is topped with a custom countertop of Zodiaq engineered quartz.
6x12" Pyrite tile by Ann Sacks
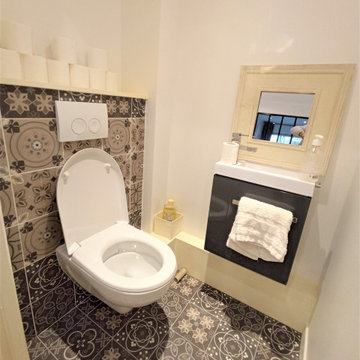
Cette photo montre un petit WC suspendu tendance avec des portes de placard noires, un carrelage marron, des carreaux de béton, un mur blanc, carreaux de ciment au sol, un lavabo suspendu et un sol marron.
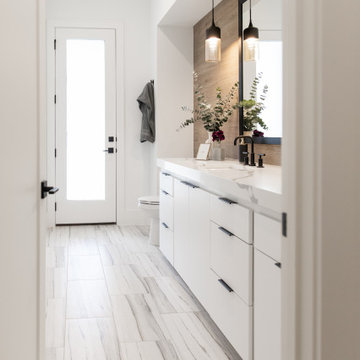
Powder room overview.
Exemple d'un WC et toilettes moderne de taille moyenne avec des portes de placard blanches, WC séparés, un carrelage marron, des carreaux de porcelaine, un mur marron, un sol en carrelage de céramique, un lavabo posé, un plan de toilette en granite, un sol marron et un plan de toilette blanc.
Exemple d'un WC et toilettes moderne de taille moyenne avec des portes de placard blanches, WC séparés, un carrelage marron, des carreaux de porcelaine, un mur marron, un sol en carrelage de céramique, un lavabo posé, un plan de toilette en granite, un sol marron et un plan de toilette blanc.
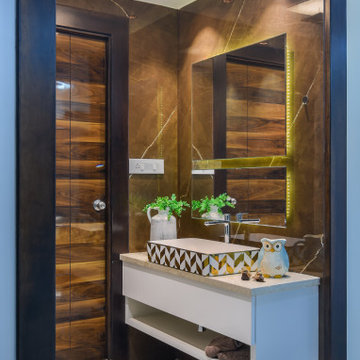
Cette image montre un WC et toilettes design de taille moyenne avec un placard à porte plane, des portes de placard blanches, un carrelage marron, une vasque, un sol gris, un plan de toilette beige et meuble-lavabo suspendu.
Idées déco de WC et toilettes avec différentes finitions de placard et un carrelage marron
9