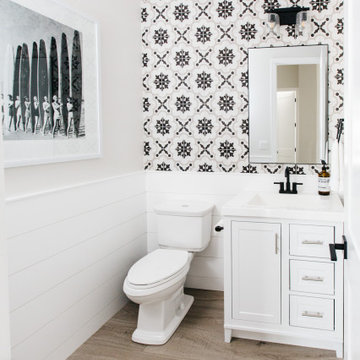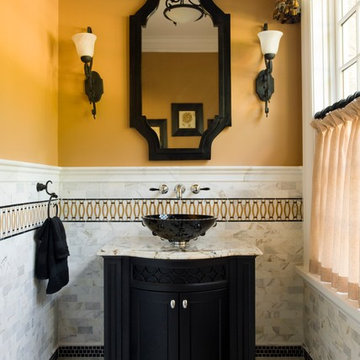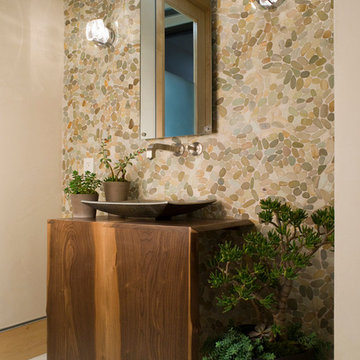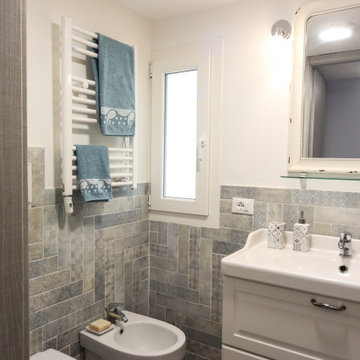Idées déco de WC et toilettes avec différentes finitions de placard et un carrelage multicolore
Trier par :
Budget
Trier par:Populaires du jour
1 - 20 sur 1 434 photos
1 sur 3

Aménagement d'un WC et toilettes contemporain avec un placard à porte plane, des portes de placard marrons, un carrelage multicolore, mosaïque, un mur multicolore, une vasque, un plan de toilette blanc et meuble-lavabo encastré.

Cette image montre un WC et toilettes traditionnel avec un placard avec porte à panneau encastré, des portes de placard bleues, un carrelage multicolore, un lavabo encastré et un plan de toilette blanc.

Martin King Photography
Inspiration pour un petit WC et toilettes marin avec un placard en trompe-l'oeil, des portes de placard blanches, un mur gris, un sol en carrelage de terre cuite, un lavabo intégré, un plan de toilette en marbre, un sol multicolore, un carrelage multicolore et un plan de toilette gris.
Inspiration pour un petit WC et toilettes marin avec un placard en trompe-l'oeil, des portes de placard blanches, un mur gris, un sol en carrelage de terre cuite, un lavabo intégré, un plan de toilette en marbre, un sol multicolore, un carrelage multicolore et un plan de toilette gris.

A small closet space was adjoined to the original powder room to create one large space with plenty of cabinet space. The basin is integrated into the countertop.

The compact powder room shines with natural marble tile and floating vanity. Underlighting on the vanity and hanging pendants keep the space bright while ensuring a smooth, warm atmosphere.

Cette photo montre un WC et toilettes rétro en bois foncé de taille moyenne avec un mur blanc, un placard à porte plane, un carrelage multicolore, un lavabo encastré, un sol beige, un plan de toilette blanc et meuble-lavabo sur pied.

Project designed by Franconia interior designer Randy Trainor. She also serves the New Hampshire Ski Country, Lake Regions and Coast, including Lincoln, North Conway, and Bartlett.
For more about Randy Trainor, click here: https://crtinteriors.com/
To learn more about this project, click here: https://crtinteriors.com/loon-mountain-ski-house/

Cette photo montre un WC et toilettes tendance en bois foncé de taille moyenne avec un placard à porte plane, WC à poser, un carrelage marron, un carrelage multicolore, des dalles de pierre, un mur gris, un lavabo encastré, un plan de toilette en granite et un plan de toilette beige.

Aménagement d'un WC et toilettes bord de mer de taille moyenne avec des portes de placard bleues, un carrelage multicolore, une vasque, un placard en trompe-l'oeil, mosaïque, un plan de toilette en marbre, un sol en bois brun et un plan de toilette blanc.

A more bold approach was taken with the color scheme for the Pool Bath. The oversized subway tiles in four colors - mango, breeze, estuary and sea grass- is the focal point of the bathroom while the smaller scale mosaic flooring offsets it nicely in Tessera glass. Traditional elements were used to keep with the style of the home: the classic white of the cabinetry, countertop and sink, the simplicity of the circular mirror and the single light wall sconces complete the look.
Vanity wall: Island Stone in 4 colors (mango, breeze, estuary, and sea grass)
Flooring: Tessera glass mosaic – Crème Brulee
Sconces: Circa Lighting NY Subway Single Light Wall Sconce
Sink: Kohler
Fixtures: Rohl Country Bath – A1464LM
Mirror: Restoration Hardware – Dillon Oval Pivot Mirror

Cette image montre un petit WC suspendu design avec un placard sans porte, des portes de placard blanches, un carrelage multicolore, des carreaux de céramique, un mur multicolore, parquet clair, une vasque, un plan de toilette en quartz modifié, un plan de toilette blanc, meuble-lavabo suspendu et un plafond décaissé.

Idées déco pour un WC et toilettes méditerranéen en bois foncé de taille moyenne avec un placard en trompe-l'oeil, un carrelage orange, un carrelage multicolore, tomettes au sol, une vasque et un plan de toilette en bois.

High Res Media
Cette image montre un WC et toilettes méditerranéen en bois foncé de taille moyenne avec un lavabo posé, un carrelage multicolore, un mur blanc, tomettes au sol, des carreaux de céramique et un plan de toilette beige.
Cette image montre un WC et toilettes méditerranéen en bois foncé de taille moyenne avec un lavabo posé, un carrelage multicolore, un mur blanc, tomettes au sol, des carreaux de céramique et un plan de toilette beige.

Inspiration pour un WC et toilettes traditionnel avec un placard à porte shaker, des portes de placard blanches, WC séparés, un carrelage multicolore, un mur gris, un sol en bois brun, un sol marron et un plan de toilette blanc.

Réalisation d'un WC et toilettes tradition avec un placard en trompe-l'oeil, des portes de placard noires, un carrelage gris, un carrelage multicolore, une vasque et un sol multicolore.

Potomac, Maryland Transitional Powder Room
#JenniferGilmer -
http://www.gilmerkitchens.com/
Photography by Bob Narod

A warm, modern, rustic powder room in the Hollywood Hills
Exemple d'un WC et toilettes tendance en bois brun avec une vasque, un plan de toilette en bois, un carrelage multicolore, une plaque de galets et un plan de toilette marron.
Exemple d'un WC et toilettes tendance en bois brun avec une vasque, un plan de toilette en bois, un carrelage multicolore, une plaque de galets et un plan de toilette marron.

Aménagement d'un petit WC et toilettes bord de mer avec un placard avec porte à panneau surélevé, des portes de placard blanches, WC séparés, un carrelage bleu, un carrelage gris, un carrelage multicolore, des carreaux de porcelaine, un mur blanc, un sol en carrelage de porcelaine et un lavabo intégré.

This Art Deco transitional living room with custom, geometric vanity and cobalt blue walls and glass vessel sink.
Cette photo montre un WC et toilettes chic en bois brun de taille moyenne avec un placard avec porte à panneau surélevé, un carrelage multicolore, mosaïque, un mur bleu, un sol en carrelage de céramique, une vasque, un plan de toilette en béton et un sol blanc.
Cette photo montre un WC et toilettes chic en bois brun de taille moyenne avec un placard avec porte à panneau surélevé, un carrelage multicolore, mosaïque, un mur bleu, un sol en carrelage de céramique, une vasque, un plan de toilette en béton et un sol blanc.

Situated on a 3.5 acre, oak-studded ridge atop Santa Barbara's Riviera, the Greene Compound is a 6,500 square foot custom residence with guest house and pool capturing spectacular views of the City, Coastal Islands to the south, and La Cumbre peak to the north. Carefully sited to kiss the tips of many existing large oaks, the home is rustic Mediterranean in style which blends integral color plaster walls with Santa Barbara sandstone and cedar board and batt.
Landscape Architect Lane Goodkind restored the native grass meadow and added a stream bio-swale which complements the rural setting. 20' mahogany, pocketing sliding doors maximize the indoor / outdoor Santa Barbara lifestyle by opening the living spaces to the pool and island view beyond. A monumental exterior fireplace and camp-style margarita bar add to this romantic living. Discreetly buried in the mission tile roof, solar panels help to offset the home's overall energy consumption. Truly an amazing and unique property, the Greene Residence blends in beautifully with the pastoral setting of the ridge while complementing and enhancing this Riviera neighborhood.
Idées déco de WC et toilettes avec différentes finitions de placard et un carrelage multicolore
1