Idées déco de WC et toilettes avec différentes finitions de placard et un carrelage noir et blanc
Trier par :
Budget
Trier par:Populaires du jour
61 - 80 sur 374 photos
1 sur 3
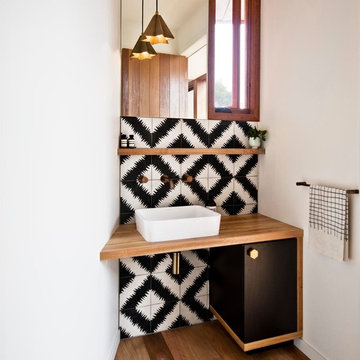
Bluff House Powder room.
Photography: Auhaus Architecture
Idée de décoration pour un WC et toilettes design avec une vasque, des portes de placard noires, un plan de toilette en bois, des carreaux de béton, un mur blanc, un sol en bois brun, un carrelage noir et blanc et un plan de toilette marron.
Idée de décoration pour un WC et toilettes design avec une vasque, des portes de placard noires, un plan de toilette en bois, des carreaux de béton, un mur blanc, un sol en bois brun, un carrelage noir et blanc et un plan de toilette marron.

This sophisticated powder bath creates a "wow moment" for guests when they turn the corner. The large geometric pattern on the wallpaper adds dimension and a tactile beaded texture. The custom black and gold vanity cabinet is the star of the show with its brass inlay around the cabinet doors and matching brass hardware. A lovely black and white marble top graces the vanity and compliments the wallpaper. The custom black and gold mirror and a golden lantern complete the space. Finally, white oak wood floors add a touch of warmth and a hot pink orchid packs a colorful punch.

One of three powder baths in this exceptional home. This guest bath is elegant yet simple. Freestanding vanity, tile wainscot and eye catching laser cut marble tile accent wall.
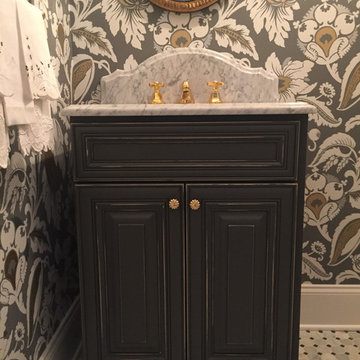
This traditional powder room design brings a touch of glamor to the home. The distressed finish vanity cabinet is topped with a Carrara countertop, and accented with polished brass hardware and faucets. This is complemented by the wallpaper color scheme and the classic marble tile floor design. These elements come together to create a one-of-a-kind space for guests to freshen up.
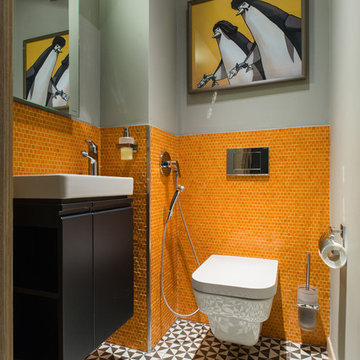
Дмитрий Цыренщиков
Cette photo montre un petit WC suspendu tendance avec un placard à porte plane, des portes de placard noires, un carrelage orange, un carrelage noir et blanc, mosaïque, un mur gris, un lavabo intégré et un sol multicolore.
Cette photo montre un petit WC suspendu tendance avec un placard à porte plane, des portes de placard noires, un carrelage orange, un carrelage noir et blanc, mosaïque, un mur gris, un lavabo intégré et un sol multicolore.
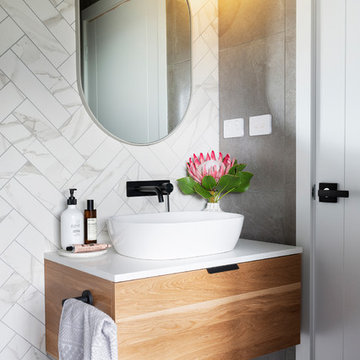
Set on an elevated block overlooking the picturesque Molonglo Valley, this new build in Denman Prospect spans three levels. The modern interior includes hardwood timber floors, a palette of greys and crisp white, stone benchtops, accents of brass and pops of black. The black framed windows have been built to capture the stunning views. Built by Homes By Howe. Photography by Hcreations.

Cette image montre un WC et toilettes traditionnel en bois brun de taille moyenne avec un placard en trompe-l'oeil, un carrelage noir et blanc, un mur gris, un sol en carrelage de porcelaine, un lavabo encastré, un plan de toilette en granite, un sol blanc, un plan de toilette blanc et meuble-lavabo sur pied.
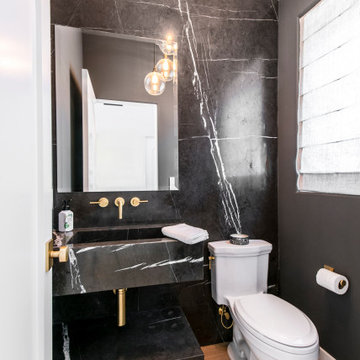
Idée de décoration pour un WC et toilettes tradition de taille moyenne avec des portes de placard noires, WC à poser, un carrelage noir et blanc, du carrelage en marbre, un mur blanc, parquet clair, un lavabo intégré, un plan de toilette en marbre, un sol marron, un plan de toilette noir et meuble-lavabo encastré.
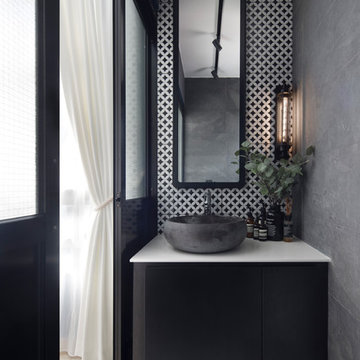
Cette photo montre un petit WC et toilettes scandinave avec un placard à porte plane, des portes de placard noires, un carrelage noir et blanc, un mur gris, une vasque, un sol multicolore et un plan de toilette blanc.

床と洗面台にアプローチと同じ大理石を施したレストルーム。
Réalisation d'un WC et toilettes minimaliste avec des portes de placard marrons, WC à poser, un carrelage noir et blanc, un mur multicolore, un sol en marbre, un lavabo encastré, un plan de toilette en marbre, un sol marron et un plan de toilette marron.
Réalisation d'un WC et toilettes minimaliste avec des portes de placard marrons, WC à poser, un carrelage noir et blanc, un mur multicolore, un sol en marbre, un lavabo encastré, un plan de toilette en marbre, un sol marron et un plan de toilette marron.
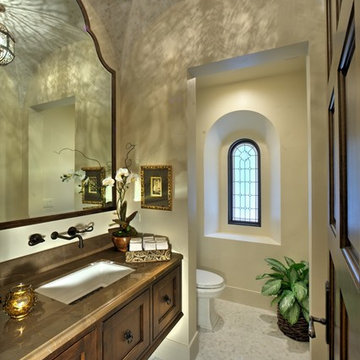
The elegant powder room features wall mounted rubbed bronze fixtures, stained glass window, custom moroccan light fixture suspended from a tiled groin ceiling designed to coordinate with the mosaic tiled flooring.

Cette image montre un petit WC et toilettes vintage avec un placard à porte plane, des portes de placard marrons, WC à poser, un carrelage noir et blanc, des carreaux de céramique, parquet clair, une vasque, un plan de toilette en quartz modifié, un sol marron, un plan de toilette blanc, meuble-lavabo suspendu et du papier peint.

Exemple d'un petit WC et toilettes éclectique avec un placard à porte affleurante, des portes de placards vertess, tous types de WC, un carrelage noir et blanc, du carrelage en marbre, un mur vert, un sol en carrelage de terre cuite, un lavabo intégré, un plan de toilette en quartz modifié, un sol blanc, un plan de toilette blanc, meuble-lavabo sur pied et du papier peint.
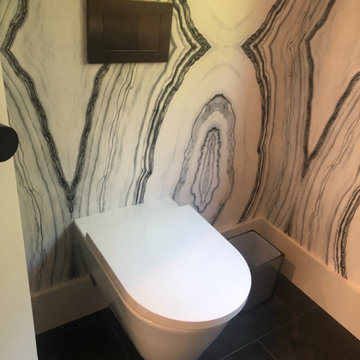
Laufen wall hung toilet
Idée de décoration pour un WC suspendu minimaliste avec un placard sans porte, des portes de placard noires, un carrelage noir et blanc, du carrelage en marbre, un plan de toilette en marbre et un plan de toilette blanc.
Idée de décoration pour un WC suspendu minimaliste avec un placard sans porte, des portes de placard noires, un carrelage noir et blanc, du carrelage en marbre, un plan de toilette en marbre et un plan de toilette blanc.
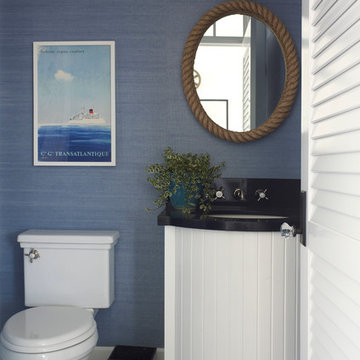
Idées déco pour un petit WC et toilettes bord de mer avec un lavabo encastré, des portes de placard blanches, un plan de toilette en quartz modifié, un mur bleu, un sol en marbre, WC séparés et un carrelage noir et blanc.

This gorgeous Main Bathroom starts with a sensational entryway a chandelier and black & white statement-making flooring. The first room is an expansive dressing room with a huge mirror that leads into the expansive main bath. The soaking tub is on a raised platform below shuttered windows allowing a ton of natural light as well as privacy. The giant shower is a show stopper with a seat and walk-in entry.
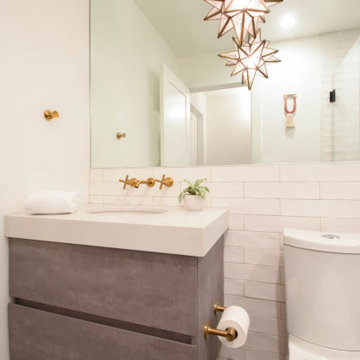
A beautiful cement vanity, gold fixtures and a moravian star pendant leave one seeing stars!
Cette image montre un petit WC et toilettes rustique avec un placard à porte plane, des portes de placard grises, WC séparés, un carrelage noir et blanc, des carreaux de céramique, un mur blanc, carreaux de ciment au sol, un lavabo intégré, un plan de toilette en quartz modifié, un sol noir, un plan de toilette blanc et meuble-lavabo suspendu.
Cette image montre un petit WC et toilettes rustique avec un placard à porte plane, des portes de placard grises, WC séparés, un carrelage noir et blanc, des carreaux de céramique, un mur blanc, carreaux de ciment au sol, un lavabo intégré, un plan de toilette en quartz modifié, un sol noir, un plan de toilette blanc et meuble-lavabo suspendu.
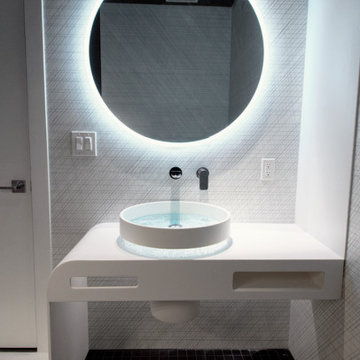
Small powder room remodel with custom designed vanity console in Corian solid surface. Specialty sink from Australia. Large format abstract ceramic wall panels, with matte black mosaic floor tiles and white ceramic strip as continuation of vanity form from floor to ceiling.
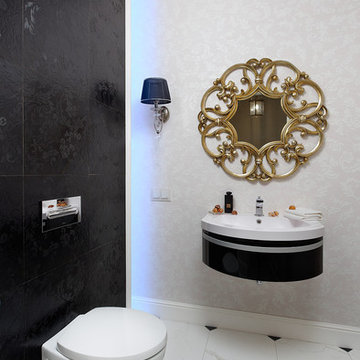
Автор проекта – Анастасия Стефанович | Архитектурное Бюро SHADRINA & STEFANOVICH; Фото – Роберт Поморцев, Михаил Поморцев | PRO.FOTO
Idée de décoration pour un petit WC suspendu design avec un placard à porte plane, des portes de placard noires, un carrelage noir et blanc, un carrelage blanc, un carrelage noir, des carreaux de porcelaine, un sol en marbre, un sol multicolore et un lavabo intégré.
Idée de décoration pour un petit WC suspendu design avec un placard à porte plane, des portes de placard noires, un carrelage noir et blanc, un carrelage blanc, un carrelage noir, des carreaux de porcelaine, un sol en marbre, un sol multicolore et un lavabo intégré.
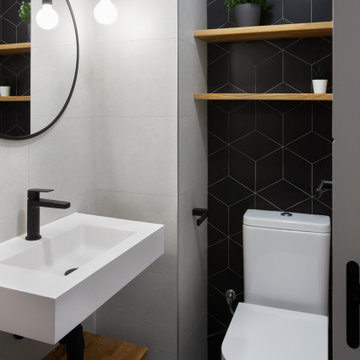
Cette image montre un petit WC et toilettes nordique avec un placard sans porte, des portes de placard blanches, WC à poser, un carrelage noir et blanc, des carreaux de céramique, un lavabo suspendu, un plan de toilette en quartz modifié, un sol gris, un plan de toilette blanc et meuble-lavabo suspendu.
Idées déco de WC et toilettes avec différentes finitions de placard et un carrelage noir et blanc
4