Idées déco de WC et toilettes avec différentes finitions de placard et un mur bleu
Trier par :
Budget
Trier par:Populaires du jour
41 - 60 sur 2 112 photos
1 sur 3
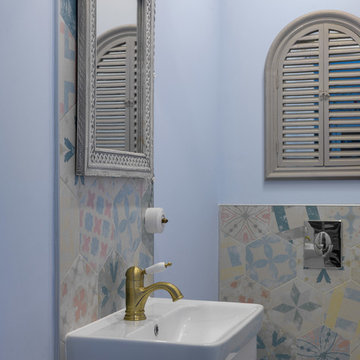
Réalisation d'un WC suspendu tradition avec un placard à porte plane, des portes de placard blanches, un carrelage multicolore, un lavabo intégré et un mur bleu.

Mark Gebhardt
Réalisation d'un WC et toilettes design en bois foncé de taille moyenne avec un placard en trompe-l'oeil, WC séparés, un carrelage multicolore, mosaïque, un mur bleu, un sol en carrelage de porcelaine, un lavabo intégré, un plan de toilette en quartz modifié, un sol gris et un plan de toilette blanc.
Réalisation d'un WC et toilettes design en bois foncé de taille moyenne avec un placard en trompe-l'oeil, WC séparés, un carrelage multicolore, mosaïque, un mur bleu, un sol en carrelage de porcelaine, un lavabo intégré, un plan de toilette en quartz modifié, un sol gris et un plan de toilette blanc.

Exemple d'un petit WC et toilettes chic avec un placard avec porte à panneau encastré, des portes de placard blanches, WC séparés, un carrelage blanc, un carrelage de pierre, un mur bleu, un sol en travertin, un lavabo encastré et un plan de toilette en granite.
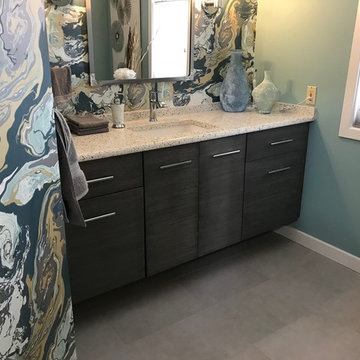
Fun and exciting powder room make over. Splashes of color make this contemporary powder room feel refreshing.
Idée de décoration pour un petit WC et toilettes design avec un placard à porte plane, des portes de placard grises, WC à poser, un carrelage gris, un mur bleu, un sol en carrelage de porcelaine, un lavabo encastré, un plan de toilette en verre recyclé et un sol gris.
Idée de décoration pour un petit WC et toilettes design avec un placard à porte plane, des portes de placard grises, WC à poser, un carrelage gris, un mur bleu, un sol en carrelage de porcelaine, un lavabo encastré, un plan de toilette en verre recyclé et un sol gris.
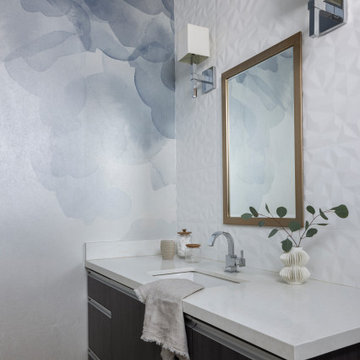
Powder bathroom with geometrical textured accent wall behind gold vanity mirror and blue watercolor wall paper, white countertops, dark brown cabinetry and a chrome faucet by Jubilee Interiors in Los Angeles, California

Custom built reeded walnut floating vanity with custom built in ledge sink and backsplash out of marble.
Exemple d'un petit WC et toilettes moderne en bois foncé avec un placard à porte affleurante, WC à poser, un carrelage bleu, du carrelage en marbre, un mur bleu, un sol en carrelage de porcelaine, une grande vasque, un plan de toilette en marbre, un sol marron, un plan de toilette bleu et meuble-lavabo suspendu.
Exemple d'un petit WC et toilettes moderne en bois foncé avec un placard à porte affleurante, WC à poser, un carrelage bleu, du carrelage en marbre, un mur bleu, un sol en carrelage de porcelaine, une grande vasque, un plan de toilette en marbre, un sol marron, un plan de toilette bleu et meuble-lavabo suspendu.

This punchy powder room is the perfect spot to take a risk with bold colors and patterns. In this beautiful renovated Victorian home, we started with an antique piece of furniture, painted a lovely kelly green to serve as the vanity. We paired this with brass accents, a wild wallpaper, and painted all of the trim a coordinating navy blue for a powder room that really pops!

Martha O'Hara Interiors, Interior Design & Photo Styling | Thompson Construction, Builder | Spacecrafting Photography, Photography
Please Note: All “related,” “similar,” and “sponsored” products tagged or listed by Houzz are not actual products pictured. They have not been approved by Martha O’Hara Interiors nor any of the professionals credited. For information about our work, please contact design@oharainteriors.com.
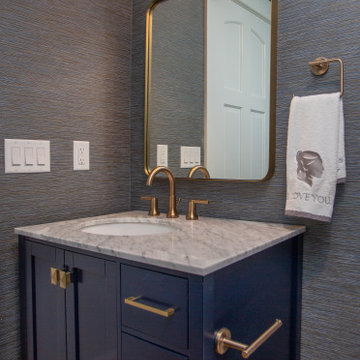
Exemple d'un petit WC et toilettes tendance avec un placard avec porte à panneau encastré, des portes de placard bleues, un mur bleu, un lavabo encastré, un plan de toilette en marbre, meuble-lavabo sur pied et du papier peint.

Powder Room with custom acrylic leg vanity and blue metallic wallpaper by Phillip Jeffries.
Cette image montre un WC et toilettes traditionnel avec un placard sans porte, des portes de placard grises, un mur bleu, parquet clair, un lavabo encastré, un plan de toilette en marbre, un sol beige, un plan de toilette gris, meuble-lavabo sur pied et du papier peint.
Cette image montre un WC et toilettes traditionnel avec un placard sans porte, des portes de placard grises, un mur bleu, parquet clair, un lavabo encastré, un plan de toilette en marbre, un sol beige, un plan de toilette gris, meuble-lavabo sur pied et du papier peint.

Photo: Jessie Preza Photography
Réalisation d'un WC et toilettes tradition de taille moyenne avec un placard à porte shaker, des portes de placard blanches, un mur bleu, un sol en bois brun, un lavabo posé, un plan de toilette en marbre, un sol marron, un plan de toilette blanc, meuble-lavabo sur pied et du papier peint.
Réalisation d'un WC et toilettes tradition de taille moyenne avec un placard à porte shaker, des portes de placard blanches, un mur bleu, un sol en bois brun, un lavabo posé, un plan de toilette en marbre, un sol marron, un plan de toilette blanc, meuble-lavabo sur pied et du papier peint.
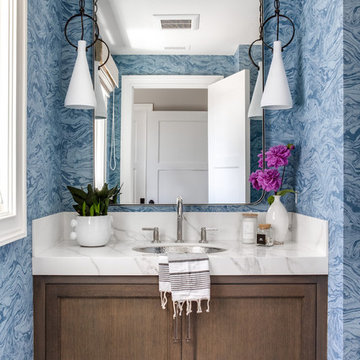
Réalisation d'un WC et toilettes tradition en bois foncé avec un placard avec porte à panneau encastré, un mur bleu, un lavabo encastré, un sol marron et un plan de toilette blanc.
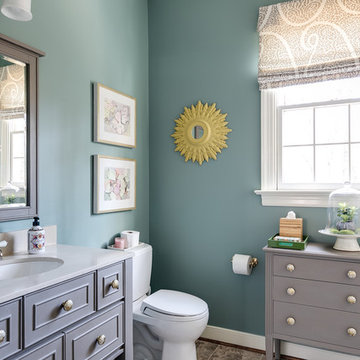
Aménagement d'un WC et toilettes classique avec un placard en trompe-l'oeil, des portes de placard grises, WC séparés, un mur bleu, un lavabo encastré et un plan de toilette gris.
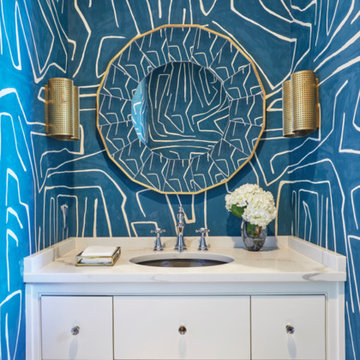
Bold Blue Wallpaper paired with white quartz countertops and white cabinets create high impact style in this whimsical powder bathroom.
Jean Allsopp, Birmingham Home and Garden
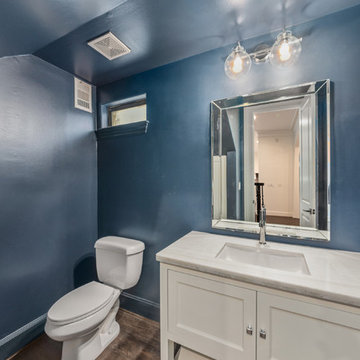
Réalisation d'un petit WC et toilettes tradition avec un placard avec porte à panneau encastré, des portes de placard blanches, un plan de toilette en quartz, un plan de toilette blanc, WC à poser, un mur bleu, sol en stratifié, un lavabo encastré et un sol marron.

This home was built in 1904 in the historic district of Ladd’s Addition, Portland’s oldest planned residential development. Right Arm Construction remodeled the kitchen, entryway/pantry, powder bath and main bath. Also included was structural work in the basement and upgrading the plumbing and electrical.
Finishes include:
Countertops for all vanities- Pental Quartz, Color: Altea
Kitchen cabinetry: Custom: inlay, shaker style.
Trim: CVG Fir
Custom shelving in Kitchen-Fir with custom fabricated steel brackets
Bath Vanities: Custom: CVG Fir
Tile: United Tile
Powder Bath Floor: hex tile from Oregon Tile & Marble
Light Fixtures for Kitchen & Powder Room: Rejuvenation
Light Fixtures Bathroom: Schoolhouse Electric
Flooring: White Oak
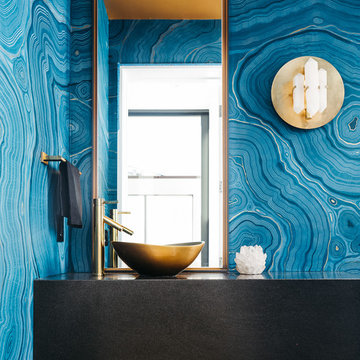
Photo by Christopher Stark
Réalisation d'un WC et toilettes design en bois foncé avec un mur bleu, parquet clair et une vasque.
Réalisation d'un WC et toilettes design en bois foncé avec un mur bleu, parquet clair et une vasque.
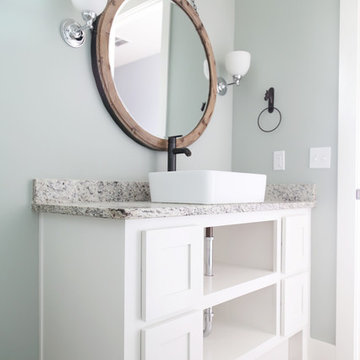
Sarah Baker Photos
Exemple d'un WC et toilettes nature de taille moyenne avec un placard en trompe-l'oeil, des portes de placard blanches, un mur bleu, un sol en carrelage de céramique, une vasque, un plan de toilette en granite, un sol beige, WC séparés et un plan de toilette gris.
Exemple d'un WC et toilettes nature de taille moyenne avec un placard en trompe-l'oeil, des portes de placard blanches, un mur bleu, un sol en carrelage de céramique, une vasque, un plan de toilette en granite, un sol beige, WC séparés et un plan de toilette gris.
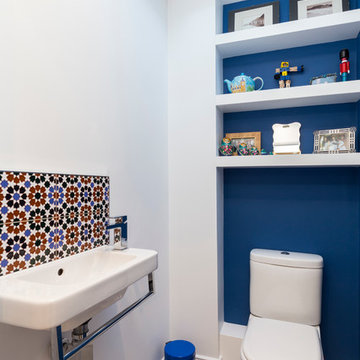
Chris Snook
Réalisation d'un petit WC et toilettes tradition avec WC séparés, un carrelage multicolore, un mur bleu, un lavabo suspendu et des portes de placard blanches.
Réalisation d'un petit WC et toilettes tradition avec WC séparés, un carrelage multicolore, un mur bleu, un lavabo suspendu et des portes de placard blanches.

We actually made the bathroom smaller! We gained storage & character! Custom steel floating cabinet with local artist art panel in the vanity door. Concrete sink/countertop. Glass mosaic backsplash.
Idées déco de WC et toilettes avec différentes finitions de placard et un mur bleu
3