Idées déco de WC et toilettes avec différentes finitions de placard et un mur vert
Trier par :
Budget
Trier par:Populaires du jour
141 - 160 sur 946 photos
1 sur 3
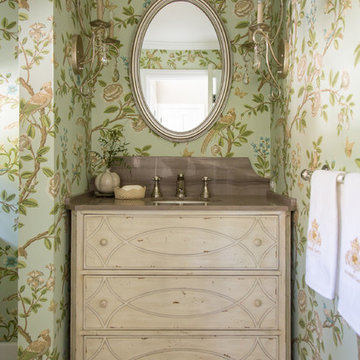
Photo by: Mike P Kelley
Styling by: Jennifer Maxcy, hoot n anny home
Aménagement d'un WC et toilettes romantique en bois clair avec un lavabo encastré, un placard en trompe-l'oeil, un mur vert, un sol en carrelage de céramique, un plan de toilette en marbre et un plan de toilette marron.
Aménagement d'un WC et toilettes romantique en bois clair avec un lavabo encastré, un placard en trompe-l'oeil, un mur vert, un sol en carrelage de céramique, un plan de toilette en marbre et un plan de toilette marron.

Exemple d'un petit WC et toilettes chic en bois brun avec un placard à porte plane, un mur vert, un lavabo intégré, un sol multicolore, un plan de toilette blanc et meuble-lavabo sur pied.
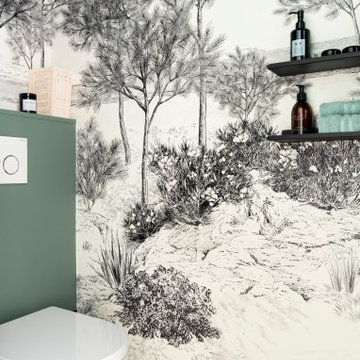
Réalisation d'un petit WC suspendu design avec un placard à porte plane, des portes de placard blanches, un mur vert, un sol en carrelage de céramique, un lavabo suspendu, un plan de toilette en verre, un sol beige, un plan de toilette vert, meuble-lavabo suspendu, différents designs de plafond et du papier peint.

Open wooden shelves, white vessel sink, waterway faucet, and floor to ceiling green glass mosaic tiles were chosen to truly make a design statement in the powder room.
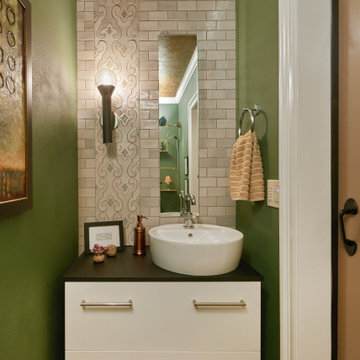
Cette photo montre un petit WC et toilettes éclectique avec un placard à porte plane, des portes de placard blanches, un carrelage vert, des carreaux de céramique, un mur vert, un plan de toilette en granite, un plan de toilette noir et meuble-lavabo suspendu.

Francis Combes
Cette photo montre un petit WC et toilettes tendance en bois foncé avec un placard à porte plane, WC à poser, un carrelage gris, des carreaux de porcelaine, un mur vert, un sol en carrelage de porcelaine, un lavabo intégré, un plan de toilette en surface solide, un sol gris et un plan de toilette blanc.
Cette photo montre un petit WC et toilettes tendance en bois foncé avec un placard à porte plane, WC à poser, un carrelage gris, des carreaux de porcelaine, un mur vert, un sol en carrelage de porcelaine, un lavabo intégré, un plan de toilette en surface solide, un sol gris et un plan de toilette blanc.

Gary Hall
Idée de décoration pour un WC et toilettes chalet en bois brun de taille moyenne avec un placard sans porte, WC à poser, un mur vert, un sol en carrelage de porcelaine, un lavabo intégré, un plan de toilette en marbre et un sol marron.
Idée de décoration pour un WC et toilettes chalet en bois brun de taille moyenne avec un placard sans porte, WC à poser, un mur vert, un sol en carrelage de porcelaine, un lavabo intégré, un plan de toilette en marbre et un sol marron.
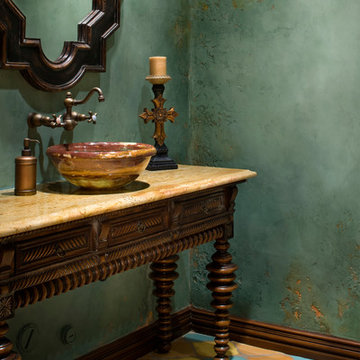
Idée de décoration pour un WC et toilettes méditerranéen en bois foncé avec une vasque, un placard en trompe-l'oeil, un mur vert et tomettes au sol.

Powder room featuring an amazing stone sink and green tile
Réalisation d'un petit WC suspendu design avec des portes de placard blanches, un carrelage vert, des carreaux de porcelaine, un mur vert, un sol en carrelage de terre cuite, un lavabo suspendu, un plan de toilette en marbre, un sol multicolore, un plan de toilette multicolore et meuble-lavabo suspendu.
Réalisation d'un petit WC suspendu design avec des portes de placard blanches, un carrelage vert, des carreaux de porcelaine, un mur vert, un sol en carrelage de terre cuite, un lavabo suspendu, un plan de toilette en marbre, un sol multicolore, un plan de toilette multicolore et meuble-lavabo suspendu.

Emily Minton Redfield
Inspiration pour un petit WC et toilettes traditionnel avec un placard en trompe-l'oeil, un mur vert, parquet foncé, un lavabo posé, un plan de toilette en bois, des portes de placard bleues et un plan de toilette turquoise.
Inspiration pour un petit WC et toilettes traditionnel avec un placard en trompe-l'oeil, un mur vert, parquet foncé, un lavabo posé, un plan de toilette en bois, des portes de placard bleues et un plan de toilette turquoise.
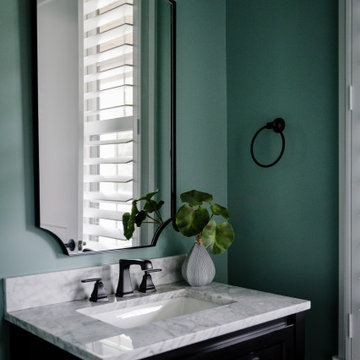
Our studio designed this beautiful home for a family of four to create a cohesive space for spending quality time. The home has an open-concept floor plan to allow free movement and aid conversations across zones. The living area is casual and comfortable and has a farmhouse feel with the stunning stone-clad fireplace and soft gray and beige furnishings. We also ensured plenty of seating for the whole family to gather around.
In the kitchen area, we used charcoal gray for the island, which complements the beautiful white countertops and the stylish black chairs. We added herringbone-style backsplash tiles to create a charming design element in the kitchen. Open shelving and warm wooden flooring add to the farmhouse-style appeal. The adjacent dining area is designed to look casual, elegant, and sophisticated, with a sleek wooden dining table and attractive chairs.
The powder room is painted in a beautiful shade of sage green. Elegant black fixtures, a black vanity, and a stylish marble countertop washbasin add a casual, sophisticated, and welcoming appeal.
---
Project completed by Wendy Langston's Everything Home interior design firm, which serves Carmel, Zionsville, Fishers, Westfield, Noblesville, and Indianapolis.
For more about Everything Home, see here: https://everythinghomedesigns.com/
To learn more about this project, see here:
https://everythinghomedesigns.com/portfolio/down-to-earth/
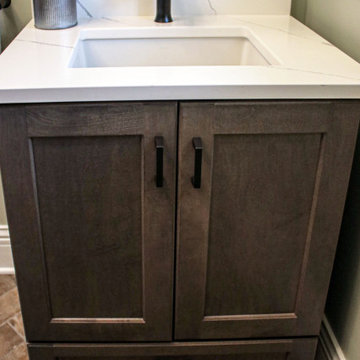
This laundry room / powder room combo has Medallion Dana Pointe flat panel vanity in Maplewood finished in Dockside stain. The countertop is Calacutta Ultra Quartz with a Kohler undermount rectangle sink. A Toto comfort height elongated toilet in Cotton finish. Moen Genta collection in Black includes towel ring, toilet paper holder and lavatory lever. On the floor is Daltile 4x8” Brickwork porcelain tile.
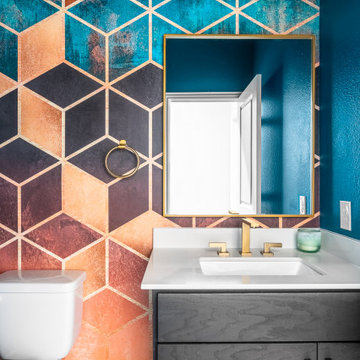
Cette image montre un petit WC et toilettes traditionnel avec un placard à porte plane, des portes de placard noires, un mur vert, un plan de toilette en quartz modifié, un plan de toilette blanc, meuble-lavabo encastré et du papier peint.
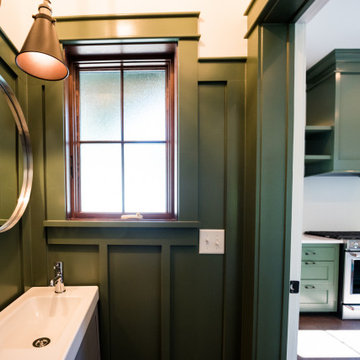
This custom urban infill cedar cottage is thoughtfully designed to allow the owner to take advantage of a prime location, while enjoying beautiful landscaping and minimal maintenance. The home is 1,051 sq ft, with 2 bedrooms and 1.5 bathrooms. This powder room off the kitchen/ great room carries the SW Rosemary color into the wall panels.
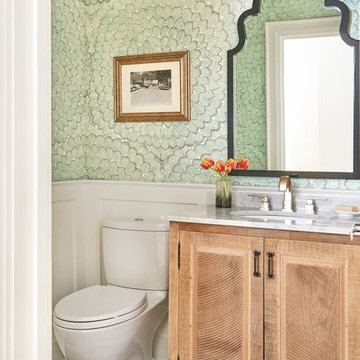
Réalisation d'un WC et toilettes tradition en bois brun avec un placard en trompe-l'oeil, un mur vert, un lavabo encastré, un sol gris et un plan de toilette blanc.
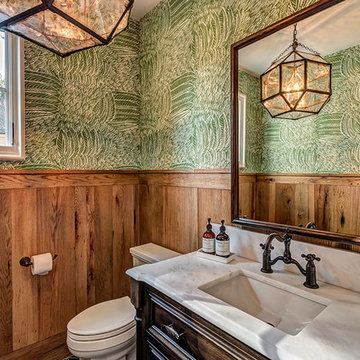
Idée de décoration pour un WC et toilettes champêtre en bois foncé avec WC séparés, un mur vert et un lavabo encastré.

Jack Journey
Cette image montre un grand WC et toilettes minimaliste en bois foncé avec un placard sans porte, un carrelage gris, un carrelage de pierre, un mur vert, une vasque et un plan de toilette en granite.
Cette image montre un grand WC et toilettes minimaliste en bois foncé avec un placard sans porte, un carrelage gris, un carrelage de pierre, un mur vert, une vasque et un plan de toilette en granite.
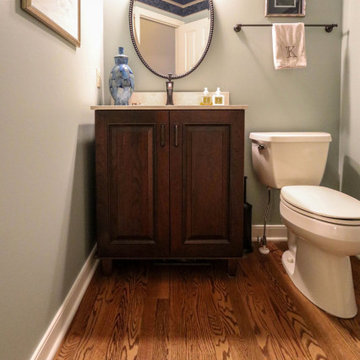
This powder room was updated with a Medallion Cherry Devonshire Vanity with French Roast glaze. The countertop is Venetian Cream quartz with Moen Wynford faucet and Moen Brantford vanity light.
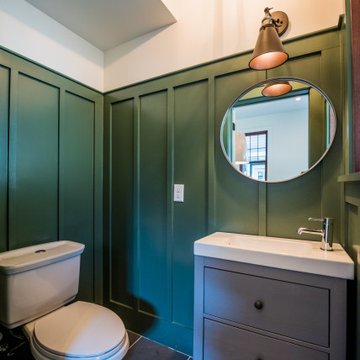
This custom urban infill cedar cottage is thoughtfully designed to allow the owner to take advantage of a prime location, while enjoying beautiful landscaping and minimal maintenance. The home is 1,051 sq ft, with 2 bedrooms and 1.5 bathrooms. This powder room off the kitchen/ great room carries the SW Rosemary color into the wall panels.
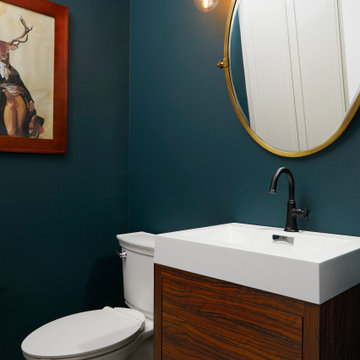
Idée de décoration pour un WC et toilettes tradition de taille moyenne avec un placard à porte plane, des portes de placard beiges, WC séparés, un mur vert, un sol en carrelage de céramique, un lavabo intégré, un plan de toilette en surface solide, un sol multicolore et un plan de toilette blanc.
Idées déco de WC et toilettes avec différentes finitions de placard et un mur vert
8