Idées déco de WC et toilettes avec différentes finitions de placard et un plan de toilette en calcaire
Trier par :
Budget
Trier par:Populaires du jour
21 - 40 sur 250 photos
1 sur 3
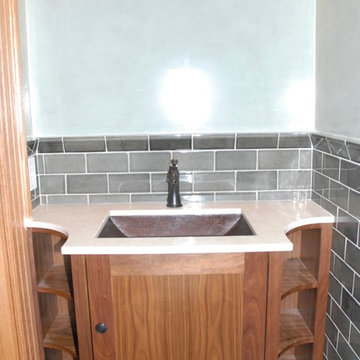
Réalisation d'un petit WC et toilettes en bois brun avec un placard avec porte à panneau encastré, un carrelage métro, un lavabo encastré, un carrelage vert, un mur vert, un sol en calcaire, un plan de toilette en calcaire et un sol beige.

Idée de décoration pour un petit WC et toilettes tradition en bois brun avec un placard à porte plane, WC à poser, un carrelage blanc, des carreaux de céramique, un mur marron, un sol en carrelage de céramique, une vasque, un plan de toilette en calcaire, un sol multicolore, un plan de toilette marron, meuble-lavabo encastré et du papier peint.
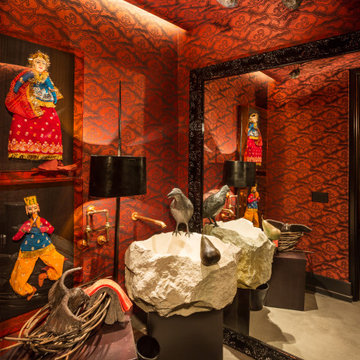
Guest bathroom transformed into a gallery. Original art and sculpture integrated with wall to ceiling red wallpaper. Copper tubing fixtures.
Inspiration pour un petit WC et toilettes bohème avec des portes de placard blanches et un plan de toilette en calcaire.
Inspiration pour un petit WC et toilettes bohème avec des portes de placard blanches et un plan de toilette en calcaire.
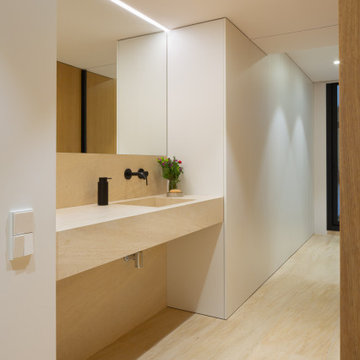
Aménagement d'un WC et toilettes moderne avec des portes de placard marrons, un sol en calcaire, un lavabo intégré, un plan de toilette en calcaire, un sol marron et meuble-lavabo encastré.

Steve Hall Hedrich Blessing
Cette image montre un WC et toilettes minimaliste en bois brun avec un placard à porte plane, un carrelage blanc, un sol en calcaire, un lavabo intégré, un plan de toilette en calcaire, un sol gris et un mur marron.
Cette image montre un WC et toilettes minimaliste en bois brun avec un placard à porte plane, un carrelage blanc, un sol en calcaire, un lavabo intégré, un plan de toilette en calcaire, un sol gris et un mur marron.

Bespoke design guest lavatory.
Idée de décoration pour un petit WC suspendu design en bois clair avec un placard à porte plane, un carrelage vert, un carrelage de pierre, un mur blanc, un sol en calcaire, un lavabo posé, un plan de toilette en calcaire, un sol vert et un plan de toilette vert.
Idée de décoration pour un petit WC suspendu design en bois clair avec un placard à porte plane, un carrelage vert, un carrelage de pierre, un mur blanc, un sol en calcaire, un lavabo posé, un plan de toilette en calcaire, un sol vert et un plan de toilette vert.
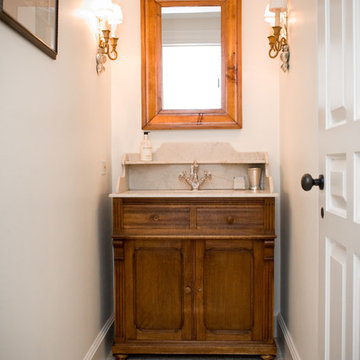
Cette photo montre un petit WC et toilettes nature en bois foncé avec un mur blanc, un placard en trompe-l'oeil, un sol en carrelage de céramique, un lavabo encastré et un plan de toilette en calcaire.
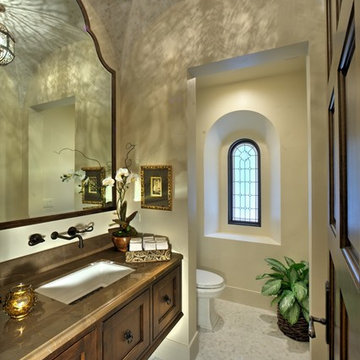
The elegant powder room features wall mounted rubbed bronze fixtures, stained glass window, custom moroccan light fixture suspended from a tiled groin ceiling designed to coordinate with the mosaic tiled flooring.
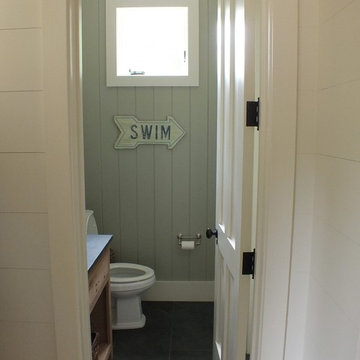
Cette image montre un petit WC et toilettes traditionnel en bois brun avec un lavabo encastré, un placard à porte plane, un plan de toilette en calcaire, WC séparés, un mur gris et un sol en ardoise.
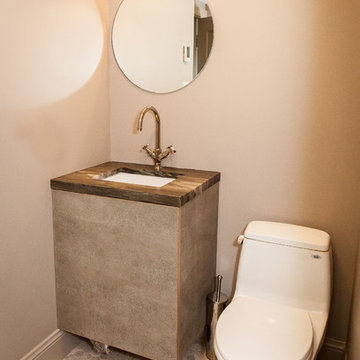
Photographer: Shelley Oliverson
Aménagement d'un petit WC et toilettes classique avec un placard en trompe-l'oeil, des portes de placard grises, WC séparés, mosaïque, un mur gris, un sol en marbre, un lavabo encastré, un plan de toilette en calcaire et un carrelage beige.
Aménagement d'un petit WC et toilettes classique avec un placard en trompe-l'oeil, des portes de placard grises, WC séparés, mosaïque, un mur gris, un sol en marbre, un lavabo encastré, un plan de toilette en calcaire et un carrelage beige.
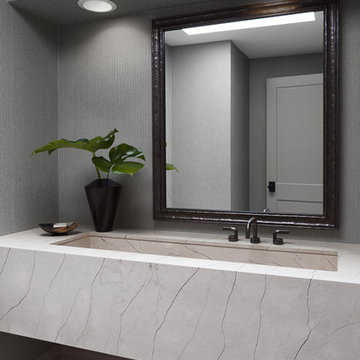
This powder room has a simple, clean, modern, unadorned feel and look. A floating stone vanity with a rectangular, integrated under mount sink offers a clean appeal. The faucet was off set in order to avoid moving the existing plumbing and the wallpaper was added for a nice but light textural feel and look. We kept the soffit and treated it as the wall to allow the height of the ceiling to show itself off.
Photo credit: Janet Mesic Mackie
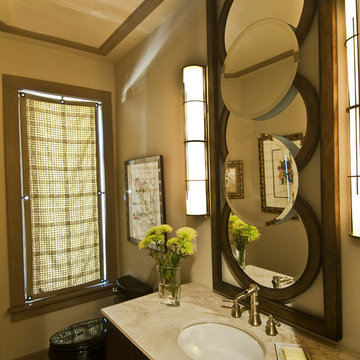
Builder: Morrie Witter |
Photographer: Lee Bruegger
Cette image montre un petit WC et toilettes craftsman en bois foncé avec un lavabo encastré, un plan de toilette en calcaire, WC à poser, un mur beige et un sol en travertin.
Cette image montre un petit WC et toilettes craftsman en bois foncé avec un lavabo encastré, un plan de toilette en calcaire, WC à poser, un mur beige et un sol en travertin.
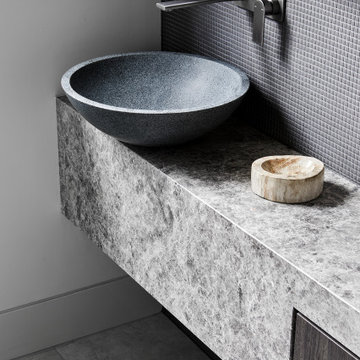
Exemple d'un petit WC et toilettes moderne avec des portes de placard grises, WC à poser, un carrelage gris, mosaïque, un mur gris, un sol en carrelage de céramique, une vasque, un plan de toilette en calcaire, un sol gris, un plan de toilette gris, meuble-lavabo encastré et un placard à porte plane.
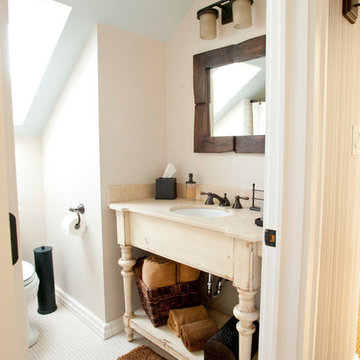
Idée de décoration pour un WC et toilettes tradition en bois vieilli de taille moyenne avec un placard sans porte, un carrelage blanc, des carreaux de porcelaine, un mur beige, un sol en carrelage de porcelaine, un lavabo encastré, un plan de toilette en calcaire, un sol blanc et un plan de toilette beige.
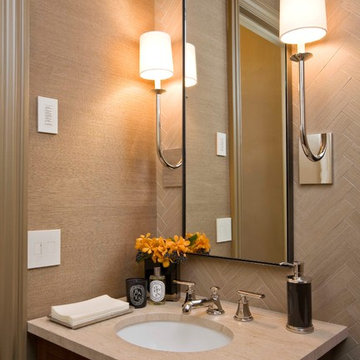
Powder Room with Ann Sacks herringbone limestone wall behind custom vanity. All other walls are grass cloth.
Jamie Hadley Photography
Réalisation d'un petit WC et toilettes tradition en bois foncé avec un lavabo encastré, un plan de toilette en calcaire, WC séparés, un carrelage de pierre, un mur marron et un carrelage beige.
Réalisation d'un petit WC et toilettes tradition en bois foncé avec un lavabo encastré, un plan de toilette en calcaire, WC séparés, un carrelage de pierre, un mur marron et un carrelage beige.
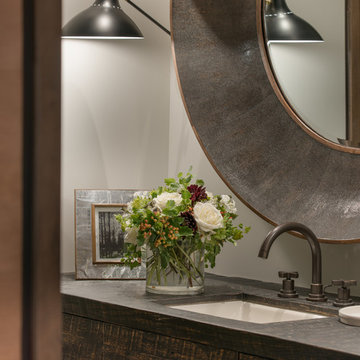
Josh Wells, for Sun Valley Magazine Fall 2016
Aménagement d'un WC et toilettes moderne en bois vieilli de taille moyenne avec un placard en trompe-l'oeil, un carrelage beige, un mur beige, carreaux de ciment au sol, un lavabo intégré et un plan de toilette en calcaire.
Aménagement d'un WC et toilettes moderne en bois vieilli de taille moyenne avec un placard en trompe-l'oeil, un carrelage beige, un mur beige, carreaux de ciment au sol, un lavabo intégré et un plan de toilette en calcaire.
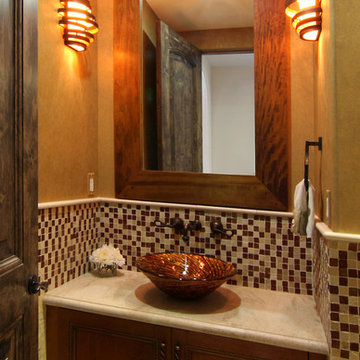
David William Photography
Idées déco pour un WC et toilettes méditerranéen en bois brun de taille moyenne avec un placard avec porte à panneau encastré, WC à poser, un carrelage multicolore, mosaïque, un mur beige, une vasque et un plan de toilette en calcaire.
Idées déco pour un WC et toilettes méditerranéen en bois brun de taille moyenne avec un placard avec porte à panneau encastré, WC à poser, un carrelage multicolore, mosaïque, un mur beige, une vasque et un plan de toilette en calcaire.
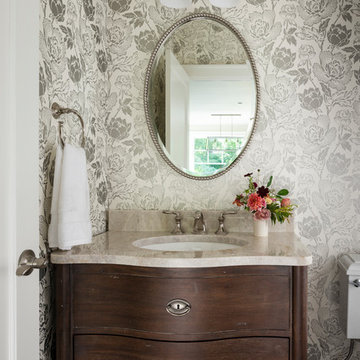
In the prestigious Enatai neighborhood in Bellevue, this mid 90’s home was in need of updating. Bringing this home from a bleak spec project to the feeling of a luxurious custom home took partnering with an amazing interior designer and our specialists in every field. Everything about this home now fits the life and style of the homeowner and is a balance of the finer things with quaint farmhouse styling.
RW Anderson Homes is the premier home builder and remodeler in the Seattle and Bellevue area. Distinguished by their excellent team, and attention to detail, RW Anderson delivers a custom tailored experience for every customer. Their service to clients has earned them a great reputation in the industry for taking care of their customers.
Working with RW Anderson Homes is very easy. Their office and design team work tirelessly to maximize your goals and dreams in order to create finished spaces that aren’t only beautiful, but highly functional for every customer. In an industry known for false promises and the unexpected, the team at RW Anderson is professional and works to present a clear and concise strategy for every project. They take pride in their references and the amount of direct referrals they receive from past clients.
RW Anderson Homes would love the opportunity to talk with you about your home or remodel project today. Estimates and consultations are always free. Call us now at 206-383-8084 or email Ryan@rwandersonhomes.com.

Transitional bathroom with classic dark wood, and updated lighting and fixtures.
Idée de décoration pour un petit WC et toilettes tradition avec un placard avec porte à panneau encastré, des portes de placard marrons, un mur beige, un sol en marbre, un lavabo encastré, un plan de toilette en calcaire, un sol beige, un plan de toilette beige, meuble-lavabo sur pied et du papier peint.
Idée de décoration pour un petit WC et toilettes tradition avec un placard avec porte à panneau encastré, des portes de placard marrons, un mur beige, un sol en marbre, un lavabo encastré, un plan de toilette en calcaire, un sol beige, un plan de toilette beige, meuble-lavabo sur pied et du papier peint.
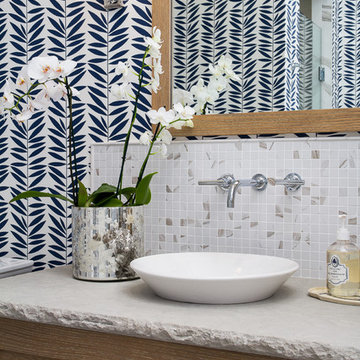
Visual Vero
Cette photo montre un petit WC et toilettes bord de mer en bois brun avec un placard à porte shaker, un carrelage gris, une vasque, un plan de toilette en calcaire, un mur multicolore et mosaïque.
Cette photo montre un petit WC et toilettes bord de mer en bois brun avec un placard à porte shaker, un carrelage gris, une vasque, un plan de toilette en calcaire, un mur multicolore et mosaïque.
Idées déco de WC et toilettes avec différentes finitions de placard et un plan de toilette en calcaire
2