Idées déco de WC et toilettes avec différentes finitions de placard et un sol en carrelage de céramique
Trier par :
Budget
Trier par:Populaires du jour
101 - 120 sur 3 469 photos
1 sur 3

Cette image montre un WC et toilettes traditionnel de taille moyenne avec des portes de placard bleues, WC à poser, un carrelage blanc, des carreaux de béton, un mur blanc, un sol en carrelage de céramique, un lavabo encastré, un plan de toilette en marbre, un sol blanc, un plan de toilette bleu et meuble-lavabo sur pied.

Un aseo que hace las veces de caja de luz, y que divide los dos dormitorios infantiles.
Exemple d'un petit WC et toilettes industriel avec des portes de placard blanches, WC à poser, un carrelage blanc, des carreaux de céramique, un mur blanc, un sol en carrelage de céramique, une vasque, un plan de toilette en marbre, un sol bleu, un plan de toilette blanc et meuble-lavabo encastré.
Exemple d'un petit WC et toilettes industriel avec des portes de placard blanches, WC à poser, un carrelage blanc, des carreaux de céramique, un mur blanc, un sol en carrelage de céramique, une vasque, un plan de toilette en marbre, un sol bleu, un plan de toilette blanc et meuble-lavabo encastré.

Our Edison Project makes the most out of the living and kitchen area. Plenty of versatile seating options for large family gatherings and revitalizing the existing gas fireplace with marble and a large mantles creates a more contemporary space.
A dark green powder room paired with fun pictures will really stand out to guests.

Small powder room remodel. Added a small shower to existing powder room by taking space from the adjacent laundry area.
Exemple d'un petit WC et toilettes chic avec un placard sans porte, des portes de placard bleues, WC séparés, des carreaux de céramique, un mur bleu, un sol en carrelage de céramique, un lavabo intégré, un sol blanc, un plan de toilette blanc, meuble-lavabo sur pied et boiseries.
Exemple d'un petit WC et toilettes chic avec un placard sans porte, des portes de placard bleues, WC séparés, des carreaux de céramique, un mur bleu, un sol en carrelage de céramique, un lavabo intégré, un sol blanc, un plan de toilette blanc, meuble-lavabo sur pied et boiseries.

Two levels of South-facing (and lake-facing) outdoor spaces wrap the home and provide ample excuses to spend leisure time outside. Acting as an added room to the home, this area connects the interior to the gorgeous neighboring countryside, even featuring an outdoor grill and barbecue area. A massive two-story rock-faced wood burning fireplace with subtle copper accents define both the interior and exterior living spaces. Providing warmth, comfort, and a stunning focal point, this fireplace serves as a central gathering place in any season. A chef’s kitchen is equipped with a 48” professional range which allows for gourmet cooking with a phenomenal view. With an expansive bunk room for guests, the home has been designed with a grand master suite that exudes luxury and takes in views from the North, West, and South sides of the panoramic beauty.

Opulent powder room with navy and gold wallpaper and antique mirror
Photo by Stacy Zarin Goldberg Photography
Réalisation d'un petit WC et toilettes tradition avec un placard avec porte à panneau surélevé, des portes de placard beiges, WC à poser, un mur bleu, un sol en carrelage de céramique, un lavabo encastré, un plan de toilette en quartz, un sol beige et un plan de toilette blanc.
Réalisation d'un petit WC et toilettes tradition avec un placard avec porte à panneau surélevé, des portes de placard beiges, WC à poser, un mur bleu, un sol en carrelage de céramique, un lavabo encastré, un plan de toilette en quartz, un sol beige et un plan de toilette blanc.
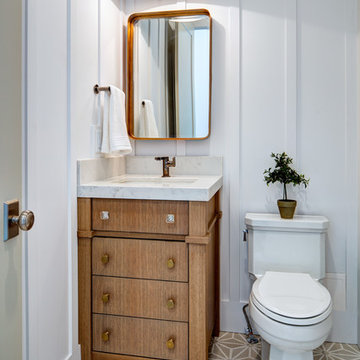
The cutest powder bath with cement tile flooring and white board and batten walls. Gold accents on the lighting, mirror and some cabinet hardware, while the Kohler faucet and towel ring are a beautiful titanium finish.
Interior Designer: Simons Design Studio
Builder: Magleby Construction
Photography: Alan Blakely Photography
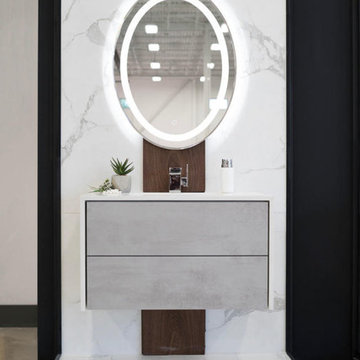
A unique and pretty texture highlight to living. A perfect combination of Calacatta high gloss polished tile and Handcrafted natural hard walnut.
Our Bella Powder room brings unique and gorgeous textures to your home. With handcrafted natural hard walnut wood it incorporates natural elements, essentially giving the room a relaxing feel. The Calacatta tiles create depth with a sleek and modern effect. The LED vanity mirror enhances the beauty of the wood and tiles. The push-open drawers create the ultimate minimalist design. This powder room perfectly ties in a rustic yet modern look. The Bella room is great for unwanted storage in your main washroom as well as any makeup or personal belongings. Our price for the Bella powder room package is only $4888.00 (plus applicable taxes).
Floor tile: Brown, 12 x 24 “, Calacatta high gloss polished
Wall tile: Brown, 24 x 48″, Big slab Calacatta high gloss
Wall Material: 1 x 9 “, Handcrafted natural hard walnut
Vanity cabinet: White, Both side stone waterfall counter top, push open drawer
Vanity top: Floating design
Sink: White, 18″
Faucets: Chrome, Glossy chrome finish
Mirror: 24 x 32″, UL certified LED panel with touch switch
Wall paint: Grey-Blue, Benjamin Moore
Toilet: White, American Standard with dual flush
Lighting: Energy green pots
Terms and conditions for powder rooms:
Price for the powder room package is for a maximum of 30 sq ft. Additional costs will apply for a larger room. Vanity wall tiles are within 4-5 feet. Tile back splash only behind mirror vanity. We will not change plumbing or redesign
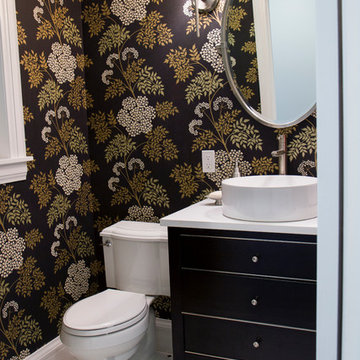
Emma Tannenbaum Photography
Idées déco pour un petit WC et toilettes classique avec une vasque, des portes de placard noires, un plan de toilette en quartz modifié, un carrelage blanc, un sol en carrelage de céramique et WC séparés.
Idées déco pour un petit WC et toilettes classique avec une vasque, des portes de placard noires, un plan de toilette en quartz modifié, un carrelage blanc, un sol en carrelage de céramique et WC séparés.

Santa Barbara tile used in existing niche. Red paint thru out the space. Recycled barn wood vanity commissioned from an artist. Unique iron candle sconces and iron mirror suspended by chain from the ceiling. Hand forged towel hook.
Dean Fueroghne Photography
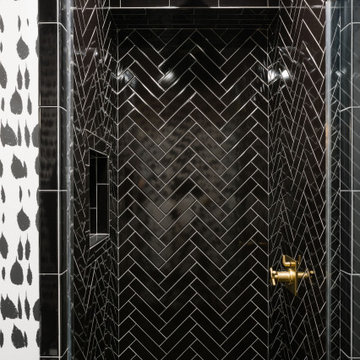
Patterned wallpaper and brass accents create a compact, contemporary powder room.
Idée de décoration pour un WC et toilettes design avec des portes de placard noires, un sol en carrelage de céramique, un plan vasque, un sol noir et du papier peint.
Idée de décoration pour un WC et toilettes design avec des portes de placard noires, un sol en carrelage de céramique, un plan vasque, un sol noir et du papier peint.

We designed an update to this small guest cloakroom in a period property in Edgbaston. We used a calming colour palette and introduced texture in some of the tiled areas which are highlighted with the placement of lights. A bespoke vanity was created from Caeserstone Quartz to fit the space perfectly and create a streamlined design.

Modern guest bathroom with floor to ceiling tile and Porcelanosa vanity and sink. Equipped with Toto bidet and adjustable handheld shower. Shiny golden accent tile and niche help elevates the look.

This was a full bathroom, but the jacuzzi tub was removed to make room for a laundry area.
Idées déco pour un WC et toilettes campagne de taille moyenne avec un placard à porte persienne, des portes de placards vertess, WC séparés, un mur blanc, un sol en carrelage de céramique, un lavabo encastré, un plan de toilette en marbre, un sol gris et un plan de toilette blanc.
Idées déco pour un WC et toilettes campagne de taille moyenne avec un placard à porte persienne, des portes de placards vertess, WC séparés, un mur blanc, un sol en carrelage de céramique, un lavabo encastré, un plan de toilette en marbre, un sol gris et un plan de toilette blanc.
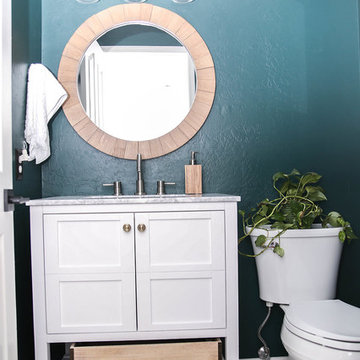
Painted this bathroom a deep green and added new tile, vanity, mirror and lighting to give this space some character.
Idée de décoration pour un petit WC et toilettes vintage avec un placard en trompe-l'oeil, des portes de placard blanches, WC à poser, un mur vert, un sol en carrelage de céramique, un plan vasque, un plan de toilette en marbre, un sol blanc et un plan de toilette blanc.
Idée de décoration pour un petit WC et toilettes vintage avec un placard en trompe-l'oeil, des portes de placard blanches, WC à poser, un mur vert, un sol en carrelage de céramique, un plan vasque, un plan de toilette en marbre, un sol blanc et un plan de toilette blanc.
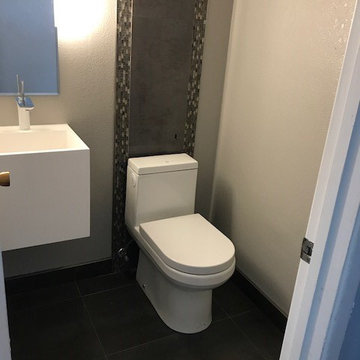
Exemple d'un petit WC et toilettes chic avec un placard à porte plane, des portes de placard blanches, WC à poser, un carrelage multicolore, mosaïque, un mur beige, un sol en carrelage de céramique, un lavabo suspendu, un plan de toilette en surface solide et un sol noir.

Cette photo montre un petit WC et toilettes industriel en bois vieilli avec WC séparés, un sol en carrelage de céramique, un lavabo encastré, un plan de toilette en stéatite, un sol gris et un mur blanc.
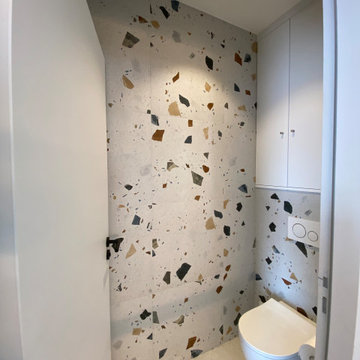
Carrelage effet Terrazzo
Idée de décoration pour un WC suspendu design de taille moyenne avec un placard à porte plane, des portes de placard grises, un mur multicolore, un sol en carrelage de céramique, un sol gris, meuble-lavabo encastré, un carrelage multicolore et des carreaux de céramique.
Idée de décoration pour un WC suspendu design de taille moyenne avec un placard à porte plane, des portes de placard grises, un mur multicolore, un sol en carrelage de céramique, un sol gris, meuble-lavabo encastré, un carrelage multicolore et des carreaux de céramique.
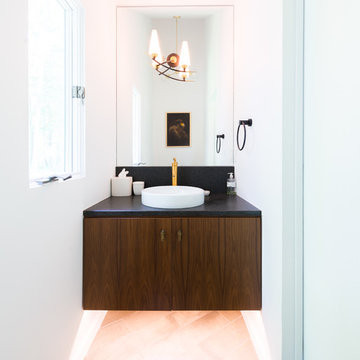
Cette image montre un WC et toilettes design en bois foncé de taille moyenne avec un placard à porte plane, un mur blanc, un sol en carrelage de céramique, une vasque et un plan de toilette en surface solide.
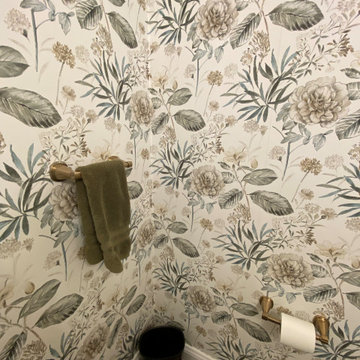
Idées déco pour un petit WC et toilettes classique avec un placard à porte shaker, des portes de placard noires, WC séparés, un mur multicolore, un sol en carrelage de céramique, un lavabo encastré, un plan de toilette en quartz modifié, un sol marron, un plan de toilette beige, meuble-lavabo sur pied et du papier peint.
Idées déco de WC et toilettes avec différentes finitions de placard et un sol en carrelage de céramique
6