Idées déco de WC et toilettes avec différentes finitions de placard et un sol en marbre
Trier par :
Budget
Trier par:Populaires du jour
1 - 20 sur 1 356 photos
1 sur 3

This pretty powder bath is part of a whole house design and renovation by Haven Design and Construction. The herringbone marble flooring provides a subtle pattern that reflects the gray and white color scheme of this elegant powder bath. A soft gray wallpaper with beaded octagon geometric design provides sophistication to the tiny jewelbox powder room, while the gold and glass chandelier adds drama. The furniture detailing of the custom vanity cabinet adds further detail. This powder bath is sure to impress guests.

Brass finishes, brass plumbing, brass accessories, pre-fabricated vanity sink, grey grout, specialty wallpaper, brass lighting, custom tile pattern
Cette image montre un petit WC et toilettes design avec un placard à porte plane, des portes de placard marrons, WC à poser, un carrelage blanc, des carreaux de céramique, un mur multicolore, un sol en marbre, un lavabo intégré, un plan de toilette en quartz modifié, un sol gris, un plan de toilette blanc et meuble-lavabo suspendu.
Cette image montre un petit WC et toilettes design avec un placard à porte plane, des portes de placard marrons, WC à poser, un carrelage blanc, des carreaux de céramique, un mur multicolore, un sol en marbre, un lavabo intégré, un plan de toilette en quartz modifié, un sol gris, un plan de toilette blanc et meuble-lavabo suspendu.

Idées déco pour un petit WC et toilettes méditerranéen avec un placard en trompe-l'oeil, des portes de placard blanches, un mur gris, un sol en marbre, une vasque, un plan de toilette en quartz modifié, un sol blanc, un plan de toilette blanc et meuble-lavabo sur pied.

Aménagement d'un petit WC et toilettes campagne avec un placard à porte shaker, des portes de placard bleues, WC à poser, un mur blanc, un sol en marbre, un lavabo encastré, un plan de toilette en quartz, un sol noir, un plan de toilette blanc et meuble-lavabo suspendu.

New white wainscoting, stylish wallpaper, basketweave marble tile flooring, and a new vanity, light and mirror give such elegance with a vintage vibe to this beautiful powder room.
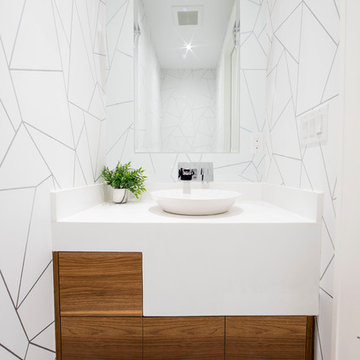
Cette photo montre un WC et toilettes tendance en bois brun de taille moyenne avec un placard à porte plane, un mur blanc, une vasque, un sol gris, un plan de toilette blanc, un sol en marbre et un plan de toilette en surface solide.

Exemple d'un grand WC et toilettes tendance avec un placard avec porte à panneau encastré, des portes de placard blanches, WC séparés, un carrelage blanc, du carrelage en marbre, un mur beige, un sol en marbre, un lavabo encastré, un plan de toilette en quartz, un sol blanc et un plan de toilette beige.

Dramatic transformation of a builder's powder room into an elegant and unique space inspired by faraway lands and times. The intense cobalt blue color complements the intricate stone work and creates a luxurious and exotic ambiance.
Bob Narod, Photographer
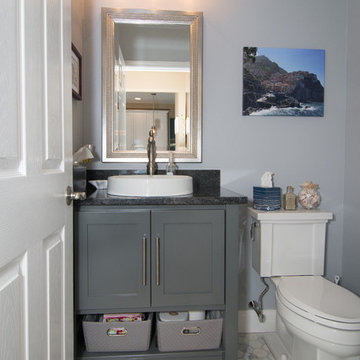
Idées déco pour un petit WC et toilettes classique avec un placard à porte plane, des portes de placard grises, WC séparés, un mur gris, un sol en marbre, une vasque, un plan de toilette en granite et un sol blanc.
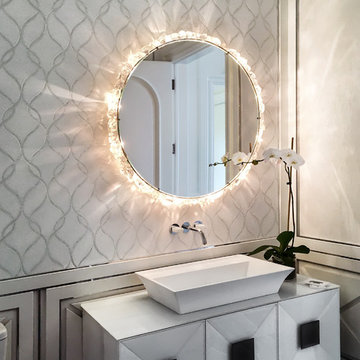
This opulent powder room is clad in contemporary white lacquered molding and features stainless steel trim accents in modern wainscoting. The walls feature a white marble mosaic with an inlay pattern that is framed in the matching white lacquer and stainless trim. The rock-crystal backlit mirror and white vanity are set in this beautiful background.
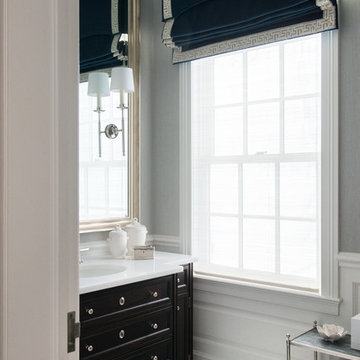
Jane Beiles
Aménagement d'un petit WC et toilettes classique en bois foncé avec un placard en trompe-l'oeil, un carrelage gris, un carrelage blanc, mosaïque, un mur gris, un sol en marbre, un lavabo encastré, un plan de toilette en quartz modifié et un plan de toilette blanc.
Aménagement d'un petit WC et toilettes classique en bois foncé avec un placard en trompe-l'oeil, un carrelage gris, un carrelage blanc, mosaïque, un mur gris, un sol en marbre, un lavabo encastré, un plan de toilette en quartz modifié et un plan de toilette blanc.

Photo courtesy of Chipper Hatter
Cette photo montre un WC et toilettes moderne de taille moyenne avec un placard avec porte à panneau encastré, des portes de placard blanches, WC séparés, un carrelage blanc, un carrelage métro, un mur blanc, un sol en marbre, un lavabo encastré et un plan de toilette en marbre.
Cette photo montre un WC et toilettes moderne de taille moyenne avec un placard avec porte à panneau encastré, des portes de placard blanches, WC séparés, un carrelage blanc, un carrelage métro, un mur blanc, un sol en marbre, un lavabo encastré et un plan de toilette en marbre.
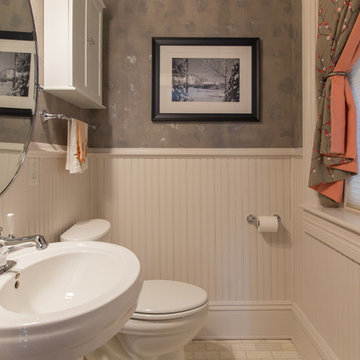
Wainscoting and raw silk textured walls were used to clean up the walls. A new window treatment brings a little color into the space. Additional storage, a pivot mirror and marble subway tiles were installed.
Paint Treatment: Buchanan Artworks
Photographer: TA Wilson
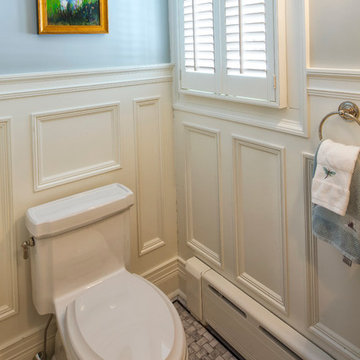
Powder room tucked under stair with wood recessed paneling and honed marble tile floor.
Pete Weigley
Idée de décoration pour un WC et toilettes tradition avec des portes de placard blanches, WC à poser, un mur bleu, un sol en marbre et un lavabo suspendu.
Idée de décoration pour un WC et toilettes tradition avec des portes de placard blanches, WC à poser, un mur bleu, un sol en marbre et un lavabo suspendu.

Idées déco pour un petit WC et toilettes en bois clair avec un placard avec porte à panneau encastré, WC séparés, un sol en marbre, un lavabo encastré, un plan de toilette en marbre, un sol bleu, un plan de toilette blanc et meuble-lavabo encastré.

Exemple d'un WC et toilettes chic avec un placard en trompe-l'oeil, des portes de placard blanches, WC à poser, un sol en marbre, un lavabo encastré, un plan de toilette en marbre, meuble-lavabo encastré et du papier peint.

Powder Room remodel in Melrose, MA. Navy blue three-drawer vanity accented with a champagne bronze faucet and hardware, oversized mirror and flanking sconces centered on the main wall above the vanity and toilet, marble mosaic floor tile, and fresh & fun medallion wallpaper from Serena & Lily.

Kept the original cabinetry. Fresh coat of paint and a new tile floor. Some new hardware and toilet.
Idée de décoration pour un petit WC et toilettes tradition avec un placard avec porte à panneau surélevé, des portes de placards vertess, WC séparés, un mur blanc, un sol en marbre, un lavabo encastré, un plan de toilette en marbre, un sol gris, un plan de toilette blanc et meuble-lavabo encastré.
Idée de décoration pour un petit WC et toilettes tradition avec un placard avec porte à panneau surélevé, des portes de placards vertess, WC séparés, un mur blanc, un sol en marbre, un lavabo encastré, un plan de toilette en marbre, un sol gris, un plan de toilette blanc et meuble-lavabo encastré.

Авторы проекта: Ведран Бркич, Лидия Бркич и Анна Гармаш
Фотограф: Сергей Красюк
Cette image montre un petit WC et toilettes design avec un placard à porte plane, des portes de placard noires, un carrelage gris, du carrelage en marbre, un sol en marbre, un plan de toilette en marbre, un sol beige, un plan de toilette noir et une vasque.
Cette image montre un petit WC et toilettes design avec un placard à porte plane, des portes de placard noires, un carrelage gris, du carrelage en marbre, un sol en marbre, un plan de toilette en marbre, un sol beige, un plan de toilette noir et une vasque.

Built in 1925, this 15-story neo-Renaissance cooperative building is located on Fifth Avenue at East 93rd Street in Carnegie Hill. The corner penthouse unit has terraces on four sides, with views directly over Central Park and the city skyline beyond.
The project involved a gut renovation inside and out, down to the building structure, to transform the existing one bedroom/two bathroom layout into a two bedroom/three bathroom configuration which was facilitated by relocating the kitchen into the center of the apartment.
The new floor plan employs layers to organize space from living and lounge areas on the West side, through cooking and dining space in the heart of the layout, to sleeping quarters on the East side. A glazed entry foyer and steel clad “pod”, act as a threshold between the first two layers.
All exterior glazing, windows and doors were replaced with modern units to maximize light and thermal performance. This included erecting three new glass conservatories to create additional conditioned interior space for the Living Room, Dining Room and Master Bedroom respectively.
Materials for the living areas include bronzed steel, dark walnut cabinetry and travertine marble contrasted with whitewashed Oak floor boards, honed concrete tile, white painted walls and floating ceilings. The kitchen and bathrooms are formed from white satin lacquer cabinetry, marble, back-painted glass and Venetian plaster. Exterior terraces are unified with the conservatories by large format concrete paving and a continuous steel handrail at the parapet wall.
Photography by www.petermurdockphoto.com
Idées déco de WC et toilettes avec différentes finitions de placard et un sol en marbre
1