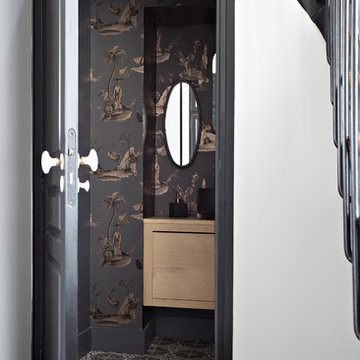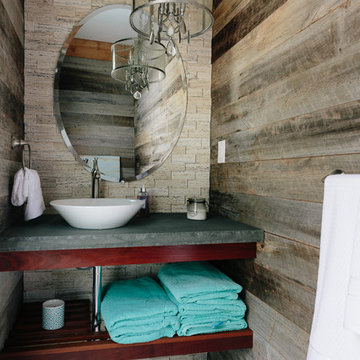Idées déco de WC et toilettes avec différentes finitions de placard et un sol multicolore
Trier par :
Budget
Trier par:Populaires du jour
1 - 20 sur 1 356 photos
1 sur 3

Gwenaelle HOYET
Aménagement d'un WC et toilettes classique en bois clair avec un placard à porte plane, un mur multicolore et un sol multicolore.
Aménagement d'un WC et toilettes classique en bois clair avec un placard à porte plane, un mur multicolore et un sol multicolore.

Tony Soluri Photography
Cette photo montre un petit WC et toilettes tendance avec un placard en trompe-l'oeil, des portes de placard noires, un mur multicolore, un lavabo encastré, un sol multicolore et un plan de toilette noir.
Cette photo montre un petit WC et toilettes tendance avec un placard en trompe-l'oeil, des portes de placard noires, un mur multicolore, un lavabo encastré, un sol multicolore et un plan de toilette noir.

Martin King Photography
Inspiration pour un petit WC et toilettes marin avec un placard en trompe-l'oeil, des portes de placard blanches, un mur gris, un sol en carrelage de terre cuite, un lavabo intégré, un plan de toilette en marbre, un sol multicolore, un carrelage multicolore et un plan de toilette gris.
Inspiration pour un petit WC et toilettes marin avec un placard en trompe-l'oeil, des portes de placard blanches, un mur gris, un sol en carrelage de terre cuite, un lavabo intégré, un plan de toilette en marbre, un sol multicolore, un carrelage multicolore et un plan de toilette gris.

Idée de décoration pour un petit WC et toilettes tradition en bois brun avec un placard à porte plane, WC à poser, un carrelage blanc, des carreaux de céramique, un mur marron, un sol en carrelage de céramique, une vasque, un plan de toilette en calcaire, un sol multicolore, un plan de toilette marron, meuble-lavabo encastré et du papier peint.

A secondary hallway leads into a guest wing which features the powder room. The decorative tile flooring of the entryway and the kitchen was intentionally run into the powder room. The cabinet which features an integrated white glass counter/sink was procured from a specialized website. An Arabian silver-leafed mirror is mounted over a silk-based wall covering by Phillip Jeffries.

Cette photo montre un WC et toilettes méditerranéen en bois brun avec un placard sans porte, un mur beige, une vasque, un sol multicolore, un plan de toilette blanc et meuble-lavabo encastré.

What used to be a very plain powder room was transformed into light and bright pool / powder room. The redesign involved squaring off the wall to incorporate an unusual herringbone barn door, ship lap walls, and new vanity.
We also opened up a new entry door from the poolside and a place for the family to hang towels. Hayley, the cat also got her own private bathroom with the addition of a built-in litter box compartment.
The patterned concrete tiles throughout this area added just the right amount of charm.

This coastal farmhouse style powder room is part of an award-winning whole home remodel and interior design project.
Idée de décoration pour un petit WC et toilettes champêtre en bois foncé avec un placard sans porte, WC séparés, un mur gris, un sol en carrelage de terre cuite, une vasque, un plan de toilette en quartz modifié, un sol multicolore et un plan de toilette blanc.
Idée de décoration pour un petit WC et toilettes champêtre en bois foncé avec un placard sans porte, WC séparés, un mur gris, un sol en carrelage de terre cuite, une vasque, un plan de toilette en quartz modifié, un sol multicolore et un plan de toilette blanc.

Project designed by Franconia interior designer Randy Trainor. She also serves the New Hampshire Ski Country, Lake Regions and Coast, including Lincoln, North Conway, and Bartlett.
For more about Randy Trainor, click here: https://crtinteriors.com/
To learn more about this project, click here: https://crtinteriors.com/loon-mountain-ski-house/

Interior Design by Melisa Clement Designs, Photography by Twist Tours
Cette photo montre un WC et toilettes scandinave en bois foncé avec un placard à porte plane, un mur multicolore, une vasque, un plan de toilette en bois, un sol multicolore, un plan de toilette marron, un carrelage blanc et carreaux de ciment au sol.
Cette photo montre un WC et toilettes scandinave en bois foncé avec un placard à porte plane, un mur multicolore, une vasque, un plan de toilette en bois, un sol multicolore, un plan de toilette marron, un carrelage blanc et carreaux de ciment au sol.

Powder Room Addition with custom vanity.
Photo Credit: Amy Bartlam
Idées déco pour un WC et toilettes contemporain de taille moyenne avec sol en béton ciré, un placard à porte shaker, des portes de placard grises, WC séparés, un mur blanc, un lavabo intégré et un sol multicolore.
Idées déco pour un WC et toilettes contemporain de taille moyenne avec sol en béton ciré, un placard à porte shaker, des portes de placard grises, WC séparés, un mur blanc, un lavabo intégré et un sol multicolore.

The fabulous decorative tiles set the tone for this wonderful small bathroom space which features in this newly renovated Dublin home.
Tiles & sanitary ware available from TileStyle.
Photography by Daragh Muldowney

This cute cottage, one block from the beach, had not been updated in over 20 years. The homeowners finally decided that it was time to renovate after scrapping the idea of tearing the home down and starting over. Amazingly, they were able to give this house a fresh start with our input. We completed a full kitchen renovation and addition and updated 4 of their bathrooms. We added all new light fixtures, furniture, wallpaper, flooring, window treatments and tile. The mix of metals and wood brings a fresh vibe to the home. We loved working on this project and are so happy with the outcome!
Photographed by: James Salomon

973-857-1561
LM Interior Design
LM Masiello, CKBD, CAPS
lm@lminteriordesignllc.com
https://www.lminteriordesignllc.com/

The dramatic powder bath provides a sophisticated spot for guests. Geometric black and white floor tile and a dramatic apron countertop provide contrast against the white floating vanity. Black and gold accents tie the space together and a fuchsia bouquet of flowers adds a punch of color.

This powder room underwent an amazing transformation. From mixed matched colors to a beautiful black and gold space, this bathroom is to die for. Inside is brand new floor tiles and wall paint along with an all new shower and floating vanity. The walls are covered in a snake skin like wall paper with black wainscoting to accent. A half way was added to conceal the toilet and create more privacy. Gold fixtures and a lovely gold chandelier light up the space perfectly.

Idées déco pour un petit WC et toilettes contemporain avec un placard à porte plane, des portes de placard bleues, un carrelage blanc, un carrelage métro, un mur bleu, une vasque, un sol multicolore, un plan de toilette blanc et meuble-lavabo encastré.

Inspiration pour un WC et toilettes chalet en bois foncé avec un placard sans porte, un mur multicolore, une vasque et un sol multicolore.

Sid Levin
Revolution Design Build
Cette image montre un WC et toilettes vintage en bois clair avec un lavabo encastré, un placard à porte plane, un plan de toilette en surface solide, un carrelage bleu, des carreaux de céramique, un mur blanc, un sol en carrelage de céramique et un sol multicolore.
Cette image montre un WC et toilettes vintage en bois clair avec un lavabo encastré, un placard à porte plane, un plan de toilette en surface solide, un carrelage bleu, des carreaux de céramique, un mur blanc, un sol en carrelage de céramique et un sol multicolore.

Grass cloth wallpaper by Schumacher, a vintage dresser turned vanity from MegMade and lights from Hudson Valley pull together a powder room fit for guests.
Idées déco de WC et toilettes avec différentes finitions de placard et un sol multicolore
1