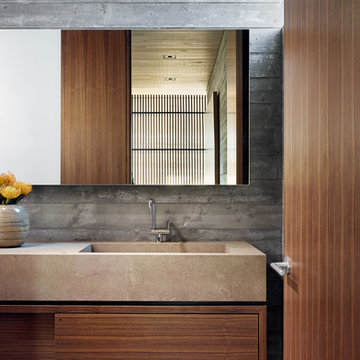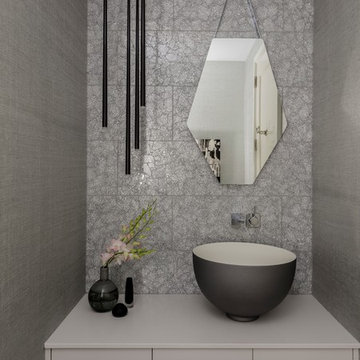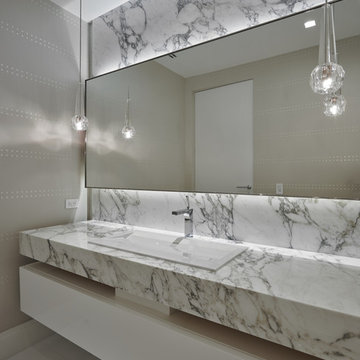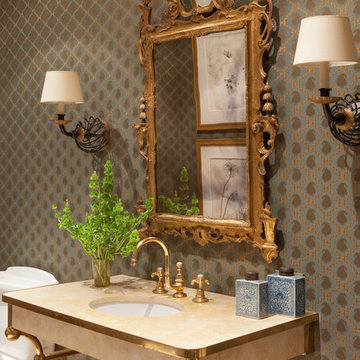Idées déco de WC et toilettes avec différentes finitions de placard
Trier par :
Budget
Trier par:Populaires du jour
1 - 20 sur 2 077 photos
1 sur 3

A monochromatic palette adds to the modern vibe of this powder room in our "Urban Modern" project.
https://www.drewettworks.com/urban-modern/
Project Details // Urban Modern
Location: Kachina Estates, Paradise Valley, Arizona
Architecture: Drewett Works
Builder: Bedbrock Developers
Landscape: Berghoff Design Group
Interior Designer for development: Est Est
Interior Designer + Furnishings: Ownby Design
Photography: Mark Boisclair

Exemple d'un WC et toilettes chic de taille moyenne avec un placard sans porte, des portes de placard grises, un lavabo encastré, un sol marron, un plan de toilette gris et meuble-lavabo encastré.

Martin King Photography
Inspiration pour un petit WC et toilettes marin avec un placard en trompe-l'oeil, des portes de placard blanches, un mur gris, un sol en carrelage de terre cuite, un lavabo intégré, un plan de toilette en marbre, un sol multicolore, un carrelage multicolore et un plan de toilette gris.
Inspiration pour un petit WC et toilettes marin avec un placard en trompe-l'oeil, des portes de placard blanches, un mur gris, un sol en carrelage de terre cuite, un lavabo intégré, un plan de toilette en marbre, un sol multicolore, un carrelage multicolore et un plan de toilette gris.

Inspiration pour un WC et toilettes méditerranéen de taille moyenne avec un sol en carrelage de céramique, un plan de toilette en quartz, meuble-lavabo suspendu, du papier peint, un placard à porte plane, des portes de placard grises, un mur gris, une vasque, un sol gris et un plan de toilette gris.

We always say that a powder room is the “gift” you give to the guests in your home; a special detail here and there, a touch of color added, and the space becomes a delight! This custom beauty, completed in January 2020, was carefully crafted through many construction drawings and meetings.
We intentionally created a shallower depth along both sides of the sink area in order to accommodate the location of the door openings. (The right side of the image leads to the foyer, while the left leads to a closet water closet room.) We even had the casing/trim applied after the countertop was installed in order to bring the marble in one piece! Setting the height of the wall faucet and wall outlet for the exposed P-Trap meant careful calculation and precise templating along the way, with plenty of interior construction drawings. But for such detail, it was well worth it.
From the book-matched miter on our black and white marble, to the wall mounted faucet in matte black, each design element is chosen to play off of the stacked metallic wall tile and scones. Our homeowners were thrilled with the results, and we think their guests are too!

The compact powder room shines with natural marble tile and floating vanity. Underlighting on the vanity and hanging pendants keep the space bright while ensuring a smooth, warm atmosphere.

Cette image montre un petit WC et toilettes design en bois clair avec un placard avec porte à panneau encastré, WC à poser, un carrelage blanc, des carreaux de céramique, un sol en carrelage de céramique, un lavabo encastré, un plan de toilette en quartz modifié, un sol blanc, un plan de toilette blanc et meuble-lavabo suspendu.

Réalisation d'un WC et toilettes design en bois foncé de taille moyenne avec un placard à porte plane, un mur marron, parquet clair, une vasque, un plan de toilette en stratifié, un plan de toilette marron, meuble-lavabo suspendu et du papier peint.

Who doesn’t love a jewel box powder room? The beautifully appointed space features wainscot, a custom metallic ceiling, and custom vanity with marble floors. Wallpaper by Nina Campbell for Osborne & Little.

Lob des Schattens. In diesem Gästebad wurde alles konsequent dunkel gehalten, treten Sie ein und spüren Sie die Ruhe.
Idées déco pour un WC et toilettes contemporain en bois brun de taille moyenne avec un placard à porte plane, un mur noir, parquet clair, un lavabo intégré, un plan de toilette en granite, un sol beige, un plan de toilette noir, WC séparés et meuble-lavabo suspendu.
Idées déco pour un WC et toilettes contemporain en bois brun de taille moyenne avec un placard à porte plane, un mur noir, parquet clair, un lavabo intégré, un plan de toilette en granite, un sol beige, un plan de toilette noir, WC séparés et meuble-lavabo suspendu.

Compact Powder Bath big on style. Modern wallpaper mixed with traditional fixtures and custom vanity.
Idées déco pour un petit WC et toilettes classique avec un placard en trompe-l'oeil, des portes de placard noires, WC à poser, un mur noir, un lavabo encastré, un plan de toilette en quartz modifié, un plan de toilette blanc, un sol en bois brun et un sol marron.
Idées déco pour un petit WC et toilettes classique avec un placard en trompe-l'oeil, des portes de placard noires, WC à poser, un mur noir, un lavabo encastré, un plan de toilette en quartz modifié, un plan de toilette blanc, un sol en bois brun et un sol marron.

Idée de décoration pour un WC et toilettes minimaliste en bois brun de taille moyenne avec un placard à porte plane.

Aménagement d'un grand WC et toilettes campagne avec un placard à porte shaker, des portes de placard noires, parquet foncé, un sol marron, un mur multicolore et un lavabo de ferme.

Photography by Michael J. Lee
Cette image montre un petit WC et toilettes design avec un placard à porte plane, des portes de placard grises, un carrelage gris, un carrelage en pâte de verre, un mur gris et une vasque.
Cette image montre un petit WC et toilettes design avec un placard à porte plane, des portes de placard grises, un carrelage gris, un carrelage en pâte de verre, un mur gris et une vasque.

We completely updated this two-bedroom condo in Midtown Altanta from outdated to current. We replaced the flooring, cabinetry, countertops, window treatments, and accessories all to exhibit a fresh, modern design while also adding in an innovative showpiece of grey metallic tile in the living room and master bath.
This home showcases mostly cool greys but is given warmth through the add touches of burnt orange, navy, brass, and brown.
Designed by interior design firm, VRA Interiors, who serve the entire Atlanta metropolitan area including Buckhead, Dunwoody, Sandy Springs, Cobb County, and North Fulton County.
For more about VRA Interior Design, click here: https://www.vrainteriors.com/
To learn more about this project, click here: https://www.vrainteriors.com/portfolio/midtown-atlanta-luxe-condo/

Dreamy Neutral Powder Room
Exemple d'un WC et toilettes tendance de taille moyenne avec des portes de placard blanches, un carrelage blanc, un lavabo encastré, un plan de toilette en marbre et un mur gris.
Exemple d'un WC et toilettes tendance de taille moyenne avec des portes de placard blanches, un carrelage blanc, un lavabo encastré, un plan de toilette en marbre et un mur gris.

Guest Bath and Powder Room. Vintage dresser from the client's family re-purposed as the vanity with a modern marble sink.
photo: David Duncan Livingston

Idées déco pour un grand WC et toilettes méditerranéen en bois brun avec un lavabo encastré, un mur gris, un placard avec porte à panneau encastré, mosaïque et un plan de toilette en granite.

The powder room has a beautiful sculptural mirror that complements the mercury glass hanging pendant lights. The chevron tiled backsplash adds visual interest while creating a focal wall.

Powder room with table style vanity that was fabricated in our exclusive Bay Area cabinet shop. Ann Sacks Clodagh Shield tiled wall adds interest to this very small powder room that had previously been a hallway closet.
Idées déco de WC et toilettes avec différentes finitions de placard
1