Idées déco de WC et toilettes avec différents designs de plafond et différents habillages de murs
Trier par :
Budget
Trier par:Populaires du jour
121 - 140 sur 2 215 photos
1 sur 3
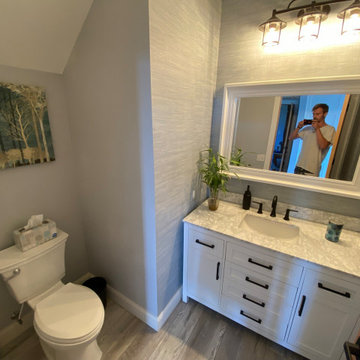
powder room
Cette photo montre un petit WC et toilettes nature avec un placard à porte shaker, des portes de placard blanches, WC séparés, un mur gris, un sol en vinyl, un plan de toilette en marbre, un sol gris, un plan de toilette blanc, meuble-lavabo sur pied, un plafond voûté et du papier peint.
Cette photo montre un petit WC et toilettes nature avec un placard à porte shaker, des portes de placard blanches, WC séparés, un mur gris, un sol en vinyl, un plan de toilette en marbre, un sol gris, un plan de toilette blanc, meuble-lavabo sur pied, un plafond voûté et du papier peint.

Idées déco pour un WC et toilettes rétro de taille moyenne avec un placard en trompe-l'oeil, des portes de placard marrons, WC à poser, un carrelage multicolore, des carreaux de céramique, un mur multicolore, un sol en bois brun, une vasque, un plan de toilette en bois, un sol marron, un plan de toilette marron, meuble-lavabo sur pied, un plafond voûté et du papier peint.
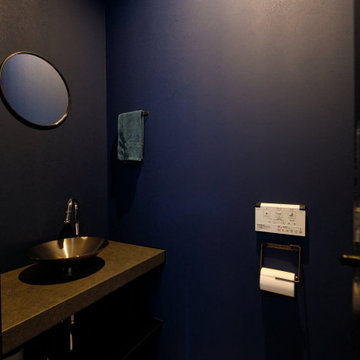
トイレはネイビーのアクセントクロスで、深みのある空間に。まるで、飲食店のような味わい深い雰囲気がある手洗いコーナーも設置しました。
Exemple d'un WC suspendu industriel de taille moyenne avec des portes de placard marrons, un carrelage bleu, un mur bleu, une vasque, un plan de toilette marron, meuble-lavabo encastré, un plafond en papier peint et du papier peint.
Exemple d'un WC suspendu industriel de taille moyenne avec des portes de placard marrons, un carrelage bleu, un mur bleu, une vasque, un plan de toilette marron, meuble-lavabo encastré, un plafond en papier peint et du papier peint.
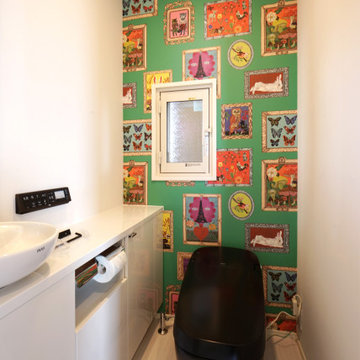
高度な機能に優れた、ノーブルブラックのシックな色調のトイレ。こだわりのアクセント壁がポイント
Idées déco pour un WC et toilettes moderne de taille moyenne avec un plafond en papier peint, du papier peint, un mur vert et un sol blanc.
Idées déco pour un WC et toilettes moderne de taille moyenne avec un plafond en papier peint, du papier peint, un mur vert et un sol blanc.
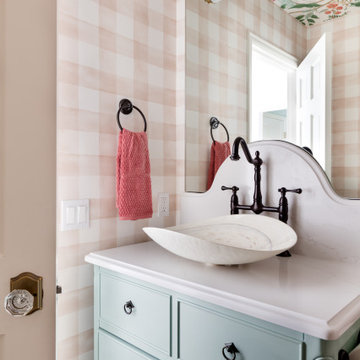
Cette photo montre un petit WC et toilettes avec des portes de placard turquoises, WC à poser, un carrelage rose, un mur rose, un sol en bois brun, une vasque, un plan de toilette en quartz modifié, un sol marron, un plan de toilette blanc, meuble-lavabo sur pied, un plafond en papier peint et du papier peint.

With a few special treatments, it's easy to transform a boring powder room into a little jewel box of a space. New vanity, lighting fixtures, ceiling detail and a statement wall covering make this little powder room an unexpected treasure.

Aménagement d'un petit WC et toilettes classique en bois foncé avec un placard à porte plane, WC à poser, un mur beige, un sol en calcaire, un sol beige, un plan de toilette blanc, meuble-lavabo suspendu, un plafond voûté, un plafond en papier peint, du papier peint et un plan vasque.
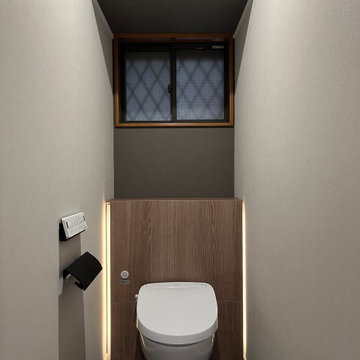
Aménagement d'un WC et toilettes moderne avec WC à poser, un mur gris, un sol en vinyl, un sol gris, un plafond en papier peint et du papier peint.

Idées déco pour un petit WC et toilettes classique avec un placard à porte shaker, des portes de placard blanches, un lavabo encastré, un plan de toilette en quartz modifié, un plan de toilette blanc, meuble-lavabo encastré, un plafond en papier peint et boiseries.
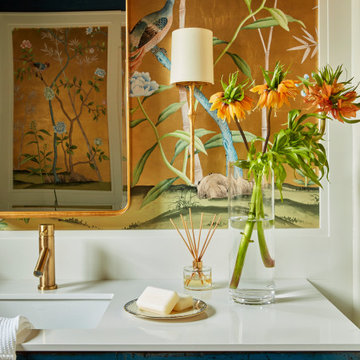
This powder room has a beautiful blue, vintage vanity and a gold bird wallpaper. Gold accents and gold hardware are present throughout.
Idées déco pour un WC et toilettes classique avec des portes de placard bleues, un lavabo encastré, un plan de toilette en marbre, un sol marron, un plan de toilette blanc, meuble-lavabo sur pied, un plafond en papier peint, du papier peint, un placard à porte plane et un sol en bois brun.
Idées déco pour un WC et toilettes classique avec des portes de placard bleues, un lavabo encastré, un plan de toilette en marbre, un sol marron, un plan de toilette blanc, meuble-lavabo sur pied, un plafond en papier peint, du papier peint, un placard à porte plane et un sol en bois brun.

洗面所
Réalisation d'un WC et toilettes design de taille moyenne avec un placard sans porte, des portes de placard blanches, un carrelage vert, un carrelage métro, un mur vert, un sol en bois brun, un lavabo posé, un plan de toilette en bois, un plan de toilette vert, meuble-lavabo sur pied, un plafond en lambris de bois et du papier peint.
Réalisation d'un WC et toilettes design de taille moyenne avec un placard sans porte, des portes de placard blanches, un carrelage vert, un carrelage métro, un mur vert, un sol en bois brun, un lavabo posé, un plan de toilette en bois, un plan de toilette vert, meuble-lavabo sur pied, un plafond en lambris de bois et du papier peint.

Idées déco pour un grand WC et toilettes classique avec un placard sans porte, des portes de placard blanches, WC à poser, un carrelage vert, des carreaux de porcelaine, un mur vert, un sol en carrelage de terre cuite, un plan vasque, un sol blanc, un plan de toilette blanc, meuble-lavabo sur pied, un plafond en papier peint et du papier peint.
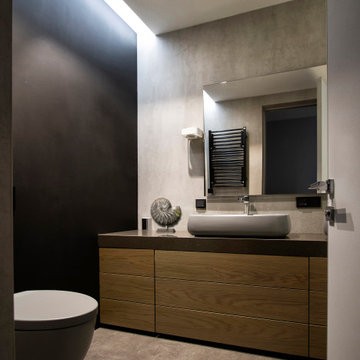
Cette image montre un WC suspendu minimaliste de taille moyenne avec un placard à porte plane, des portes de placard marrons, un carrelage gris, des carreaux de porcelaine, un mur gris, un sol en carrelage de porcelaine, un lavabo posé, un plan de toilette en granite, un sol marron, un plan de toilette marron, meuble-lavabo suspendu, un plafond à caissons et du lambris.
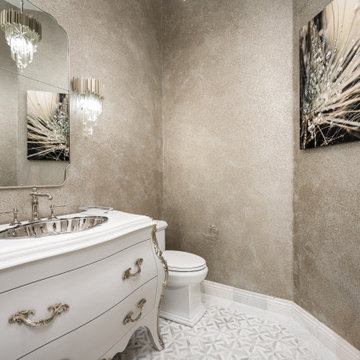
We love this bathroom's custom vanity, wall sconces, and mosaic floor tile.
Réalisation d'un très grand WC et toilettes minimaliste avec un placard à porte persienne, des portes de placard blanches, WC à poser, un sol en carrelage de terre cuite, un lavabo posé, un plan de toilette en marbre, un sol multicolore, un plan de toilette blanc, meuble-lavabo sur pied, un plafond à caissons et du papier peint.
Réalisation d'un très grand WC et toilettes minimaliste avec un placard à porte persienne, des portes de placard blanches, WC à poser, un sol en carrelage de terre cuite, un lavabo posé, un plan de toilette en marbre, un sol multicolore, un plan de toilette blanc, meuble-lavabo sur pied, un plafond à caissons et du papier peint.
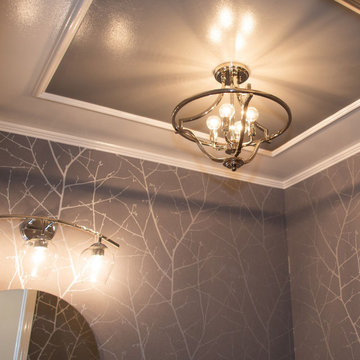
With a few special treatments, it's easy to transform a boring powder room into a little jewel box of a space. New vanity, lighting fixtures, ceiling detail and a statement wall covering make this little powder room an unexpected treasure.

Idée de décoration pour un WC et toilettes minimaliste de taille moyenne avec un placard sans porte, des portes de placard blanches, WC à poser, un mur blanc, un sol en contreplaqué, une vasque, un plan de toilette en surface solide, un sol blanc, un plan de toilette blanc, un carrelage blanc, des carreaux de porcelaine, meuble-lavabo suspendu, un plafond en papier peint et du papier peint.
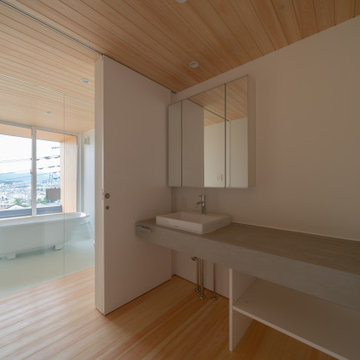
洗面化粧台
Inspiration pour un WC et toilettes minimaliste avec un placard sans porte, des portes de placard grises, parquet clair, une vasque, un plan de toilette gris, meuble-lavabo encastré, un plafond en bois et du papier peint.
Inspiration pour un WC et toilettes minimaliste avec un placard sans porte, des portes de placard grises, parquet clair, une vasque, un plan de toilette gris, meuble-lavabo encastré, un plafond en bois et du papier peint.
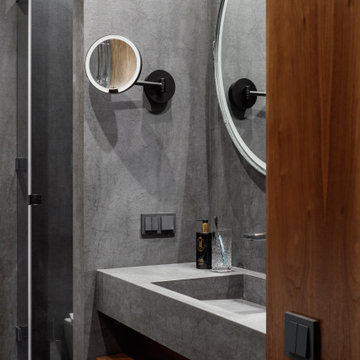
Cette photo montre un petit WC suspendu tendance en bois brun avec un placard à porte plane, un carrelage gris, des carreaux de céramique, un mur gris, un sol en carrelage de porcelaine, un lavabo encastré, un plan de toilette en carrelage, un sol gris, un plan de toilette gris, meuble-lavabo suspendu, un plafond décaissé et boiseries.

After the second fallout of the Delta Variant amidst the COVID-19 Pandemic in mid 2021, our team working from home, and our client in quarantine, SDA Architects conceived Japandi Home.
The initial brief for the renovation of this pool house was for its interior to have an "immediate sense of serenity" that roused the feeling of being peaceful. Influenced by loneliness and angst during quarantine, SDA Architects explored themes of escapism and empathy which led to a “Japandi” style concept design – the nexus between “Scandinavian functionality” and “Japanese rustic minimalism” to invoke feelings of “art, nature and simplicity.” This merging of styles forms the perfect amalgamation of both function and form, centred on clean lines, bright spaces and light colours.
Grounded by its emotional weight, poetic lyricism, and relaxed atmosphere; Japandi Home aesthetics focus on simplicity, natural elements, and comfort; minimalism that is both aesthetically pleasing yet highly functional.
Japandi Home places special emphasis on sustainability through use of raw furnishings and a rejection of the one-time-use culture we have embraced for numerous decades. A plethora of natural materials, muted colours, clean lines and minimal, yet-well-curated furnishings have been employed to showcase beautiful craftsmanship – quality handmade pieces over quantitative throwaway items.
A neutral colour palette compliments the soft and hard furnishings within, allowing the timeless pieces to breath and speak for themselves. These calming, tranquil and peaceful colours have been chosen so when accent colours are incorporated, they are done so in a meaningful yet subtle way. Japandi home isn’t sparse – it’s intentional.
The integrated storage throughout – from the kitchen, to dining buffet, linen cupboard, window seat, entertainment unit, bed ensemble and walk-in wardrobe are key to reducing clutter and maintaining the zen-like sense of calm created by these clean lines and open spaces.
The Scandinavian concept of “hygge” refers to the idea that ones home is your cosy sanctuary. Similarly, this ideology has been fused with the Japanese notion of “wabi-sabi”; the idea that there is beauty in imperfection. Hence, the marriage of these design styles is both founded on minimalism and comfort; easy-going yet sophisticated. Conversely, whilst Japanese styles can be considered “sleek” and Scandinavian, “rustic”, the richness of the Japanese neutral colour palette aids in preventing the stark, crisp palette of Scandinavian styles from feeling cold and clinical.
Japandi Home’s introspective essence can ultimately be considered quite timely for the pandemic and was the quintessential lockdown project our team needed.

The WC was relocated under the stairs where space was maximised with a Barbican sink and wall mounted toilet. Victorian floor tiles work well with a bold black and white wallpaper.
Idées déco de WC et toilettes avec différents designs de plafond et différents habillages de murs
7