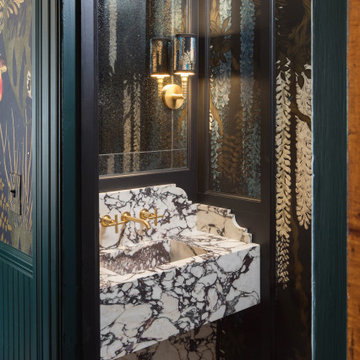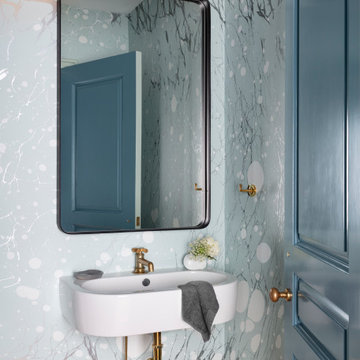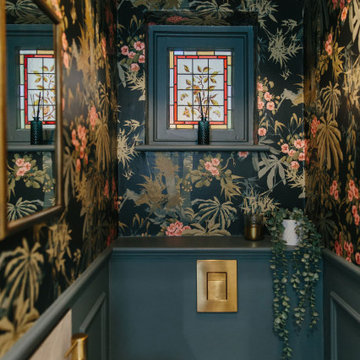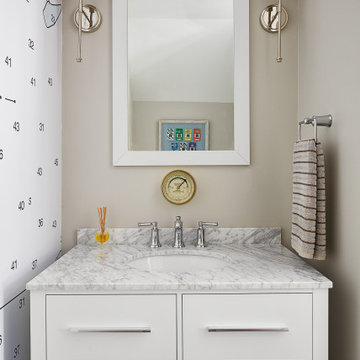Idées déco de WC et toilettes avec différents habillages de murs
Trier par :
Budget
Trier par:Populaires du jour
1 - 20 sur 450 photos
1 sur 3

The image captures a minimalist and elegant cloakroom vanity area that blends functionality with design aesthetics. The vanity itself is a modern floating unit with clean lines and a combination of white and subtle gold finishes, creating a luxurious yet understated look. A unique pink basin sits atop the vanity, adding a pop of soft color that complements the neutral palette.
Above the basin, a sleek, gold tap emerges from the wall, mirroring the gold accents on the vanity and enhancing the sophisticated vibe of the space. A round mirror with a simple frame reflects the room, contributing to the area's spacious and airy feel. Adjacent to the mirror is a wall-mounted light fixture with a mid-century modern influence, featuring clear glass and brass elements that resonate with the room's fixtures.
The walls are adorned with a textured wallpaper in a muted pattern, providing depth and interest without overwhelming the space. A semi-sheer window treatment allows for natural light to filter through, illuminating the vanity area and highlighting the wallpaper's subtle texture.
This bathroom vanity design showcases attention to detail and a preference for refined simplicity, with every element carefully chosen to create a cohesive and serene environment.

Réalisation d'un petit WC et toilettes bohème avec un sol en marbre, un plan de toilette en marbre, un sol multicolore, un plan de toilette multicolore et du papier peint.

Luxurious powder room design with a vintage cabinet vanity. Chinoiserie wallpaper, and grasscloth wallpaper on the ceiling.
Idée de décoration pour un WC et toilettes tradition avec un lavabo encastré, un plan de toilette en marbre, un sol marron, un plan de toilette blanc, un plafond en papier peint, du papier peint, des portes de placard bleues, meuble-lavabo sur pied, un placard à porte plane et un sol en bois brun.
Idée de décoration pour un WC et toilettes tradition avec un lavabo encastré, un plan de toilette en marbre, un sol marron, un plan de toilette blanc, un plafond en papier peint, du papier peint, des portes de placard bleues, meuble-lavabo sur pied, un placard à porte plane et un sol en bois brun.

Formal powder bath with back lighted onyx floating vanity, metallic wallpaper, and silver leaf ceiling
Inspiration pour un WC et toilettes traditionnel de taille moyenne avec des portes de placard beiges, un sol en marbre, un lavabo encastré, un plan de toilette en onyx, un sol blanc, un plan de toilette beige, meuble-lavabo suspendu et du papier peint.
Inspiration pour un WC et toilettes traditionnel de taille moyenne avec des portes de placard beiges, un sol en marbre, un lavabo encastré, un plan de toilette en onyx, un sol blanc, un plan de toilette beige, meuble-lavabo suspendu et du papier peint.

Powder Room
Réalisation d'un petit WC et toilettes design avec un placard à porte plane, des portes de placard noires, un mur gris, un plan de toilette en quartz modifié, un plan de toilette blanc, meuble-lavabo suspendu et du papier peint.
Réalisation d'un petit WC et toilettes design avec un placard à porte plane, des portes de placard noires, un mur gris, un plan de toilette en quartz modifié, un plan de toilette blanc, meuble-lavabo suspendu et du papier peint.

Powder room with light gray cabinets and dark gray wainscot detail wall.
Aménagement d'un WC et toilettes campagne de taille moyenne avec un placard avec porte à panneau encastré, des portes de placard grises, WC séparés, un mur gris, une vasque, un plan de toilette en quartz modifié, un plan de toilette blanc, meuble-lavabo encastré et boiseries.
Aménagement d'un WC et toilettes campagne de taille moyenne avec un placard avec porte à panneau encastré, des portes de placard grises, WC séparés, un mur gris, une vasque, un plan de toilette en quartz modifié, un plan de toilette blanc, meuble-lavabo encastré et boiseries.

Pool bathroom with wall panelling painted in Farrow & Ball "Bancha"
Idées déco pour un petit WC suspendu bord de mer avec des portes de placard blanches, un carrelage beige, un mur vert, un sol en marbre, un lavabo suspendu, un sol noir, un plan de toilette blanc et du lambris.
Idées déco pour un petit WC suspendu bord de mer avec des portes de placard blanches, un carrelage beige, un mur vert, un sol en marbre, un lavabo suspendu, un sol noir, un plan de toilette blanc et du lambris.

Jewel-box powder room in the Marina District of San Francisco. Contemporary and vintage design details combine for a charming look.
Cette image montre un petit WC et toilettes traditionnel avec du lambris, du papier peint, un mur multicolore, une vasque, un plan de toilette blanc et meuble-lavabo encastré.
Cette image montre un petit WC et toilettes traditionnel avec du lambris, du papier peint, un mur multicolore, une vasque, un plan de toilette blanc et meuble-lavabo encastré.

Notable decor elements include: Modo sconce by Roll and Hill, Willow wallcovering from Calico, Adnet mirror from DWR
Inspiration pour un petit WC et toilettes traditionnel avec un mur bleu, meuble-lavabo suspendu et du papier peint.
Inspiration pour un petit WC et toilettes traditionnel avec un mur bleu, meuble-lavabo suspendu et du papier peint.

Idées déco pour un petit WC et toilettes classique avec un placard à porte shaker, des portes de placard bleues, WC séparés, un carrelage bleu, des carreaux de porcelaine, un mur bleu, un sol en carrelage de porcelaine, un lavabo encastré, un plan de toilette en quartz, un sol blanc, un plan de toilette blanc, meuble-lavabo sur pied et boiseries.

Ingmar and his family found this gem of a property on a stunning London street amongst more beautiful Victorian properties.
Despite having original period features at every turn, the house lacked the practicalities of modern family life and was in dire need of a refresh...enter Lucy, Head of Design here at My Bespoke Room.

Aménagement d'un petit WC et toilettes contemporain avec un placard à porte plane, des portes de placard marrons, un mur bleu, un sol en carrelage de terre cuite, un lavabo encastré, un plan de toilette en quartz modifié, un sol blanc, un plan de toilette blanc, meuble-lavabo suspendu et du papier peint.

Cette photo montre un petit WC et toilettes chic avec des portes de placard bleues, un sol en carrelage de porcelaine, un lavabo encastré, un plan de toilette en quartz, un plan de toilette blanc, meuble-lavabo encastré et du papier peint.

Perfection. Enough Said
Idées déco pour un WC et toilettes contemporain de taille moyenne avec un placard à porte plane, des portes de placard beiges, WC à poser, un carrelage beige, du carrelage en ardoise, un mur beige, parquet clair, une vasque, un plan de toilette en marbre, un sol beige, un plan de toilette blanc, meuble-lavabo suspendu et du papier peint.
Idées déco pour un WC et toilettes contemporain de taille moyenne avec un placard à porte plane, des portes de placard beiges, WC à poser, un carrelage beige, du carrelage en ardoise, un mur beige, parquet clair, une vasque, un plan de toilette en marbre, un sol beige, un plan de toilette blanc, meuble-lavabo suspendu et du papier peint.

This jewel of a powder room started with our homeowner's obsession with William Morris "Strawberry Thief" wallpaper. After assessing the Feng Shui, we discovered that this bathroom was in her Wealth area. So, we really went to town! Glam, luxury, and extravagance were the watchwords. We added her grandmother's antique mirror, brass fixtures, a brick floor, and voila! A small but mighty powder room.

This little gem perfectly blends the formality of a powder bath with the form and function of a pool bath.
Wainscoting lines the lower walls to guard against the traction of grandkids running back & forth. While a beautiful grasscloth wallcovering by Phillip Jeffries adds softness and charm.

Custom map wallpaper with coastal Delaware theme, white vanity, and sleek counter.
Réalisation d'un petit WC et toilettes marin avec des portes de placard blanches, meuble-lavabo sur pied et du papier peint.
Réalisation d'un petit WC et toilettes marin avec des portes de placard blanches, meuble-lavabo sur pied et du papier peint.

Creating a vanity from an antique chest keeps the vintage charm of the home intact.
Cette image montre un WC et toilettes victorien en bois foncé avec un placard à porte affleurante, un bidet, un mur multicolore, un sol en marbre, un lavabo posé, un plan de toilette en marbre, un sol vert, un plan de toilette blanc, meuble-lavabo sur pied et du papier peint.
Cette image montre un WC et toilettes victorien en bois foncé avec un placard à porte affleurante, un bidet, un mur multicolore, un sol en marbre, un lavabo posé, un plan de toilette en marbre, un sol vert, un plan de toilette blanc, meuble-lavabo sur pied et du papier peint.

Midcentury Modern inspired new build home. Color, texture, pattern, interesting roof lines, wood, light!
Idées déco pour un WC et toilettes rétro de taille moyenne avec un placard en trompe-l'oeil, des portes de placard marrons, WC à poser, un carrelage vert, des carreaux de céramique, un mur multicolore, parquet clair, une vasque, un plan de toilette en bois, un sol marron, un plan de toilette marron, meuble-lavabo sur pied, un plafond voûté et du papier peint.
Idées déco pour un WC et toilettes rétro de taille moyenne avec un placard en trompe-l'oeil, des portes de placard marrons, WC à poser, un carrelage vert, des carreaux de céramique, un mur multicolore, parquet clair, une vasque, un plan de toilette en bois, un sol marron, un plan de toilette marron, meuble-lavabo sur pied, un plafond voûté et du papier peint.

Even the teensiest Powder bathroom can be a magnificent space to renovate – here is the proof. Bold watercolor wallpaper and sleek brass accents turned this into a chic space with big personality. We designed a custom walnut wood pedestal vanity to hold a custom black pearl leathered granite top with a built-up mitered edge. Simply sleek. To protect the wallpaper from water a crystal clear acrylic splash is installed with brass standoffs as the backsplash.
Idées déco de WC et toilettes avec différents habillages de murs
1