Idées déco de WC et toilettes avec du carrelage en marbre et un mur gris
Trier par :
Budget
Trier par:Populaires du jour
81 - 100 sur 211 photos
1 sur 3
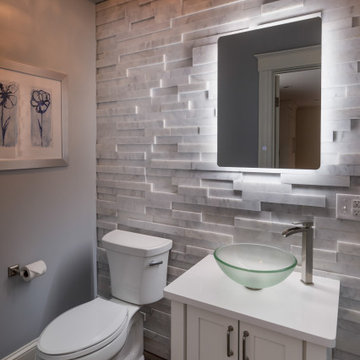
Exemple d'un petit WC et toilettes chic avec un placard à porte plane, des portes de placard blanches, WC à poser, un carrelage gris, du carrelage en marbre, un mur gris, un sol en bois brun, une vasque, un plan de toilette en quartz modifié, un sol marron et un plan de toilette blanc.
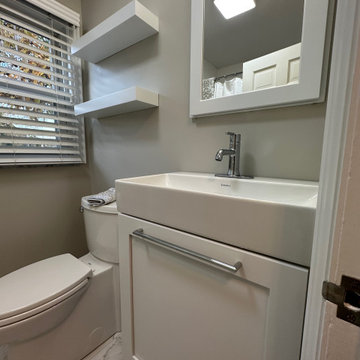
Complete demo and rebuild. Removed lead pipes and replaced with new PVC. New tub/shower with marble wall surround with integrated niche. New floor tile, vanity sink, faucet, mirrored medicine cabinet, window coverings, and floating wall shelves.
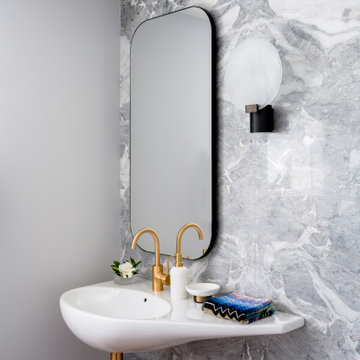
In this elegant powder room at Killara House by Nathan Gornall Design, a sculptural wall hung vanity from Toto sits proudly in front of two book matched pieces of Silver Chalice marble. Brass tap fittings bring warmth to the space.
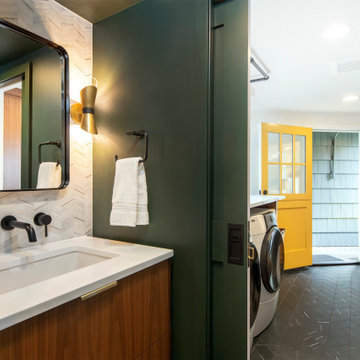
This powder room is the perfect companion to the kitchen in terms of aesthetic. Pewter green by Sherwin Williams from the kitchen cabinets is here on the walls balanced by a marble with brass accent chevron tile covering the entire vanity wall. Walnut vanity, white quartz countertop, and black and brass hardware and accessories.
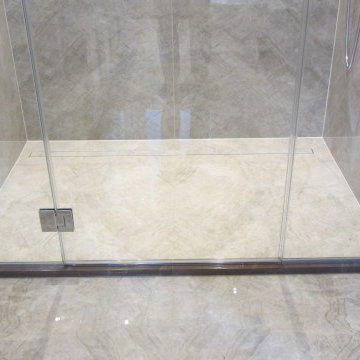
doccia e pavimento bagno in marmo
Aménagement d'un WC et toilettes classique avec des portes de placard grises, un carrelage gris, du carrelage en marbre, un mur gris, un plan de toilette en marbre et un sol gris.
Aménagement d'un WC et toilettes classique avec des portes de placard grises, un carrelage gris, du carrelage en marbre, un mur gris, un plan de toilette en marbre et un sol gris.
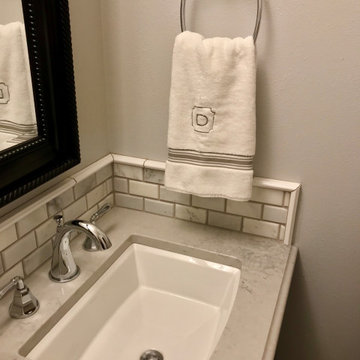
Monogram Interior Design
Cette photo montre un petit WC et toilettes chic avec un placard en trompe-l'oeil, des portes de placard noires, WC séparés, un carrelage gris, du carrelage en marbre, un mur gris, un sol en carrelage de porcelaine, un lavabo encastré, un plan de toilette en quartz modifié, un sol blanc et un plan de toilette gris.
Cette photo montre un petit WC et toilettes chic avec un placard en trompe-l'oeil, des portes de placard noires, WC séparés, un carrelage gris, du carrelage en marbre, un mur gris, un sol en carrelage de porcelaine, un lavabo encastré, un plan de toilette en quartz modifié, un sol blanc et un plan de toilette gris.
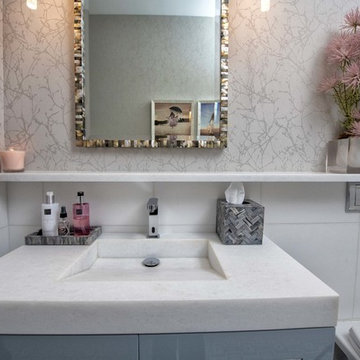
Chuan Ding
Cette photo montre un WC suspendu chic de taille moyenne avec un placard à porte plane, des portes de placard grises, un carrelage blanc, du carrelage en marbre, un mur gris, un sol en carrelage de terre cuite, un lavabo intégré, un plan de toilette en marbre, un sol multicolore et un plan de toilette blanc.
Cette photo montre un WC suspendu chic de taille moyenne avec un placard à porte plane, des portes de placard grises, un carrelage blanc, du carrelage en marbre, un mur gris, un sol en carrelage de terre cuite, un lavabo intégré, un plan de toilette en marbre, un sol multicolore et un plan de toilette blanc.
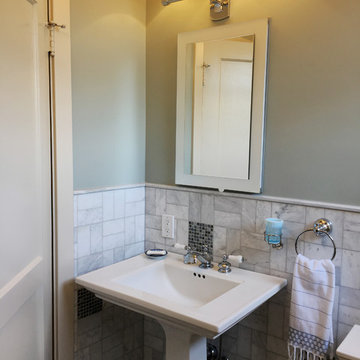
Idée de décoration pour un petit WC et toilettes tradition avec un carrelage blanc, du carrelage en marbre, un mur gris, un sol en marbre, un lavabo de ferme et un sol multicolore.
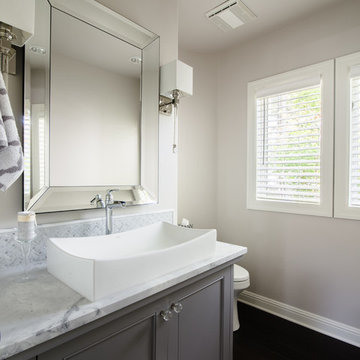
The powder room was updated with a custom, free-standing vanity. A marble mosaic backsplash is paired with the natural quartzite counter and vessel trough sink. The same dark hardwood was extended into the space.
John Bradley Photography
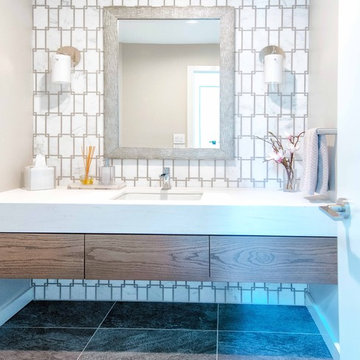
Chuan Ding
Cette photo montre un WC suspendu tendance de taille moyenne avec un placard à porte plane, des portes de placard grises, un carrelage blanc, du carrelage en marbre, un mur gris, un sol en carrelage de porcelaine, un lavabo encastré, un plan de toilette en marbre, un sol gris et un plan de toilette blanc.
Cette photo montre un WC suspendu tendance de taille moyenne avec un placard à porte plane, des portes de placard grises, un carrelage blanc, du carrelage en marbre, un mur gris, un sol en carrelage de porcelaine, un lavabo encastré, un plan de toilette en marbre, un sol gris et un plan de toilette blanc.
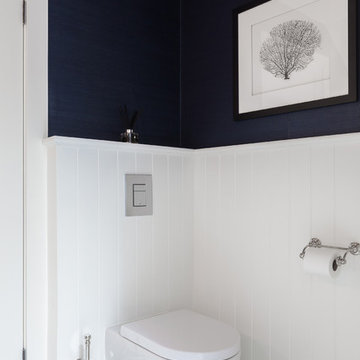
Chevron tiles and marble vanities provide texture in this Sydney home. Tapware by Perrin & Rowe and four-leg basin stand by Hawthorn Hill.
Designer: Marina Wong
Photography: Katherine Lu
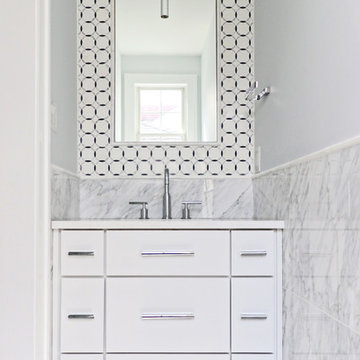
Transitional beach style shore house located in Margate, New Jersey. Features carrara marble tile walls and floors with an intricate round mosaic tile.
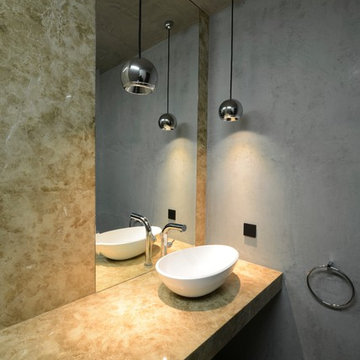
Cette image montre un WC et toilettes design de taille moyenne avec un carrelage jaune, du carrelage en marbre, un mur gris, un sol en marbre, une vasque, un plan de toilette en marbre et un sol jaune.
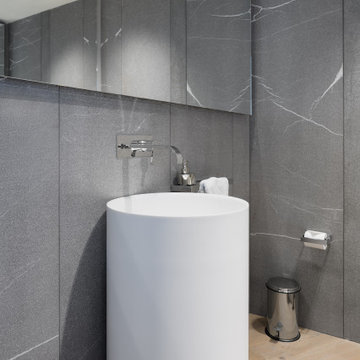
Idées déco pour un petit WC suspendu moderne avec un carrelage gris, du carrelage en marbre, un mur gris, un sol en bois brun et un lavabo de ferme.
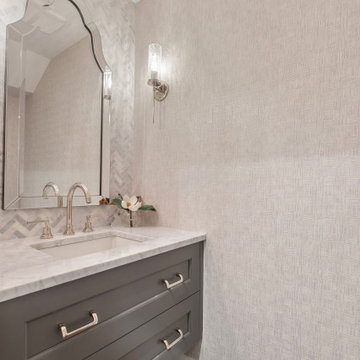
Cette photo montre un WC et toilettes chic avec un placard avec porte à panneau surélevé, des portes de placard grises, un carrelage blanc, du carrelage en marbre, un mur gris, un sol en bois brun, un lavabo encastré, un plan de toilette en marbre, un sol marron et un plan de toilette blanc.
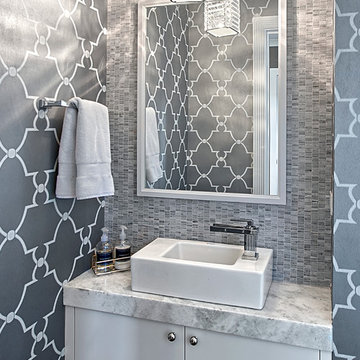
Powder room with gray wallpaper and floating vanity Norman Sizemore-Photographer
Idées déco pour un petit WC et toilettes classique avec un placard à porte plane, un carrelage gris, des portes de placard blanches, du carrelage en marbre, un mur gris, une vasque, un plan de toilette en quartz, un plan de toilette gris, meuble-lavabo suspendu et du papier peint.
Idées déco pour un petit WC et toilettes classique avec un placard à porte plane, un carrelage gris, des portes de placard blanches, du carrelage en marbre, un mur gris, une vasque, un plan de toilette en quartz, un plan de toilette gris, meuble-lavabo suspendu et du papier peint.
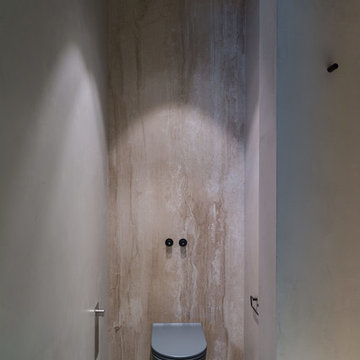
Architects Krauze Alexander, Krauze Anna
Idées déco pour un WC suspendu contemporain de taille moyenne avec du carrelage en marbre, un mur gris, sol en béton ciré et un sol bleu.
Idées déco pour un WC suspendu contemporain de taille moyenne avec du carrelage en marbre, un mur gris, sol en béton ciré et un sol bleu.
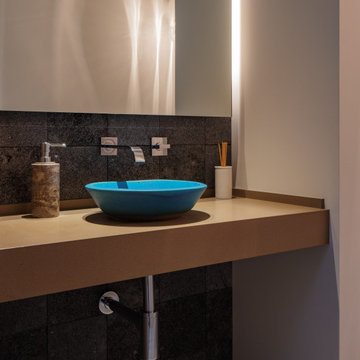
高級VILLA一棟貸しの宿泊施設。
内装のデザイン、家具の調達に加え、
コンセプトデザイン、ロゴデザインなど一から作り上げました。
宿泊施設内で使用する、照明や洗面ボウルなどは沖縄産である事を重要視し、沖縄で手に入るものはなるべく揃えました。
また、様々はバリ島などの高級リゾートホテルに、10年以上通い続けていたことで、国際的なリゾート地のスタンダードをサービス面で表現できるように考えました。
地元の方達の助けもかりながら、成長し続けるリゾートでありたいと思います。
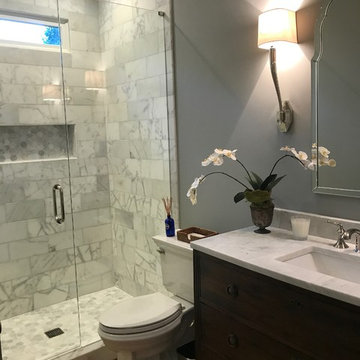
Inspiration pour un WC et toilettes traditionnel de taille moyenne avec un placard en trompe-l'oeil, des portes de placard marrons, WC séparés, un carrelage blanc, du carrelage en marbre, un mur gris, un sol en bois brun, un lavabo encastré, un plan de toilette en marbre et un sol marron.
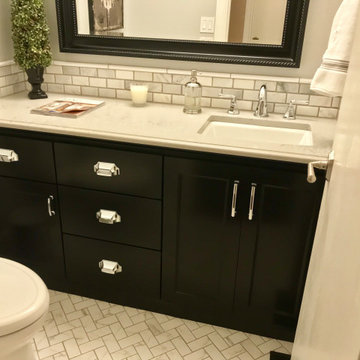
Monogram Interior Design
Aménagement d'un petit WC et toilettes classique avec un placard en trompe-l'oeil, des portes de placard noires, WC séparés, un carrelage gris, du carrelage en marbre, un mur gris, un sol en carrelage de porcelaine, un lavabo encastré, un plan de toilette en quartz modifié, un sol blanc et un plan de toilette gris.
Aménagement d'un petit WC et toilettes classique avec un placard en trompe-l'oeil, des portes de placard noires, WC séparés, un carrelage gris, du carrelage en marbre, un mur gris, un sol en carrelage de porcelaine, un lavabo encastré, un plan de toilette en quartz modifié, un sol blanc et un plan de toilette gris.
Idées déco de WC et toilettes avec du carrelage en marbre et un mur gris
5