Idées déco de WC et toilettes avec du carrelage en marbre et un sol marron
Trier par :
Budget
Trier par:Populaires du jour
21 - 40 sur 94 photos
1 sur 3

Our clients called us wanting to not only update their master bathroom but to specifically make it more functional. She had just had knee surgery, so taking a shower wasn’t easy. They wanted to remove the tub and enlarge the shower, as much as possible, and add a bench. She really wanted a seated makeup vanity area, too. They wanted to replace all vanity cabinets making them one height, and possibly add tower storage. With the current layout, they felt that there were too many doors, so we discussed possibly using a barn door to the bedroom.
We removed the large oval bathtub and expanded the shower, with an added bench. She got her seated makeup vanity and it’s placed between the shower and the window, right where she wanted it by the natural light. A tilting oval mirror sits above the makeup vanity flanked with Pottery Barn “Hayden” brushed nickel vanity lights. A lit swing arm makeup mirror was installed, making for a perfect makeup vanity! New taller Shiloh “Eclipse” bathroom cabinets painted in Polar with Slate highlights were installed (all at one height), with Kohler “Caxton” square double sinks. Two large beautiful mirrors are hung above each sink, again, flanked with Pottery Barn “Hayden” brushed nickel vanity lights on either side. Beautiful Quartzmasters Polished Calacutta Borghini countertops were installed on both vanities, as well as the shower bench top and shower wall cap.
Carrara Valentino basketweave mosaic marble tiles was installed on the shower floor and the back of the niches, while Heirloom Clay 3x9 tile was installed on the shower walls. A Delta Shower System was installed with both a hand held shower and a rainshower. The linen closet that used to have a standard door opening into the middle of the bathroom is now storage cabinets, with the classic Restoration Hardware “Campaign” pulls on the drawers and doors. A beautiful Birch forest gray 6”x 36” floor tile, laid in a random offset pattern was installed for an updated look on the floor. New glass paneled doors were installed to the closet and the water closet, matching the barn door. A gorgeous Shades of Light 20” “Pyramid Crystals” chandelier was hung in the center of the bathroom to top it all off!
The bedroom was painted a soothing Magnetic Gray and a classic updated Capital Lighting “Harlow” Chandelier was hung for an updated look.
We were able to meet all of our clients needs by removing the tub, enlarging the shower, installing the seated makeup vanity, by the natural light, right were she wanted it and by installing a beautiful barn door between the bathroom from the bedroom! Not only is it beautiful, but it’s more functional for them now and they love it!
Design/Remodel by Hatfield Builders & Remodelers | Photography by Versatile Imaging
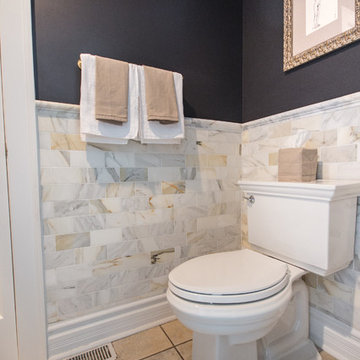
Photo by Charis Brice
Réalisation d'un WC et toilettes tradition de taille moyenne avec WC séparés, un carrelage multicolore, du carrelage en marbre, un mur gris, un sol en carrelage de céramique, une vasque, un plan de toilette en surface solide et un sol marron.
Réalisation d'un WC et toilettes tradition de taille moyenne avec WC séparés, un carrelage multicolore, du carrelage en marbre, un mur gris, un sol en carrelage de céramique, une vasque, un plan de toilette en surface solide et un sol marron.
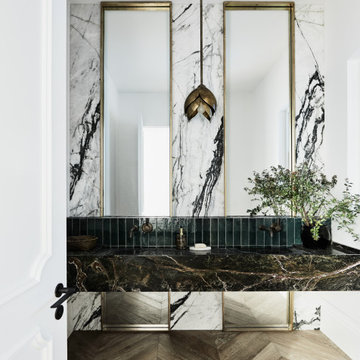
Cette photo montre un grand WC et toilettes chic avec un carrelage vert, du carrelage en marbre, un mur blanc, un sol en bois brun, un lavabo intégré, un plan de toilette en marbre, un sol marron et un plan de toilette vert.
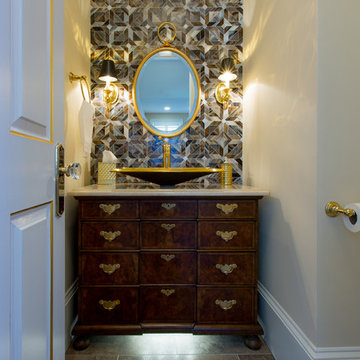
Cette image montre un WC et toilettes traditionnel en bois foncé de taille moyenne avec un placard à porte plane, un carrelage beige, un carrelage marron, un carrelage gris, un carrelage multicolore, un carrelage blanc, du carrelage en marbre, un mur beige, une vasque et un sol marron.
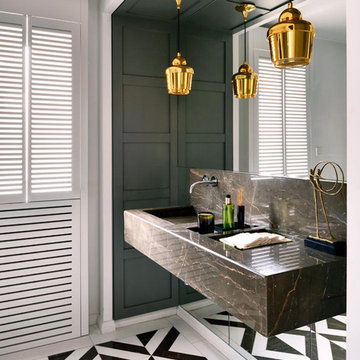
Aménagement d'un WC et toilettes contemporain de taille moyenne avec un placard avec porte à panneau encastré, des portes de placard grises, WC à poser, un carrelage gris, du carrelage en marbre, un mur blanc, un sol en marbre, un lavabo suspendu, un plan de toilette en marbre et un sol marron.
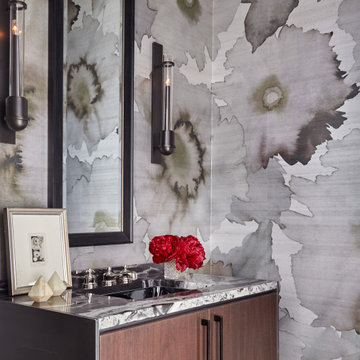
Cette image montre un WC et toilettes design en bois foncé de taille moyenne avec un placard en trompe-l'oeil, un carrelage multicolore, du carrelage en marbre, un mur gris, un lavabo encastré, un plan de toilette en marbre, parquet foncé, un sol marron et un plan de toilette gris.
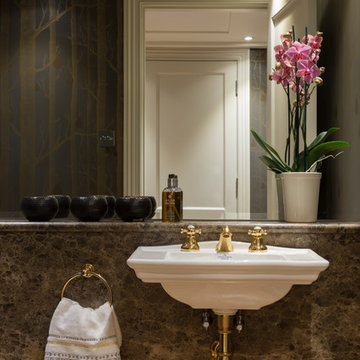
Cloakroom
Photography: Paul Craig
Aménagement d'un WC suspendu éclectique de taille moyenne avec un carrelage marron, du carrelage en marbre, un mur marron, parquet foncé, un lavabo suspendu, un plan de toilette en marbre, un sol marron et un plan de toilette marron.
Aménagement d'un WC suspendu éclectique de taille moyenne avec un carrelage marron, du carrelage en marbre, un mur marron, parquet foncé, un lavabo suspendu, un plan de toilette en marbre, un sol marron et un plan de toilette marron.

Cette image montre un WC et toilettes design de taille moyenne avec un placard à porte plane, des portes de placard noires, un carrelage gris, du carrelage en marbre, parquet clair, une vasque, un plan de toilette en quartz, un sol marron, un plan de toilette gris, meuble-lavabo suspendu et du papier peint.
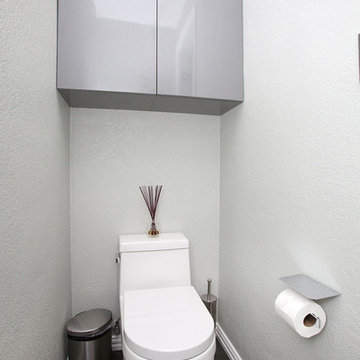
When luxury meets creativity. Another spectacular white bathroom remodel designed and remodeled by Joseph & Berry Remodel | Design Build. This beautiful modern Carrara marble bathroom, Graff stainless steel hardware, custom made vanities, massage sprayer, hut tub, towel heater, wood tub stage and custom wood shelves.
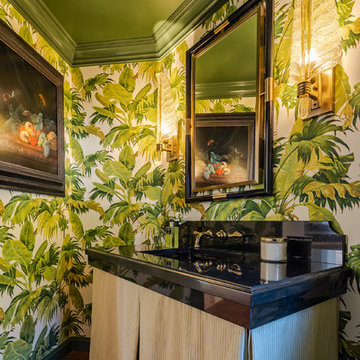
Bold wallpaper adds interest to this remodeled powder room.
Architect: The Warner Group.
Photographer: Kelly Teich
Réalisation d'un petit WC et toilettes méditerranéen avec un placard sans porte, des portes de placard beiges, un carrelage noir, du carrelage en marbre, un mur vert, parquet foncé, un lavabo encastré, un plan de toilette en marbre, un sol marron et un plan de toilette noir.
Réalisation d'un petit WC et toilettes méditerranéen avec un placard sans porte, des portes de placard beiges, un carrelage noir, du carrelage en marbre, un mur vert, parquet foncé, un lavabo encastré, un plan de toilette en marbre, un sol marron et un plan de toilette noir.
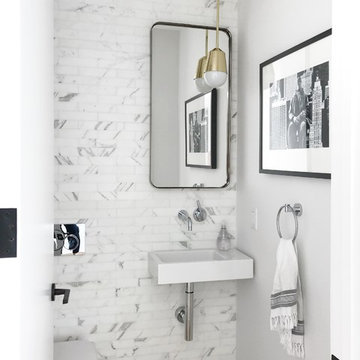
Réalisation d'un WC suspendu design avec un carrelage blanc, du carrelage en marbre, un mur blanc, un sol en bois brun, un lavabo suspendu et un sol marron.
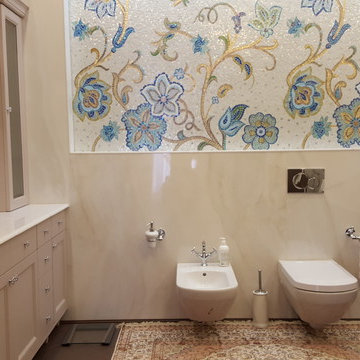
Халитов Ильяс
Aménagement d'un grand WC suspendu classique avec un placard avec porte à panneau encastré, des portes de placard beiges, un carrelage blanc, du carrelage en marbre, un mur blanc, un sol en carrelage de porcelaine, un lavabo encastré, un plan de toilette en marbre et un sol marron.
Aménagement d'un grand WC suspendu classique avec un placard avec porte à panneau encastré, des portes de placard beiges, un carrelage blanc, du carrelage en marbre, un mur blanc, un sol en carrelage de porcelaine, un lavabo encastré, un plan de toilette en marbre et un sol marron.
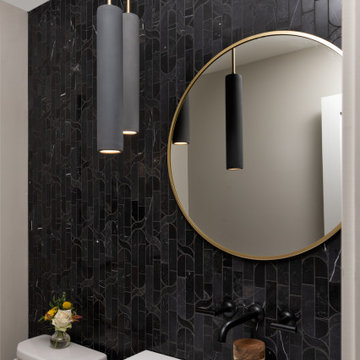
Cette image montre un petit WC et toilettes en bois clair avec un placard à porte plane, WC séparés, un carrelage noir, du carrelage en marbre, un mur gris, parquet clair, un lavabo encastré, un plan de toilette en quartz modifié, un sol marron, un plan de toilette blanc et meuble-lavabo encastré.

Idée de décoration pour un grand WC et toilettes champêtre en bois foncé avec un placard sans porte, un carrelage blanc, du carrelage en marbre, un sol en bois brun, une vasque, un plan de toilette en bois, un sol marron, un plan de toilette marron, meuble-lavabo suspendu et du papier peint.

Experience the latest renovation by TK Homes with captivating Mid Century contemporary design by Jessica Koltun Home. Offering a rare opportunity in the Preston Hollow neighborhood, this single story ranch home situated on a prime lot has been superbly rebuilt to new construction specifications for an unparalleled showcase of quality and style. The mid century inspired color palette of textured whites and contrasting blacks flow throughout the wide-open floor plan features a formal dining, dedicated study, and Kitchen Aid Appliance Chef's kitchen with 36in gas range, and double island. Retire to your owner's suite with vaulted ceilings, an oversized shower completely tiled in Carrara marble, and direct access to your private courtyard. Three private outdoor areas offer endless opportunities for entertaining. Designer amenities include white oak millwork, tongue and groove shiplap, marble countertops and tile, and a high end lighting, plumbing, & hardware.
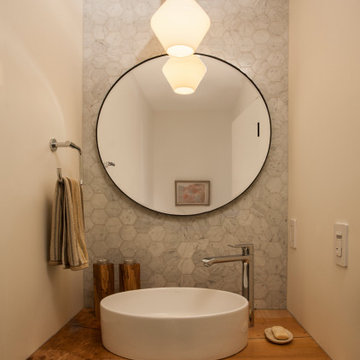
This elegant powder room has an organic feel from the natural marble tiles and live edge countertop.
Inspiration pour un petit WC et toilettes design avec une vasque, un plan de toilette en bois, un plan de toilette marron, un mur blanc, un carrelage gris, du carrelage en marbre, WC séparés, un sol en bois brun, un sol marron et meuble-lavabo suspendu.
Inspiration pour un petit WC et toilettes design avec une vasque, un plan de toilette en bois, un plan de toilette marron, un mur blanc, un carrelage gris, du carrelage en marbre, WC séparés, un sol en bois brun, un sol marron et meuble-lavabo suspendu.
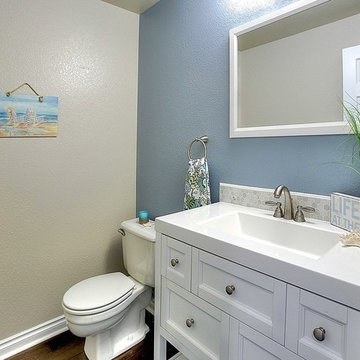
Powder Room Makeover. New vanity, marble hexagon backsplash, new paint, new engineered hardwood.
Réalisation d'un petit WC et toilettes tradition avec un placard à porte shaker, des portes de placard blanches, un carrelage gris, du carrelage en marbre, un mur bleu, un sol en bois brun, un lavabo intégré, un plan de toilette en quartz, un sol marron et un plan de toilette gris.
Réalisation d'un petit WC et toilettes tradition avec un placard à porte shaker, des portes de placard blanches, un carrelage gris, du carrelage en marbre, un mur bleu, un sol en bois brun, un lavabo intégré, un plan de toilette en quartz, un sol marron et un plan de toilette gris.
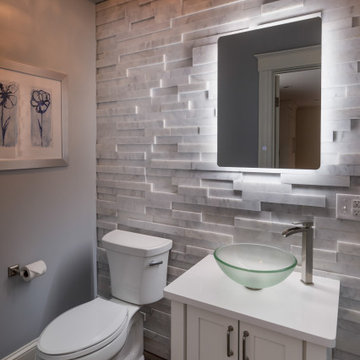
Exemple d'un petit WC et toilettes chic avec un placard à porte plane, des portes de placard blanches, WC à poser, un carrelage gris, du carrelage en marbre, un mur gris, un sol en bois brun, une vasque, un plan de toilette en quartz modifié, un sol marron et un plan de toilette blanc.
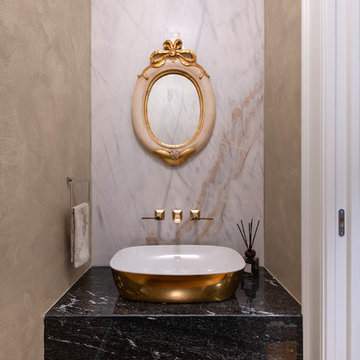
| Foto di Filippo Vinardi
Idées déco pour un petit WC suspendu classique avec un placard sans porte, des portes de placard noires, un carrelage blanc, du carrelage en marbre, un mur blanc, parquet foncé, une vasque, un plan de toilette en marbre, un sol marron et un plan de toilette noir.
Idées déco pour un petit WC suspendu classique avec un placard sans porte, des portes de placard noires, un carrelage blanc, du carrelage en marbre, un mur blanc, parquet foncé, une vasque, un plan de toilette en marbre, un sol marron et un plan de toilette noir.

Cette photo montre un WC et toilettes moderne de taille moyenne avec un placard à porte affleurante, des portes de placard blanches, WC à poser, un mur blanc, parquet foncé, un lavabo encastré, un plan de toilette en surface solide, un sol marron, un plan de toilette blanc, un carrelage beige et du carrelage en marbre.
Idées déco de WC et toilettes avec du carrelage en marbre et un sol marron
2