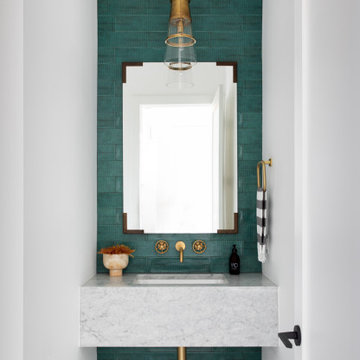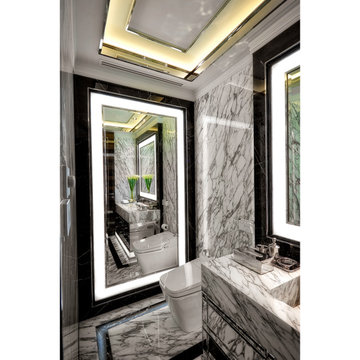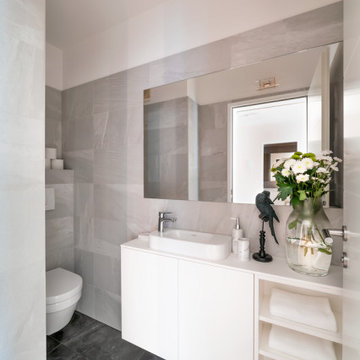Idées déco de WC et toilettes avec carrelage mural et meuble-lavabo encastré
Trier par :
Budget
Trier par:Populaires du jour
1 - 20 sur 1 362 photos
1 sur 3

Aménagement d'un WC et toilettes contemporain avec un placard à porte plane, des portes de placard marrons, un carrelage multicolore, mosaïque, un mur multicolore, une vasque, un plan de toilette blanc et meuble-lavabo encastré.

Colin Price Photography
Réalisation d'un WC et toilettes bohème de taille moyenne avec un placard à porte shaker, des portes de placard bleues, WC à poser, un carrelage bleu, des carreaux de céramique, un mur blanc, un sol en carrelage de céramique, un lavabo encastré, un plan de toilette en quartz modifié, un sol blanc, un plan de toilette blanc et meuble-lavabo encastré.
Réalisation d'un WC et toilettes bohème de taille moyenne avec un placard à porte shaker, des portes de placard bleues, WC à poser, un carrelage bleu, des carreaux de céramique, un mur blanc, un sol en carrelage de céramique, un lavabo encastré, un plan de toilette en quartz modifié, un sol blanc, un plan de toilette blanc et meuble-lavabo encastré.

Idée de décoration pour un petit WC et toilettes tradition en bois brun avec un placard à porte plane, WC à poser, un carrelage blanc, des carreaux de céramique, un mur marron, un sol en carrelage de céramique, une vasque, un plan de toilette en calcaire, un sol multicolore, un plan de toilette marron, meuble-lavabo encastré et du papier peint.

Cette image montre un petit WC suspendu rustique avec un placard à porte affleurante, des portes de placard beiges, un carrelage beige, mosaïque, un mur beige, carreaux de ciment au sol, un lavabo suspendu, un sol multicolore et meuble-lavabo encastré.

Navy and white transitional bathroom.
Idée de décoration pour un grand WC et toilettes tradition avec un placard à porte shaker, des portes de placard bleues, WC séparés, un carrelage blanc, du carrelage en marbre, un mur gris, un sol en marbre, un lavabo encastré, un plan de toilette en quartz modifié, un sol blanc, un plan de toilette blanc et meuble-lavabo encastré.
Idée de décoration pour un grand WC et toilettes tradition avec un placard à porte shaker, des portes de placard bleues, WC séparés, un carrelage blanc, du carrelage en marbre, un mur gris, un sol en marbre, un lavabo encastré, un plan de toilette en quartz modifié, un sol blanc, un plan de toilette blanc et meuble-lavabo encastré.

Custom Built home designed to fit on an undesirable lot provided a great opportunity to think outside of the box with creating a large open concept living space with a kitchen, dining room, living room, and sitting area. This space has extra high ceilings with concrete radiant heat flooring and custom IKEA cabinetry throughout. The master suite sits tucked away on one side of the house while the other bedrooms are upstairs with a large flex space, great for a kids play area!

Idée de décoration pour un petit WC et toilettes chalet en bois clair avec un placard à porte shaker, un carrelage blanc, des carreaux de céramique, un mur beige, un sol en carrelage de porcelaine, un lavabo intégré, un plan de toilette en béton, un sol noir, un plan de toilette gris et meuble-lavabo encastré.

Das Patienten WC ist ähnlich ausgeführt wie die Zahnhygiene, die Tapete zieht sich durch, der Waschtisch ist hier in eine Nische gesetzt. Pendelleuchten von der Decke setzen Lichtakzente auf der Tapete. DIese verleiht dem Raum eine Tiefe und vergrößert ihn optisch.

This carefully curated powder room maximizes a narrow space. The clean contemporary lines are elongated by a custom wood vanity and quartz countertop. Black accents from the vessel sink, faucet and fixtures add a touch of sophistication.

Фотограф: Шангина Ольга
Стиль: Яна Яхина и Полина Рожкова
- Встроенная мебель @vereshchagin_a_v
- Шторы @beresneva_nata
- Паркет @pavel_4ee
- Свет @svet24.ru
- Мебель в детских @artosobinka и @24_7magazin
- Ковры @amikovry
- Кровать @isonberry
- Декор @designboom.ru , @enere.it , @tkano.ru
- Живопись @evgeniya___drozdova

Cement Tile. terracotta color, modern mirror, single sconce light
Inspiration pour un WC et toilettes traditionnel en bois clair de taille moyenne avec un placard en trompe-l'oeil, WC à poser, un carrelage blanc, des carreaux de porcelaine, un mur blanc, carreaux de ciment au sol, un lavabo encastré, un plan de toilette en marbre, un sol orange, un plan de toilette blanc et meuble-lavabo encastré.
Inspiration pour un WC et toilettes traditionnel en bois clair de taille moyenne avec un placard en trompe-l'oeil, WC à poser, un carrelage blanc, des carreaux de porcelaine, un mur blanc, carreaux de ciment au sol, un lavabo encastré, un plan de toilette en marbre, un sol orange, un plan de toilette blanc et meuble-lavabo encastré.

Green tile bathroom focal wall with black and white patterned tile floor. Floating marble vanity and brass faucet and pendant.
Inspiration pour un WC et toilettes minimaliste avec un carrelage vert, des carreaux de porcelaine, tomettes au sol, un lavabo encastré, un plan de toilette en marbre et meuble-lavabo encastré.
Inspiration pour un WC et toilettes minimaliste avec un carrelage vert, des carreaux de porcelaine, tomettes au sol, un lavabo encastré, un plan de toilette en marbre et meuble-lavabo encastré.

Réalisation d'un WC et toilettes minimaliste avec des portes de placard blanches, WC à poser, un carrelage noir et blanc, du carrelage en marbre, un sol en marbre, un lavabo posé, un plan de toilette en marbre et meuble-lavabo encastré.

Aseo de cortesía con mobiliario a medida para aprovechar al máximo el espacio. Suelo de tarima de roble, a juego con el mueble de almacenaje. Encimera de solid surface, con lavabo apoyado y grifería empotrada.

Interior Design and Styling: Anastasia Reicher
Photo: Oksana Guzenko
Cette photo montre un petit WC suspendu tendance avec un placard à porte plane, des portes de placard blanches, un carrelage gris, un carrelage de pierre, un mur gris, carreaux de ciment au sol, une vasque, un sol noir, un plan de toilette blanc et meuble-lavabo encastré.
Cette photo montre un petit WC suspendu tendance avec un placard à porte plane, des portes de placard blanches, un carrelage gris, un carrelage de pierre, un mur gris, carreaux de ciment au sol, une vasque, un sol noir, un plan de toilette blanc et meuble-lavabo encastré.

Idées déco pour un grand WC suspendu moderne avec un placard à porte plane, des portes de placard noires, un carrelage noir, des carreaux de porcelaine, un mur gris, un sol en carrelage de porcelaine, une vasque, un plan de toilette en marbre, un sol gris, un plan de toilette noir et meuble-lavabo encastré.

Cette photo montre un WC et toilettes chic de taille moyenne avec un placard à porte shaker, des portes de placard blanches, WC séparés, un carrelage bleu, un carrelage métro, un mur gris, un sol en carrelage de céramique, un lavabo encastré, un plan de toilette en quartz modifié, un sol blanc, un plan de toilette blanc et meuble-lavabo encastré.

Modern farmhouse green powder room remodeling with green patterned wall and floor tiles, gold fixtures, round framed mirror, fabuwood hunter green custom paint vanity, flower knobd, gold globe vanity lights and green walls.

After purchasing this Sunnyvale home several years ago, it was finally time to create the home of their dreams for this young family. With a wholly reimagined floorplan and primary suite addition, this home now serves as headquarters for this busy family.
The wall between the kitchen, dining, and family room was removed, allowing for an open concept plan, perfect for when kids are playing in the family room, doing homework at the dining table, or when the family is cooking. The new kitchen features tons of storage, a wet bar, and a large island. The family room conceals a small office and features custom built-ins, which allows visibility from the front entry through to the backyard without sacrificing any separation of space.
The primary suite addition is spacious and feels luxurious. The bathroom hosts a large shower, freestanding soaking tub, and a double vanity with plenty of storage. The kid's bathrooms are playful while still being guests to use. Blues, greens, and neutral tones are featured throughout the home, creating a consistent color story. Playful, calm, and cheerful tones are in each defining area, making this the perfect family house.

In the powder room, DGI went moody and dramatic with the design while still incorporating minimalist details and clean lines to maintain a really modern feel.
Idées déco de WC et toilettes avec carrelage mural et meuble-lavabo encastré
1