Idées déco de WC et toilettes avec mosaïque et un plan de toilette en marbre
Trier par :
Budget
Trier par:Populaires du jour
81 - 100 sur 174 photos
1 sur 3
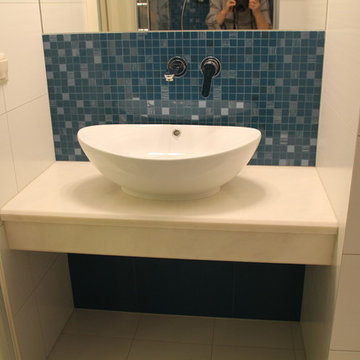
Галаничева
Cette image montre un petit WC suspendu design avec un carrelage bleu, mosaïque, un mur bleu, un sol en carrelage de porcelaine, une vasque, un plan de toilette en marbre et un sol blanc.
Cette image montre un petit WC suspendu design avec un carrelage bleu, mosaïque, un mur bleu, un sol en carrelage de porcelaine, une vasque, un plan de toilette en marbre et un sol blanc.
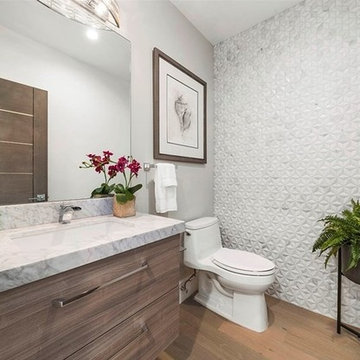
Inspiration pour un WC et toilettes design de taille moyenne avec un placard à porte plane, des portes de placard marrons, un carrelage blanc, mosaïque, un plan de toilette en marbre et un plan de toilette blanc.
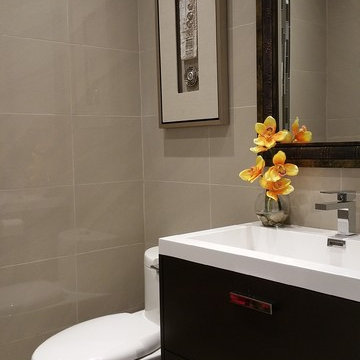
Bathroom renovated and designed by SCD Design & Construction. Make your bathroom more than just a bathroom with beautiful tiling and a timeless contemporary style! Take your lifestyle to new heights with SCD Design & Construction next time you renovate your home!
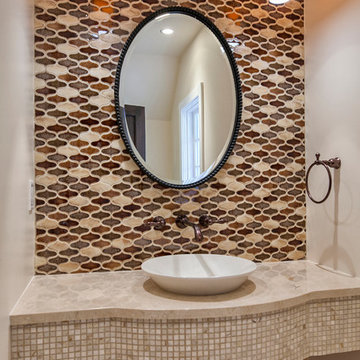
Powder Room with floating countertop and tiled back wall.
Exemple d'un WC et toilettes tendance de taille moyenne avec un plan de toilette en marbre, un carrelage multicolore, mosaïque, un mur beige, une vasque et un plan de toilette beige.
Exemple d'un WC et toilettes tendance de taille moyenne avec un plan de toilette en marbre, un carrelage multicolore, mosaïque, un mur beige, une vasque et un plan de toilette beige.
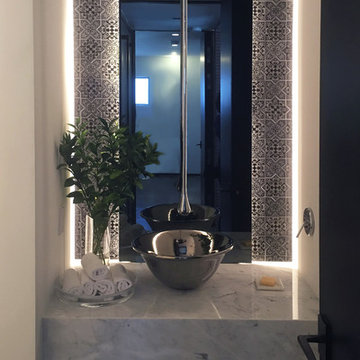
Welch Design Studio
Inspiration pour un petit WC suspendu urbain avec un carrelage noir, mosaïque, sol en béton ciré, une vasque, un plan de toilette en marbre et un sol gris.
Inspiration pour un petit WC suspendu urbain avec un carrelage noir, mosaïque, sol en béton ciré, une vasque, un plan de toilette en marbre et un sol gris.
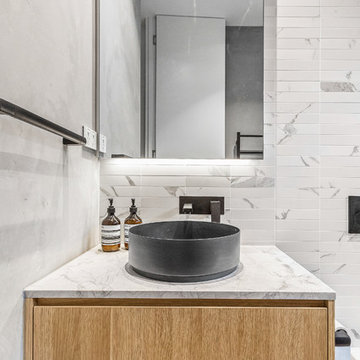
Sam Martin - 4 Walls Media
Idées déco pour un WC suspendu moderne en bois clair de taille moyenne avec un carrelage blanc, mosaïque, un mur blanc, un sol en carrelage de porcelaine, une vasque, un plan de toilette en marbre, un sol gris et un plan de toilette gris.
Idées déco pour un WC suspendu moderne en bois clair de taille moyenne avec un carrelage blanc, mosaïque, un mur blanc, un sol en carrelage de porcelaine, une vasque, un plan de toilette en marbre, un sol gris et un plan de toilette gris.
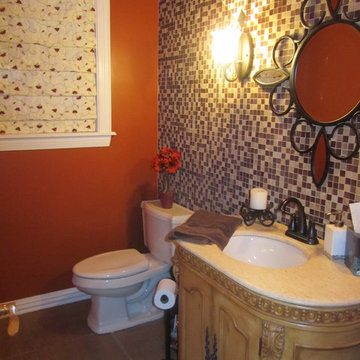
glass wall in powder bath. Project by D&D Floor Covering of Van Buren, AR www.ddfloorcovering.com
Idée de décoration pour un petit WC et toilettes bohème en bois clair avec un lavabo encastré, WC à poser, un mur multicolore, un sol en carrelage de porcelaine, un plan de toilette en marbre, un carrelage blanc et mosaïque.
Idée de décoration pour un petit WC et toilettes bohème en bois clair avec un lavabo encastré, WC à poser, un mur multicolore, un sol en carrelage de porcelaine, un plan de toilette en marbre, un carrelage blanc et mosaïque.
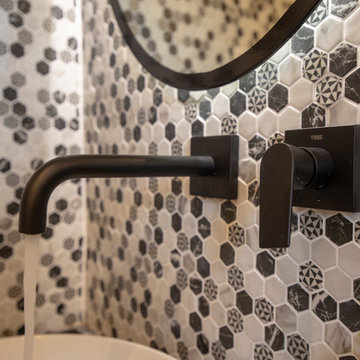
Detalle grifería de pared. Fotografía Cristian Hidalgo Rey
Idées déco pour un petit WC et toilettes contemporain avec un placard sans porte, WC séparés, un carrelage noir, mosaïque, un sol en carrelage de porcelaine, une vasque, un plan de toilette en marbre, un sol marron et un plan de toilette noir.
Idées déco pour un petit WC et toilettes contemporain avec un placard sans porte, WC séparés, un carrelage noir, mosaïque, un sol en carrelage de porcelaine, une vasque, un plan de toilette en marbre, un sol marron et un plan de toilette noir.
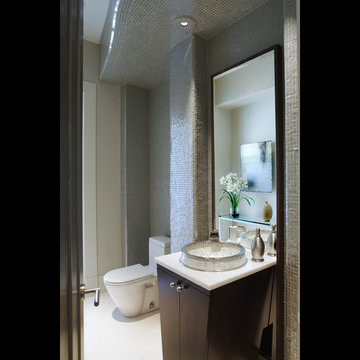
Cantoni is Designer's Choice for this Palatial Home in South Carolina. Cantoni partners on many projects with architects, interior designers, developers, realtors and others in the trade. The featured project in this eNewsletter is a spectacular example of a recent partnering between Susan Sentell ASID, Beaux Monde, Inc., Cumming, Georgia, and Design Consultant Kohl Sudnikovich of Cantoni Atlanta. While inspired by classic Italian architecture, this palatial home is not in the foothills of Italy’s Apennines but in the foothills of the Blue Ridge Mountains in South Carolina. When we saw the images of this stunning home and what went into planning and executing its interiors, I thought: here’s a perfect illustration of Cantoni’s branding theme: Great Design Is A Way of Life. Design isn’t just something cosmetic, something tacked on, but the very essence of a residence’s personality and of the personality of the people who make the house a home. This sensational South Carolina project is a superb example of Cantoni’s Great Design theme brought to life. According to Kohl, Cantoni’s involvement kicked in when Susan, whom he’d worked with before, contacted him to consult on furniture collections that would help her fulfill her and her client’s overall design theme. Susan says, "This is a 5,800-sq. ft. new construction designed by a prestigious national architectural group. Given the Mediterranean-influenced elevation and the client’s wish for an airy, Italian-contemporary interior treatment I felt Cantoni was the best source for furnishing some of the main rooms. "The theme of our project we called, ‘The Goddess House’ for its ethereal look and feel– open, warm, free, filled with light and natural colors, flowing with sophisticated detail. I felt Cantoni was the right choice to help us carry out the theme. I knew Cantoni not only for its Italian design but for the quality of its products and depth and breadth of its selection. "After creating furniture plans and the overall palette, I contacted Kohl and asked him to consult with us on Cantoni pieces that would realize our plans for the living room, dining room, master bedroom, media room and outdoor. "The finished product is a beautiful example of what you can achieve when the vision of the client and the skills of the design team are in alignment. I think the feeling you get in this home is a manifestation of that harmony.” Thanks so much to Susan for choosing Cantoni and for her client for generously allowing us to show the interiors of the rooms with Cantoni product. And good job Kohl and the Cantoni Atlanta team for your efforts–not the least of which were the logistics involved in delivery and installation, this home being a great distance from Atlanta. Great Design IS a Way of Life. That theme works at many levels: alluding to our clients’ tastes and dreams and sophistication, the product itself, and the creative talents of the designers.
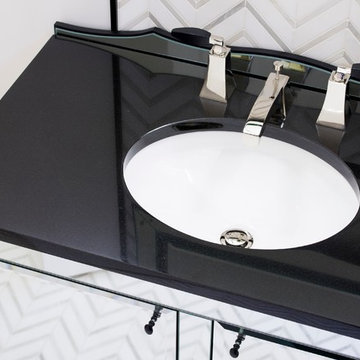
Bruce Starrenburg
Exemple d'un petit WC et toilettes chic avec un lavabo encastré, un placard en trompe-l'oeil, des portes de placard noires, un plan de toilette en marbre, WC à poser, un carrelage gris, mosaïque, un mur blanc et un sol en marbre.
Exemple d'un petit WC et toilettes chic avec un lavabo encastré, un placard en trompe-l'oeil, des portes de placard noires, un plan de toilette en marbre, WC à poser, un carrelage gris, mosaïque, un mur blanc et un sol en marbre.
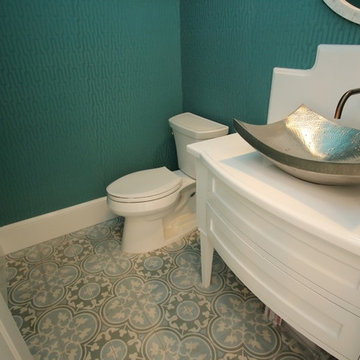
Idées déco pour un petit WC et toilettes classique avec un placard en trompe-l'oeil, des portes de placard blanches, une vasque, un plan de toilette en marbre, WC séparés, mosaïque, un mur bleu et un sol en carrelage de céramique.
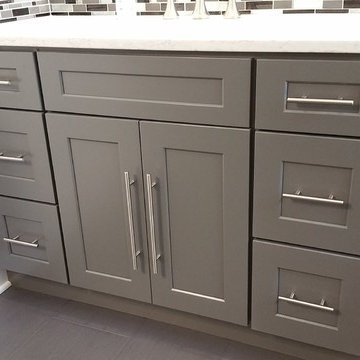
Réalisation d'un WC et toilettes tradition de taille moyenne avec un placard à porte shaker, des portes de placard grises, un carrelage multicolore, mosaïque, un mur gris, un sol en carrelage de porcelaine, un lavabo encastré, un plan de toilette en marbre, un sol gris et un plan de toilette blanc.
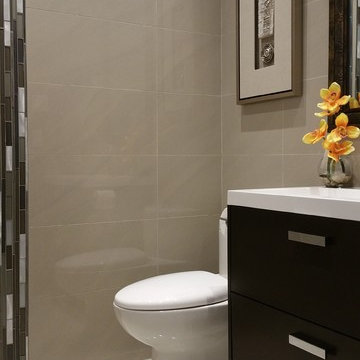
Bathroom renovated and designed by SCD Design & Construction. Make your bathroom more than just a bathroom with beautiful tiling and a timeless contemporary style! Take your lifestyle to new heights with SCD Design & Construction next time you renovate your home!
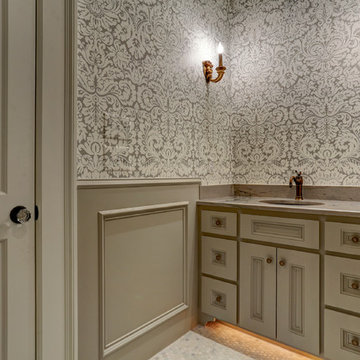
Cette photo montre un WC et toilettes chic de taille moyenne avec un lavabo encastré, un plan de toilette en marbre, WC séparés, un carrelage blanc, mosaïque, un mur gris, un sol en marbre, des portes de placard beiges et un placard avec porte à panneau encastré.
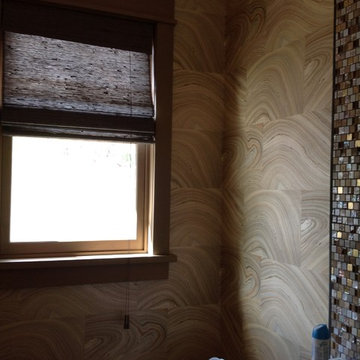
Exemple d'un petit WC et toilettes éclectique avec une vasque, un plan de toilette en marbre, WC à poser, un carrelage multicolore, un mur multicolore et mosaïque.
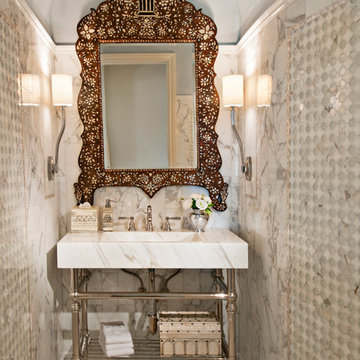
A beach house in California needed a remake of the powder room. JAID choose a marble and glass combination mosaics for the walls, a solid marble sink carved from a 5" thick piece of marble set on nickel legs and a Lebanese mirror. The domed cieling in a pale blue plaster completed the clightly Moorish influenced design. Photography by Douglas Salin
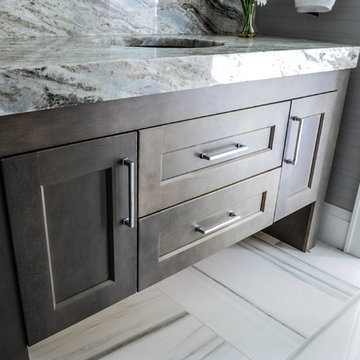
Photography by Tracey Ayton
Aménagement d'un WC et toilettes classique en bois foncé avec un placard à porte shaker, un carrelage multicolore, mosaïque, un lavabo encastré, un plan de toilette en marbre et un plan de toilette multicolore.
Aménagement d'un WC et toilettes classique en bois foncé avec un placard à porte shaker, un carrelage multicolore, mosaïque, un lavabo encastré, un plan de toilette en marbre et un plan de toilette multicolore.
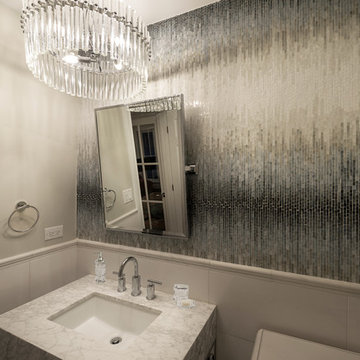
Ted Glasoe, Ted Glasoe Photography
Cette image montre un petit WC et toilettes traditionnel avec un placard sans porte, WC séparés, un carrelage multicolore, mosaïque, un mur gris, un sol en marbre, un lavabo de ferme, un plan de toilette en marbre, un sol multicolore et un plan de toilette blanc.
Cette image montre un petit WC et toilettes traditionnel avec un placard sans porte, WC séparés, un carrelage multicolore, mosaïque, un mur gris, un sol en marbre, un lavabo de ferme, un plan de toilette en marbre, un sol multicolore et un plan de toilette blanc.
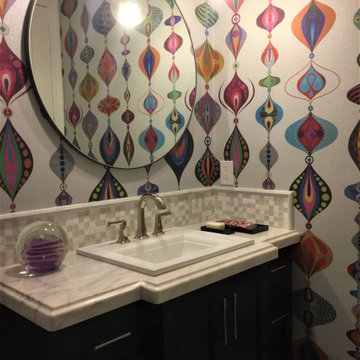
This traditional powder room was kicked up a notch with colorful custom wallpaper. We refaced the existing vanity cabinet in black, added a round mirror and simple pendant lights.
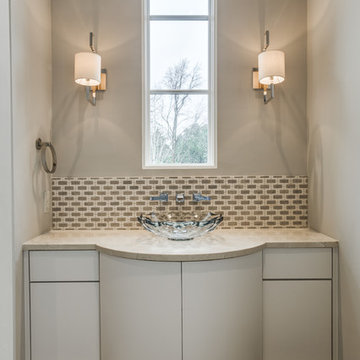
Powder Bath
Exemple d'un WC et toilettes chic de taille moyenne avec un placard à porte plane, des portes de placard grises, un carrelage gris, mosaïque, un mur gris, un sol en carrelage de terre cuite, une vasque, un plan de toilette en marbre et un sol gris.
Exemple d'un WC et toilettes chic de taille moyenne avec un placard à porte plane, des portes de placard grises, un carrelage gris, mosaïque, un mur gris, un sol en carrelage de terre cuite, une vasque, un plan de toilette en marbre et un sol gris.
Idées déco de WC et toilettes avec mosaïque et un plan de toilette en marbre
5