Idées déco de WC et toilettes avec mosaïque et un sol blanc
Trier par :
Budget
Trier par:Populaires du jour
41 - 60 sur 110 photos
1 sur 3
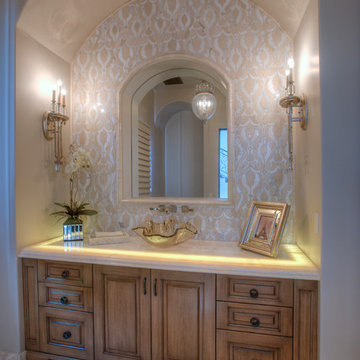
We love this bathrooms custom vanity, vessel sink, backsplash, and the backlit onyx countertop.
Idée de décoration pour un très grand WC et toilettes méditerranéen en bois brun avec un placard en trompe-l'oeil, WC à poser, un carrelage beige, mosaïque, un mur blanc, une vasque, un plan de toilette en onyx, un sol en carrelage de porcelaine et un sol blanc.
Idée de décoration pour un très grand WC et toilettes méditerranéen en bois brun avec un placard en trompe-l'oeil, WC à poser, un carrelage beige, mosaïque, un mur blanc, une vasque, un plan de toilette en onyx, un sol en carrelage de porcelaine et un sol blanc.
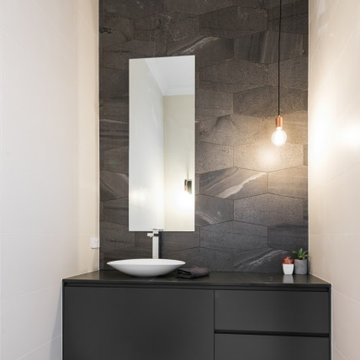
Cette photo montre un WC et toilettes tendance avec un placard à porte plane, des portes de placard grises, un carrelage gris, mosaïque, un mur blanc, un sol en carrelage de porcelaine, une vasque, un plan de toilette en quartz modifié, un sol blanc et un plan de toilette gris.
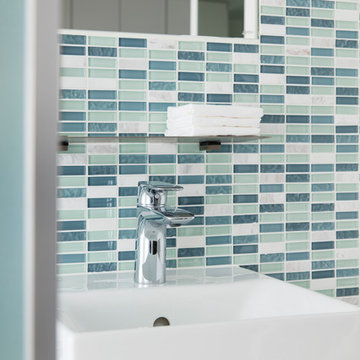
清潔感と動線に意識したアトリエ
まるでシンプルなホテルのような洗面スペース。
Photo by Nobutaka Sawazaki
Exemple d'un petit WC et toilettes moderne avec un placard sans porte, des portes de placard blanches, WC à poser, un carrelage vert, mosaïque, un mur vert, un sol en carrelage de porcelaine, un lavabo suspendu et un sol blanc.
Exemple d'un petit WC et toilettes moderne avec un placard sans porte, des portes de placard blanches, WC à poser, un carrelage vert, mosaïque, un mur vert, un sol en carrelage de porcelaine, un lavabo suspendu et un sol blanc.
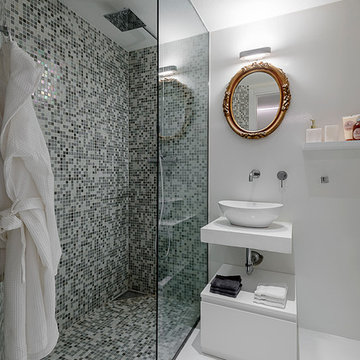
Idées déco pour un petit WC et toilettes moderne avec un placard sans porte, des portes de placard blanches, WC séparés, un carrelage gris, mosaïque, un mur blanc, une vasque, un plan de toilette en béton et un sol blanc.
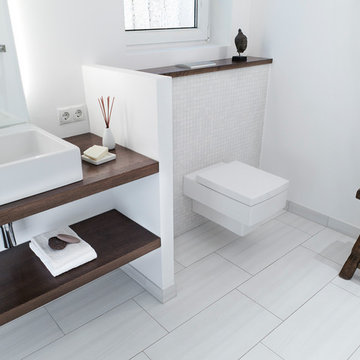
© Bildquelle: Fr. Hein, Fotografin
Cette photo montre un WC suspendu moderne en bois foncé de taille moyenne avec un placard sans porte, un carrelage blanc, mosaïque, un mur blanc, un sol en carrelage de céramique, une vasque, un plan de toilette en surface solide et un sol blanc.
Cette photo montre un WC suspendu moderne en bois foncé de taille moyenne avec un placard sans porte, un carrelage blanc, mosaïque, un mur blanc, un sol en carrelage de céramique, une vasque, un plan de toilette en surface solide et un sol blanc.
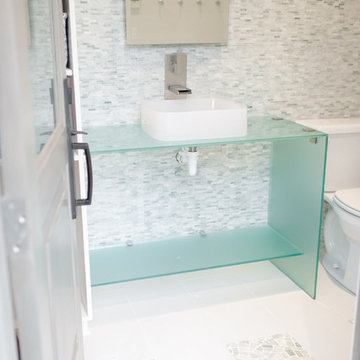
Pool bath with floating mirror, glass countertop & vanity,
incandescence rectangular vessel sink, wall mount waterfall faucet, & full mosaic tile wall.
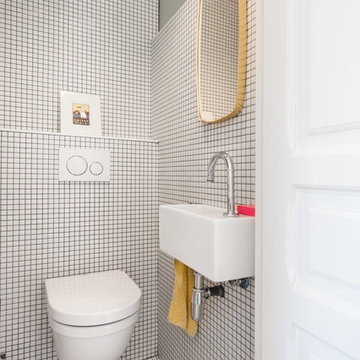
Arne Grugel
Idée de décoration pour un WC suspendu design avec un carrelage blanc, mosaïque, un mur gris, un sol en carrelage de terre cuite, un lavabo suspendu et un sol blanc.
Idée de décoration pour un WC suspendu design avec un carrelage blanc, mosaïque, un mur gris, un sol en carrelage de terre cuite, un lavabo suspendu et un sol blanc.
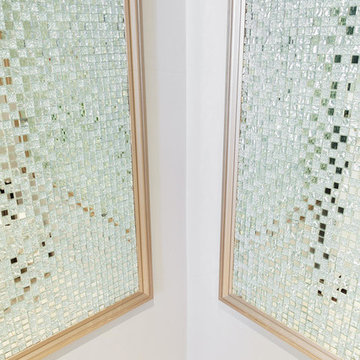
Idées déco pour un WC et toilettes contemporain de taille moyenne avec un placard en trompe-l'oeil, des portes de placard grises, WC à poser, un carrelage gris, un carrelage multicolore, mosaïque, un mur gris, un sol en carrelage de céramique, un lavabo encastré, un plan de toilette en marbre et un sol blanc.

An ombre-effect drips down the Artistic Tile wall mosaic, adding movement and character into this powder room. A custom vanity featuring a mother of pearl mosaic panel sits beautifully on acrylic legs, providing a floating effect while the fixtures add an elegant "twist." A grasscloth wallpaper maintains a soothing look with it's organic texture ina light blue hue.
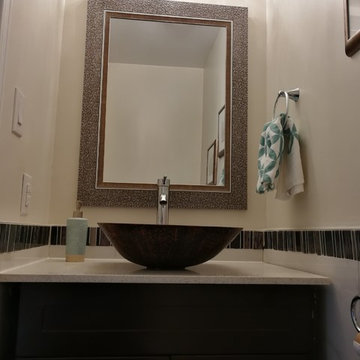
Réalisation d'un petit WC et toilettes tradition avec un placard à porte plane, des portes de placard noires, un carrelage noir, mosaïque, un mur beige, un sol en marbre, une vasque, un plan de toilette en calcaire, un sol blanc et un plan de toilette blanc.
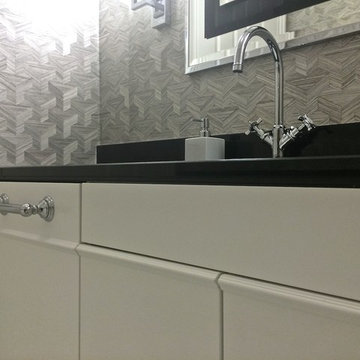
Kühnapfel Fotografie
Cette image montre un petit WC suspendu traditionnel avec un lavabo encastré, un placard à porte affleurante, des portes de placard blanches, un plan de toilette en marbre, un mur gris, un sol en marbre, mosaïque et un sol blanc.
Cette image montre un petit WC suspendu traditionnel avec un lavabo encastré, un placard à porte affleurante, des portes de placard blanches, un plan de toilette en marbre, un mur gris, un sol en marbre, mosaïque et un sol blanc.
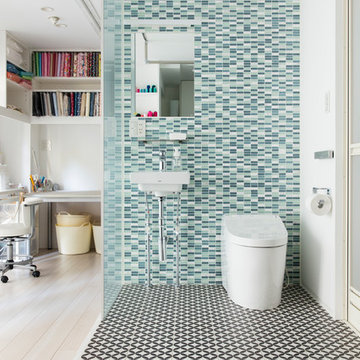
清潔感と動線に意識したアトリエ
壁を作らないトイレ洗面スペース。小さな空間をより広く見せる演出。実際に使うときは天井からのパイプに好みの布を掛けて目隠しとする。季節ごと、気分ごとに布を変える楽しみが増す。
Photo by Nobutaka Sawazaki
Idée de décoration pour un petit WC et toilettes minimaliste avec un placard sans porte, des portes de placard blanches, WC à poser, un carrelage vert, mosaïque, un mur vert, un sol en carrelage de porcelaine, un lavabo suspendu et un sol blanc.
Idée de décoration pour un petit WC et toilettes minimaliste avec un placard sans porte, des portes de placard blanches, WC à poser, un carrelage vert, mosaïque, un mur vert, un sol en carrelage de porcelaine, un lavabo suspendu et un sol blanc.
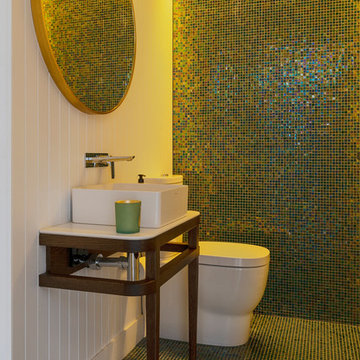
Modern Architecture and Refurbishment - Balmoral
The objective of this residential interior refurbishment was to create a bright open-plan aesthetic fit for a growing family. The client employed Cradle to project manage the job, which included developing a master plan for the modern architecture and interior design of the project. Cradle worked closely with AIM Building Contractors on the execution of the refurbishment, as well as Graeme Nash from Optima Joinery and Frances Wellham Design for some of the furniture finishes.
The staged refurbishment required the expansion of several areas in the home. By improving the residential ceiling design in the living and dining room areas, we were able to increase the flow of light and expand the space. A focal point of the home design, the entertaining hub features a beautiful wine bar with elegant brass edging and handles made from Mother of Pearl, a recurring theme of the residential design.
Following high end kitchen design trends, Cradle developed a cutting edge kitchen design that harmonized with the home's new aesthetic. The kitchen was identified as key, so a range of cooking products by Gaggenau were specified for the project. Complementing the modern architecture and design of this home, Corian bench tops were chosen to provide a beautiful and durable surface, which also allowed a brass edge detail to be securely inserted into the bench top. This integrated well with the surrounding tiles, caesar stone and joinery.
High-end finishes are a defining factor of this luxury residential house design. As such, the client wanted to create a statement using some of the key materials. Mutino tiling on the kitchen island and in living area niches achieved the desired look in these areas. Lighting also plays an important role throughout the space and was used to highlight the materials and the large ceiling voids. Lighting effects were achieved with the addition of concealed LED lights, recessed LED down lights and a striking black linear up/down LED profile.
The modern architecture and refurbishment of this beachside home also includes a new relocated laundry, powder room, study room and en-suite for the downstairs bedrooms.
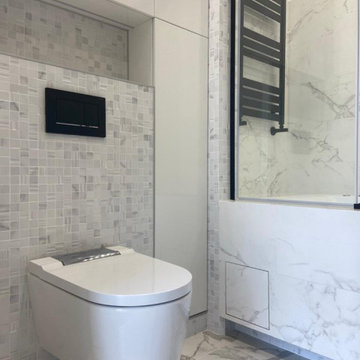
Cette photo montre un petit WC suspendu tendance en bois foncé avec un placard à porte plane, un carrelage blanc, mosaïque, un mur blanc, un sol en carrelage de céramique, un lavabo encastré, un plan de toilette en béton, un sol blanc, un plan de toilette noir et meuble-lavabo suspendu.
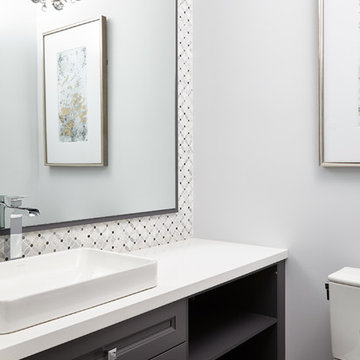
BiglarKinyan Design - Toronto
Exemple d'un WC et toilettes chic de taille moyenne avec un placard avec porte à panneau encastré, des portes de placard grises, WC séparés, un carrelage gris, mosaïque, un mur gris, un sol en marbre, une vasque, un plan de toilette en quartz modifié, un sol blanc et un plan de toilette blanc.
Exemple d'un WC et toilettes chic de taille moyenne avec un placard avec porte à panneau encastré, des portes de placard grises, WC séparés, un carrelage gris, mosaïque, un mur gris, un sol en marbre, une vasque, un plan de toilette en quartz modifié, un sol blanc et un plan de toilette blanc.
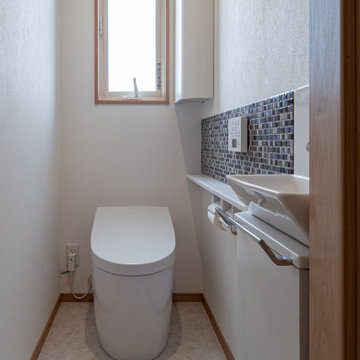
Cette photo montre un WC et toilettes avec un placard à porte plane, des portes de placard blanches, mosaïque, un mur blanc, un sol blanc, un plan de toilette blanc, meuble-lavabo encastré, un plafond en papier peint et du papier peint.
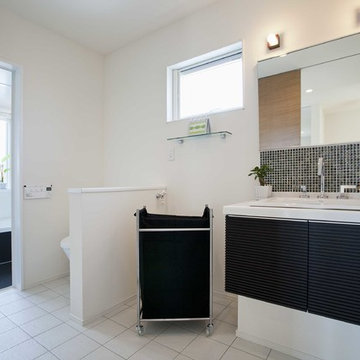
2FWCは、家族使いを想定しトイレと洗面脱衣を同一空間にしました。また、お風呂には夜景を楽しむための大きな窓も採用しました。
モデルハウスとして公開中。ご見学の際は下記の弊社HPよりご予約をお願いいたします。
ハウスM21展示場予約ページ https://www.housem21.com/reservation/
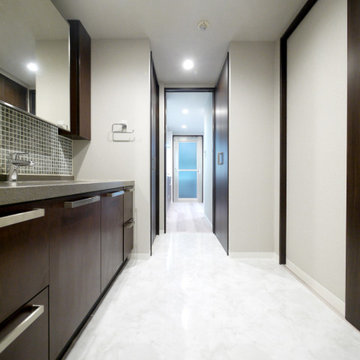
キッチン側に繋がる便利な動線。
Idées déco pour un WC et toilettes moderne avec un carrelage vert, mosaïque, un mur gris, un sol en carrelage de céramique, un sol blanc, un plan de toilette gris, un plafond en papier peint et du papier peint.
Idées déco pour un WC et toilettes moderne avec un carrelage vert, mosaïque, un mur gris, un sol en carrelage de céramique, un sol blanc, un plan de toilette gris, un plafond en papier peint et du papier peint.
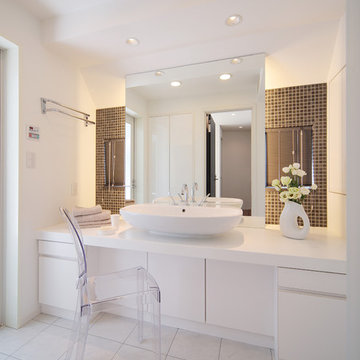
Aménagement d'un grand WC et toilettes contemporain avec un placard à porte plane, des portes de placard blanches, un carrelage marron, mosaïque, un mur blanc, un sol en carrelage de porcelaine, un plan vasque et un sol blanc.
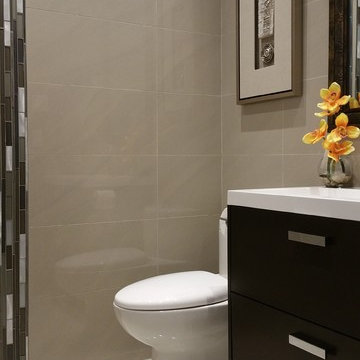
Bathroom renovated and designed by SCD Design & Construction. Make your bathroom more than just a bathroom with beautiful tiling and a timeless contemporary style! Take your lifestyle to new heights with SCD Design & Construction next time you renovate your home!
Idées déco de WC et toilettes avec mosaïque et un sol blanc
3