Idées déco de WC et toilettes avec parquet clair et un plafond en bois
Trier par :
Budget
Trier par:Populaires du jour
21 - 29 sur 29 photos
1 sur 3
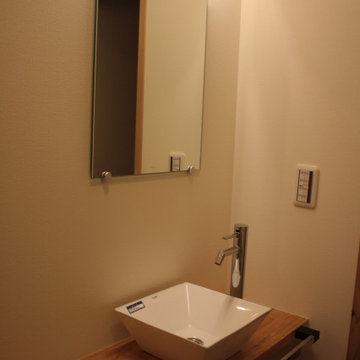
トイレ手洗い
Cette image montre un WC et toilettes avec parquet clair, un plan de toilette en bois, un plafond en bois et du papier peint.
Cette image montre un WC et toilettes avec parquet clair, un plan de toilette en bois, un plafond en bois et du papier peint.
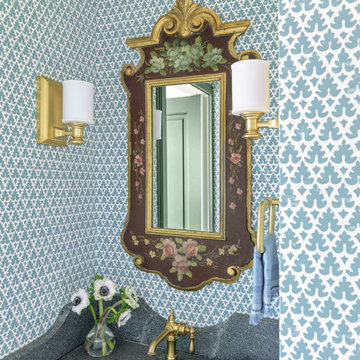
Cette photo montre un petit WC et toilettes nature avec un placard à porte shaker, des portes de placards vertess, WC séparés, un mur bleu, parquet clair, un lavabo encastré, un plan de toilette en stéatite, un plan de toilette noir, meuble-lavabo encastré, un plafond en bois et du papier peint.
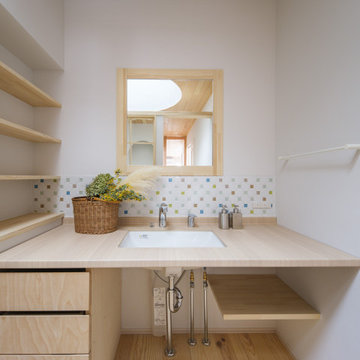
かわいいを取り入れた家づくりがいい。
無垢の床など自然素材を多めにシンプルに。
お気に入りの場所はちょっとした広くしたお風呂。
家族みんなで動線を考え、たったひとつ間取りにたどり着いた。
コンパクトだけど快適に暮らせるようなつくりを。
そんな理想を取り入れた建築計画を一緒に考えました。
そして、家族の想いがまたひとつカタチになりました。
家族構成:30代夫婦
施工面積: 132.9㎡(40.12坪)
竣工:2022年1月
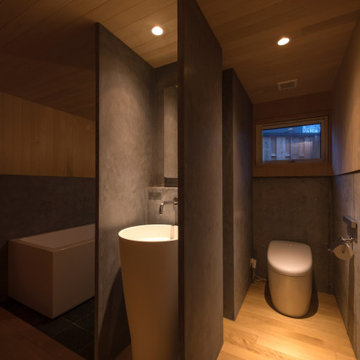
写真 新良太
Idées déco pour un WC et toilettes de taille moyenne avec un placard sans porte, des portes de placard blanches, WC à poser, un carrelage gris, un mur gris, parquet clair, un plan de toilette en surface solide, un sol beige, un plan de toilette gris, meuble-lavabo sur pied, un plafond en bois et boiseries.
Idées déco pour un WC et toilettes de taille moyenne avec un placard sans porte, des portes de placard blanches, WC à poser, un carrelage gris, un mur gris, parquet clair, un plan de toilette en surface solide, un sol beige, un plan de toilette gris, meuble-lavabo sur pied, un plafond en bois et boiseries.

This powder room features a dark, hex tile as well as a reclaimed wood ceiling and vanity. The vanity has a black and gold marble countertop, as well as a gold round wall mirror and a gold light fixture.

This gem of a home was designed by homeowner/architect Eric Vollmer. It is nestled in a traditional neighborhood with a deep yard and views to the east and west. Strategic window placement captures light and frames views while providing privacy from the next door neighbors. The second floor maximizes the volumes created by the roofline in vaulted spaces and loft areas. Four skylights illuminate the ‘Nordic Modern’ finishes and bring daylight deep into the house and the stairwell with interior openings that frame connections between the spaces. The skylights are also operable with remote controls and blinds to control heat, light and air supply.
Unique details abound! Metal details in the railings and door jambs, a paneled door flush in a paneled wall, flared openings. Floating shelves and flush transitions. The main bathroom has a ‘wet room’ with the tub tucked under a skylight enclosed with the shower.
This is a Structural Insulated Panel home with closed cell foam insulation in the roof cavity. The on-demand water heater does double duty providing hot water as well as heat to the home via a high velocity duct and HRV system.
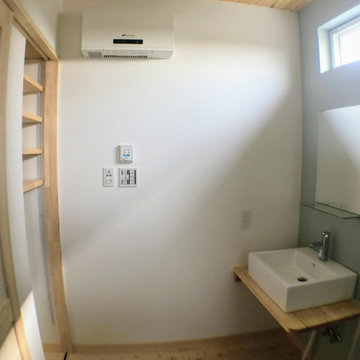
【TREE of LIFE】磐田市/O様邸
洗面所・洗面ボウル・造作台
オリジナルドア
天井の羽目板・フローリングは無塗装の無垢材
ドアを開けると、棚が隠れます。
施工:クリエイティブAG㈱
Réalisation d'un WC et toilettes en bois clair avec un placard sans porte, un mur blanc, parquet clair, un lavabo posé, un plan de toilette en bois, un sol beige, un plan de toilette beige, meuble-lavabo encastré, un plafond en bois et du papier peint.
Réalisation d'un WC et toilettes en bois clair avec un placard sans porte, un mur blanc, parquet clair, un lavabo posé, un plan de toilette en bois, un sol beige, un plan de toilette beige, meuble-lavabo encastré, un plafond en bois et du papier peint.
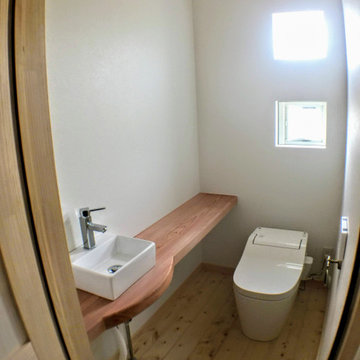
【TREE of LIFE】磐田市/O様邸
トイレ・パナソニック・アラウーノ
造作カウンター・手洗いボウル
シンプル・ナチュラル・無垢材・槙
オリジナルドア
天井の羽目板・フローリングは無塗装の無垢材
施工:クリエイティブAG㈱
Inspiration pour un WC et toilettes en bois clair avec un placard sans porte, WC à poser, un mur blanc, parquet clair, un lavabo posé, un plan de toilette en bois, un sol beige, un plan de toilette beige, meuble-lavabo encastré, un plafond en bois et du papier peint.
Inspiration pour un WC et toilettes en bois clair avec un placard sans porte, WC à poser, un mur blanc, parquet clair, un lavabo posé, un plan de toilette en bois, un sol beige, un plan de toilette beige, meuble-lavabo encastré, un plafond en bois et du papier peint.

■奥様お手製のステンドグラスを扉にはめ込みました。扉に表情がつきました。
Idée de décoration pour un WC et toilettes minimaliste en bois de taille moyenne avec un mur beige, parquet clair, un sol beige et un plafond en bois.
Idée de décoration pour un WC et toilettes minimaliste en bois de taille moyenne avec un mur beige, parquet clair, un sol beige et un plafond en bois.
Idées déco de WC et toilettes avec parquet clair et un plafond en bois
2