Idées déco de WC et toilettes avec parquet clair et un plan de toilette marron
Trier par :
Budget
Trier par:Populaires du jour
41 - 60 sur 169 photos
1 sur 3
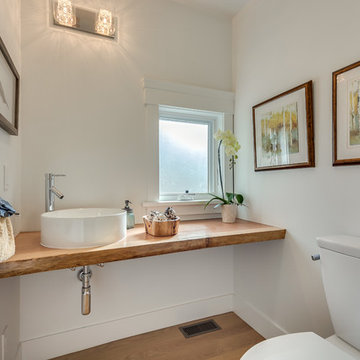
Réalisation d'un petit WC et toilettes design avec WC séparés, un mur blanc, parquet clair, une vasque, un plan de toilette en bois et un plan de toilette marron.
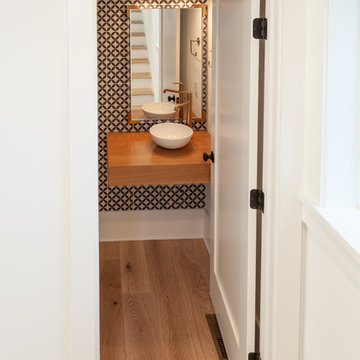
Réalisation d'un WC et toilettes minimaliste de taille moyenne avec parquet clair, une vasque, un plan de toilette en bois, un mur multicolore, un sol marron et un plan de toilette marron.

The wall tile in the powder room has a relief edge that gives it great visual dimension. There is an underlit counter top that highlights the fossil stone top. This is understated elegance for sure!
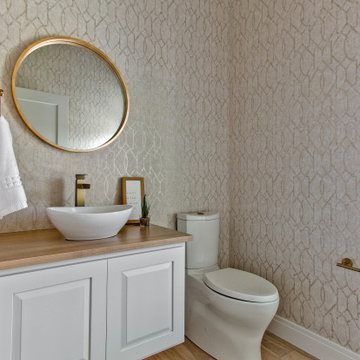
6" wide plank hardwood Floors by Hallmark, Novella in Hawthorne Oak
Idée de décoration pour un WC et toilettes design avec un placard avec porte à panneau surélevé, des portes de placard blanches, WC séparés, un mur beige, parquet clair, une vasque, un plan de toilette en bois, un sol marron, un plan de toilette marron, meuble-lavabo suspendu et du papier peint.
Idée de décoration pour un WC et toilettes design avec un placard avec porte à panneau surélevé, des portes de placard blanches, WC séparés, un mur beige, parquet clair, une vasque, un plan de toilette en bois, un sol marron, un plan de toilette marron, meuble-lavabo suspendu et du papier peint.
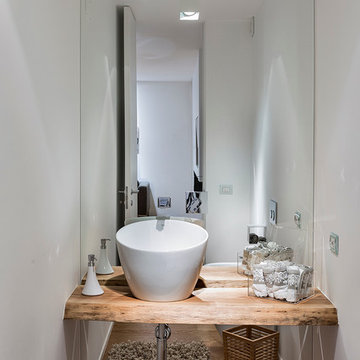
Antonio e Roberto Tartaglione
Cette photo montre un WC et toilettes tendance en bois clair de taille moyenne avec WC séparés, un carrelage blanc, des carreaux de miroir, un mur blanc, parquet clair, une vasque, un plan de toilette en bois et un plan de toilette marron.
Cette photo montre un WC et toilettes tendance en bois clair de taille moyenne avec WC séparés, un carrelage blanc, des carreaux de miroir, un mur blanc, parquet clair, une vasque, un plan de toilette en bois et un plan de toilette marron.
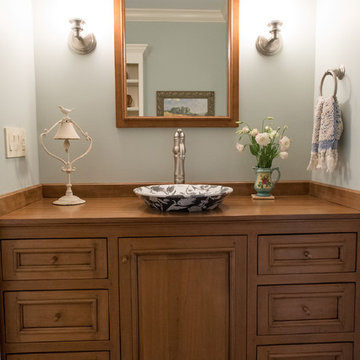
Jarrett Design is grateful for repeat clients, especially when they have impeccable taste.
In this case, we started with their guest bath. An antique-inspired, hand-pegged vanity from our Nest collection, in hand-planed quarter-sawn cherry with metal capped feet, sets the tone. Calcutta Gold marble warms the room while being complimented by a white marble top and traditional backsplash. Polished nickel fixtures, lighting, and hardware selected by the client add elegance. A special bathroom for special guests.
Next on the list were the laundry area, bar and fireplace. The laundry area greets those who enter through the casual back foyer of the home. It also backs up to the kitchen and breakfast nook. The clients wanted this area to be as beautiful as the other areas of the home and the visible washer and dryer were detracting from their vision. They also were hoping to allow this area to serve double duty as a buffet when they were entertaining. So, the decision was made to hide the washer and dryer with pocket doors. The new cabinetry had to match the existing wall cabinets in style and finish, which is no small task. Our Nest artist came to the rescue. A five-piece soapstone sink and distressed counter top complete the space with a nod to the past.
Our clients wished to add a beverage refrigerator to the existing bar. The wall cabinets were kept in place again. Inspired by a beloved antique corner cupboard also in this sitting room, we decided to use stained cabinetry for the base and refrigerator panel. Soapstone was used for the top and new fireplace surround, bringing continuity from the nearby back foyer.
Last, but definitely not least, the kitchen, banquette and powder room were addressed. The clients removed a glass door in lieu of a wide window to create a cozy breakfast nook featuring a Nest banquette base and table. Brackets for the bench were designed in keeping with the traditional details of the home. A handy drawer was incorporated. The double vase pedestal table with breadboard ends seats six comfortably.
The powder room was updated with another antique reproduction vanity and beautiful vessel sink.
While the kitchen was beautifully done, it was showing its age and functional improvements were desired. This room, like the laundry room, was a project that included existing cabinetry mixed with matching new cabinetry. Precision was necessary. For better function and flow, the cooking surface was relocated from the island to the side wall. Instead of a cooktop with separate wall ovens, the clients opted for a pro style range. These design changes not only make prepping and cooking in the space much more enjoyable, but also allow for a wood hood flanked by bracketed glass cabinets to act a gorgeous focal point. Other changes included removing a small desk in lieu of a dresser style counter height base cabinet. This provided improved counter space and storage. The new island gave better storage, uninterrupted counter space and a perch for the cook or company. Calacatta Gold quartz tops are complimented by a natural limestone floor. A classic apron sink and faucet along with thoughtful cabinetry details are the icing on the cake. Don’t miss the clients’ fabulous collection of serving and display pieces! We told you they have impeccable taste!
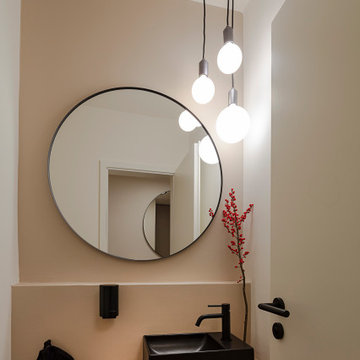
Der Blick in das kleine Gäste-WC wirkt nicht beengt, sondern bietet Chancen zum gemütlichen Gesamtkonzept.
Réalisation d'un petit WC et toilettes minimaliste avec WC séparés, un mur beige, parquet clair, une vasque, un plan de toilette en bois, un sol beige, un plan de toilette marron et meuble-lavabo sur pied.
Réalisation d'un petit WC et toilettes minimaliste avec WC séparés, un mur beige, parquet clair, une vasque, un plan de toilette en bois, un sol beige, un plan de toilette marron et meuble-lavabo sur pied.
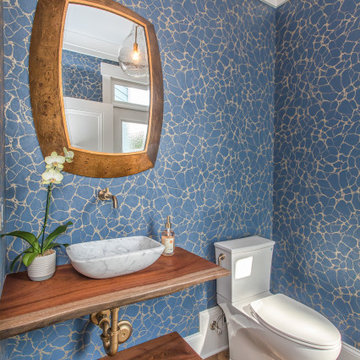
Idées déco pour un WC et toilettes classique avec un placard sans porte, WC à poser, un mur bleu, parquet clair, un plan de toilette en bois, un sol beige et un plan de toilette marron.

Midcentury Modern inspired new build home. Color, texture, pattern, interesting roof lines, wood, light!
Inspiration pour un WC et toilettes vintage de taille moyenne avec un placard en trompe-l'oeil, des portes de placard marrons, WC à poser, un carrelage vert, des carreaux de céramique, un mur multicolore, parquet clair, une vasque, un plan de toilette en bois, un sol marron, un plan de toilette marron, meuble-lavabo sur pied, un plafond voûté et du papier peint.
Inspiration pour un WC et toilettes vintage de taille moyenne avec un placard en trompe-l'oeil, des portes de placard marrons, WC à poser, un carrelage vert, des carreaux de céramique, un mur multicolore, parquet clair, une vasque, un plan de toilette en bois, un sol marron, un plan de toilette marron, meuble-lavabo sur pied, un plafond voûté et du papier peint.
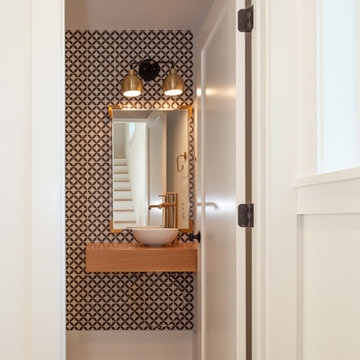
Cette photo montre un WC et toilettes moderne de taille moyenne avec un mur multicolore, parquet clair, une vasque, un plan de toilette en bois, un sol marron et un plan de toilette marron.
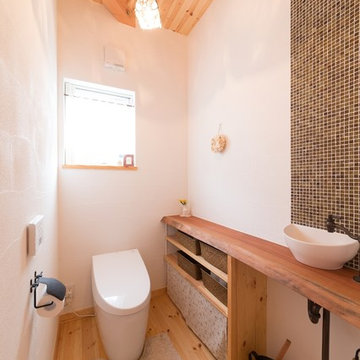
Aménagement d'un WC et toilettes asiatique avec un placard sans porte, un carrelage marron, un mur blanc, parquet clair, une vasque, un plan de toilette en bois, un sol marron et un plan de toilette marron.

Thoughtful details make this small powder room renovation uniquely beautiful. Due to its location partially under a stairway it has several unusual angles. We used those angles to have a vanity custom built to fit. The new vanity allows room for a beautiful textured sink with widespread faucet, space for items on top, plus closed and open storage below the brown, gold and off-white quartz countertop. Unique molding and a burled maple effect finish this custom piece.
Classic toile (a printed design depicting a scene) was inspiration for the large print blue floral wallpaper that is thoughtfully placed for impact when the door is open. Smokey mercury glass inspired the romantic overhead light fixture and hardware style. The room is topped off by the original crown molding, plus trim that we added directly onto the ceiling, with wallpaper inside that creates an inset look.
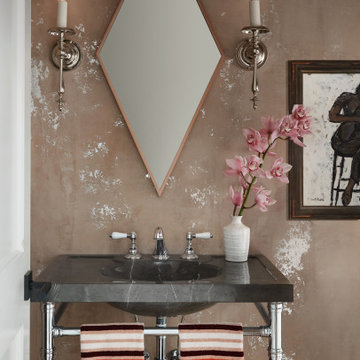
Silver Leaf Plaster Walls in this Old World meets New World Powder Room
Cette photo montre un WC et toilettes chic de taille moyenne avec un placard en trompe-l'oeil, WC à poser, un mur rose, parquet clair, un lavabo intégré, un plan de toilette en marbre, un sol beige et un plan de toilette marron.
Cette photo montre un WC et toilettes chic de taille moyenne avec un placard en trompe-l'oeil, WC à poser, un mur rose, parquet clair, un lavabo intégré, un plan de toilette en marbre, un sol beige et un plan de toilette marron.
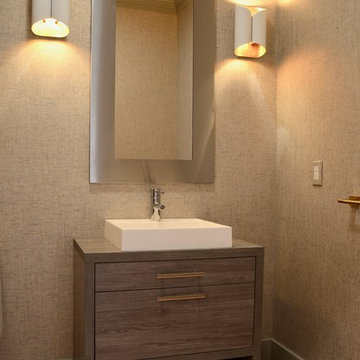
DENISE DAVIES, GRASSCLOTH WALLS, FREESTANDING VANITY
Idée de décoration pour un WC et toilettes minimaliste en bois brun de taille moyenne avec un placard à porte plane, un plan de toilette en bois, un mur beige, parquet clair, une vasque, un sol beige et un plan de toilette marron.
Idée de décoration pour un WC et toilettes minimaliste en bois brun de taille moyenne avec un placard à porte plane, un plan de toilette en bois, un mur beige, parquet clair, une vasque, un sol beige et un plan de toilette marron.
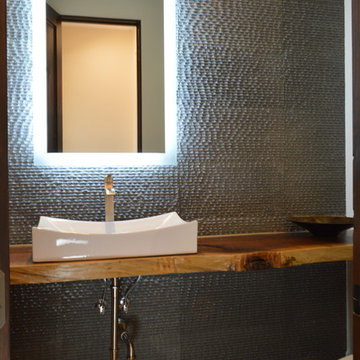
Aménagement d'un grand WC et toilettes contemporain avec une vasque, un plan de toilette en bois, un mur blanc, parquet clair, un sol beige et un plan de toilette marron.
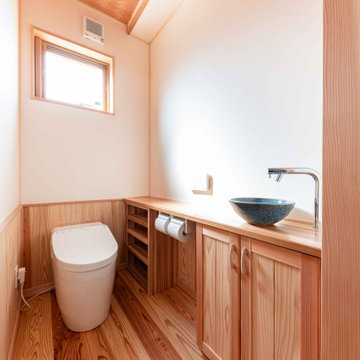
当社オリジナル造作洗面台です。
深型の洗面を埋め込み機能性を保ちました。
さらに、カウンターには防水塗装を施して水を吸わないようにしています。
Cette image montre un petit WC et toilettes avec un placard en trompe-l'oeil, des portes de placard marrons, WC à poser, un carrelage bleu, mosaïque, un mur blanc, parquet clair, une vasque, un plan de toilette en acier inoxydable, un sol marron, un plan de toilette marron, meuble-lavabo encastré, un plafond en papier peint et du papier peint.
Cette image montre un petit WC et toilettes avec un placard en trompe-l'oeil, des portes de placard marrons, WC à poser, un carrelage bleu, mosaïque, un mur blanc, parquet clair, une vasque, un plan de toilette en acier inoxydable, un sol marron, un plan de toilette marron, meuble-lavabo encastré, un plafond en papier peint et du papier peint.
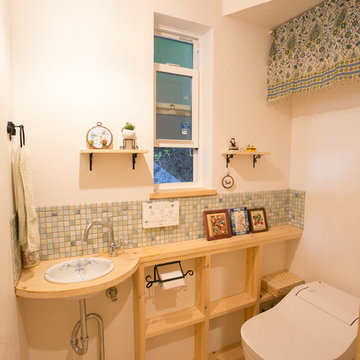
枚方南中振、山小屋風の家
Cette photo montre un WC et toilettes scandinave avec un placard sans porte, des portes de placard marrons, un mur blanc, parquet clair, un lavabo posé, un plan de toilette en bois, un sol marron et un plan de toilette marron.
Cette photo montre un WC et toilettes scandinave avec un placard sans porte, des portes de placard marrons, un mur blanc, parquet clair, un lavabo posé, un plan de toilette en bois, un sol marron et un plan de toilette marron.
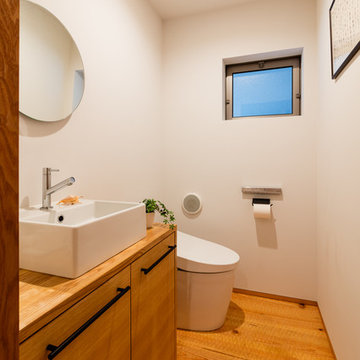
Cette photo montre un WC et toilettes bord de mer en bois brun avec un mur blanc, une vasque, un plan de toilette en bois, un sol marron, un placard sans porte, WC à poser, parquet clair et un plan de toilette marron.
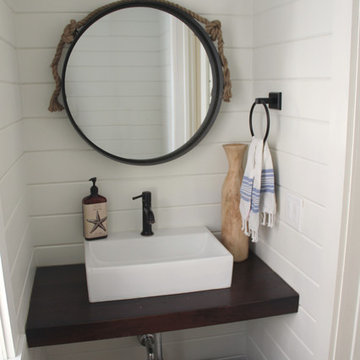
Benjamin Moore White Dove Satin paint on the shiplap walls.
Laura Cavendish
Cette photo montre un petit WC et toilettes nature en bois foncé avec WC séparés, un mur blanc, parquet clair, un plan de toilette en bois, une vasque et un plan de toilette marron.
Cette photo montre un petit WC et toilettes nature en bois foncé avec WC séparés, un mur blanc, parquet clair, un plan de toilette en bois, une vasque et un plan de toilette marron.
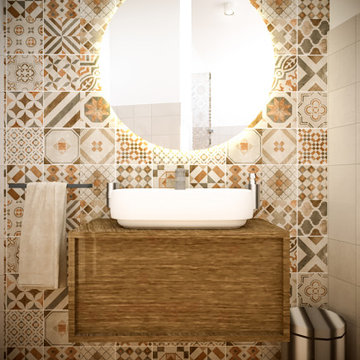
Il progetto riguarda la ristrutturazione di un appartamento per una giovane coppia. Si tratta di un progetto di interior design sviluppato attraverso il confronto diretto con la giovane committenza, confronto che porta a definire delle scelte progettuali semplici ma gradite.
Idées déco de WC et toilettes avec parquet clair et un plan de toilette marron
3