Idées déco de WC et toilettes avec parquet clair et un sol en calcaire
Trier par :
Budget
Trier par:Populaires du jour
161 - 180 sur 3 462 photos
1 sur 3
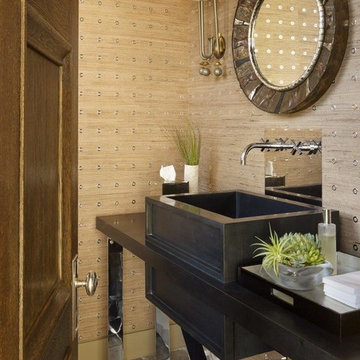
Peter Murdock
Réalisation d'un WC et toilettes design avec un placard en trompe-l'oeil, un mur beige, un sol en calcaire, une vasque et WC séparés.
Réalisation d'un WC et toilettes design avec un placard en trompe-l'oeil, un mur beige, un sol en calcaire, une vasque et WC séparés.
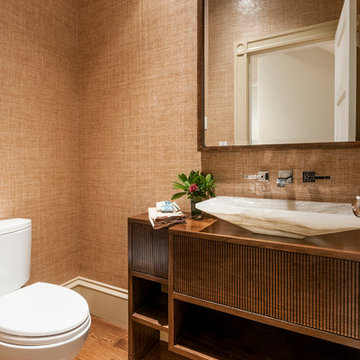
Shannon Ryder
Cette photo montre un WC et toilettes tendance en bois brun avec un placard à porte plane, un mur marron, parquet clair et une vasque.
Cette photo montre un WC et toilettes tendance en bois brun avec un placard à porte plane, un mur marron, parquet clair et une vasque.
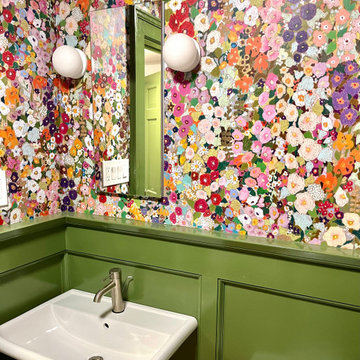
A small dated powder room gets re-invented!
Our client was looking to update her powder room/laundry room, we designed and installed wood paneling to match the style of the house. Our client selected this fabulous wallpaper and choose a vibrant green for the wall paneling and all the trims, the white ceramic sink and toilet look fresh and clean. A long and narrow medicine cabinet with 2 white globe sconces completes the look, on the opposite side of the room the washer and drier are tucked in under a wood counter also painted green.

A bold wallpaper was chosen for impact in this downstairs cloakroom, with Downpipe (Farrow and Ball) ceiling and panel behind the toilet, with the sink unit in a matching dark shade. The toilet and sink unit are wall mounted to increase the feeling of space.
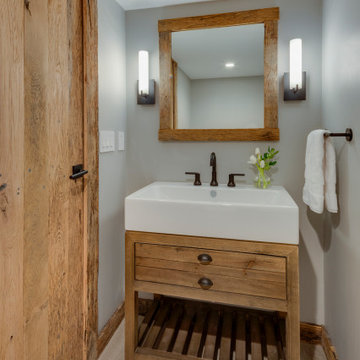
TEAM
Architect: LDa Architecture & Interiors
Interior Design: LDa Architecture & Interiors
Builder: Kistler & Knapp Builders, Inc.
Photographer: Greg Premru Photography
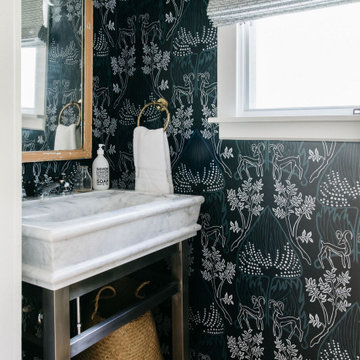
Cette photo montre un WC et toilettes bord de mer avec un mur noir, parquet clair, un plan vasque et un sol beige.

This contemporary powder bathroom brings in warmth of the wood from the rest of the house but also acts as a perfectly cut geometric diamond in its design. The floating elongated mirror is off set from the wall with led lighting making it appear hovering over the wood back paneling. The cantilevered vanity cleverly hides drawer storage and provides an open shelf for additional storage. Heavy, layered glass vessel sink seems to effortlessly sit on the cantilevered surface.
Photography: Craig Denis

KuDa Photography
Aménagement d'un petit WC et toilettes contemporain en bois brun avec un mur multicolore, une vasque, un sol marron, un placard à porte plane, WC séparés, un carrelage gris, des carreaux de céramique, parquet clair, un plan de toilette en quartz modifié et un plan de toilette blanc.
Aménagement d'un petit WC et toilettes contemporain en bois brun avec un mur multicolore, une vasque, un sol marron, un placard à porte plane, WC séparés, un carrelage gris, des carreaux de céramique, parquet clair, un plan de toilette en quartz modifié et un plan de toilette blanc.
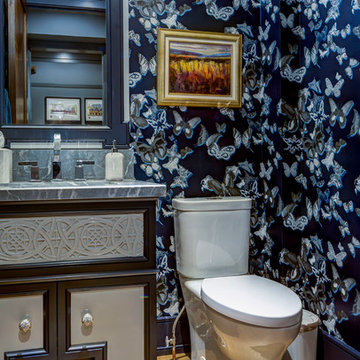
Exemple d'un WC et toilettes chic de taille moyenne avec un placard en trompe-l'oeil, WC séparés, un mur bleu, parquet clair, un lavabo encastré, un plan de toilette en stéatite et un sol marron.

Réalisation d'un grand WC et toilettes chalet en bois brun avec un placard à porte plane, un mur beige, parquet clair, un lavabo encastré et un plan de toilette en granite.
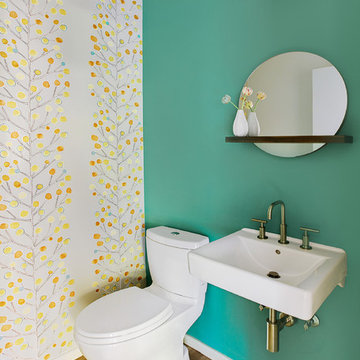
Erin Riddle of KLIK Concepts & Parallel Photography
Cette image montre un petit WC et toilettes design avec WC séparés, un lavabo suspendu, parquet clair et un mur vert.
Cette image montre un petit WC et toilettes design avec WC séparés, un lavabo suspendu, parquet clair et un mur vert.
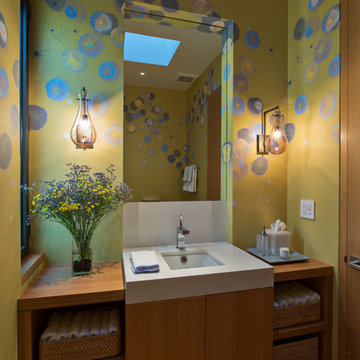
Frank Perez Photographer
Cette image montre un petit WC et toilettes design en bois brun avec un placard à porte plane, un mur vert, parquet clair, un lavabo encastré, un plan de toilette en bois et un plan de toilette marron.
Cette image montre un petit WC et toilettes design en bois brun avec un placard à porte plane, un mur vert, parquet clair, un lavabo encastré, un plan de toilette en bois et un plan de toilette marron.

Inspiration pour un WC et toilettes craftsman en bois brun de taille moyenne avec un placard sans porte, un mur orange, parquet clair, un lavabo intégré, un carrelage marron, un plan de toilette en béton et un sol marron.
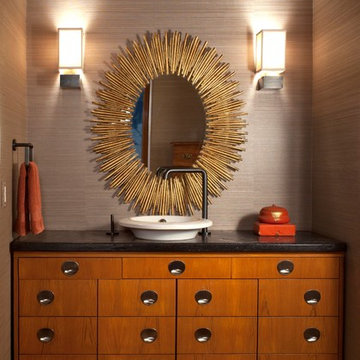
Emily Minton Redfield
Idée de décoration pour un petit WC et toilettes design en bois brun avec une vasque, un placard en trompe-l'oeil, un mur beige et parquet clair.
Idée de décoration pour un petit WC et toilettes design en bois brun avec une vasque, un placard en trompe-l'oeil, un mur beige et parquet clair.
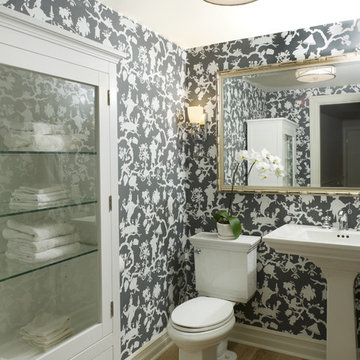
The best place to use a dramatic wallpaper is in a powder room where all your guests will get to enjoy it! This divine black and white chintz creates a warm and inviting space just off the main entry of the home.

Deep and vibrant, this tropical leaf wallpaper turned a small powder room into a showstopper. The wood vanity is topped with a marble countertop + backsplash and adorned with a gold faucet. A recessed medicine cabinet is flanked by two sconces with painted shades to keep things moody.
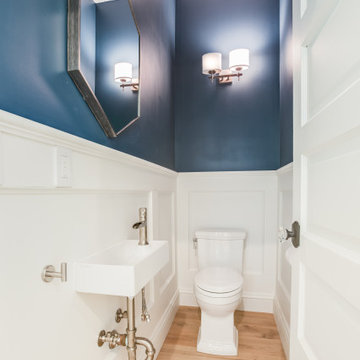
Powder room with custom installed white wood wainscoting with dark blue paint above and oak floor
Idées déco pour un WC et toilettes classique avec des portes de placard blanches, un mur bleu, parquet clair, un lavabo suspendu, meuble-lavabo suspendu et boiseries.
Idées déco pour un WC et toilettes classique avec des portes de placard blanches, un mur bleu, parquet clair, un lavabo suspendu, meuble-lavabo suspendu et boiseries.

Questo è un piccolo bagno di servizio ma dalla grande personalità; abbiamo scelto una carta da parati dal sapore classico ed antico, valorizzata da un mobile lavabo moderno ed essenziale e dalle scelte di colore tono su tono.
La zona della lavatrice è stata chiusa da due ante che, in continuità con la parete di ingresso, riportano le cornici applicate.
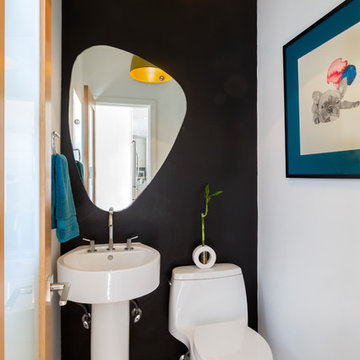
Jimmy Cohrssen Photography
Exemple d'un WC et toilettes rétro de taille moyenne avec WC à poser, un mur noir, parquet clair et un lavabo de ferme.
Exemple d'un WC et toilettes rétro de taille moyenne avec WC à poser, un mur noir, parquet clair et un lavabo de ferme.
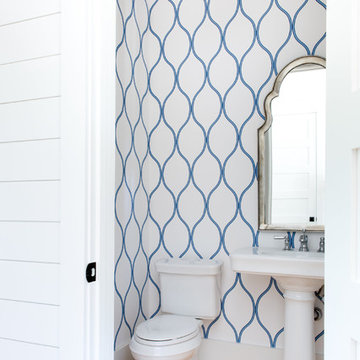
Aménagement d'un WC et toilettes classique de taille moyenne avec un mur bleu, parquet clair, un lavabo de ferme et un sol beige.
Idées déco de WC et toilettes avec parquet clair et un sol en calcaire
9