Idées déco de WC et toilettes avec parquet clair et un sol en marbre
Trier par :
Budget
Trier par:Populaires du jour
81 - 100 sur 5 364 photos
1 sur 3
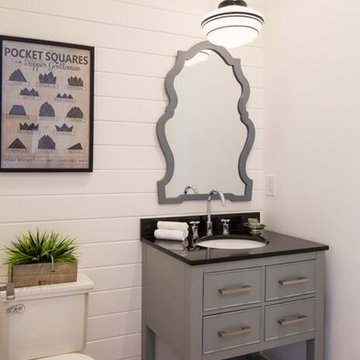
Aménagement d'un petit WC et toilettes campagne avec un lavabo encastré, des portes de placard grises, un plan de toilette en granite, WC séparés, un mur blanc et parquet clair.
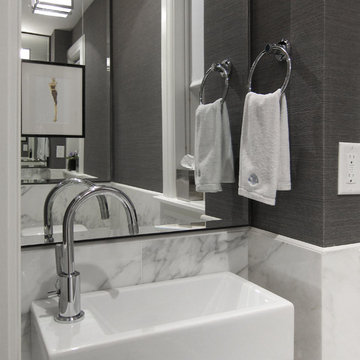
A sophisticated white and grey scheme create timeless elegance in a small powder room. Edge-to-edge mirror helps visually increase space.
Construction: CanTrust Contracting Group
Photography: Croma Design Inc.
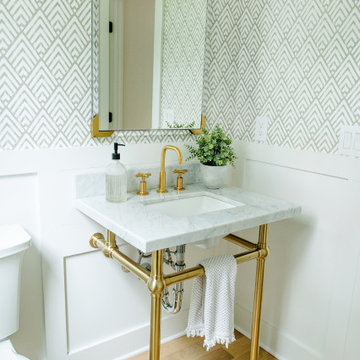
Inspiration pour un WC et toilettes design avec WC séparés, un mur blanc, parquet clair, un lavabo suspendu, un plan de toilette en marbre, un plan de toilette blanc, meuble-lavabo sur pied et du papier peint.

Inspiration pour un petit WC et toilettes traditionnel avec un placard sans porte, des portes de placard blanches, WC à poser, un mur multicolore, parquet clair, un lavabo suspendu, un sol marron, un plan de toilette blanc, meuble-lavabo sur pied et du papier peint.

Aménagement d'un WC et toilettes classique de taille moyenne avec un placard avec porte à panneau encastré, des portes de placard noires, un carrelage blanc, du carrelage en marbre, un mur noir, un sol en marbre, une vasque, un plan de toilette en granite, un plan de toilette noir, meuble-lavabo sur pied et du papier peint.
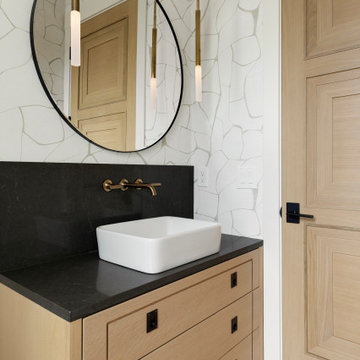
This powder bath from our Tuckborough Urban Farmhouse features a unique "Filigree" linen wall covering with a custom floating white oak vanity. The quartz countertops feature a bold and dark composition. We love the circle mirror that showcases the gold pendant lights, and you can’t beat these sleek and minimal plumbing fixtures!

Formal powder bath with back lighted onyx floating vanity, metallic wallpaper, and silver leaf ceiling
Inspiration pour un WC et toilettes traditionnel de taille moyenne avec des portes de placard beiges, un sol en marbre, un lavabo encastré, un plan de toilette en onyx, un sol blanc, un plan de toilette beige, meuble-lavabo suspendu et du papier peint.
Inspiration pour un WC et toilettes traditionnel de taille moyenne avec des portes de placard beiges, un sol en marbre, un lavabo encastré, un plan de toilette en onyx, un sol blanc, un plan de toilette beige, meuble-lavabo suspendu et du papier peint.
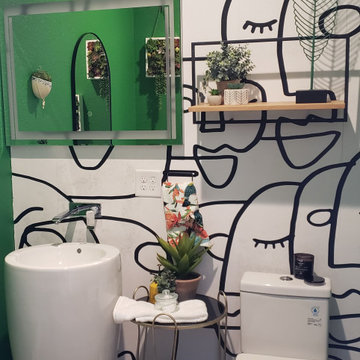
Inspiration pour un petit WC et toilettes bohème avec un mur vert, parquet clair et du papier peint.

A very nice surprise behind the doors of this powder room. A small room getting all the attention amidst all the white.Fun flamingos in silver metallic and a touch of aqua. Can we talk about that mirror? An icon at this point. White ruffles so delicately edged in silver packs a huge WoW! Notice the 2 clear pendants either side? How could we draw the attention away

Idées déco pour un WC et toilettes classique de taille moyenne avec un placard à porte shaker, des portes de placard blanches, WC séparés, un mur blanc, un sol en marbre, un lavabo encastré, un plan de toilette en marbre, un sol blanc, un plan de toilette blanc, meuble-lavabo suspendu, un plafond en papier peint et du papier peint.

Inspiration pour un petit WC et toilettes traditionnel en bois clair avec un placard à porte shaker, WC séparés, un mur noir, parquet clair, un lavabo encastré, un plan de toilette en marbre, un sol marron, un plan de toilette blanc, meuble-lavabo sur pied et du papier peint.
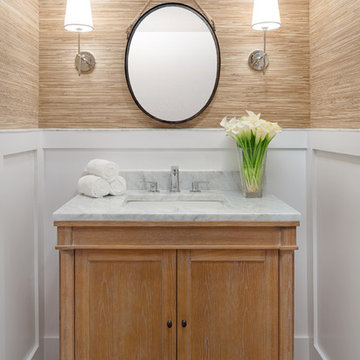
Photo by Micah Dimitriadis Photography.
Design by Molly O'Neil Designs
Exemple d'un WC et toilettes bord de mer en bois brun avec un placard en trompe-l'oeil, un mur marron, parquet clair, un lavabo encastré et un plan de toilette gris.
Exemple d'un WC et toilettes bord de mer en bois brun avec un placard en trompe-l'oeil, un mur marron, parquet clair, un lavabo encastré et un plan de toilette gris.

The three-level Mediterranean revival home started as a 1930s summer cottage that expanded downward and upward over time. We used a clean, crisp white wall plaster with bronze hardware throughout the interiors to give the house continuity. A neutral color palette and minimalist furnishings create a sense of calm restraint. Subtle and nuanced textures and variations in tints add visual interest. The stair risers from the living room to the primary suite are hand-painted terra cotta tile in gray and off-white. We used the same tile resource in the kitchen for the island's toe kick.
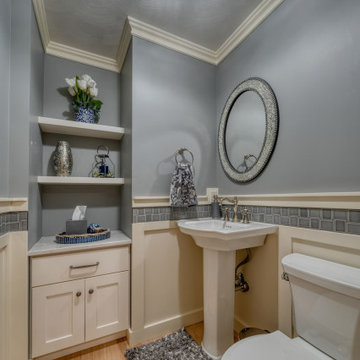
The powder bath was enlarged and treated with custom trim work and continues the modern farmhouse look with open shelving and a pedestal sink.
Réalisation d'un petit WC et toilettes champêtre avec WC séparés, un carrelage gris, parquet clair, un lavabo de ferme, un plan de toilette gris et boiseries.
Réalisation d'un petit WC et toilettes champêtre avec WC séparés, un carrelage gris, parquet clair, un lavabo de ferme, un plan de toilette gris et boiseries.
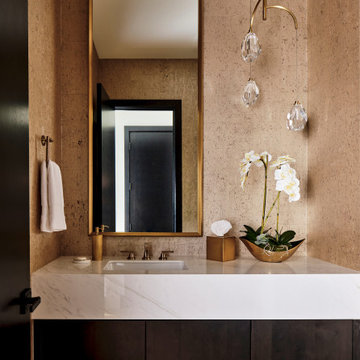
This expansive home features two powder baths. The sleek and elegant main-level powder bath features metallic cork wallpaper and a crystal pendant chandelier, adding an elevated aesthetic to the space. The asymmetrical design adds an unexpected surprise for guests. A waterfall porcelain marble-look countertop and a dark wood floating vanity cabinet complete the space.
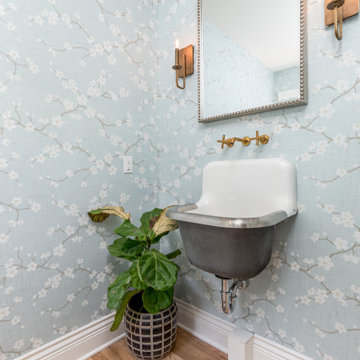
Cette image montre un WC et toilettes avec WC à poser, un mur multicolore, parquet clair, un lavabo suspendu, un sol marron et du papier peint.
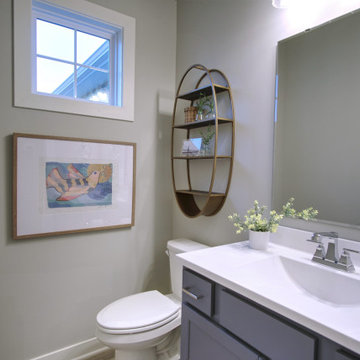
Idée de décoration pour un WC et toilettes champêtre de taille moyenne avec un placard avec porte à panneau encastré, des portes de placard grises, WC à poser, un mur gris, parquet clair, un lavabo intégré, un plan de toilette en marbre, un sol beige, un plan de toilette blanc et meuble-lavabo encastré.
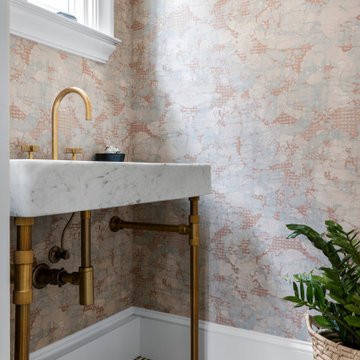
Réalisation d'un petit WC et toilettes bohème avec un sol en marbre, un lavabo de ferme, un plan de toilette en marbre, un sol multicolore, meuble-lavabo sur pied et du papier peint.

By reconfiguring the space we were able to create a powder room which is an asset to any home. Three dimensional chevron mosaic tiles made for a beautiful textured backdrop to the elegant freestanding contemporary vanity.
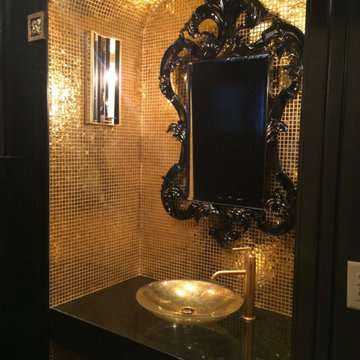
Elegant Powder Room! Custom built vanity niche with floating granite vanity. Niche features gold leaf mosaic tile, black lacquered carved mirror, spun gold vessel sink, gold faucet and black and gold mirrored sconces.
Idées déco de WC et toilettes avec parquet clair et un sol en marbre
5