Idées déco de WC et toilettes avec parquet clair
Trier par :
Budget
Trier par:Populaires du jour
61 - 80 sur 92 photos
1 sur 3
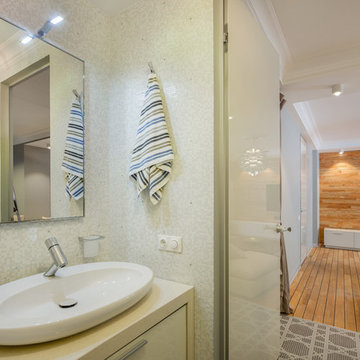
Réalisation d'un petit WC et toilettes design avec un mur blanc, parquet clair et un sol marron.
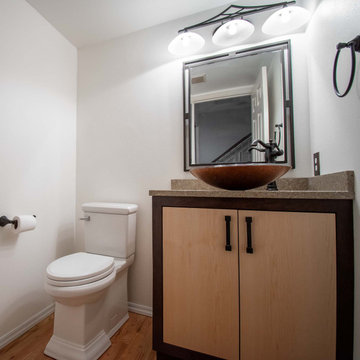
Small powder room update with new toilet, lighting, small vanity with decorative glass vessel sink.
Inspiration pour un petit WC et toilettes traditionnel en bois clair avec un placard à porte plane, WC séparés, un mur gris, parquet clair, une vasque, un plan de toilette en quartz modifié, un plan de toilette beige et meuble-lavabo encastré.
Inspiration pour un petit WC et toilettes traditionnel en bois clair avec un placard à porte plane, WC séparés, un mur gris, parquet clair, une vasque, un plan de toilette en quartz modifié, un plan de toilette beige et meuble-lavabo encastré.
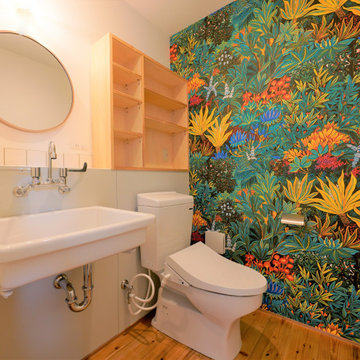
Idée de décoration pour un petit WC et toilettes ethnique avec un carrelage blanc, des carreaux de porcelaine, un mur blanc, parquet clair, un lavabo suspendu, un plan de toilette blanc, meuble-lavabo suspendu, un plafond en papier peint et du papier peint.
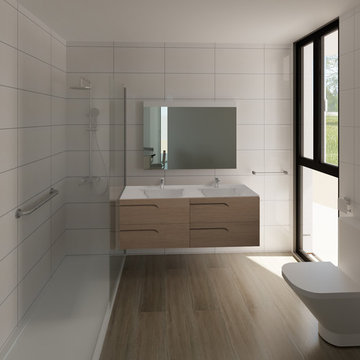
personalHOME
Idées déco pour un WC suspendu moderne de taille moyenne avec un placard à porte plane, des portes de placard marrons, un carrelage blanc, des carreaux de céramique, un mur blanc, parquet clair, un lavabo suspendu, un plan de toilette en surface solide, un sol marron et un plan de toilette blanc.
Idées déco pour un WC suspendu moderne de taille moyenne avec un placard à porte plane, des portes de placard marrons, un carrelage blanc, des carreaux de céramique, un mur blanc, parquet clair, un lavabo suspendu, un plan de toilette en surface solide, un sol marron et un plan de toilette blanc.
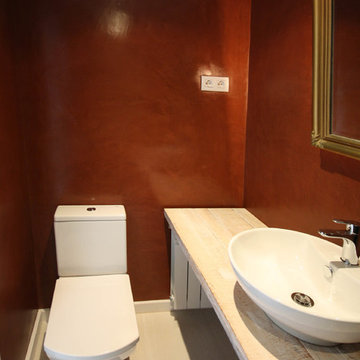
Aménagement d'un WC et toilettes classique de taille moyenne avec WC séparés, un mur rouge, parquet clair, une vasque et un plan de toilette en bois.
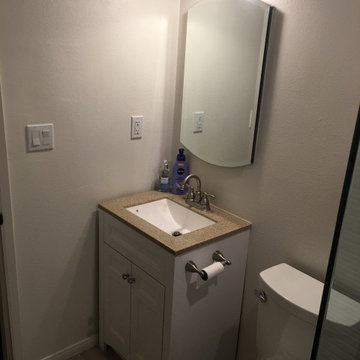
Réalisation d'un petit WC et toilettes avec un placard à porte shaker, des portes de placard blanches, WC à poser, des carreaux en allumettes, un mur beige, parquet clair, un lavabo posé, un plan de toilette en quartz modifié, un sol beige et un plan de toilette multicolore.
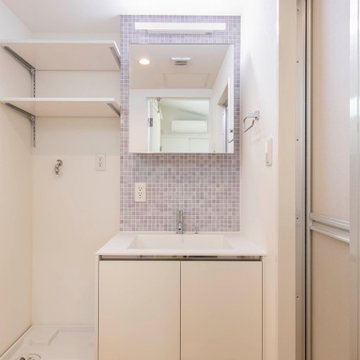
不動前の家
猫用トイレ置場のある、トイレと、モザイクタイルの洗面所です。収納たっぷり。
猫と住む、多頭飼いのお住まいです。
株式会社小木野貴光アトリエ一級建築士建築士事務所 https://www.ogino-a.com/
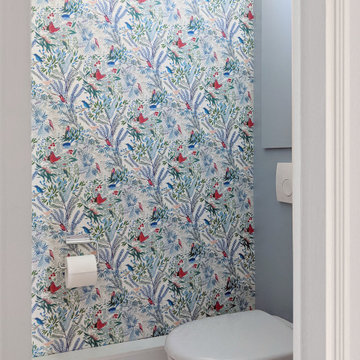
Pour cet appartement lumineux, qui se trouve dans un bâtiment qui fait l'angle entre deux rues, il fallait être créatif avec l'aménagement pour ne pas perdre d'espace. Nous avons ouvert le mur entre la cuisine et le séjour pour gagner en luminosité et pour créer un coin plus convivial. Dans la chambre, les murs en diagonale enfermaient la pièce. J'ai imaginé un tête de lit en forme triangulaire, ce qui crée l'impression de deux murs droits et qui cache une grande capacité de rangement. La cuisine et la salle de bains ont été entièrement remplacé et un nouveau parquet a été posé. Plusieurs meubles ont été dessiné sur mesure et fabriqué par un menuisier local.
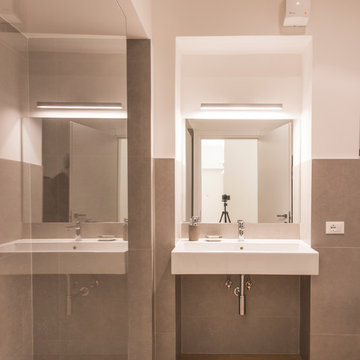
Aménagement d'un WC et toilettes contemporain de taille moyenne avec WC séparés, un carrelage gris, des carreaux de béton, un mur blanc, parquet clair, un lavabo suspendu, un plan de toilette en bois, un sol jaune et un plan de toilette jaune.
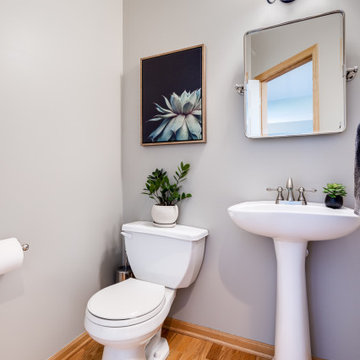
When I came to stage and photoshoot the space my clients let the photographer know there wasn't a room in the whole house PID didn't do something in. When I asked why they originally contacted me they reminded me it was for a cracked tile in their owner's suite bathroom. We all had a good laugh.
Tschida Construction tackled the construction end and helped remodel three bathrooms, stair railing update, kitchen update, laundry room remodel with Custom cabinets from Pro Design, and new paint and lights throughout.
Their house no longer feels straight out of 1995 and has them so proud of their new spaces.
That is such a good feeling as an Interior Designer and Remodeler to know you made a difference in how someone feels about the place they call home.
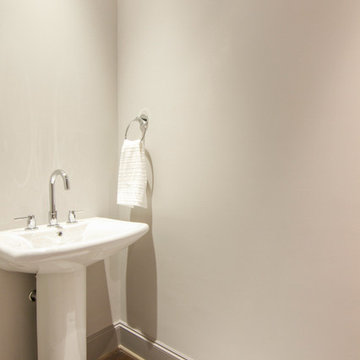
Inspiration pour un petit WC et toilettes design avec WC à poser, un mur gris, parquet clair, une vasque et un sol beige.
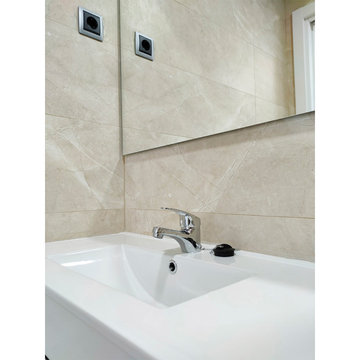
Aseo en planta secundaria.
Aménagement d'un WC et toilettes moderne de taille moyenne avec des portes de placard blanches, WC séparés, un carrelage beige, un mur beige, parquet clair, un lavabo posé, un sol gris, meuble-lavabo encastré et un plafond décaissé.
Aménagement d'un WC et toilettes moderne de taille moyenne avec des portes de placard blanches, WC séparés, un carrelage beige, un mur beige, parquet clair, un lavabo posé, un sol gris, meuble-lavabo encastré et un plafond décaissé.
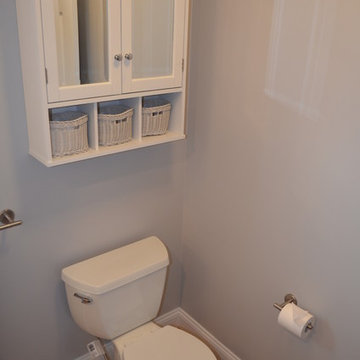
Idée de décoration pour un WC et toilettes design de taille moyenne avec un lavabo encastré, un placard avec porte à panneau surélevé, des portes de placard blanches, un plan de toilette en granite, WC séparés, un mur gris et parquet clair.
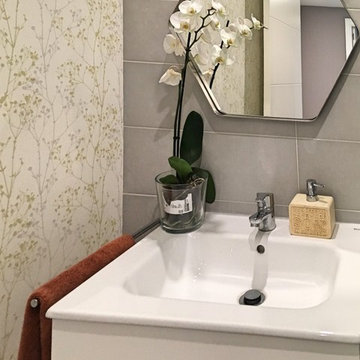
Cette image montre un petit WC et toilettes minimaliste avec un placard en trompe-l'oeil, des portes de placard grises, WC à poser, un carrelage gris, des carreaux de céramique, un mur gris, parquet clair, un lavabo intégré, un plan de toilette en surface solide, un sol gris et un plan de toilette blanc.
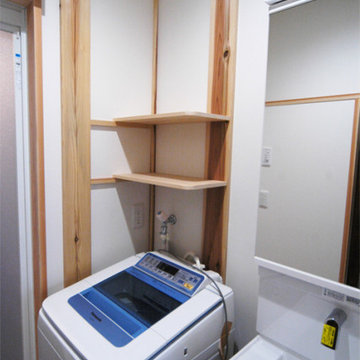
洗面所、ランドリー
物を置きたい洗濯機の後ろには、造作の棚を。
Inspiration pour un petit WC et toilettes asiatique avec parquet clair.
Inspiration pour un petit WC et toilettes asiatique avec parquet clair.
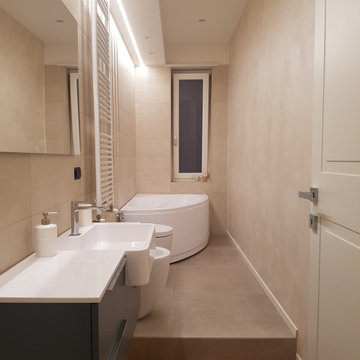
L' intervento ha previsto la ristrutturazione completa di un appartamento anni '70, in pessimo stato di conservazione. L'impianto iniziale prevedeva un ingresso caratterizzato da un lunghissimo corridoio che conduceva alle varie stanze divise tra salotto, cucina, bagno, ripostiglio e tre camere da letto. ll progetto di ristrutturazione ha previsto un nuovo impianto abitativo caratterizzato da un ingresso riservato che apre verso l'open space salotto - cucina - pranzo, completano la zona giorno una camera studio e un bagno. Una porta divisoria separa la zona giorno dalla zona notte dove sono stati organizzati una camera ospiti, armadi a scomparsa con area lavanderia e aria privata padronale con cabina armadio e bagno.
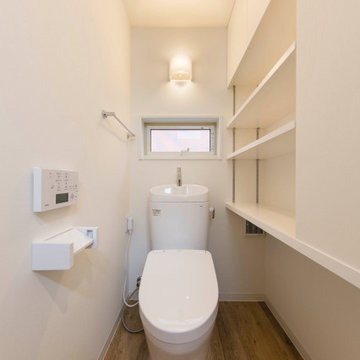
不動前の家
猫用トイレ置場のある、トイレと、モザイクタイルの洗面所です。収納たっぷり。
猫と住む、多頭飼いのお住まいです。
株式会社小木野貴光アトリエ一級建築士建築士事務所 https://www.ogino-a.com/
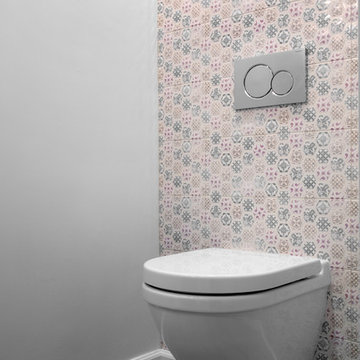
This new powder room used to be nothing more than a small closet! Closing off 1 door and opening another created a new 1/2 bathroom to service the guests.
The wall mounted toilet with the hidden tank saves a lot of room and makes cleaning an easy task, the vanity is also wall mounted and its only 9" deep!
to give the space some life and make it into a fun place to visit the sconce light fixtures on each side of the mirror have a cool rose \ flower design with crazy shadows casted on the wall and the full height tiled toilet wall is made out of small multi colored hex tiles with flower design in them.
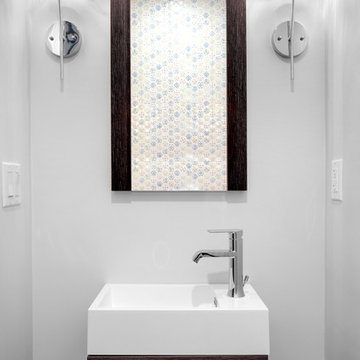
This new powder room used to be nothing more than a small closet! Closing off 1 door and opening another created a new 1/2 bathroom to service the guests.
The wall mounted toilet with the hidden tank saves a lot of room and makes cleaning an easy task, the vanity is also wall mounted and its only 9" deep!
to give the space some life and make it into a fun place to visit the sconce light fixtures on each side of the mirror have a cool rose \ flower design with crazy shadows casted on the wall and the full height tiled toilet wall is made out of small multi colored hex tiles with flower design in them.
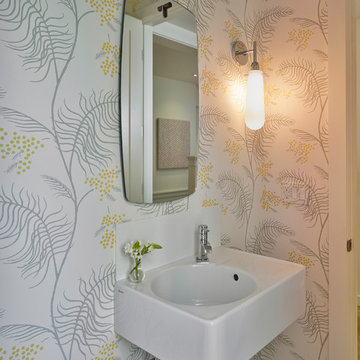
Cette photo montre un petit WC suspendu chic avec parquet clair, un lavabo suspendu, un mur multicolore et un sol beige.
Idées déco de WC et toilettes avec parquet clair
4