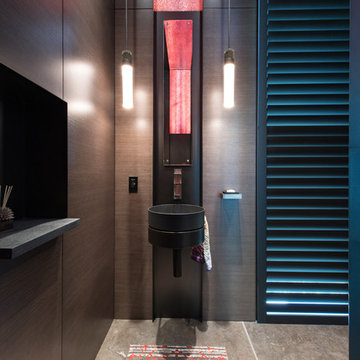Idées déco de WC et toilettes avec parquet en bambou et sol en béton ciré
Trier par :
Budget
Trier par:Populaires du jour
101 - 120 sur 869 photos
1 sur 3
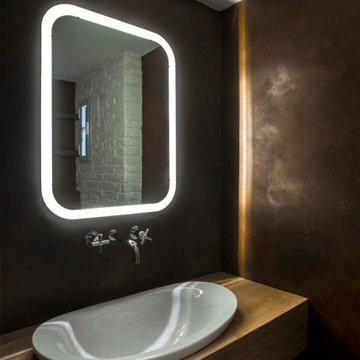
Aseo revestido en microcemento acabado cobre
Idée de décoration pour un petit WC suspendu urbain en bois brun avec un placard sans porte, un carrelage marron, un mur marron, sol en béton ciré, une vasque, un plan de toilette en bois et un sol marron.
Idée de décoration pour un petit WC suspendu urbain en bois brun avec un placard sans porte, un carrelage marron, un mur marron, sol en béton ciré, une vasque, un plan de toilette en bois et un sol marron.
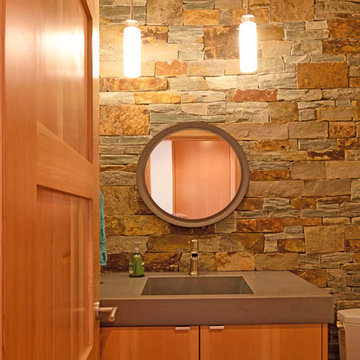
Christian Heeb Photography
Idée de décoration pour un WC et toilettes minimaliste en bois brun de taille moyenne avec un placard à porte plane, WC à poser, un carrelage gris, un carrelage de pierre, un mur gris, parquet en bambou, un lavabo intégré, un plan de toilette en béton, un sol beige et un plan de toilette gris.
Idée de décoration pour un WC et toilettes minimaliste en bois brun de taille moyenne avec un placard à porte plane, WC à poser, un carrelage gris, un carrelage de pierre, un mur gris, parquet en bambou, un lavabo intégré, un plan de toilette en béton, un sol beige et un plan de toilette gris.
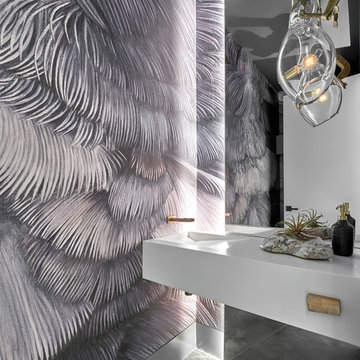
Tony Soluri
Inspiration pour un WC et toilettes design avec un lavabo intégré, un plan de toilette blanc, un mur gris, sol en béton ciré et un sol gris.
Inspiration pour un WC et toilettes design avec un lavabo intégré, un plan de toilette blanc, un mur gris, sol en béton ciré et un sol gris.
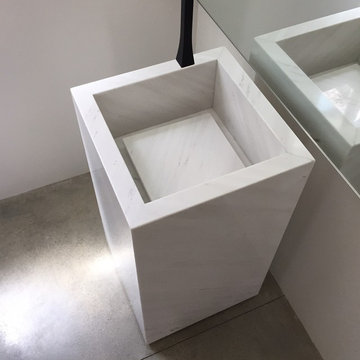
RYAN SINGER
Réalisation d'un WC et toilettes minimaliste de taille moyenne avec un lavabo de ferme, un mur blanc, un placard à porte vitrée, des portes de placard blanches, un carrelage blanc, sol en béton ciré, un plan de toilette en marbre et un sol gris.
Réalisation d'un WC et toilettes minimaliste de taille moyenne avec un lavabo de ferme, un mur blanc, un placard à porte vitrée, des portes de placard blanches, un carrelage blanc, sol en béton ciré, un plan de toilette en marbre et un sol gris.
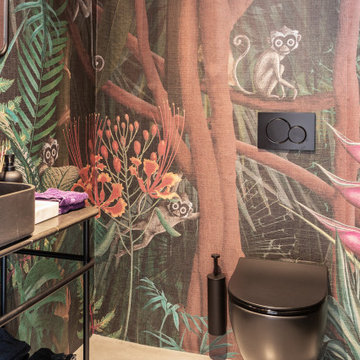
Réalisation d'un WC et toilettes minimaliste avec sol en béton ciré, une vasque, un plan de toilette en marbre, un sol gris et meuble-lavabo sur pied.

This statement powder room is the only windowless room in the Riverbend residence. The room reads as a tunnel: arched full-length mirrors indefinitely reflect the brass railroad tracks set in the floor, creating a dramatic trompe l’oeil tunnel effect.
Residential architecture and interior design by CLB in Jackson, Wyoming – Bozeman, Montana.
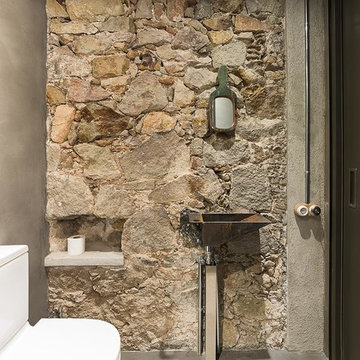
Cette photo montre un WC et toilettes industriel de taille moyenne avec un mur gris, sol en béton ciré, un lavabo suspendu et WC séparés.

A NKBA award winner for best Powder Room. The main objective was to provide an aesthetically stunning, yet practical Powder room for their guests. In order for this tiny space to meet code clearance, I placed the vanity perpendicular to the toilet. I designed a tiny open vanity with a vessel sink and wall mounted plumbing to keep the space feeling as large as possible. The dark colors recede and provide drama and the warm wood, grout color and gold tone fixtures bring warmth to this cool palette. The tile pattern suggests trees bringing nature into the space.
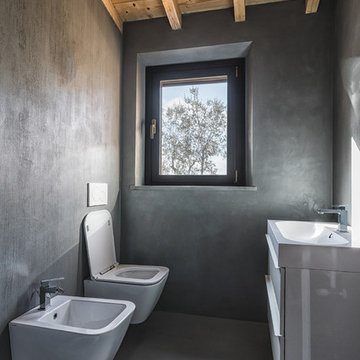
Cette photo montre un WC suspendu nature avec un placard à porte plane, des portes de placard blanches, un mur gris, un sol gris et sol en béton ciré.
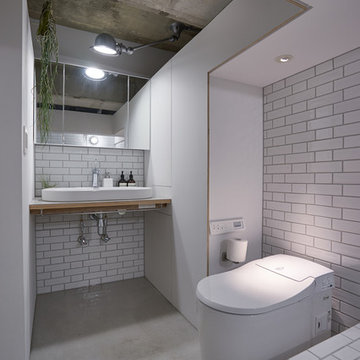
akihideMISHIMA
Exemple d'un WC et toilettes industriel avec un carrelage blanc, un mur blanc, sol en béton ciré, une vasque, un plan de toilette en bois, un sol gris et un plan de toilette marron.
Exemple d'un WC et toilettes industriel avec un carrelage blanc, un mur blanc, sol en béton ciré, une vasque, un plan de toilette en bois, un sol gris et un plan de toilette marron.
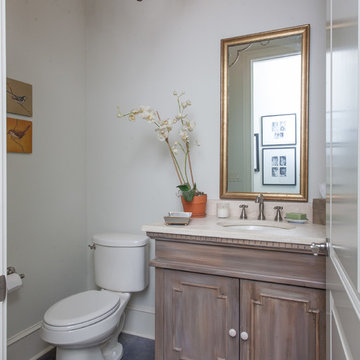
Custom home by Parkinson Building Group in Little Rock, AR.
Aménagement d'un WC et toilettes campagne de taille moyenne avec un placard en trompe-l'oeil, des portes de placard beiges, WC séparés, un mur blanc, sol en béton ciré, un lavabo encastré, un sol gris et un plan de toilette blanc.
Aménagement d'un WC et toilettes campagne de taille moyenne avec un placard en trompe-l'oeil, des portes de placard beiges, WC séparés, un mur blanc, sol en béton ciré, un lavabo encastré, un sol gris et un plan de toilette blanc.

The Goody Nook, named by the owners in honor of one of their Great Grandmother's and Great Aunts after their bake shop they ran in Ohio to sell baked goods, thought it fitting since this space is a place to enjoy all things that bring them joy and happiness. This studio, which functions as an art studio, workout space, and hangout spot, also doubles as an entertaining hub. Used daily, the large table is usually covered in art supplies, but can also function as a place for sweets, treats, and horderves for any event, in tandem with the kitchenette adorned with a bright green countertop. An intimate sitting area with 2 lounge chairs face an inviting ribbon fireplace and TV, also doubles as space for them to workout in. The powder room, with matching green counters, is lined with a bright, fun wallpaper, that you can see all the way from the pool, and really plays into the fun art feel of the space. With a bright multi colored rug and lime green stools, the space is finished with a custom neon sign adorning the namesake of the space, "The Goody Nook”.
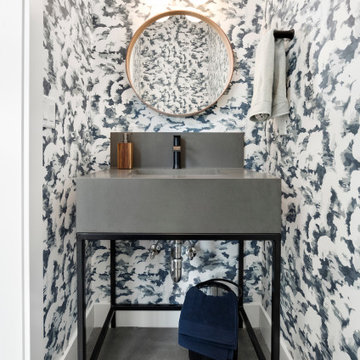
Idée de décoration pour un WC et toilettes design avec un mur multicolore, sol en béton ciré, un lavabo encastré, un sol gris, un plan de toilette gris, meuble-lavabo sur pied et du papier peint.
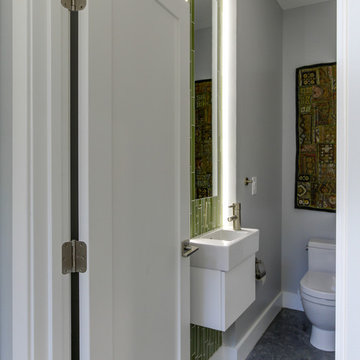
Réalisation d'un petit WC et toilettes minimaliste avec un placard à porte plane, des portes de placard blanches, WC à poser, un carrelage vert, un mur gris, sol en béton ciré, un lavabo suspendu et un carrelage en pâte de verre.
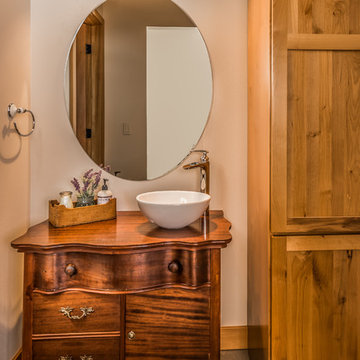
Master bath,
Aménagement d'un WC et toilettes montagne avec un placard à porte shaker, des portes de placard marrons, un mur blanc, sol en béton ciré, une vasque, un plan de toilette en bois, un sol gris et un plan de toilette marron.
Aménagement d'un WC et toilettes montagne avec un placard à porte shaker, des portes de placard marrons, un mur blanc, sol en béton ciré, une vasque, un plan de toilette en bois, un sol gris et un plan de toilette marron.

Powder room
Réalisation d'un WC et toilettes nordique en bois clair avec un placard sans porte, un mur noir, sol en béton ciré, un sol gris et meuble-lavabo suspendu.
Réalisation d'un WC et toilettes nordique en bois clair avec un placard sans porte, un mur noir, sol en béton ciré, un sol gris et meuble-lavabo suspendu.
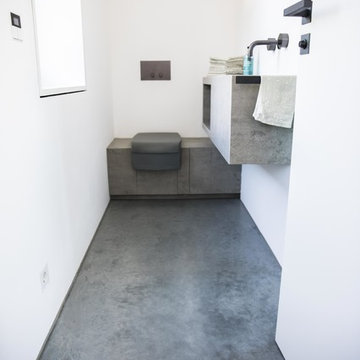
Idées déco pour un petit WC et toilettes moderne avec sol en béton ciré, un placard sans porte, des portes de placard grises, WC séparés, un mur blanc, un lavabo suspendu, un plan de toilette en béton et un sol gris.
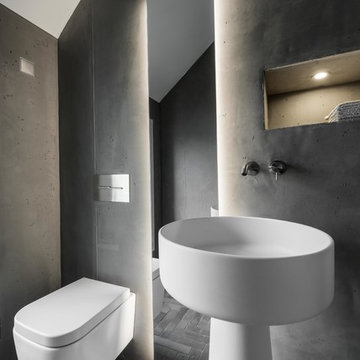
Das reduzierte Gäste-WC lebt von seinen horizontalen Linien in Form des langen Spiegels und des freistehenden Waschtisches aus Mineralwerkstoff.
ultramarin / frank jankowski fotografie, köln
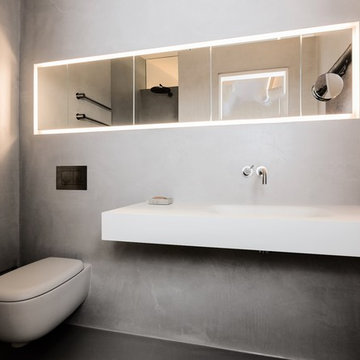
Andreas Kern
Inspiration pour un petit WC suspendu minimaliste avec un placard à porte plane, un carrelage gris, un mur gris, sol en béton ciré, une grande vasque, un plan de toilette en surface solide et un sol gris.
Inspiration pour un petit WC suspendu minimaliste avec un placard à porte plane, un carrelage gris, un mur gris, sol en béton ciré, une grande vasque, un plan de toilette en surface solide et un sol gris.
Idées déco de WC et toilettes avec parquet en bambou et sol en béton ciré
6
