Idées déco de WC et toilettes avec parquet en bambou et un sol en galet
Trier par :
Budget
Trier par:Populaires du jour
121 - 140 sur 174 photos
1 sur 3
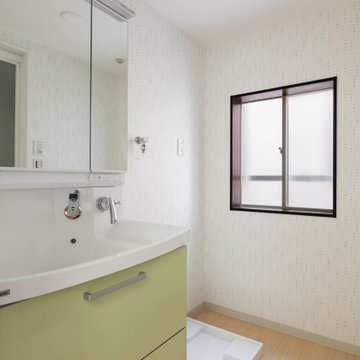
洗面所にも窓があると、気持ち良いです。
Idées déco pour un petit WC et toilettes scandinave avec un placard à porte affleurante, des portes de placards vertess, un carrelage blanc, un mur blanc, un sol en galet, un lavabo intégré, un plan de toilette en surface solide, un sol beige, un plan de toilette blanc, meuble-lavabo encastré, un plafond en papier peint et du papier peint.
Idées déco pour un petit WC et toilettes scandinave avec un placard à porte affleurante, des portes de placards vertess, un carrelage blanc, un mur blanc, un sol en galet, un lavabo intégré, un plan de toilette en surface solide, un sol beige, un plan de toilette blanc, meuble-lavabo encastré, un plafond en papier peint et du papier peint.
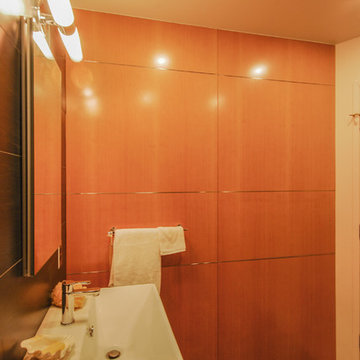
This was a renovation of an existing full bath with the goal of converting it into a Powder Room that reflects the similar design features that were developed for the adjacent Kitchen.
Photo by Architect
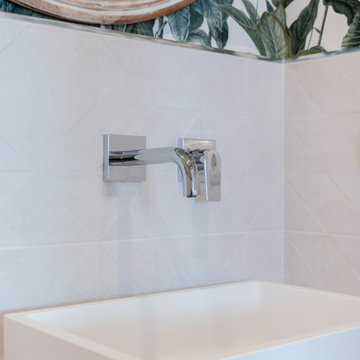
Aseo de cortesía con mobiliario a medida para aprovechar al máximo el espacio. Suelo de tarima de roble, a juego con el mueble de almacenaje. Encimera de solid surface, con lavabo apoyado y grifería empotrada.
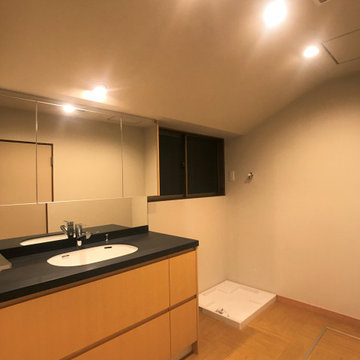
水廻り機器はすべて交換。
既存の雰囲気を損なわないよう、和モダンな
しつらいとしている。
Cette photo montre un WC et toilettes asiatique en bois brun de taille moyenne avec un placard à porte plane, un mur blanc, parquet en bambou, un lavabo encastré, un plan de toilette en surface solide, un sol beige et un plan de toilette noir.
Cette photo montre un WC et toilettes asiatique en bois brun de taille moyenne avec un placard à porte plane, un mur blanc, parquet en bambou, un lavabo encastré, un plan de toilette en surface solide, un sol beige et un plan de toilette noir.
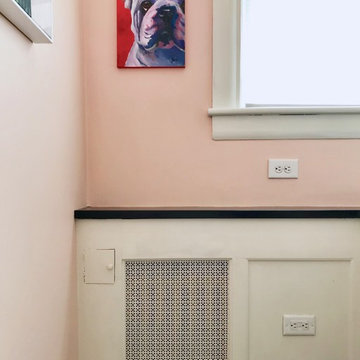
Driscoll Interior Design, LLC
Réalisation d'un petit WC et toilettes bohème avec un placard à porte affleurante, des portes de placard blanches, WC séparés, un mur rose, parquet en bambou, un lavabo encastré, un plan de toilette en quartz modifié et un sol gris.
Réalisation d'un petit WC et toilettes bohème avec un placard à porte affleurante, des portes de placard blanches, WC séparés, un mur rose, parquet en bambou, un lavabo encastré, un plan de toilette en quartz modifié et un sol gris.
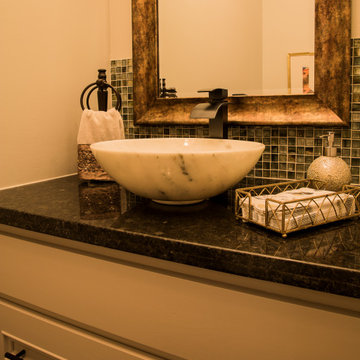
Aménagement d'un WC et toilettes classique de taille moyenne avec un placard avec porte à panneau encastré, des portes de placard grises, WC à poser, un carrelage bleu, mosaïque, un mur gris, parquet en bambou, un lavabo de ferme, un plan de toilette en granite, un sol marron, un plan de toilette marron et meuble-lavabo encastré.
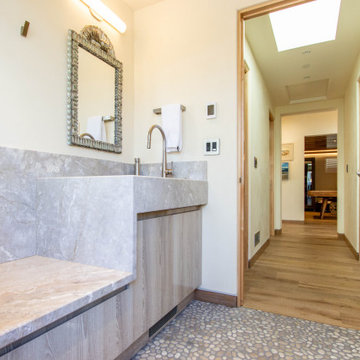
This beach room/powder room is the perfect go-between from outside to in. After a day at the beach our clients wanted to be able to rinse off any sandy feet (or paws!) before entering the main living space. With pebbled floor, and convenient shower and storage, they are able to do just that.
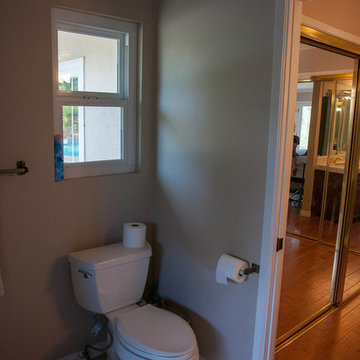
Before - The window was removed and this wall is now the newly designed double vanity wall.
Idée de décoration pour un grand WC et toilettes tradition avec un placard avec porte à panneau encastré, des portes de placard blanches, WC à poser, un carrelage blanc, des carreaux de porcelaine, un mur gris, un sol en galet, un lavabo encastré, un plan de toilette en quartz, un sol gris et un plan de toilette blanc.
Idée de décoration pour un grand WC et toilettes tradition avec un placard avec porte à panneau encastré, des portes de placard blanches, WC à poser, un carrelage blanc, des carreaux de porcelaine, un mur gris, un sol en galet, un lavabo encastré, un plan de toilette en quartz, un sol gris et un plan de toilette blanc.
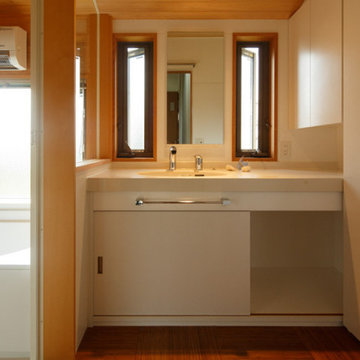
隣にある浴室との間の壁をガラスにして、浴室からも採光して明るい洗面脱衣室となっています。洗面下は、オープンにしていますが、配管が見えないように一枚だけ引き戸を設けてあります。
Cette image montre un WC et toilettes minimaliste de taille moyenne avec un placard sans porte, des portes de placard blanches, un carrelage blanc, un mur blanc, parquet en bambou, un lavabo encastré, un plan de toilette en surface solide, un sol marron et un plan de toilette blanc.
Cette image montre un WC et toilettes minimaliste de taille moyenne avec un placard sans porte, des portes de placard blanches, un carrelage blanc, un mur blanc, parquet en bambou, un lavabo encastré, un plan de toilette en surface solide, un sol marron et un plan de toilette blanc.
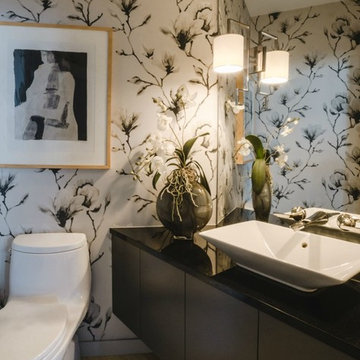
Exemple d'un WC et toilettes tendance en bois foncé avec parquet en bambou.
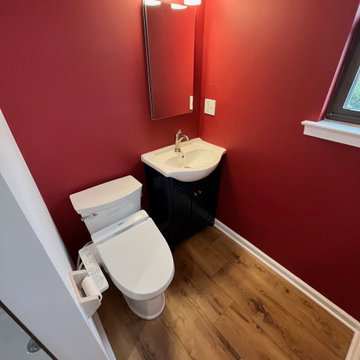
Réalisation d'un petit WC et toilettes minimaliste avec un placard à porte shaker, des portes de placard bleues, un bidet, un mur rouge, parquet en bambou, un lavabo intégré, un plan de toilette en surface solide, un plan de toilette blanc et meuble-lavabo sur pied.
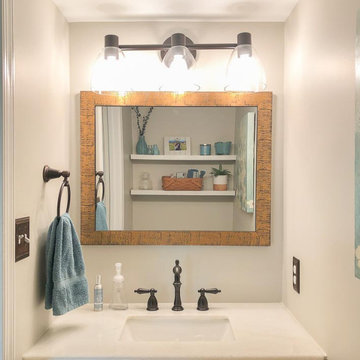
After Photo
Aménagement d'un petit WC et toilettes classique en bois foncé avec un mur gris, parquet en bambou, un lavabo encastré, un plan de toilette en marbre, un sol marron, un plan de toilette blanc et meuble-lavabo sur pied.
Aménagement d'un petit WC et toilettes classique en bois foncé avec un mur gris, parquet en bambou, un lavabo encastré, un plan de toilette en marbre, un sol marron, un plan de toilette blanc et meuble-lavabo sur pied.
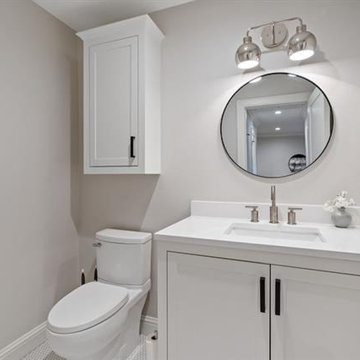
Aménagement d'un grand WC et toilettes campagne avec un placard à porte affleurante, des portes de placard blanches, WC séparés, un mur gris, un sol en galet, un lavabo encastré, un plan de toilette en marbre, un sol blanc, un plan de toilette blanc et meuble-lavabo encastré.
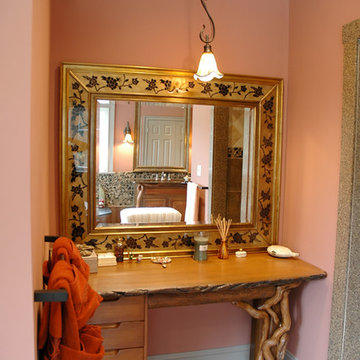
Inspiration pour un WC et toilettes chalet en bois brun de taille moyenne avec un placard en trompe-l'oeil, un mur rouge, un sol en galet, un plan de toilette en bois et un sol multicolore.
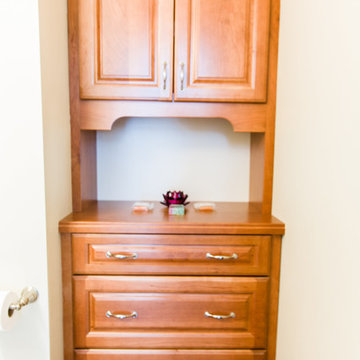
Inspiration pour un WC et toilettes traditionnel en bois brun de taille moyenne avec un placard avec porte à panneau surélevé, WC séparés, un mur beige, parquet en bambou, un lavabo encastré, un plan de toilette en quartz modifié et un sol marron.
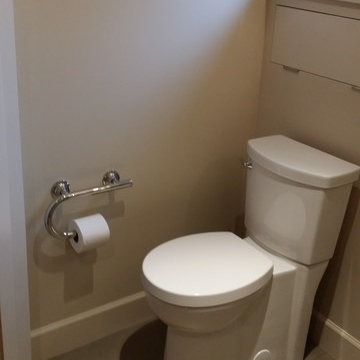
Two piece American Standard toilet.
Inspiration pour un WC et toilettes design avec un lavabo de ferme, WC séparés, un carrelage gris, des carreaux de porcelaine, un mur beige et un sol en galet.
Inspiration pour un WC et toilettes design avec un lavabo de ferme, WC séparés, un carrelage gris, des carreaux de porcelaine, un mur beige et un sol en galet.
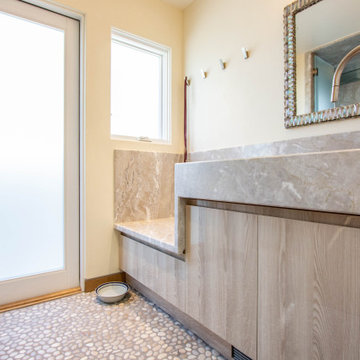
This beach room/powder room is the perfect go-between from outside to in. After a day at the beach our clients wanted to be able to rinse off any sandy feet (or paws!) before entering the main living space. With pebbled floor, and convenient shower and storage, they are able to do just that.
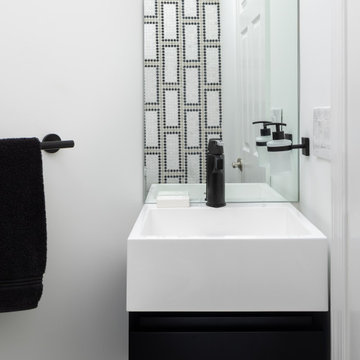
Each bathroom in this remodeled condo has its own personality and serves a different purpose. This powder room was notched out of a linen closet and space borrowed from the adjoining bathroom. The floor was raised to provide access to plumbing. The black and white mosaic tile, on the floor and the wall behind the toilet, is reflected in the mirror over the floating industrial vanity.
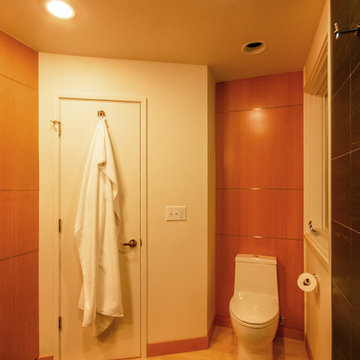
This was a renovation of an existing full bath with the goal of converting it into a Powder Room that reflects the similar design features that were developed for the adjacent Kitchen.
Photo by Architect
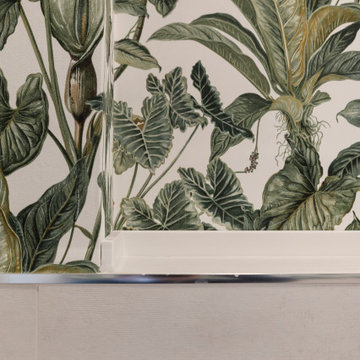
Aseo de cortesía con mobiliario a medida para aprovechar al máximo el espacio. Suelo de tarima de roble, a juego con el mueble de almacenaje. Encimera de solid surface, con lavabo apoyado y grifería empotrada.
Idées déco de WC et toilettes avec parquet en bambou et un sol en galet
7