Idées déco de WC et toilettes avec parquet en bambou et un sol en vinyl
Trier par :
Budget
Trier par:Populaires du jour
161 - 180 sur 1 648 photos
1 sur 3
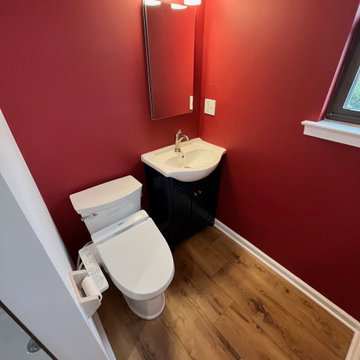
Réalisation d'un petit WC et toilettes minimaliste avec un placard à porte shaker, des portes de placard bleues, un bidet, un mur rouge, parquet en bambou, un lavabo intégré, un plan de toilette en surface solide, un plan de toilette blanc et meuble-lavabo sur pied.
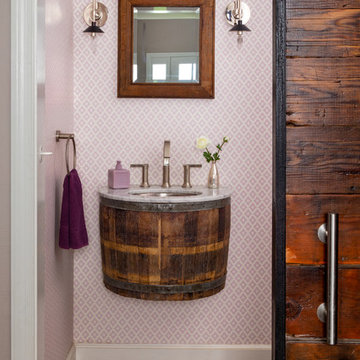
Powder Room Barrel Sink
Aménagement d'un WC et toilettes contemporain de taille moyenne avec un mur violet, parquet en bambou, une grande vasque, un plan de toilette en marbre, un sol marron et un plan de toilette blanc.
Aménagement d'un WC et toilettes contemporain de taille moyenne avec un mur violet, parquet en bambou, une grande vasque, un plan de toilette en marbre, un sol marron et un plan de toilette blanc.
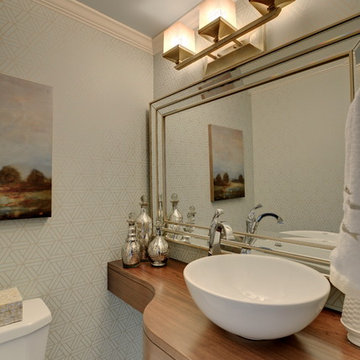
tile Contemporary powder bathroom with custom wall to wall floating wood console and vessel wash basin/sink. The room height mirror combined with the mounted fixture creates a light and airy feeling in a small space. Geometric wall paper in pale teal & silver with accents of mercury glass.
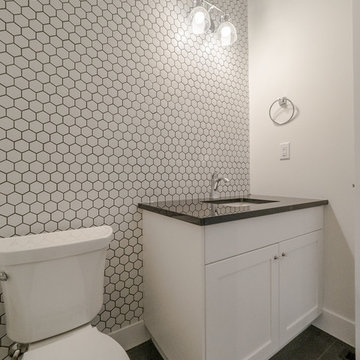
Home Builder Havana Homes
Réalisation d'un petit WC et toilettes style shabby chic avec un placard avec porte à panneau encastré, des portes de placard blanches, WC séparés, un carrelage blanc, des carreaux de porcelaine, un mur blanc, un sol en vinyl, un lavabo posé, un plan de toilette en quartz et un sol gris.
Réalisation d'un petit WC et toilettes style shabby chic avec un placard avec porte à panneau encastré, des portes de placard blanches, WC séparés, un carrelage blanc, des carreaux de porcelaine, un mur blanc, un sol en vinyl, un lavabo posé, un plan de toilette en quartz et un sol gris.

A powder room focuses on green sustainable design:- A dual flush toilet conserves water. Bamboo flooring is a renewable grass. River pebbles on the wall are a natural material. The sink pedestal is fashioned from salvaged wood from a 200 yr old barn.
Staging by Karen Salveson, Miss Conception Design
Photography by Peter Fox Photography
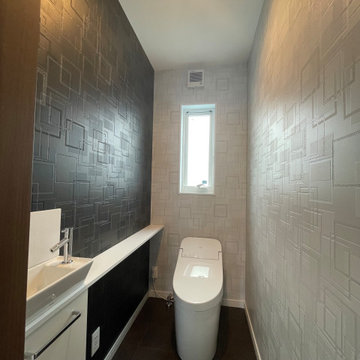
Cette image montre un WC et toilettes de taille moyenne avec un placard à porte affleurante, des portes de placard blanches, WC à poser, un mur noir, un sol en vinyl, un sol noir, meuble-lavabo encastré et un plafond en papier peint.
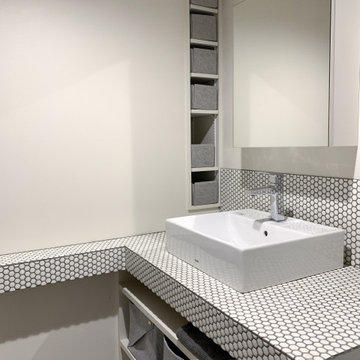
オフホワイトの壁にグレーのアクセントが映えるシンプルな洗面所。ヘキサゴンタイルのカウンターを特徴にしています。全体を軽めに見せるために収納はすべてオープン。具体的に入れる物に合わせて収納を計画。
イケアのフェルト製の収納ボックスを使って洗面所や浴室で使うアイテムを収納しています。
Aménagement d'un petit WC et toilettes moderne avec des portes de placard blanches, un mur beige, un sol en vinyl, une vasque, un plan de toilette en carrelage, un sol gris, un plan de toilette blanc et meuble-lavabo encastré.
Aménagement d'un petit WC et toilettes moderne avec des portes de placard blanches, un mur beige, un sol en vinyl, une vasque, un plan de toilette en carrelage, un sol gris, un plan de toilette blanc et meuble-lavabo encastré.
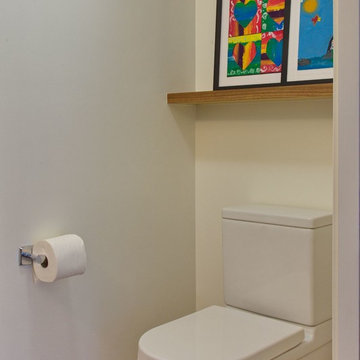
Photo by Sunny Grewal
Exemple d'un petit WC et toilettes tendance en bois brun avec un placard à porte plane, WC séparés, un mur blanc, parquet en bambou, un lavabo posé, un sol marron et un plan de toilette beige.
Exemple d'un petit WC et toilettes tendance en bois brun avec un placard à porte plane, WC séparés, un mur blanc, parquet en bambou, un lavabo posé, un sol marron et un plan de toilette beige.
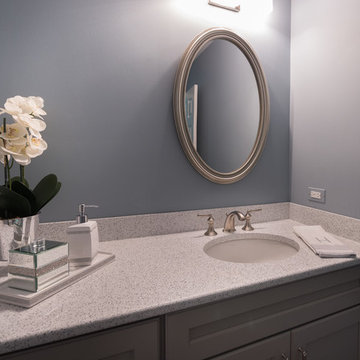
Complete Townhome Remodel- Beautiful refreshing clean lines from Floor to Ceiling, A monochromatic color scheme of white, cream, gray with hints of blue and grayish-green and mixed brushed nickel and chrome fixtures.
Kitchen, 2 1/2 Bathrooms, Staircase, Halls, Den, Bedrooms. Ted Glasoe
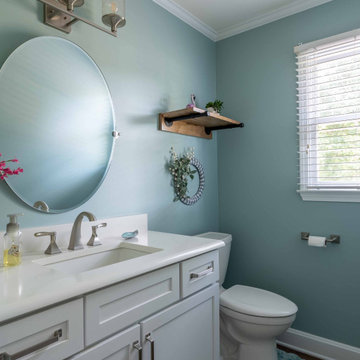
Powder Room remodel to match kitchen.
Exemple d'un WC et toilettes chic de taille moyenne avec un placard à porte shaker, des portes de placard blanches, WC séparés, un mur bleu, un sol en vinyl, un lavabo encastré, un plan de toilette en quartz modifié, un sol marron, un plan de toilette blanc et meuble-lavabo encastré.
Exemple d'un WC et toilettes chic de taille moyenne avec un placard à porte shaker, des portes de placard blanches, WC séparés, un mur bleu, un sol en vinyl, un lavabo encastré, un plan de toilette en quartz modifié, un sol marron, un plan de toilette blanc et meuble-lavabo encastré.
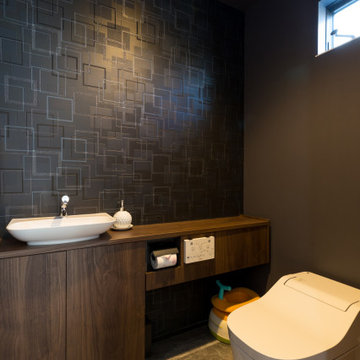
Cette photo montre un WC et toilettes moderne avec un mur noir, un sol en vinyl, un sol gris, un plafond en papier peint et du papier peint.
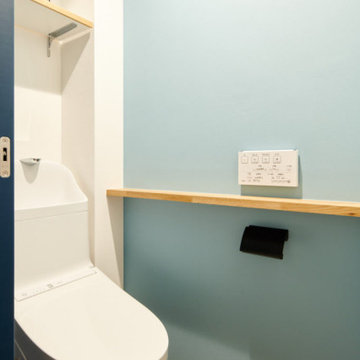
Idées déco pour un WC et toilettes scandinave avec un mur vert, un sol en vinyl, un sol marron, un plafond en papier peint et du papier peint.
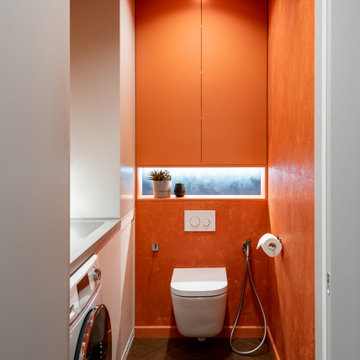
Idées déco pour un petit WC suspendu moderne avec un placard à porte plane, des portes de placard oranges, un mur orange, un sol en vinyl, un lavabo encastré, un plan de toilette en surface solide, un sol beige, un plan de toilette gris et meuble-lavabo encastré.
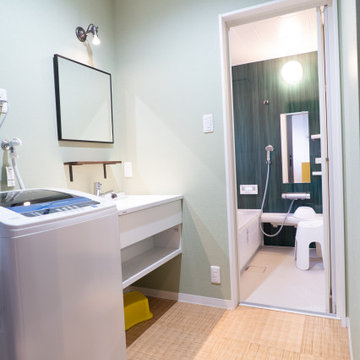
若草色のリゾート感のある洗面室の先には、森林のようなアクセントパネルの浴室が。グリーン系でコーディネートして、癒やしのバスタイムへと誘います。
2.3帖の洗面室は、洗濯機や収納を置いても適度な広さをキープできるので、着替えや身支度もしやすくなりました。
Réalisation d'un petit WC et toilettes asiatique avec un placard sans porte, des portes de placard blanches, un mur vert, un sol en vinyl, un sol beige, un plan de toilette blanc et un lavabo intégré.
Réalisation d'un petit WC et toilettes asiatique avec un placard sans porte, des portes de placard blanches, un mur vert, un sol en vinyl, un sol beige, un plan de toilette blanc et un lavabo intégré.
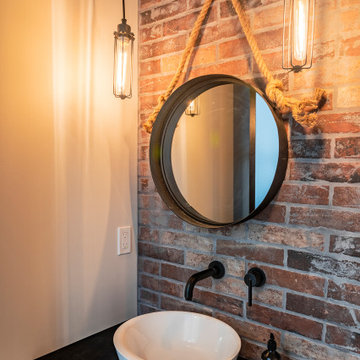
Red brick tile from floor to ceiling adds drama in the powder room. Hanging industrial light fixtures light up hanging mirror with rope hanger. Wall faucet in black looks sharp and adds to the industrial feel.
Photo by Brice Ferre
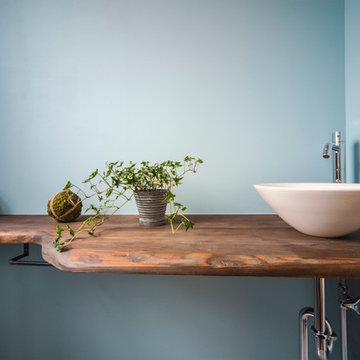
トイレの手洗いスペースもお客様のこだわりで
とってもおしゃれな空間になりました。
Réalisation d'un grand WC et toilettes marin avec un placard sans porte, des portes de placard marrons, un mur bleu, un sol en vinyl, un lavabo intégré, un plan de toilette en bois et un sol gris.
Réalisation d'un grand WC et toilettes marin avec un placard sans porte, des portes de placard marrons, un mur bleu, un sol en vinyl, un lavabo intégré, un plan de toilette en bois et un sol gris.
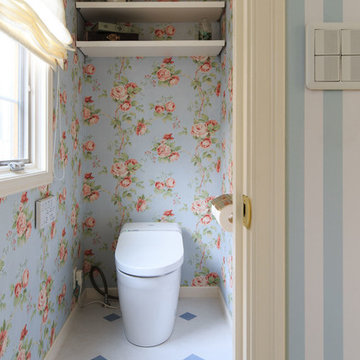
輸入住宅リフォーム Phot by Annie's
Exemple d'un petit WC et toilettes chic avec un placard sans porte, des portes de placard blanches, WC à poser, un mur bleu et un sol en vinyl.
Exemple d'un petit WC et toilettes chic avec un placard sans porte, des portes de placard blanches, WC à poser, un mur bleu et un sol en vinyl.
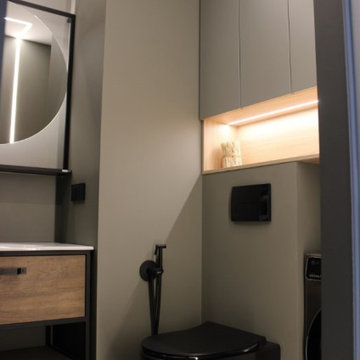
Дизайн и реализация объекта выполнена студией DERSO INTERIOR.
Idée de décoration pour un petit WC suspendu design avec un placard à porte plane, des portes de placard noires, un carrelage noir, des carreaux de porcelaine, un mur gris, un sol en vinyl, une vasque, un sol beige et meuble-lavabo suspendu.
Idée de décoration pour un petit WC suspendu design avec un placard à porte plane, des portes de placard noires, un carrelage noir, des carreaux de porcelaine, un mur gris, un sol en vinyl, une vasque, un sol beige et meuble-lavabo suspendu.
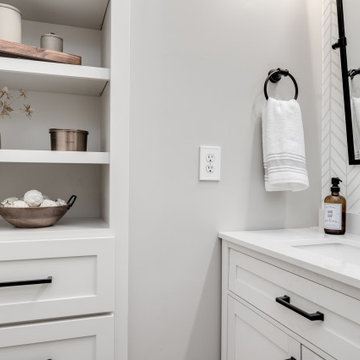
Once their basement remodel was finished they decided that wasn't stressful enough... they needed to tackle every square inch on the main floor. I joke, but this is not for the faint of heart. Being without a kitchen is a major inconvenience, especially with children.
The transformation is a completely different house. The new floors lighten and the kitchen layout is so much more function and spacious. The addition in built-ins with a coffee bar in the kitchen makes the space seem very high end.
The removal of the closet in the back entry and conversion into a built-in locker unit is one of our favorite and most widely done spaces, and for good reason.
The cute little powder is completely updated and is perfect for guests and the daily use of homeowners.
The homeowners did some work themselves, some with their subcontractors, and the rest with our general contractor, Tschida Construction.
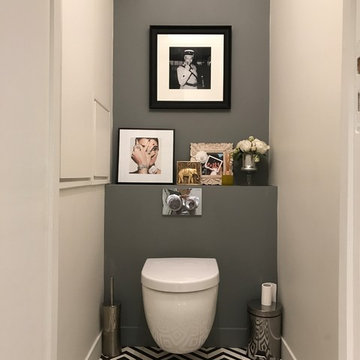
Christine Fath architecte d'intérieur, Paris
Cette image montre un WC suspendu design avec un mur gris, un sol en vinyl et un sol blanc.
Cette image montre un WC suspendu design avec un mur gris, un sol en vinyl et un sol blanc.
Idées déco de WC et toilettes avec parquet en bambou et un sol en vinyl
9