Idées déco de WC et toilettes avec parquet foncé et sol en stratifié
Trier par :
Budget
Trier par:Populaires du jour
21 - 40 sur 3 208 photos
1 sur 3
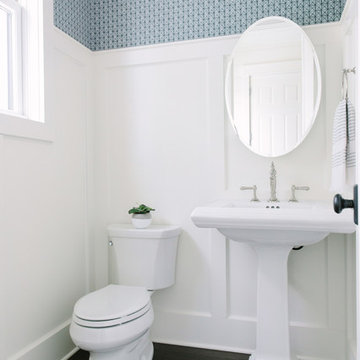
Stoffer Photography
Aménagement d'un WC et toilettes campagne de taille moyenne avec WC séparés, parquet foncé, un lavabo de ferme et un sol marron.
Aménagement d'un WC et toilettes campagne de taille moyenne avec WC séparés, parquet foncé, un lavabo de ferme et un sol marron.

Overland Park Interior Designer, Arlene Ladegaard, of Design Connection, Inc. was contacted by the client after Brackman Construction recommended her. Prior to beginning the remodel, the Powder Room had outdated cabinetry, tile, plumbing fixtures, and poor lighting.
Ladegaard believes that Powder Rooms should have personality and sat out to transform the space as such. The new dark wood floors compliment the walls which are covered with a stately gray and white geometric patterned wallpaper. A new gray painted vanity with a Carrara Marble counter replaces the old oak vanity, and a pair of sconces, new mirror, and ceiling fixture add to the ambiance of the room.
Ladegaard decided to remove a closet that was not in good use, and instead, uses a beautiful etagere to display accessories that complement the overall palette and style of the house. Upon completion, the client is happy with the updates and loves the exquisite styling that is symbolic of his newly updated residence.
Design Connection, Inc. provided: space plans, elevations, lighting, material selections, wallpaper, furnishings, artwork, accessories, a liaison with the contractor, and project management.
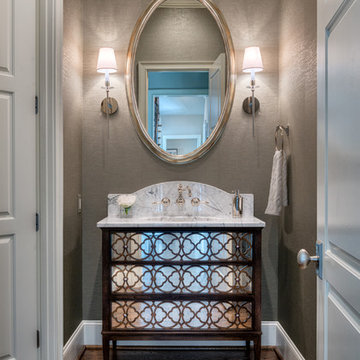
GetzCreative Photography
Cette photo montre un WC et toilettes chic en bois foncé de taille moyenne avec un placard en trompe-l'oeil, un plan de toilette en marbre, parquet foncé, un lavabo intégré, un mur gris et un plan de toilette blanc.
Cette photo montre un WC et toilettes chic en bois foncé de taille moyenne avec un placard en trompe-l'oeil, un plan de toilette en marbre, parquet foncé, un lavabo intégré, un mur gris et un plan de toilette blanc.
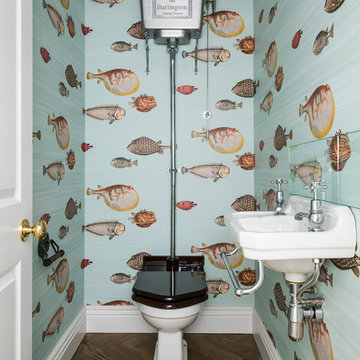
Playing on the nautical theme of the first floor, the utility room loo makes for amazing aesthetic.
Idée de décoration pour un WC et toilettes marin avec un lavabo suspendu, WC séparés, un mur multicolore et parquet foncé.
Idée de décoration pour un WC et toilettes marin avec un lavabo suspendu, WC séparés, un mur multicolore et parquet foncé.
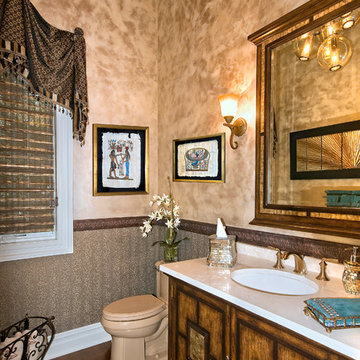
Bathroom designed by Patricia Kelly, Decorating Den Interiors in Lindwood, NJ
Idée de décoration pour un WC et toilettes tradition avec un lavabo encastré, un placard en trompe-l'oeil, WC séparés et parquet foncé.
Idée de décoration pour un WC et toilettes tradition avec un lavabo encastré, un placard en trompe-l'oeil, WC séparés et parquet foncé.
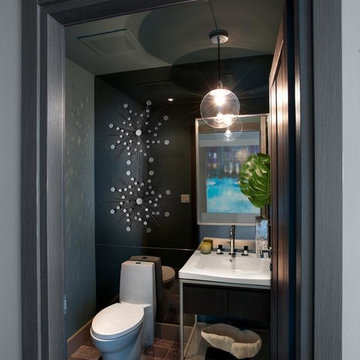
These sleek Italian interior doors enhance the beauty of this space.
Réalisation d'un petit WC et toilettes minimaliste avec un lavabo encastré, WC séparés, un mur noir, un placard sans porte, parquet foncé et un plan de toilette en quartz modifié.
Réalisation d'un petit WC et toilettes minimaliste avec un lavabo encastré, WC séparés, un mur noir, un placard sans porte, parquet foncé et un plan de toilette en quartz modifié.

This project won in the 2013 Builders Association of Metropolitan Pittsburgh Housing Excellence Award for Best Urban Renewal Renovation Project. The glass bowl was made in the glass studio owned by the owner which is adjacent to the residence. The mirror is a repurposed window. The door is repurposed from a boarding house.
George Mendel
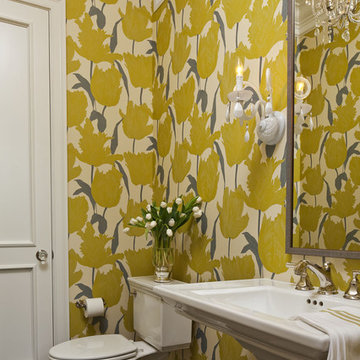
Martha O'Hara Interiors, Interior Selections & Furnishings | Charles Cudd De Novo, Architecture | Troy Thies Photography | Shannon Gale, Photo Styling
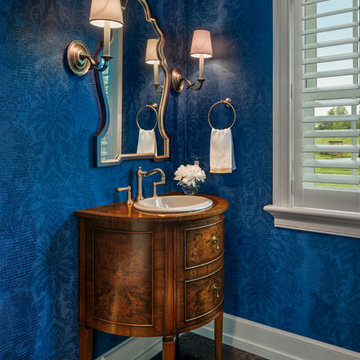
Photo: Tom Crane Photography
Aménagement d'un WC et toilettes classique en bois foncé avec un placard en trompe-l'oeil, un mur bleu, parquet foncé, un lavabo posé, un plan de toilette en bois, un sol marron et un plan de toilette marron.
Aménagement d'un WC et toilettes classique en bois foncé avec un placard en trompe-l'oeil, un mur bleu, parquet foncé, un lavabo posé, un plan de toilette en bois, un sol marron et un plan de toilette marron.
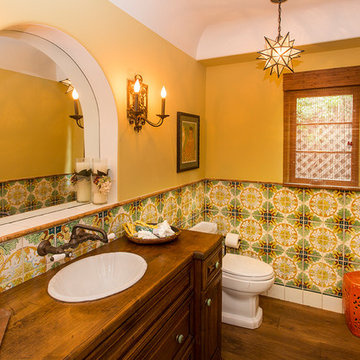
Cette image montre un WC et toilettes méditerranéen en bois foncé avec WC séparés, un carrelage multicolore, un mur jaune et parquet foncé.

Cette photo montre un WC et toilettes nature avec WC à poser, un mur multicolore, parquet foncé, un lavabo de ferme, un sol marron, boiseries et du papier peint.

Réalisation d'un WC et toilettes tradition avec des portes de placard blanches, WC séparés, parquet foncé, un lavabo encastré, un plan de toilette en quartz modifié, un sol marron, un plan de toilette gris, un placard avec porte à panneau surélevé et un mur multicolore.
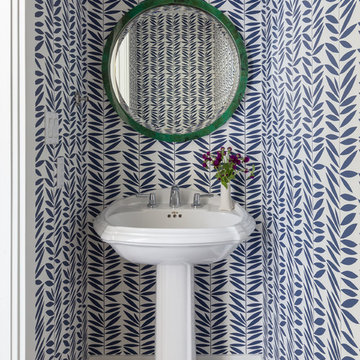
David Duncan Livingston
Idée de décoration pour un petit WC et toilettes marin avec un mur multicolore, un lavabo de ferme, un sol marron et parquet foncé.
Idée de décoration pour un petit WC et toilettes marin avec un mur multicolore, un lavabo de ferme, un sol marron et parquet foncé.
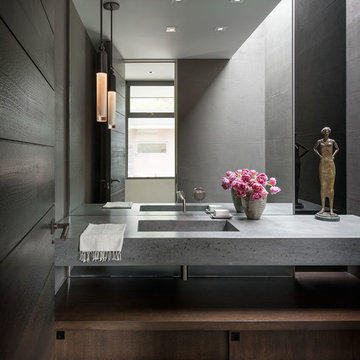
Réalisation d'un WC et toilettes vintage en bois foncé avec un placard à porte plane, un mur gris, parquet foncé, un lavabo intégré, un sol marron et un plan de toilette gris.
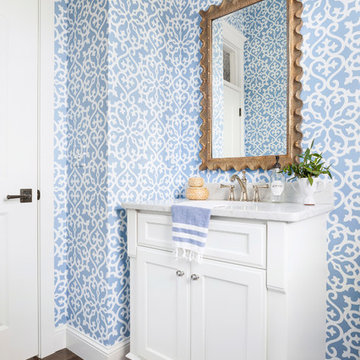
Spacecrafting Photography
Inspiration pour un WC et toilettes marin avec un placard avec porte à panneau encastré, des portes de placard blanches, un mur multicolore, parquet foncé, un lavabo encastré, un plan de toilette en marbre et un plan de toilette gris.
Inspiration pour un WC et toilettes marin avec un placard avec porte à panneau encastré, des portes de placard blanches, un mur multicolore, parquet foncé, un lavabo encastré, un plan de toilette en marbre et un plan de toilette gris.
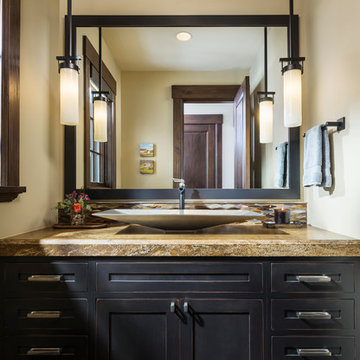
Idées déco pour un petit WC et toilettes montagne avec un placard à porte shaker, des portes de placard noires, un mur beige, parquet foncé, une vasque, un plan de toilette en granite, un sol marron et un plan de toilette marron.

Idées déco pour un WC et toilettes classique de taille moyenne avec un placard sans porte, WC séparés, un mur gris, un lavabo encastré, un sol marron, parquet foncé, un plan de toilette en marbre et un plan de toilette blanc.

Aménagement d'un grand WC et toilettes campagne avec un placard à porte shaker, des portes de placard noires, parquet foncé, un sol marron, un mur multicolore et un lavabo de ferme.
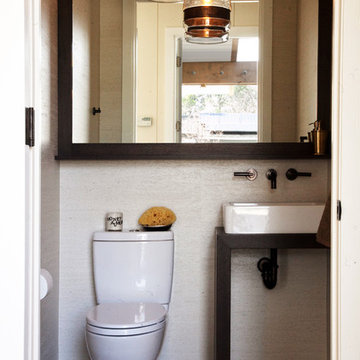
Vinyl covered walls in the powder room protects from moisture—and kid paws—and lends a beach-y, sandstone texture to the room.
Polished concrete flooring carries out to the pool deck connecting the spaces, including a cozy sitting area flanked by a board form concrete fireplace, and appointed with comfortable couches for relaxation long after dark. Poolside chaises provide multiple options for lounging and sunbathing, and expansive Nano doors poolside open the entire structure to complete the indoor/outdoor objective.

In 2014, we were approached by a couple to achieve a dream space within their existing home. They wanted to expand their existing bar, wine, and cigar storage into a new one-of-a-kind room. Proud of their Italian heritage, they also wanted to bring an “old-world” feel into this project to be reminded of the unique character they experienced in Italian cellars. The dramatic tone of the space revolves around the signature piece of the project; a custom milled stone spiral stair that provides access from the first floor to the entry of the room. This stair tower features stone walls, custom iron handrails and spindles, and dry-laid milled stone treads and riser blocks. Once down the staircase, the entry to the cellar is through a French door assembly. The interior of the room is clad with stone veneer on the walls and a brick barrel vault ceiling. The natural stone and brick color bring in the cellar feel the client was looking for, while the rustic alder beams, flooring, and cabinetry help provide warmth. The entry door sequence is repeated along both walls in the room to provide rhythm in each ceiling barrel vault. These French doors also act as wine and cigar storage. To allow for ample cigar storage, a fully custom walk-in humidor was designed opposite the entry doors. The room is controlled by a fully concealed, state-of-the-art HVAC smoke eater system that allows for cigar enjoyment without any odor.
Idées déco de WC et toilettes avec parquet foncé et sol en stratifié
2