Idées déco de WC et toilettes avec parquet foncé et un lavabo de ferme
Trier par :
Budget
Trier par:Populaires du jour
1 - 20 sur 417 photos
1 sur 3

Designed by Cameron Snyder, CKD and Julie Lyons.
Removing the former wall between the kitchen and dining room to create an open floor plan meant the former powder room tucked in a corner needed to be relocated.
Cameron designed a 7' by 6' space framed with curved wall in the middle of the new space to locate the new powder room and it became an instant focal point perfectly located for guests and easily accessible from the kitchen, living and dining room areas.
Both the pedestal lavatory and one piece sanagloss toilet are from TOTO Guinevere collection. Faucet is from the Newport Brass-Bevelle series in Polished Nickel with lever handles.

Idée de décoration pour un WC et toilettes champêtre avec WC séparés, un mur gris, parquet foncé, un lavabo de ferme et un sol marron.

Photography by: Jill Buckner Photography
Réalisation d'un petit WC et toilettes tradition avec un carrelage marron, carrelage en métal, un mur marron, parquet foncé, un lavabo de ferme et un sol marron.
Réalisation d'un petit WC et toilettes tradition avec un carrelage marron, carrelage en métal, un mur marron, parquet foncé, un lavabo de ferme et un sol marron.

Small powder bathroom with floral purple wallpaper and an eclectic mirror.
Idée de décoration pour un petit WC et toilettes tradition avec un mur violet, parquet foncé, un lavabo de ferme, un sol marron, meuble-lavabo sur pied et du papier peint.
Idée de décoration pour un petit WC et toilettes tradition avec un mur violet, parquet foncé, un lavabo de ferme, un sol marron, meuble-lavabo sur pied et du papier peint.
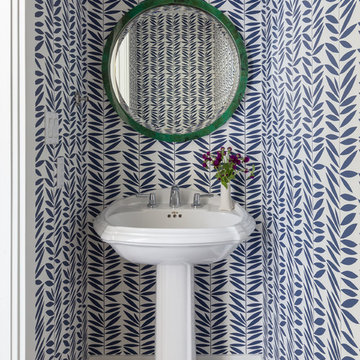
David Duncan Livingston
Idée de décoration pour un petit WC et toilettes marin avec un mur multicolore, un lavabo de ferme, un sol marron et parquet foncé.
Idée de décoration pour un petit WC et toilettes marin avec un mur multicolore, un lavabo de ferme, un sol marron et parquet foncé.

A refreshed and calming palette of blue and white is granted an extra touch of class with richly patterend wallpaper, custom sconces and crisp wainscoting.
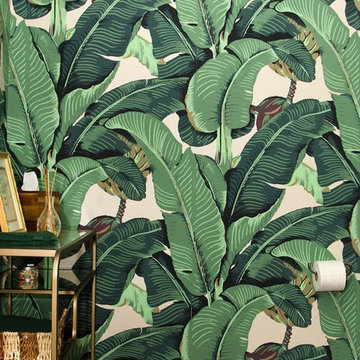
Cette photo montre un petit WC et toilettes chic avec un placard en trompe-l'oeil, WC séparés, un mur multicolore, parquet foncé, un lavabo de ferme, un plan de toilette en surface solide, un sol marron et un plan de toilette blanc.
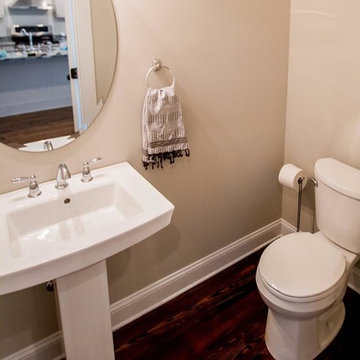
Cette photo montre un WC et toilettes chic de taille moyenne avec un placard sans porte, WC séparés, un mur beige, parquet foncé, un lavabo de ferme et un sol marron.
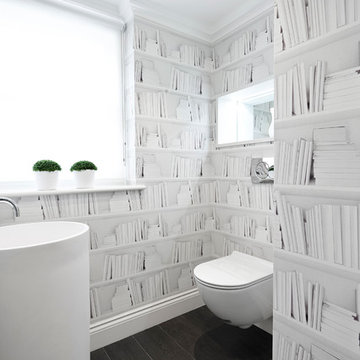
Christina Bull Photography
Aménagement d'un petit WC suspendu contemporain avec un lavabo de ferme, un mur gris et parquet foncé.
Aménagement d'un petit WC suspendu contemporain avec un lavabo de ferme, un mur gris et parquet foncé.
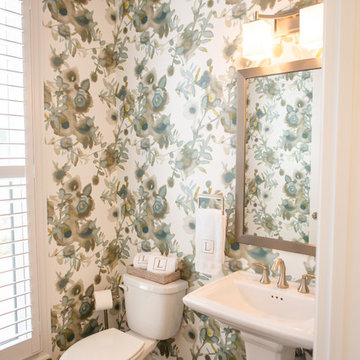
Exemple d'un WC et toilettes chic de taille moyenne avec WC séparés, un mur multicolore, parquet foncé, un lavabo de ferme et un sol marron.
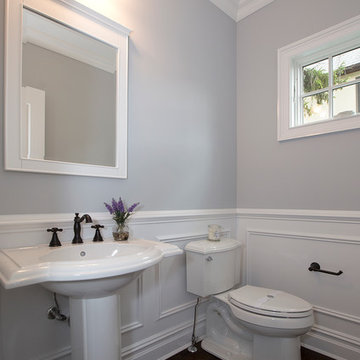
Photos: Richard Law Digital
Cette image montre un WC et toilettes design avec un mur gris, parquet foncé et un lavabo de ferme.
Cette image montre un WC et toilettes design avec un mur gris, parquet foncé et un lavabo de ferme.

Cette image montre un WC et toilettes rustique de taille moyenne avec WC séparés, un mur multicolore, parquet foncé, un lavabo de ferme et un sol marron.
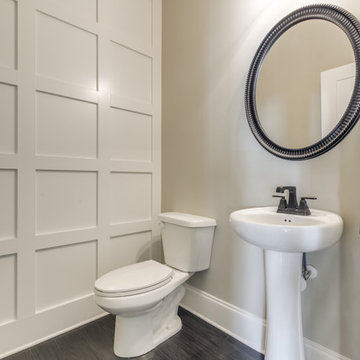
Aménagement d'un petit WC et toilettes classique avec un mur beige, parquet foncé, un lavabo de ferme et un sol marron.

The powder room, adjacent to the mudroom, received a facelift: Textured grass walls replaced black stripes, and existing fixtures were re-plated in bronze to match other elements. Custom light fixture completes the look.

Réalisation d'un WC et toilettes victorien avec WC séparés, un mur multicolore, parquet foncé, un lavabo de ferme et un sol marron.
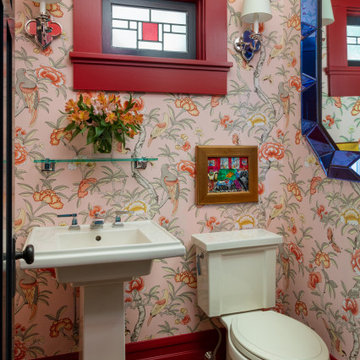
This small main floor powder room was treated in a large floral print with a contrasting red trim color. The large, blue Venetian glass mirror adds a kick and ties the room to the nearby living room area.
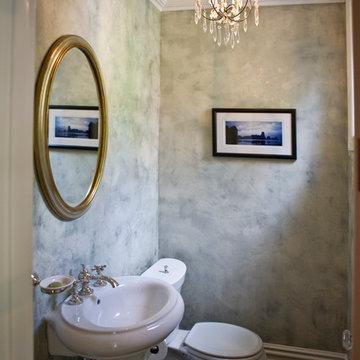
Idée de décoration pour un WC et toilettes tradition de taille moyenne avec WC à poser, un mur gris, parquet foncé et un lavabo de ferme.
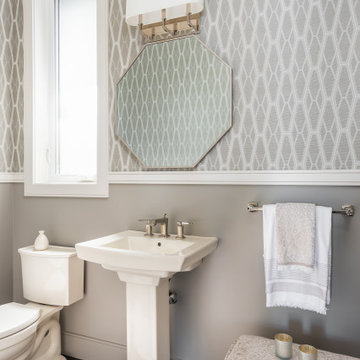
This high ceilinged powder room was made more intimate by adding a chair rail and adding wallpaper above the chair rail. We have kept the focus on the beautiful fixtures by not installing the wallpaper below the rail.
Walls: Sherwin Williams SW7642 Pavestone
TrimL Benjamin Moore Classic Gray
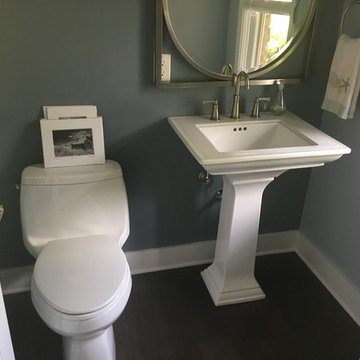
Back accent wall color Behr 740F-4 Dark Storm Cloud.
The other three walls are Hallman Lindsay 0634 Day spa
Cette image montre un petit WC et toilettes marin avec WC à poser, un mur bleu, parquet foncé, un lavabo de ferme et un sol marron.
Cette image montre un petit WC et toilettes marin avec WC à poser, un mur bleu, parquet foncé, un lavabo de ferme et un sol marron.
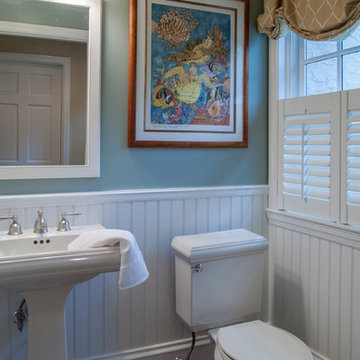
The owners of this 1950s colonial on Philadelphia’s Main Line wanted to preserve its traditional architecture and take advantage of the kitchen’s ample footprint. In addition to reworking the floorplan and improving the flow, the owner wanted a large island with several seating options, a desk area and a small table for dining.
One of the design goals was to transform the spacious room into a functional kitchen that still felt intimate and comfortable for everyday use. Furniture style inset cabinetry kept the room in tune with the home’s original character and made it feel less utilitarian. Removing the wall that hindered the flow and views between the kitchen and the adjacent family room ensured that the main entertaining areas flowed together. Stylistically, we wanted to avoid the typical white kitchen, opting instead to pull in rich wood tones to create a warmer and more classic look.
Idées déco de WC et toilettes avec parquet foncé et un lavabo de ferme
1