Idées déco de WC et toilettes avec parquet foncé et un plan de toilette en bois
Trier par :
Budget
Trier par:Populaires du jour
61 - 80 sur 259 photos
1 sur 3
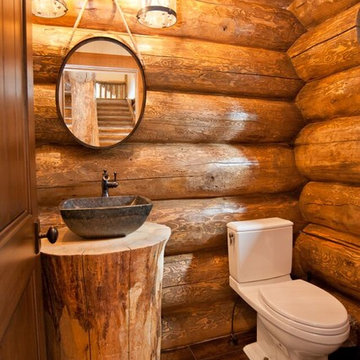
Locally harvested Englemann Spruce 12-14" diameter log home, hand-crafted by Shavano Custom Log Works. Available for nightly and weekly rental. https://www.riverridgerentals.com/breckenridge/vacation-rentals/apres-ski-cabin/
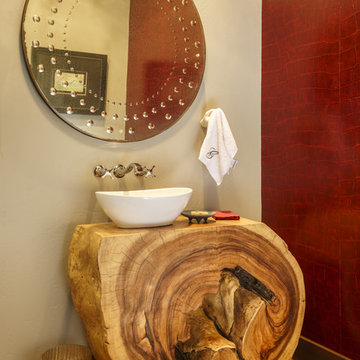
Cette photo montre un WC et toilettes montagne avec un mur blanc, parquet foncé, une vasque et un plan de toilette en bois.
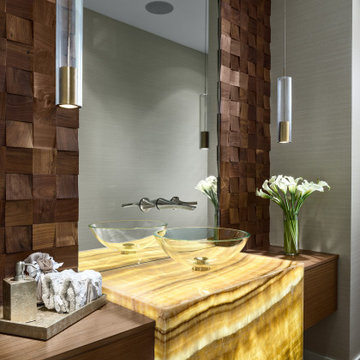
Inspiration pour un WC et toilettes design en bois brun avec un placard à porte plane, un mur gris, parquet foncé, une vasque, un plan de toilette en bois, un sol marron et un plan de toilette marron.
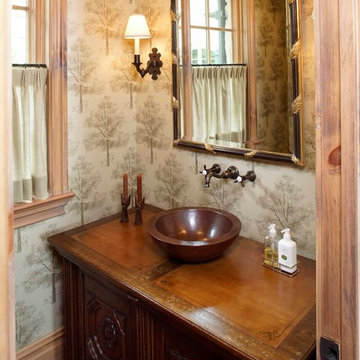
Idée de décoration pour un grand WC et toilettes tradition en bois foncé avec une vasque, un placard en trompe-l'oeil, un mur multicolore, parquet foncé et un plan de toilette en bois.
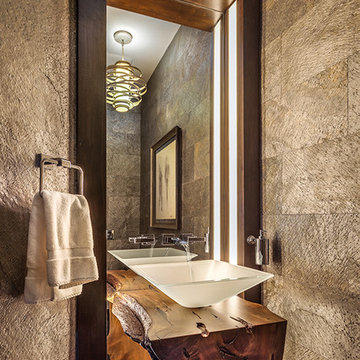
Inspiro 8 Studio
Réalisation d'un petit WC et toilettes tradition avec un mur gris, parquet foncé, une vasque, un plan de toilette en bois, WC à poser, un carrelage multicolore, des carreaux de porcelaine, un sol marron et un plan de toilette marron.
Réalisation d'un petit WC et toilettes tradition avec un mur gris, parquet foncé, une vasque, un plan de toilette en bois, WC à poser, un carrelage multicolore, des carreaux de porcelaine, un sol marron et un plan de toilette marron.
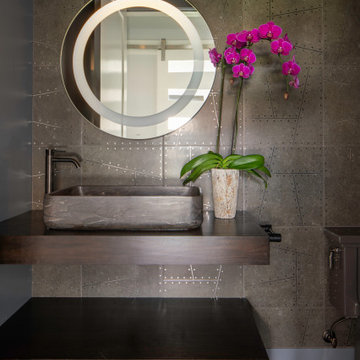
Inspiration pour un WC et toilettes chalet avec un placard sans porte, un mur marron, parquet foncé, une vasque, un plan de toilette en bois, un sol marron, un plan de toilette marron, meuble-lavabo suspendu et du papier peint.
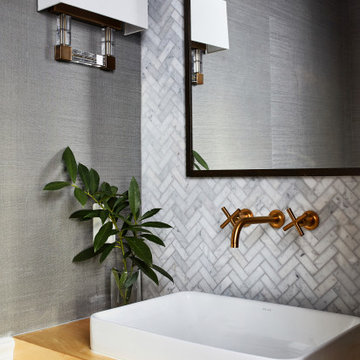
Cette image montre un petit WC et toilettes marin en bois clair avec un placard sans porte, WC séparés, un carrelage gris, un carrelage de pierre, un mur gris, parquet foncé, une vasque, un plan de toilette en bois, un sol marron, un plan de toilette marron, meuble-lavabo suspendu et du papier peint.
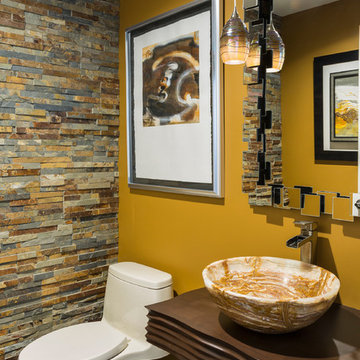
Taylor Architectural Photography
Cette image montre un WC et toilettes design avec WC à poser, un carrelage multicolore, un carrelage de pierre, un mur jaune, parquet foncé, une vasque, un plan de toilette en bois et un plan de toilette marron.
Cette image montre un WC et toilettes design avec WC à poser, un carrelage multicolore, un carrelage de pierre, un mur jaune, parquet foncé, une vasque, un plan de toilette en bois et un plan de toilette marron.
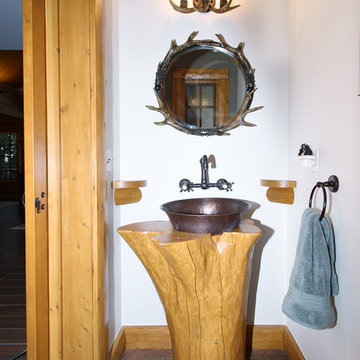
Beautifully crafted bathroom furniture.
Réalisation d'un WC et toilettes chalet en bois clair de taille moyenne avec un mur blanc, parquet foncé, un lavabo de ferme, un plan de toilette en bois et un sol marron.
Réalisation d'un WC et toilettes chalet en bois clair de taille moyenne avec un mur blanc, parquet foncé, un lavabo de ferme, un plan de toilette en bois et un sol marron.
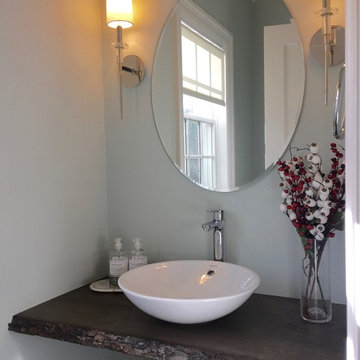
Cette photo montre un WC et toilettes chic en bois foncé de taille moyenne avec un placard sans porte, WC à poser, un mur bleu, parquet foncé, une vasque et un plan de toilette en bois.
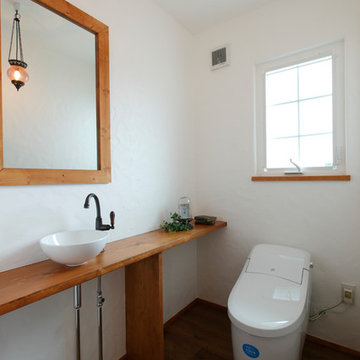
Cette photo montre un WC et toilettes méditerranéen avec un placard sans porte, un mur blanc, parquet foncé, une vasque, un plan de toilette en bois, un sol marron et un plan de toilette marron.
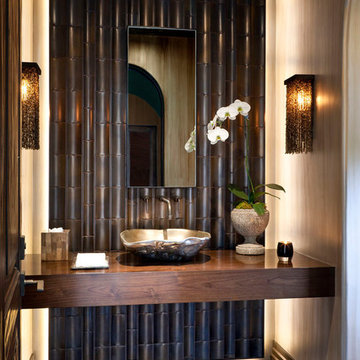
Exemple d'un WC et toilettes méditerranéen avec un mur marron, parquet foncé, une vasque, un plan de toilette en bois, un sol marron et un plan de toilette marron.
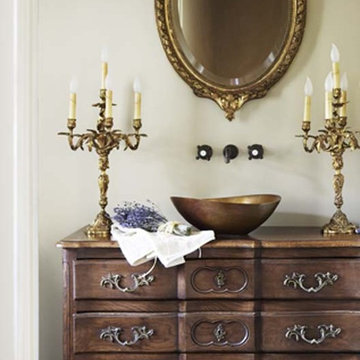
The Moniotte residence was a full renovation managed by Postcard from Paris. Virtually every room in the house was renovated. Postcard from Paris also selected and installed all furnishings, accessories, artwork, lighting, and window treatments and fully appointed the home - from bedding to kitchenware - such that it was livable and ready to enjoy when the clients arrived at their new home.
The Moniotte residence has an exquisite view of the Jack Nicklaus Signature Golf Course at Walnut Cove.
Materials of Note
Black walnut floors throughout living areas; Brick floors in kitchen and keeping room and throughout lower level; Pewter countertop in kitchen; Cast stone mantel and kitchen hood; 20th Century Lighting; Antique chest vanity in powder room with bronze sink.
Rachael Boling Photography
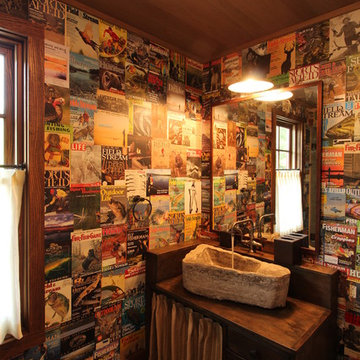
W. Douglas Gilpin, Jr. FAIA
Réalisation d'un WC et toilettes chalet en bois foncé de taille moyenne avec une vasque, un placard à porte plane, un plan de toilette en bois, parquet foncé et un plan de toilette marron.
Réalisation d'un WC et toilettes chalet en bois foncé de taille moyenne avec une vasque, un placard à porte plane, un plan de toilette en bois, parquet foncé et un plan de toilette marron.
![[Private Residence] Rock Creek Cattle Company](https://st.hzcdn.com/fimgs/pictures/bathrooms/private-residence-rock-creek-cattle-company-sway-and-co-interior-design-img~c5914cf505137fee_1696-1-f5b5224-w360-h360-b0-p0.jpg)
Réalisation d'un petit WC et toilettes chalet en bois brun avec un lavabo de ferme, un placard à porte shaker, un plan de toilette en bois, WC à poser, un carrelage multicolore, des dalles de pierre, un mur beige et parquet foncé.
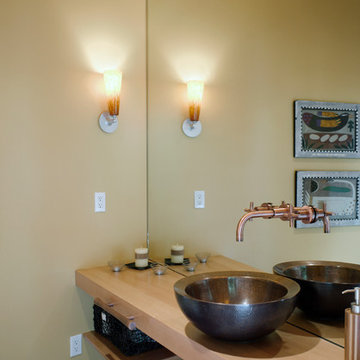
Powder room with copper vessel sink
Photo by Art Grice
Idées déco pour un WC et toilettes contemporain en bois clair avec une vasque, un plan de toilette en bois, parquet foncé, WC à poser et un mur beige.
Idées déco pour un WC et toilettes contemporain en bois clair avec une vasque, un plan de toilette en bois, parquet foncé, WC à poser et un mur beige.
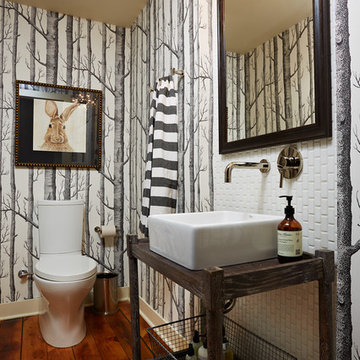
Susan Gilmore
Réalisation d'un WC et toilettes tradition de taille moyenne avec WC à poser, un carrelage blanc, des carreaux de porcelaine, un mur multicolore, parquet foncé, une vasque, un plan de toilette en bois, un sol marron et un plan de toilette marron.
Réalisation d'un WC et toilettes tradition de taille moyenne avec WC à poser, un carrelage blanc, des carreaux de porcelaine, un mur multicolore, parquet foncé, une vasque, un plan de toilette en bois, un sol marron et un plan de toilette marron.
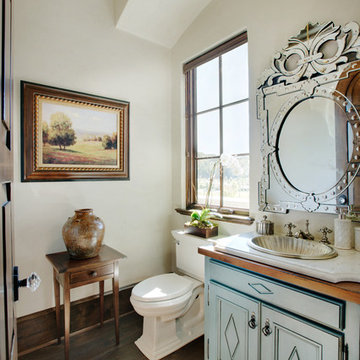
The heavily paneled honey stained door with bronze hardware and crystal knob provide entry into this Italian Country inspired powder room. Ivory plaster walls serve as a backdrop to the traditional painting depicting the Italian countryside. Tucked below the arched ceiling detail is a custom vanity wearing a distressed and glazed blue stain. The exposed hinges and bronze cabinet pulls give Old World charm as does the wood top, which is stained to match the room’s door and moldings. Above the wood top sits an additional top made of durable Quartzite. The metal sink, polished nickel faucet and Venetian mirror and sparkle. The toilet in biscuit is by Kohler.
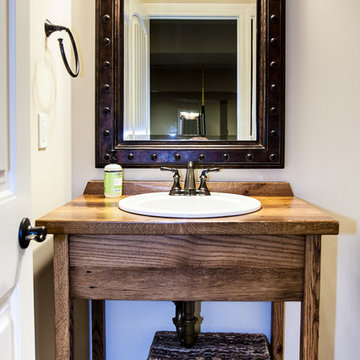
Bathroom with rustic cabinets, stone tile, beige walls, white trim in the Proud Green Home of St. Louis in Wildwood, Missouri. This home features an EcoDrain hot water recovery system that will reduce hot water heater usage by 25 to 50%. Photo by Kim Hibbs
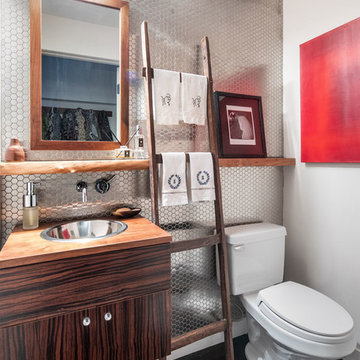
The honeycomb patterned metallic wall is the star of this New York City powder room.
Project completed by New York interior design firm Betty Wasserman Art & Interiors, which serves New York City, as well as across the tri-state area and in The Hamptons.
For more about Betty Wasserman, click here: https://www.bettywasserman.com/
To learn more about this project, click here:
https://www.bettywasserman.com/spaces/chelsea-nyc-live-work-loft/
Idées déco de WC et toilettes avec parquet foncé et un plan de toilette en bois
4