Idées déco de WC et toilettes avec parquet foncé et un plan de toilette en granite
Trier par :
Budget
Trier par:Populaires du jour
61 - 80 sur 266 photos
1 sur 3
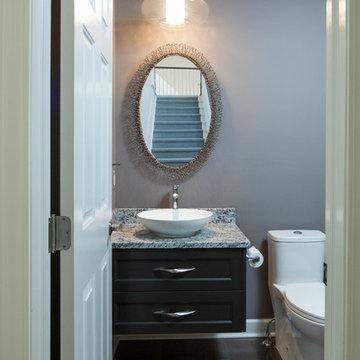
House hunting for the perfect home is never easy. Our recent clients decided to make the search a bit easier by enlisting the help of Sharer Design Group to help locate the best “canvas” for their new home. After narrowing down their list, our designers visited several prospective homes to determine each property’s potential for our clients’ design vision. Once the home was selected, the Sharer Design Group team began the task of turning the canvas into art.
The entire home was transformed from top to bottom into a modern, updated space that met the vision and needs of our clients. The kitchen was updated using custom Sharer Cabinetry with perimeter cabinets painted a custom grey-beige color. The enlarged center island, in a contrasting dark paint color, was designed to allow for additional seating. Gray Quartz countertops, a glass subway tile backsplash and a stainless steel hood and appliances finish the cool, transitional feel of the room.
The powder room features a unique custom Sharer Cabinetry floating vanity in a dark paint with a granite countertop and vessel sink. Sharer Cabinetry was also used in the laundry room to help maximize storage options, along with the addition of a large broom closet. New wood flooring and carpet was installed throughout the entire home to finish off the dramatic transformation. While finding the perfect home isn’t easy, our clients were able to create the dream home they envisioned, with a little help from Sharer Design Group.
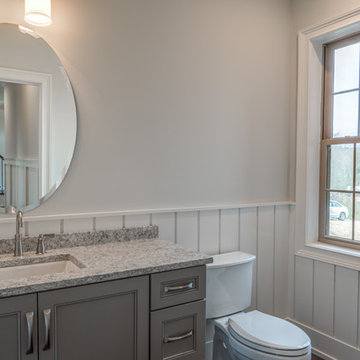
Powder room
Cette image montre un WC et toilettes traditionnel de taille moyenne avec un placard à porte affleurante, des portes de placard grises, WC à poser, un mur gris, parquet foncé, un lavabo encastré, un plan de toilette en granite et un sol marron.
Cette image montre un WC et toilettes traditionnel de taille moyenne avec un placard à porte affleurante, des portes de placard grises, WC à poser, un mur gris, parquet foncé, un lavabo encastré, un plan de toilette en granite et un sol marron.
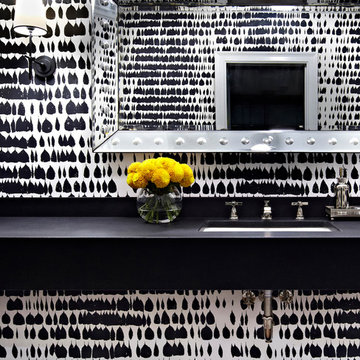
Interior Design, Interior Architecture, Construction Administration, Custom Millwork & Furniture Design by Chango & Co.
Photography by Jacob Snavely
Inspiration pour un très grand WC et toilettes traditionnel avec WC séparés, un mur blanc, parquet foncé, un lavabo encastré et un plan de toilette en granite.
Inspiration pour un très grand WC et toilettes traditionnel avec WC séparés, un mur blanc, parquet foncé, un lavabo encastré et un plan de toilette en granite.
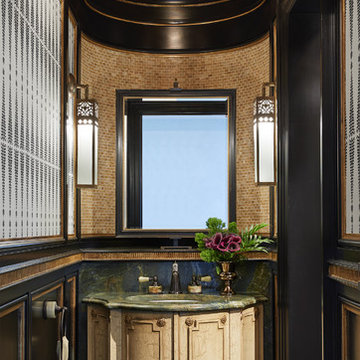
Builder: John Kraemer & Sons | Architect: Murphy & Co . Design | Interiors: Twist Interior Design | Landscaping: TOPO | Photographer: Corey Gaffer
Aménagement d'un petit WC et toilettes méditerranéen en bois clair avec un placard en trompe-l'oeil, un carrelage beige, un carrelage en pâte de verre, parquet foncé, un plan de toilette en granite et un sol marron.
Aménagement d'un petit WC et toilettes méditerranéen en bois clair avec un placard en trompe-l'oeil, un carrelage beige, un carrelage en pâte de verre, parquet foncé, un plan de toilette en granite et un sol marron.
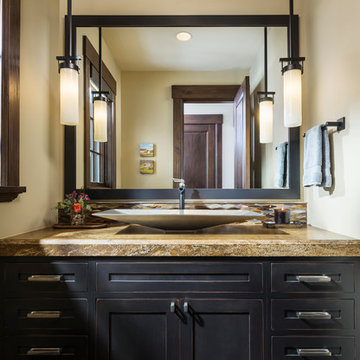
Idées déco pour un petit WC et toilettes montagne avec un placard à porte shaker, des portes de placard noires, un mur beige, parquet foncé, une vasque, un plan de toilette en granite, un sol marron et un plan de toilette marron.
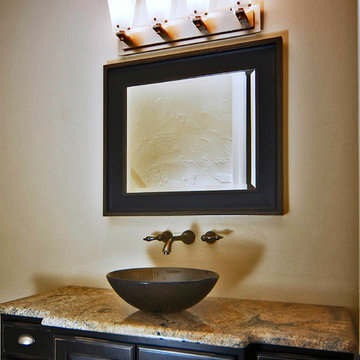
Cette image montre un petit WC et toilettes méditerranéen avec un placard avec porte à panneau surélevé, des portes de placard noires, un mur beige, parquet foncé, une vasque, un plan de toilette en granite, un sol marron et un plan de toilette beige.
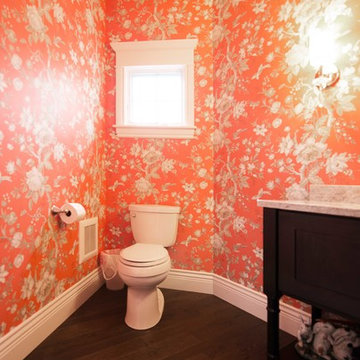
Traditional half bathroom with bright orange Chinoiserie wallpaper, a maple vanity, and hardwood flooring.
Cette image montre un grand WC et toilettes traditionnel en bois foncé avec un placard à porte shaker, WC à poser, un mur orange, parquet foncé, un lavabo encastré, un plan de toilette en granite et un sol marron.
Cette image montre un grand WC et toilettes traditionnel en bois foncé avec un placard à porte shaker, WC à poser, un mur orange, parquet foncé, un lavabo encastré, un plan de toilette en granite et un sol marron.
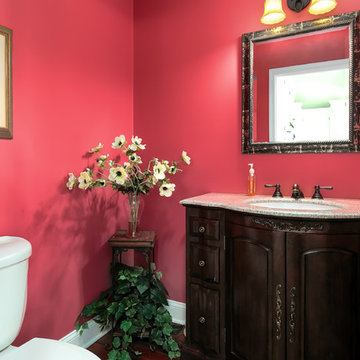
Photography by Steve Edwards
Idées déco pour un petit WC et toilettes classique en bois foncé avec un placard avec porte à panneau surélevé, un mur rouge, parquet foncé, un lavabo encastré, un plan de toilette en granite et un sol marron.
Idées déco pour un petit WC et toilettes classique en bois foncé avec un placard avec porte à panneau surélevé, un mur rouge, parquet foncé, un lavabo encastré, un plan de toilette en granite et un sol marron.
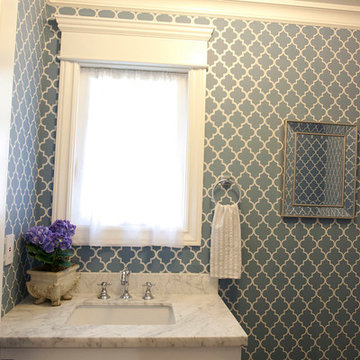
Cette photo montre un petit WC et toilettes chic avec un placard à porte shaker, des portes de placard blanches, un mur bleu, parquet foncé, un lavabo encastré, un plan de toilette en granite et un sol marron.
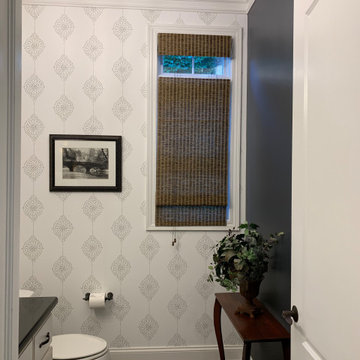
Inspiration pour un WC et toilettes traditionnel de taille moyenne avec un placard à porte shaker, des portes de placard blanches, un mur gris, parquet foncé, un lavabo encastré, un plan de toilette en granite, un plan de toilette noir, WC séparés et un sol marron.
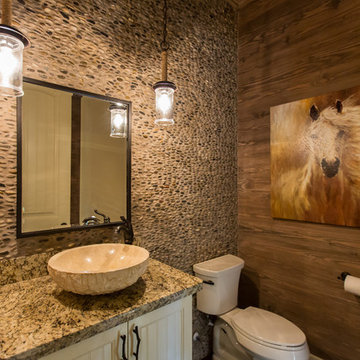
Cette photo montre un WC et toilettes montagne de taille moyenne avec un placard à porte persienne, des portes de placard blanches, WC à poser, un carrelage multicolore, une plaque de galets, un mur marron, parquet foncé, une vasque, un plan de toilette en granite et un sol marron.
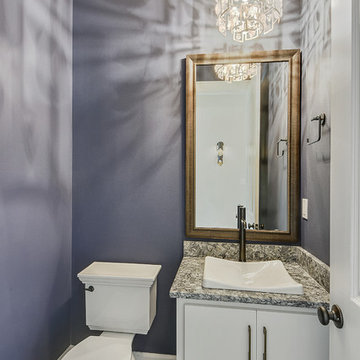
Aménagement d'un WC et toilettes classique de taille moyenne avec un placard à porte plane, des portes de placard blanches, WC séparés, un mur violet, parquet foncé, un lavabo posé, un plan de toilette en granite, un sol marron et un plan de toilette gris.
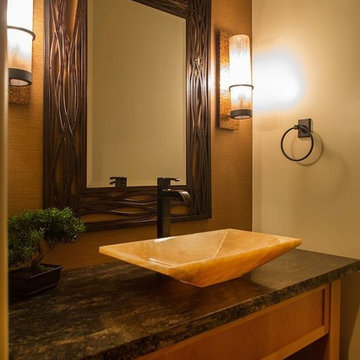
We put wallpaper behind the vanity to add texture
Inspiration pour un petit WC et toilettes design en bois clair avec un placard à porte shaker, un mur beige, parquet foncé, une vasque, un plan de toilette en granite, un sol marron et un plan de toilette noir.
Inspiration pour un petit WC et toilettes design en bois clair avec un placard à porte shaker, un mur beige, parquet foncé, une vasque, un plan de toilette en granite, un sol marron et un plan de toilette noir.
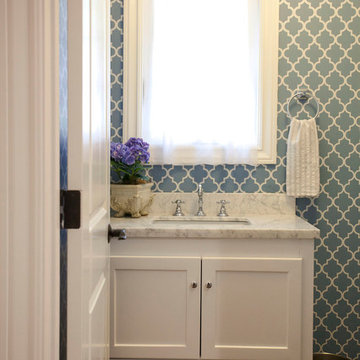
Exemple d'un petit WC et toilettes chic avec un placard à porte shaker, des portes de placard blanches, un mur bleu, parquet foncé, un lavabo encastré, un plan de toilette en granite et un sol marron.
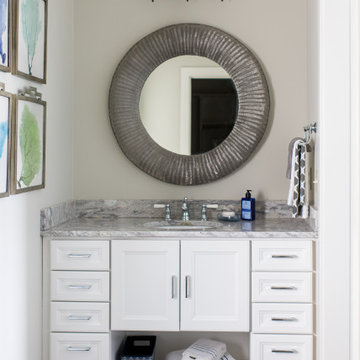
Modern-rustic lights, patterned rugs, warm woods, stone finishes, and colorful upholstery unite in this twist on traditional design.
Project completed by Wendy Langston's Everything Home interior design firm, which serves Carmel, Zionsville, Fishers, Westfield, Noblesville, and Indianapolis.
For more about Everything Home, click here: https://everythinghomedesigns.com/
To learn more about this project, click here:
https://everythinghomedesigns.com/portfolio/chatham-model-home/
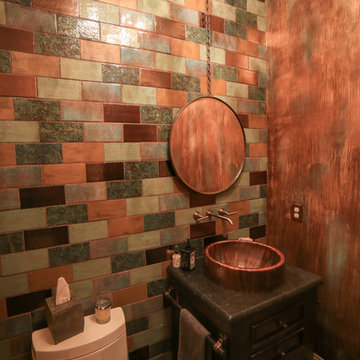
Designed by Melodie Durham of Durham Designs & Consulting, LLC.
Photo by Livengood Photographs [www.livengoodphotographs.com/design].
Exemple d'un petit WC et toilettes montagne en bois foncé avec un placard en trompe-l'oeil, WC à poser, un carrelage multicolore, des carreaux de céramique, un mur multicolore, parquet foncé, une vasque et un plan de toilette en granite.
Exemple d'un petit WC et toilettes montagne en bois foncé avec un placard en trompe-l'oeil, WC à poser, un carrelage multicolore, des carreaux de céramique, un mur multicolore, parquet foncé, une vasque et un plan de toilette en granite.
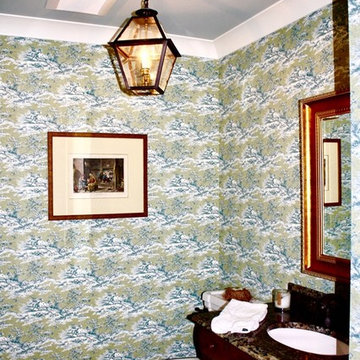
Inspiration pour un petit WC et toilettes traditionnel en bois foncé avec un placard à porte plane, WC séparés, un carrelage marron, des dalles de pierre, un mur vert, parquet foncé, un lavabo encastré et un plan de toilette en granite.
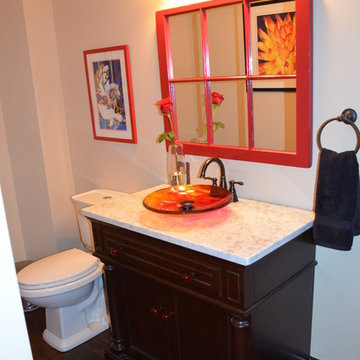
Cette image montre un WC et toilettes minimaliste en bois foncé de taille moyenne avec un placard avec porte à panneau encastré, WC séparés, un mur blanc, parquet foncé, une vasque et un plan de toilette en granite.
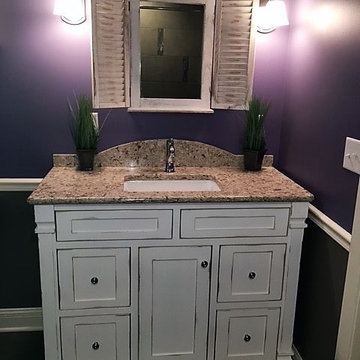
Idée de décoration pour un petit WC et toilettes champêtre avec un mur violet, parquet foncé, un lavabo encastré, un placard en trompe-l'oeil, des portes de placard jaunes et un plan de toilette en granite.
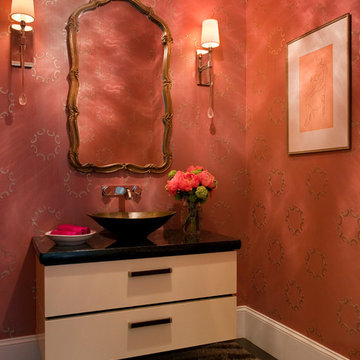
Designed by Sindhu Peruri of
Peruri Design Co.
Woodside, CA
Photography by Eric Roth
Réalisation d'un petit WC et toilettes méditerranéen avec un placard à porte plane, un mur rouge, une vasque, un plan de toilette en granite, des portes de placard beiges, parquet foncé, un sol marron et un plan de toilette noir.
Réalisation d'un petit WC et toilettes méditerranéen avec un placard à porte plane, un mur rouge, une vasque, un plan de toilette en granite, des portes de placard beiges, parquet foncé, un sol marron et un plan de toilette noir.
Idées déco de WC et toilettes avec parquet foncé et un plan de toilette en granite
4