Idées déco de WC et toilettes avec parquet foncé et un plan vasque
Trier par :
Budget
Trier par:Populaires du jour
81 - 100 sur 120 photos
1 sur 3
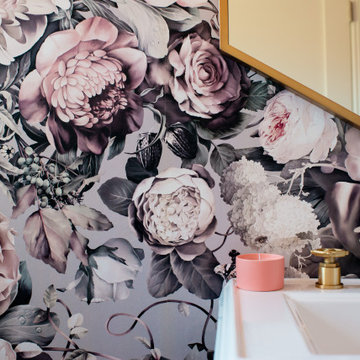
This San Carlos home features exciting design elements like bold, floral wallpaper, and floor-to-ceiling bookcases in navy blue:
---
Designed by Oakland interior design studio Joy Street Design. Serving Alameda, Berkeley, Orinda, Walnut Creek, Piedmont, and San Francisco.
For more about Joy Street Design, click here: https://www.joystreetdesign.com/
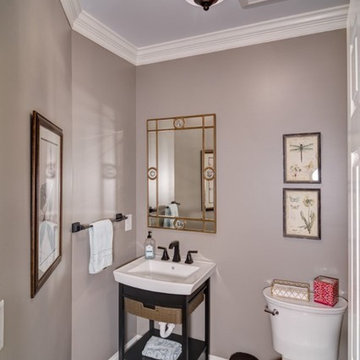
remodeled half bath off the kitchen
Inspiration pour un petit WC et toilettes traditionnel avec un placard sans porte, des portes de placard noires, WC à poser, un mur gris, parquet foncé, un plan vasque et un plan de toilette en surface solide.
Inspiration pour un petit WC et toilettes traditionnel avec un placard sans porte, des portes de placard noires, WC à poser, un mur gris, parquet foncé, un plan vasque et un plan de toilette en surface solide.
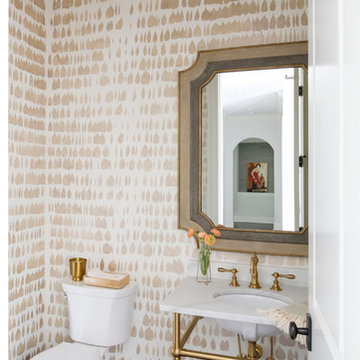
Paige Rumore Photography
Cette image montre un WC et toilettes traditionnel avec WC séparés, parquet foncé et un plan vasque.
Cette image montre un WC et toilettes traditionnel avec WC séparés, parquet foncé et un plan vasque.
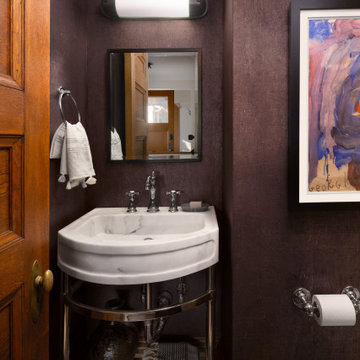
Exemple d'un WC et toilettes chic avec un mur marron, parquet foncé, un plan vasque et un sol marron.
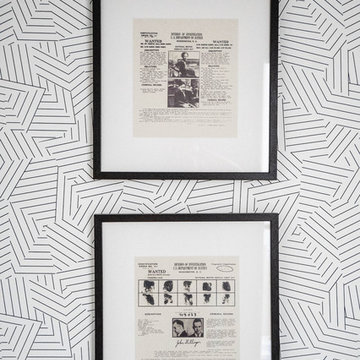
Idée de décoration pour un petit WC et toilettes tradition avec WC à poser, un mur blanc, parquet foncé, un plan vasque, un plan de toilette en quartz modifié, un sol marron et un plan de toilette blanc.
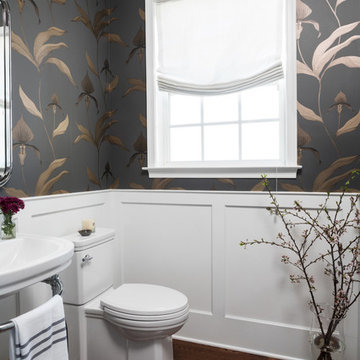
Taking a builder-grade powder room up a notch.
Powder rooms are a place to show your personality and push your design comfort level. This space now packs a gorgeous design punch by showing off patterned wallpaper, custom millwork and new plumbing finishes.
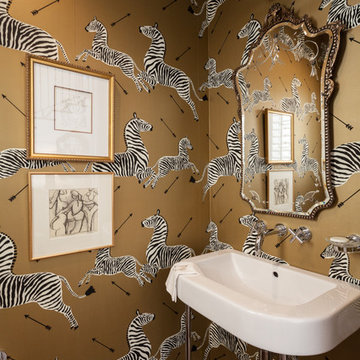
Kat Alves
Idées déco pour un petit WC et toilettes classique avec un plan vasque et parquet foncé.
Idées déco pour un petit WC et toilettes classique avec un plan vasque et parquet foncé.
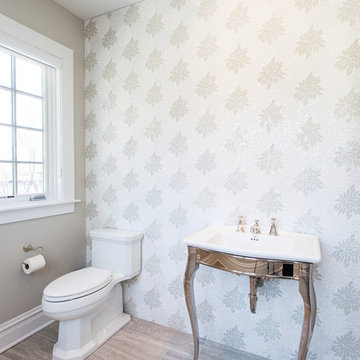
High end finishes
Idée de décoration pour un WC et toilettes tradition de taille moyenne avec WC à poser, un mur multicolore, parquet foncé, un plan vasque et un sol marron.
Idée de décoration pour un WC et toilettes tradition de taille moyenne avec WC à poser, un mur multicolore, parquet foncé, un plan vasque et un sol marron.
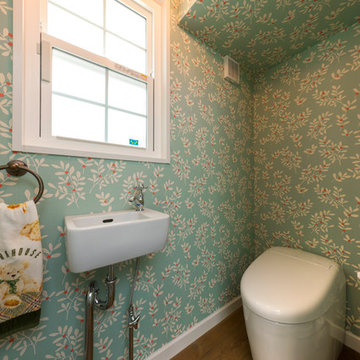
トイレ
壁紙にはこだわりがあります
Idées déco pour un WC et toilettes classique avec un mur bleu, parquet foncé, un plan vasque et un sol marron.
Idées déco pour un WC et toilettes classique avec un mur bleu, parquet foncé, un plan vasque et un sol marron.
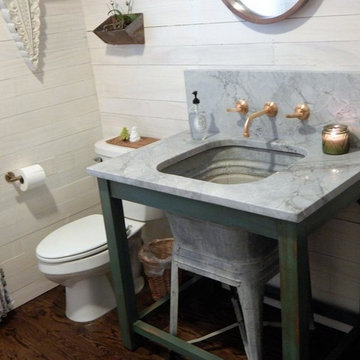
Cette photo montre un WC et toilettes nature en bois vieilli de taille moyenne avec un placard en trompe-l'oeil, WC séparés, un mur blanc, parquet foncé, un plan de toilette en marbre, un plan vasque et un sol marron.
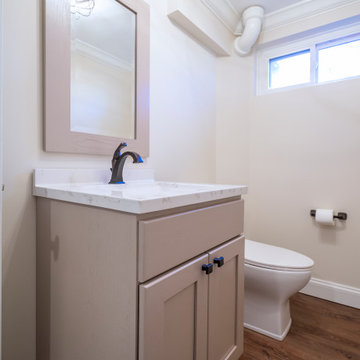
The COREtec floors continue in this basement powder room where we installed a new window and a new Shaker-style vanity with a quartz counter.
We tore down the walls between four rooms to create this great room in Villanova, PA. And what a difference it makes! This bright space is perfect for everyday living and entertaining family and friends as the kitchen, eating and living areas flow seamlessly. With red oak flooring throughout, we used white and light gray materials and crown moulding to give this large space a cohesive yet open feel. We added wainscoting to the steel post columns. Other projects in this house included installing red oak flooring throughout the first floor, refinishing the main staircase, building new stairs into the basement, installing new basement flooring and opening the basement rooms to create another entertainment area.
Rudloff Custom Builders has won Best of Houzz for Customer Service in 2014, 2015 2016, 2017 and 2019. We also were voted Best of Design in 2016, 2017, 2018, 2019 which only 2% of professionals receive. Rudloff Custom Builders has been featured on Houzz in their Kitchen of the Week, What to Know About Using Reclaimed Wood in the Kitchen as well as included in their Bathroom WorkBook article. We are a full service, certified remodeling company that covers all of the Philadelphia suburban area. This business, like most others, developed from a friendship of young entrepreneurs who wanted to make a difference in their clients’ lives, one household at a time. This relationship between partners is much more than a friendship. Edward and Stephen Rudloff are brothers who have renovated and built custom homes together paying close attention to detail. They are carpenters by trade and understand concept and execution. Rudloff Custom Builders will provide services for you with the highest level of professionalism, quality, detail, punctuality and craftsmanship, every step of the way along our journey together.
Specializing in residential construction allows us to connect with our clients early in the design phase to ensure that every detail is captured as you imagined. One stop shopping is essentially what you will receive with Rudloff Custom Builders from design of your project to the construction of your dreams, executed by on-site project managers and skilled craftsmen. Our concept: envision our client’s ideas and make them a reality. Our mission: CREATING LIFETIME RELATIONSHIPS BUILT ON TRUST AND INTEGRITY.
Photo Credit: Linda McManus Images
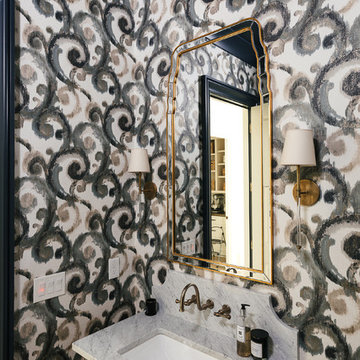
Exemple d'un WC et toilettes chic de taille moyenne avec WC séparés, un mur multicolore, parquet foncé, un plan vasque, un plan de toilette en marbre et un sol marron.
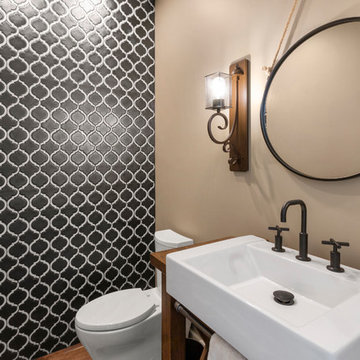
Cette image montre un WC et toilettes design en bois foncé de taille moyenne avec un placard sans porte, WC séparés, un carrelage noir, des carreaux de céramique, un mur beige, parquet foncé, un plan vasque, un plan de toilette en bois, un sol marron et un plan de toilette marron.
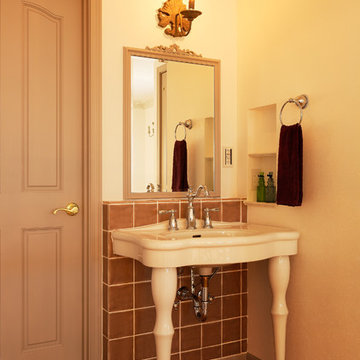
Aménagement d'un WC et toilettes classique avec un mur blanc, parquet foncé, un plan vasque et un sol marron.
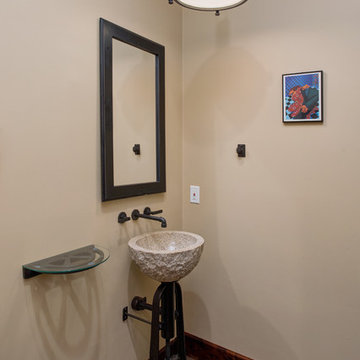
Cette photo montre un WC et toilettes chic de taille moyenne avec un mur marron, parquet foncé, un plan vasque, un plan de toilette en verre et un sol beige.
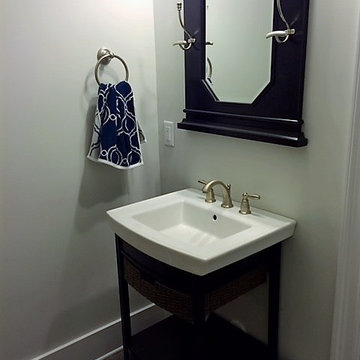
Idées déco pour un WC et toilettes classique de taille moyenne avec un mur gris, parquet foncé, un plan vasque et un sol marron.
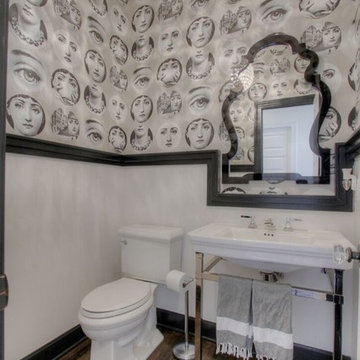
Aménagement d'un WC et toilettes contemporain de taille moyenne avec WC séparés, un mur blanc, parquet foncé et un plan vasque.
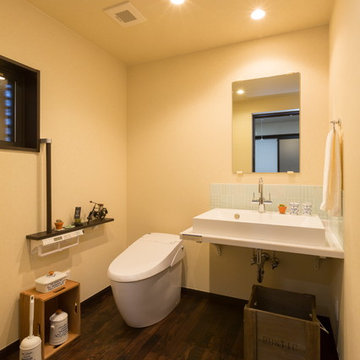
Idées déco pour un WC et toilettes asiatique avec un mur beige, parquet foncé, un plan vasque et un sol marron.
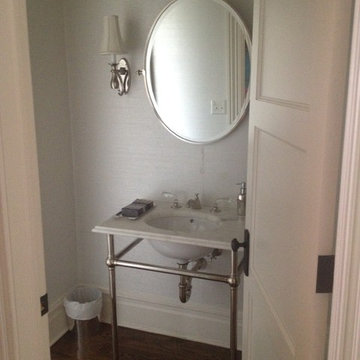
Idées déco pour un WC et toilettes classique avec un mur gris, parquet foncé, un plan vasque et un sol marron.
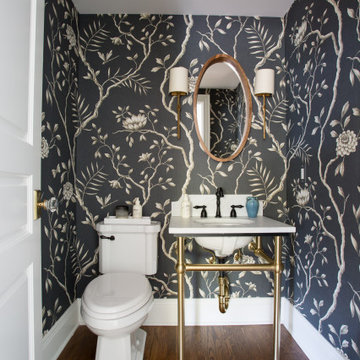
Inspiration pour un petit WC et toilettes traditionnel avec un placard sans porte, WC séparés, un carrelage gris, un mur gris, parquet foncé, un plan vasque, un plan de toilette en marbre, un sol marron et un plan de toilette blanc.
Idées déco de WC et toilettes avec parquet foncé et un plan vasque
5