Idées déco de WC et toilettes avec parquet foncé et un sol en calcaire
Trier par :
Budget
Trier par:Populaires du jour
121 - 140 sur 3 278 photos
1 sur 3

Large scale floral pattern grasscloth, lacquered teal vanity, and brass accents in the plumbing fixtures, mirror, and lighting - make this powder bath the jewel box of the residence.

Aménagement d'un petit WC et toilettes moderne avec un mur blanc, parquet foncé, un lavabo intégré, un plan de toilette en marbre, un plan de toilette gris et meuble-lavabo suspendu.

Cette photo montre un WC et toilettes chic en bois avec un mur gris, parquet foncé, un lavabo encastré, un sol marron, un plan de toilette gris, meuble-lavabo sur pied, boiseries et du papier peint.

Idée de décoration pour un WC et toilettes tradition avec un placard avec porte à panneau encastré, des portes de placard grises, WC séparés, un mur multicolore, parquet foncé, un lavabo encastré, un sol marron, un plan de toilette gris, meuble-lavabo encastré et du papier peint.

Photo by DM Images
Idées déco pour un petit WC et toilettes classique avec un placard avec porte à panneau encastré, des portes de placard bleues, un mur bleu, parquet foncé, un lavabo encastré, un plan de toilette en granite, un sol marron, un plan de toilette noir et WC séparés.
Idées déco pour un petit WC et toilettes classique avec un placard avec porte à panneau encastré, des portes de placard bleues, un mur bleu, parquet foncé, un lavabo encastré, un plan de toilette en granite, un sol marron, un plan de toilette noir et WC séparés.
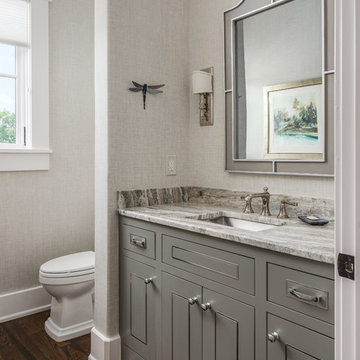
Photography: Garett + Carrie Buell of Studiobuell/ studiobuell.com
Exemple d'un WC et toilettes chic avec un placard en trompe-l'oeil, des portes de placard grises, WC séparés, un mur gris, parquet foncé, un lavabo encastré et un plan de toilette en granite.
Exemple d'un WC et toilettes chic avec un placard en trompe-l'oeil, des portes de placard grises, WC séparés, un mur gris, parquet foncé, un lavabo encastré et un plan de toilette en granite.
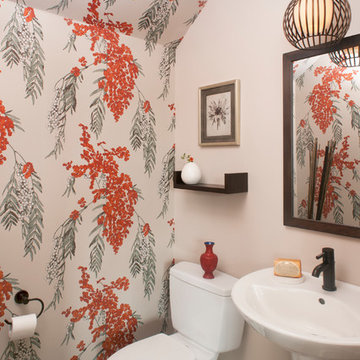
Romo wallpaper creates a bold accent wall in this modern powder room.
Idées déco pour un petit WC et toilettes asiatique avec un mur multicolore, parquet foncé, un lavabo suspendu, WC à poser et un sol marron.
Idées déco pour un petit WC et toilettes asiatique avec un mur multicolore, parquet foncé, un lavabo suspendu, WC à poser et un sol marron.
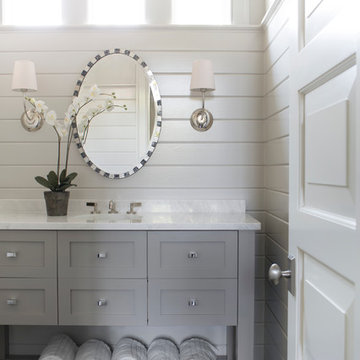
Sarah Dorio
Cette image montre un WC et toilettes marin avec un lavabo encastré, des portes de placard grises, un mur blanc, parquet foncé, un placard à porte shaker et un plan de toilette blanc.
Cette image montre un WC et toilettes marin avec un lavabo encastré, des portes de placard grises, un mur blanc, parquet foncé, un placard à porte shaker et un plan de toilette blanc.
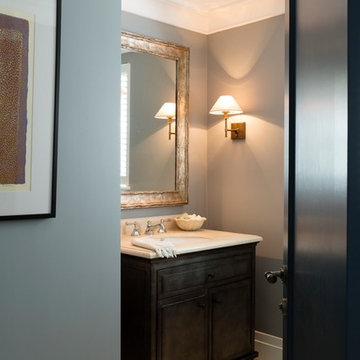
Photographer Justin Alexander ph: 0414 365 243
Idées déco pour un WC et toilettes classique en bois foncé de taille moyenne avec un lavabo encastré, un placard en trompe-l'oeil, un plan de toilette en marbre, un mur gris et un sol en calcaire.
Idées déco pour un WC et toilettes classique en bois foncé de taille moyenne avec un lavabo encastré, un placard en trompe-l'oeil, un plan de toilette en marbre, un mur gris et un sol en calcaire.

Situated on a 3.5 acre, oak-studded ridge atop Santa Barbara's Riviera, the Greene Compound is a 6,500 square foot custom residence with guest house and pool capturing spectacular views of the City, Coastal Islands to the south, and La Cumbre peak to the north. Carefully sited to kiss the tips of many existing large oaks, the home is rustic Mediterranean in style which blends integral color plaster walls with Santa Barbara sandstone and cedar board and batt.
Landscape Architect Lane Goodkind restored the native grass meadow and added a stream bio-swale which complements the rural setting. 20' mahogany, pocketing sliding doors maximize the indoor / outdoor Santa Barbara lifestyle by opening the living spaces to the pool and island view beyond. A monumental exterior fireplace and camp-style margarita bar add to this romantic living. Discreetly buried in the mission tile roof, solar panels help to offset the home's overall energy consumption. Truly an amazing and unique property, the Greene Residence blends in beautifully with the pastoral setting of the ridge while complementing and enhancing this Riviera neighborhood.
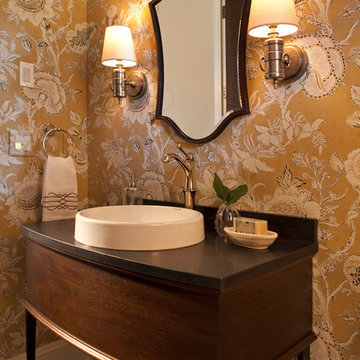
Interior Design: Vivid Interior
Builder: Hendel Homes
Photography: LandMark Photography
Aménagement d'un petit WC et toilettes classique en bois foncé avec un lavabo posé, un plan de toilette en granite, WC à poser, un mur multicolore et parquet foncé.
Aménagement d'un petit WC et toilettes classique en bois foncé avec un lavabo posé, un plan de toilette en granite, WC à poser, un mur multicolore et parquet foncé.
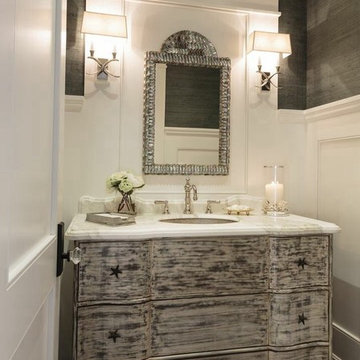
Cette photo montre un WC et toilettes bord de mer en bois vieilli avec un lavabo encastré, un placard en trompe-l'oeil, un mur gris, parquet foncé et un plan de toilette blanc.
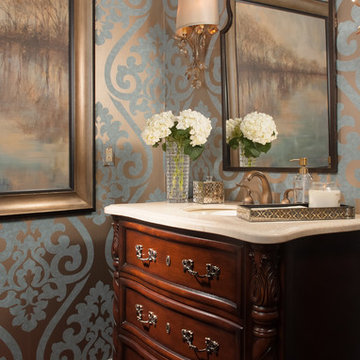
Bathroom designed by Barbara Elliott and Jennifer Ward-Woods, Decorating Den Interiors in Stone Mountain, GA
Cette photo montre un WC et toilettes chic en bois foncé avec un lavabo encastré, un placard en trompe-l'oeil, un mur multicolore, parquet foncé et un plan de toilette beige.
Cette photo montre un WC et toilettes chic en bois foncé avec un lavabo encastré, un placard en trompe-l'oeil, un mur multicolore, parquet foncé et un plan de toilette beige.
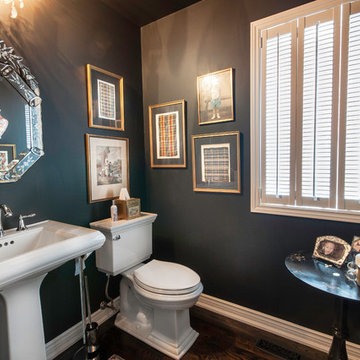
Adrian Ozimek
Cette photo montre un WC et toilettes chic avec un lavabo de ferme, WC séparés, un mur noir et parquet foncé.
Cette photo montre un WC et toilettes chic avec un lavabo de ferme, WC séparés, un mur noir et parquet foncé.
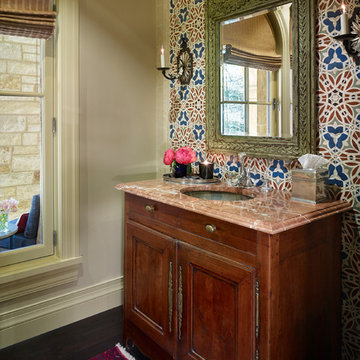
Idées déco pour un WC et toilettes méditerranéen en bois foncé avec un lavabo encastré, un placard avec porte à panneau encastré, un mur multicolore et parquet foncé.

This Hollywood Regency / Art Deco powder bathroom has a great graphic appeal which draws you into the space. The stripe pattern below wainscot on wall was created by alternating textures of rough and polished strips of Limestone tiles.
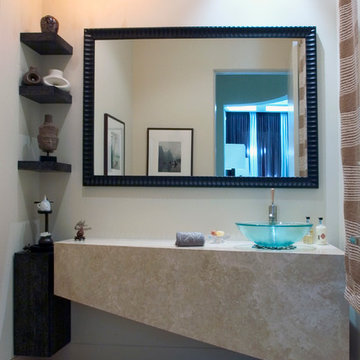
Photography by Linda Oyama Bryan. http://pickellbuilders.com. Contemporary Powder Room with limestone tile floors, stone vanity and glass vessel bowl sink.

This home features two powder bathrooms. This basement level powder bathroom, off of the adjoining gameroom, has a fun modern aesthetic. The navy geometric wallpaper and asymmetrical layout provide an unexpected surprise. Matte black plumbing and lighting fixtures and a geometric cutout on the vanity doors complete the modern look.

Idée de décoration pour un petit WC et toilettes tradition avec un placard en trompe-l'oeil, des portes de placard marrons, WC à poser, un mur bleu, parquet foncé, un lavabo intégré, un plan de toilette en bois, un sol marron, un plan de toilette marron, meuble-lavabo sur pied et boiseries.
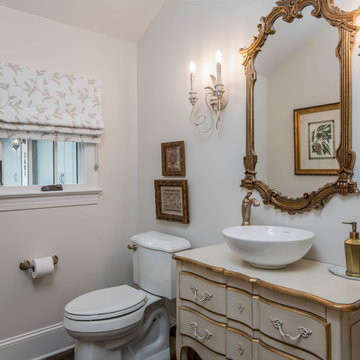
Inspiration pour un petit WC et toilettes avec WC à poser, un mur blanc, parquet foncé, un sol marron et un plan de toilette beige.
Idées déco de WC et toilettes avec parquet foncé et un sol en calcaire
7