Idées déco de WC et toilettes avec parquet foncé et un sol en travertin
Trier par :
Budget
Trier par:Populaires du jour
61 - 80 sur 3 369 photos
1 sur 3

Inspiration pour un grand WC et toilettes sud-ouest américain en bois foncé avec un placard en trompe-l'oeil, un carrelage multicolore, mosaïque, une vasque, un mur noir, un sol en travertin, un plan de toilette en béton, un sol blanc et un plan de toilette gris.
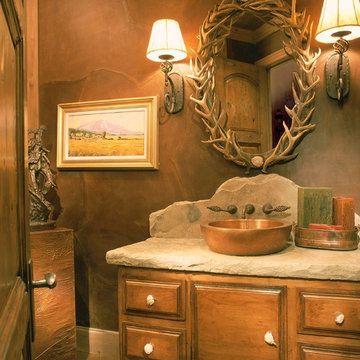
Cette image montre un WC et toilettes chalet en bois brun de taille moyenne avec une vasque, parquet foncé, un placard avec porte à panneau surélevé, un mur marron et un plan de toilette beige.
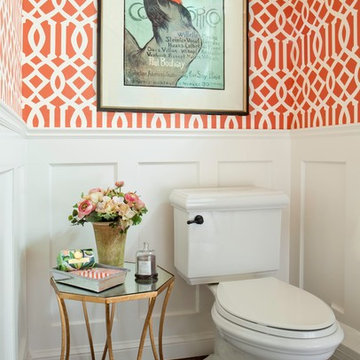
Aménagement d'un WC et toilettes classique de taille moyenne avec WC séparés, un mur orange, parquet foncé, un sol marron et un lavabo de ferme.
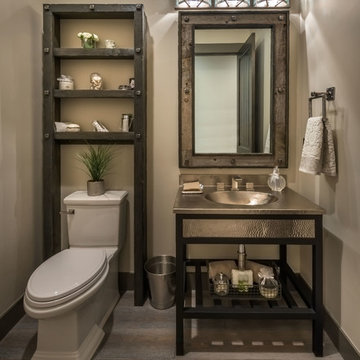
Vance Fox
Idée de décoration pour un WC et toilettes chalet avec un placard en trompe-l'oeil, un mur beige et parquet foncé.
Idée de décoration pour un WC et toilettes chalet avec un placard en trompe-l'oeil, un mur beige et parquet foncé.
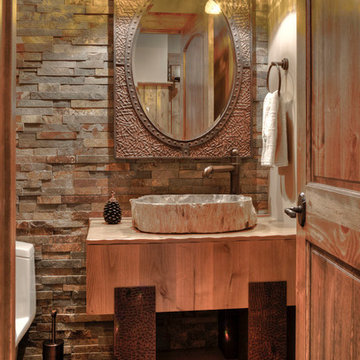
Aménagement d'un WC et toilettes montagne en bois brun avec parquet foncé, une vasque, un placard à porte plane et un carrelage de pierre.
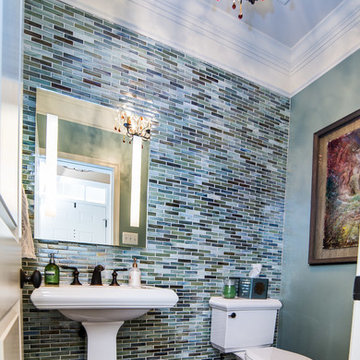
A small but dramatic powder room that shimmers with the light from the crystal chandelier onto the glossy paint and glass mosaic tile walls. Design: Carol Lombardo Weil; Photography: Tony Cossentino, WhytheFoto.com
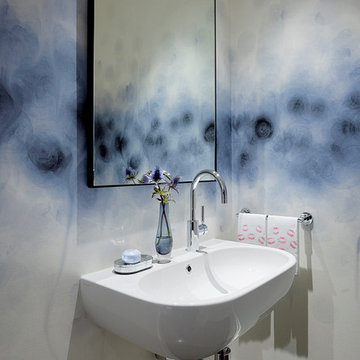
Cette image montre un petit WC et toilettes design avec un lavabo suspendu, parquet foncé et un mur multicolore.

Réalisation d'un WC et toilettes tradition en bois brun de taille moyenne avec un placard en trompe-l'oeil, un mur blanc, parquet foncé, une vasque, un plan de toilette en quartz modifié, WC à poser et un sol marron.

Exemple d'un WC et toilettes éclectique en bois foncé avec un mur multicolore, parquet foncé, un lavabo encastré, un sol marron, un plan de toilette noir, meuble-lavabo sur pied et du papier peint.
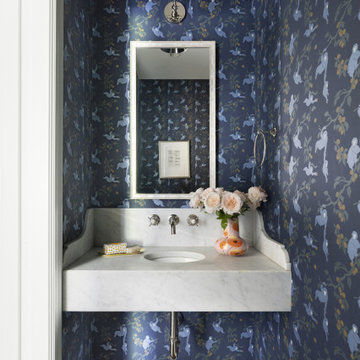
Contractor: Dovetail Renovation
Interiors: Martha Dayton Design
Landscape: Keenan & Sveiven
Photography: Spacecrafting
Cette image montre un WC et toilettes traditionnel avec parquet foncé, un lavabo encastré, meuble-lavabo suspendu et du papier peint.
Cette image montre un WC et toilettes traditionnel avec parquet foncé, un lavabo encastré, meuble-lavabo suspendu et du papier peint.

A complete home remodel, our #AJMBLifeInTheSuburbs project is the perfect Westfield, NJ story of keeping the charm in town. Our homeowners had a vision to blend their updated and current style with the original character that was within their home. Think dark wood millwork, original stained glass windows, and quirky little spaces. The end result is the perfect blend of historical Westfield charm paired with today's modern style.

Shiplap walls and ceiling, pedestal sink, white oak hardwood flooring.
Idées déco pour un WC et toilettes avec des portes de placard marrons, WC à poser, un mur beige, parquet foncé, un lavabo de ferme, un plan de toilette en bois, un sol marron, un plan de toilette marron, meuble-lavabo sur pied, un plafond en lambris de bois et du lambris de bois.
Idées déco pour un WC et toilettes avec des portes de placard marrons, WC à poser, un mur beige, parquet foncé, un lavabo de ferme, un plan de toilette en bois, un sol marron, un plan de toilette marron, meuble-lavabo sur pied, un plafond en lambris de bois et du lambris de bois.

Inspiration pour un WC et toilettes traditionnel de taille moyenne avec un placard à porte plane, un plan de toilette en marbre, un plan de toilette blanc, du papier peint, des portes de placard grises, un mur gris, parquet foncé, un lavabo encastré, un sol marron et meuble-lavabo sur pied.
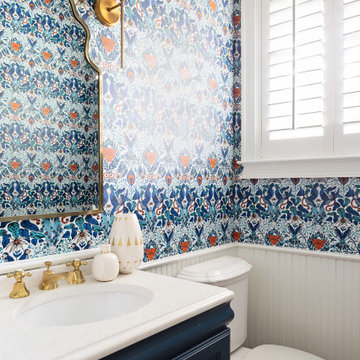
Cette image montre un WC et toilettes traditionnel avec un placard avec porte à panneau encastré, des portes de placard bleues, un mur multicolore, parquet foncé, un lavabo encastré, un sol marron et un plan de toilette blanc.
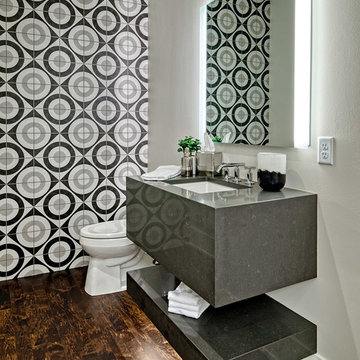
Condo Bathroom
Photo Credit: Mark Ehlen, Ehlen Creative
Réalisation d'un WC et toilettes design avec un carrelage multicolore, des carreaux de céramique, un mur gris, un lavabo encastré, un plan de toilette en quartz modifié, un sol marron, parquet foncé et un plan de toilette gris.
Réalisation d'un WC et toilettes design avec un carrelage multicolore, des carreaux de céramique, un mur gris, un lavabo encastré, un plan de toilette en quartz modifié, un sol marron, parquet foncé et un plan de toilette gris.
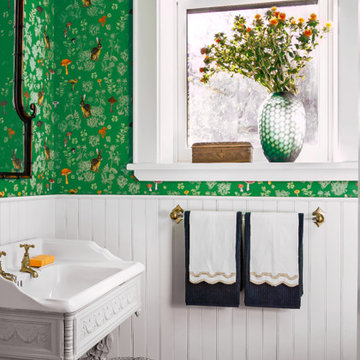
Aménagement d'un WC et toilettes classique avec un mur vert, parquet foncé, un lavabo posé et un sol marron.
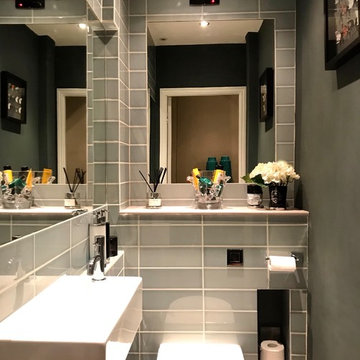
cloakroom make over - soured all items in photo - mirror, paint, tiles, towel, objets, and artwork. We also created a niche within the cistern area to free up the floor space.
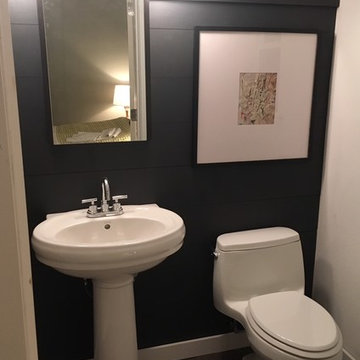
Aménagement d'un petit WC et toilettes classique avec WC à poser, un mur noir, parquet foncé, un lavabo de ferme, un plan de toilette en quartz et un sol marron.
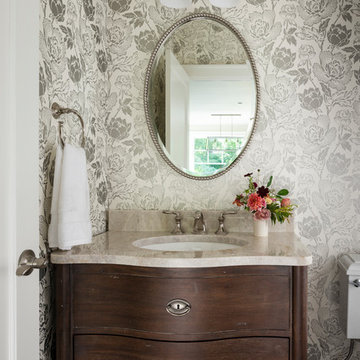
In the prestigious Enatai neighborhood in Bellevue, this mid 90’s home was in need of updating. Bringing this home from a bleak spec project to the feeling of a luxurious custom home took partnering with an amazing interior designer and our specialists in every field. Everything about this home now fits the life and style of the homeowner and is a balance of the finer things with quaint farmhouse styling.
RW Anderson Homes is the premier home builder and remodeler in the Seattle and Bellevue area. Distinguished by their excellent team, and attention to detail, RW Anderson delivers a custom tailored experience for every customer. Their service to clients has earned them a great reputation in the industry for taking care of their customers.
Working with RW Anderson Homes is very easy. Their office and design team work tirelessly to maximize your goals and dreams in order to create finished spaces that aren’t only beautiful, but highly functional for every customer. In an industry known for false promises and the unexpected, the team at RW Anderson is professional and works to present a clear and concise strategy for every project. They take pride in their references and the amount of direct referrals they receive from past clients.
RW Anderson Homes would love the opportunity to talk with you about your home or remodel project today. Estimates and consultations are always free. Call us now at 206-383-8084 or email Ryan@rwandersonhomes.com.
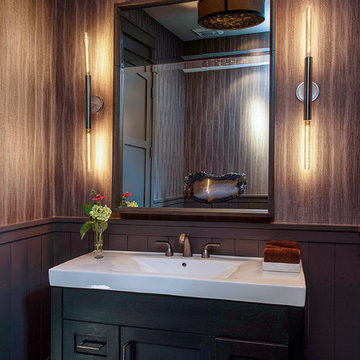
Cette image montre un petit WC et toilettes rustique avec un placard à porte shaker, des portes de placard noires, un mur multicolore, parquet foncé, un lavabo intégré, un plan de toilette en surface solide et un sol marron.
Idées déco de WC et toilettes avec parquet foncé et un sol en travertin
4